10377 Mountain View Rd, Whitehouse, TX 75791
Local realty services provided by:Better Homes and Gardens Real Estate I-20 Team
10377 Mountain View Rd,Whitehouse, TX 75791
$630,000
- 4 Beds
- 5 Baths
- 3,305 sq. ft.
- Single family
- Pending
Listed by: gen golden
Office: golden realty group llc.
MLS#:26001661
Source:TX_GTAR
Price summary
- Price:$630,000
- Price per sq. ft.:$190.62
About this home
Listed 35K below recent appraisal - you could possibly walk into equity! Welcome to your countryside estate where refinement meets real life. Set on nearly 5 serene acres dotted with grand, mature trees, this property offers the kind of space that whispers peace while still letting you shout party by the pool. Inside, you’ll find 3 spacious bedrooms and 3 full baths—because one bathroom per person is no longer a luxury, it’s a necessity. The primary suite even has direct access to the pool, so you can slip outside for a quiet swim without announcing it to the entire household. The heart of the home is a beautifully appointed kitchen, thoughtfully placed next to a grand breakfast room with built-ins. You may call it breakfast, but we both know it’s where every meal happens. A formal dining room adds just the right amount of we’re grown-ups now energy, while the dedicated office makes working from home feel slightly less chaotic. Upstairs, things get interesting. There’s a generous game room above the garage—ideal for ping pong, movie nights, or converting into a very large bedroom with the simple addition of a closet. Need more space? How about an air-conditioned storage room that’s just begging to be turned into a fifth bedroom, art studio, or secret library. Outside, the amenities keep going. A 40x50 shop for your hobbies, attached stables for your four-legged friends, and a charming greenhouse that is 26X60 with raised garden beds for all your organic ambitions. And yes, there’s a gazebo by the pool—because life needs a little flair, and it’s the perfect spot for sipping iced tea or pretending you’re in a period drama. This home blends comfort, function, and just a hint of fabulous—all in a quiet, well-kept neighborhood where the loudest thing you’ll hear is probably a horse sighing with contentment. Peach, plum, apricot, apple trees - Banana trees, blackberries, raspberries, elderberries & more already in place! Welcome home.
Contact an agent
Home facts
- Year built:2000
- Listing ID #:26001661
- Added:201 day(s) ago
- Updated:February 21, 2026 at 08:21 AM
Rooms and interior
- Bedrooms:4
- Total bathrooms:5
- Full bathrooms:3
- Half bathrooms:2
- Living area:3,305 sq. ft.
Heating and cooling
- Cooling:Central Electric
- Heating:Central/Electric
Structure and exterior
- Roof:Composition
- Year built:2000
- Building area:3,305 sq. ft.
Schools
- High school:Whitehouse
- Middle school:JW Holloway
- Elementary school:Whitehouse - Cain
Utilities
- Water:Public
Finances and disclosures
- Price:$630,000
- Price per sq. ft.:$190.62
- Tax amount:$4,000
New listings near 10377 Mountain View Rd
- New
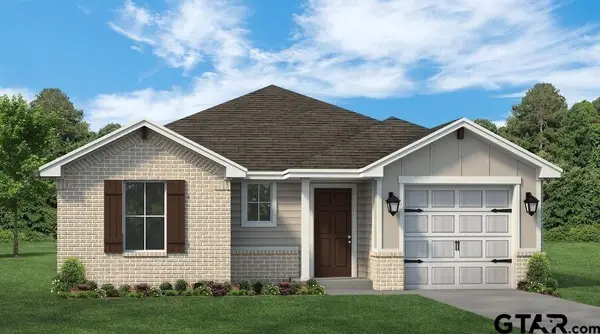 $236,790Active3 beds 2 baths1,241 sq. ft.
$236,790Active3 beds 2 baths1,241 sq. ft.1708 Meadows Lane, Whitehouse, TX 75791
MLS# 26002402Listed by: AVAILABLE HOMES, LLC - New
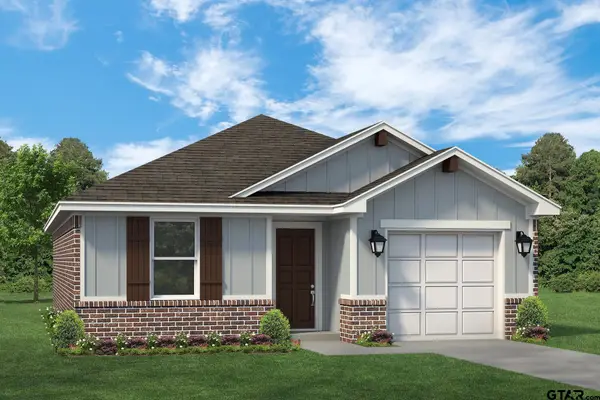 $226,790Active2 beds 2 baths1,094 sq. ft.
$226,790Active2 beds 2 baths1,094 sq. ft.1706 Meadows Lane, Whitehouse, TX 75791
MLS# 26002406Listed by: AVAILABLE HOMES, LLC - New
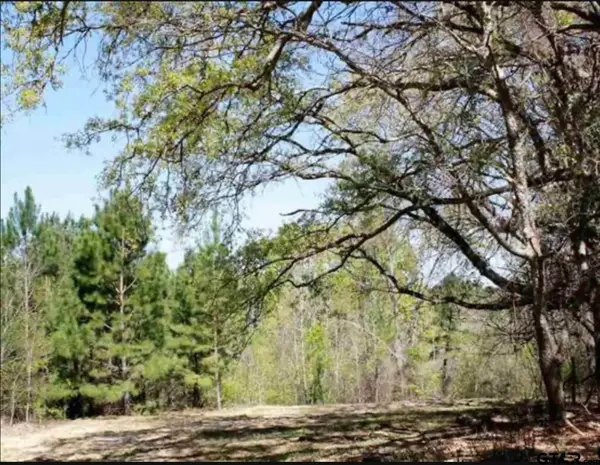 $195,000Active6.8 Acres
$195,000Active6.8 Acres19201 Hwy 110, Whitehouse, TX 75791
MLS# 26002396Listed by: EBBY HALLIDAY, REALTORS - TYLER - New
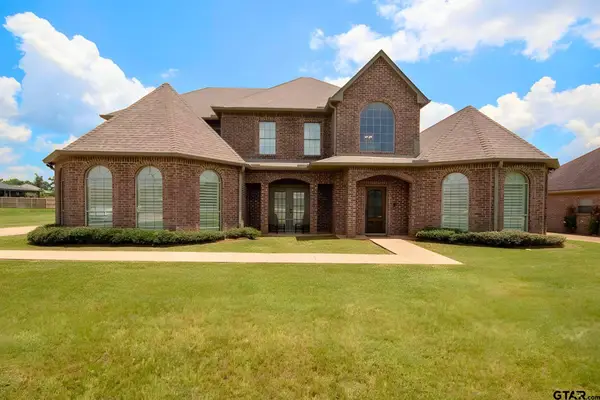 $499,000Active4 beds 4 baths4,561 sq. ft.
$499,000Active4 beds 4 baths4,561 sq. ft.501 County Road 2195, Whitehouse, TX 75791
MLS# 26002380Listed by: KELLER WILLIAMS REALTY-TYLER - New
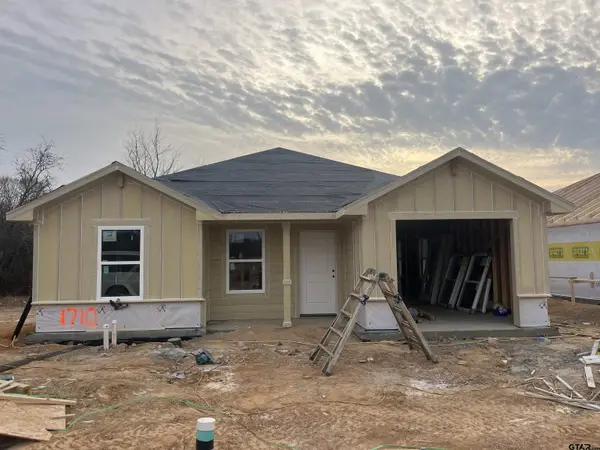 $246,790Active3 beds 2 baths1,315 sq. ft.
$246,790Active3 beds 2 baths1,315 sq. ft.1710 Meadows Lane, Whitehouse, TX 75791
MLS# 26002350Listed by: AVAILABLE HOMES, LLC - New
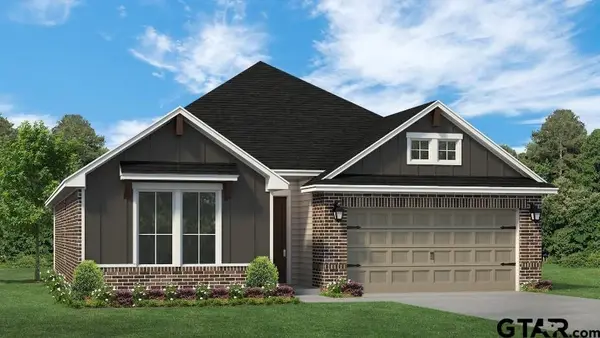 $329,990Active3 beds 2 baths1,637 sq. ft.
$329,990Active3 beds 2 baths1,637 sq. ft.302 Driftwood Way, Whitehouse, TX 75791
MLS# 26002346Listed by: AVAILABLE HOMES, LLC - New
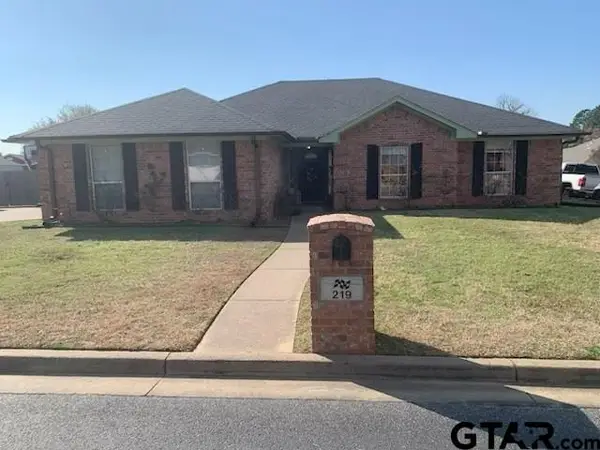 $285,000Active3 beds 2 baths1,641 sq. ft.
$285,000Active3 beds 2 baths1,641 sq. ft.219 Amanda, Whitehouse, TX 75791
MLS# 26002255Listed by: EBBY HALLIDAY, REALTORS - TYLER - New
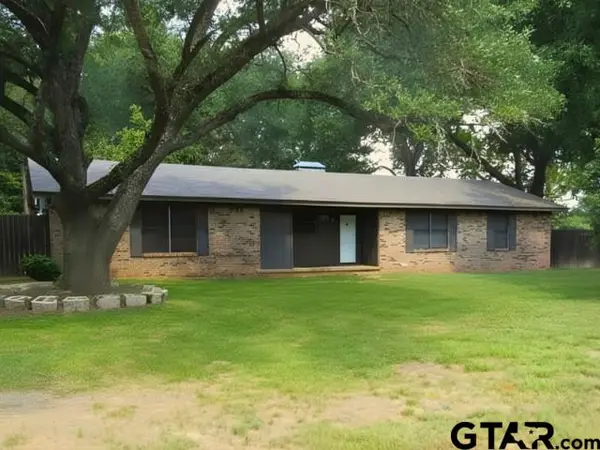 $269,900Active3 beds 2 baths1,550 sq. ft.
$269,900Active3 beds 2 baths1,550 sq. ft.1307 E Main Street, Whitehouse, TX 75791
MLS# 26002238Listed by: KELLER WILLIAMS REALTY-TYLER - New
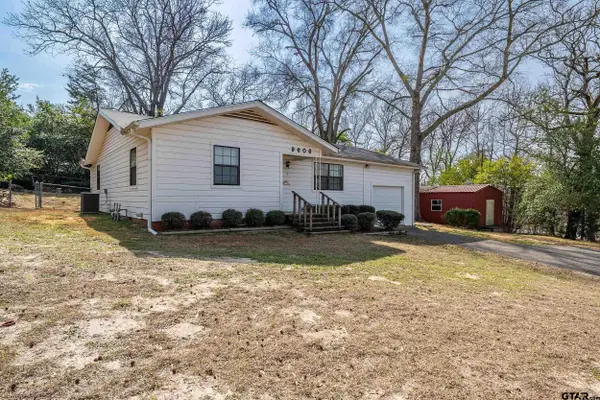 $165,000Active2 beds 2 baths1,228 sq. ft.
$165,000Active2 beds 2 baths1,228 sq. ft.9606 County Road 2167, Whitehouse, TX 75791
MLS# 26002224Listed by: MILLER HOMES GROUP - New
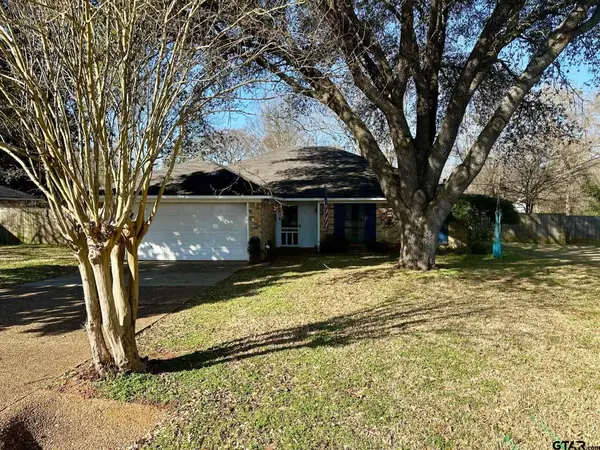 $269,900Active3 beds 2 baths1,762 sq. ft.
$269,900Active3 beds 2 baths1,762 sq. ft.708 Quail Ln, Whitehouse, TX 75791
MLS# 26002080Listed by: NEWBERRY REAL ESTATE

