12265 Sable Lane, Whitehouse, TX 75791
Local realty services provided by:Better Homes and Gardens Real Estate The Bell Group
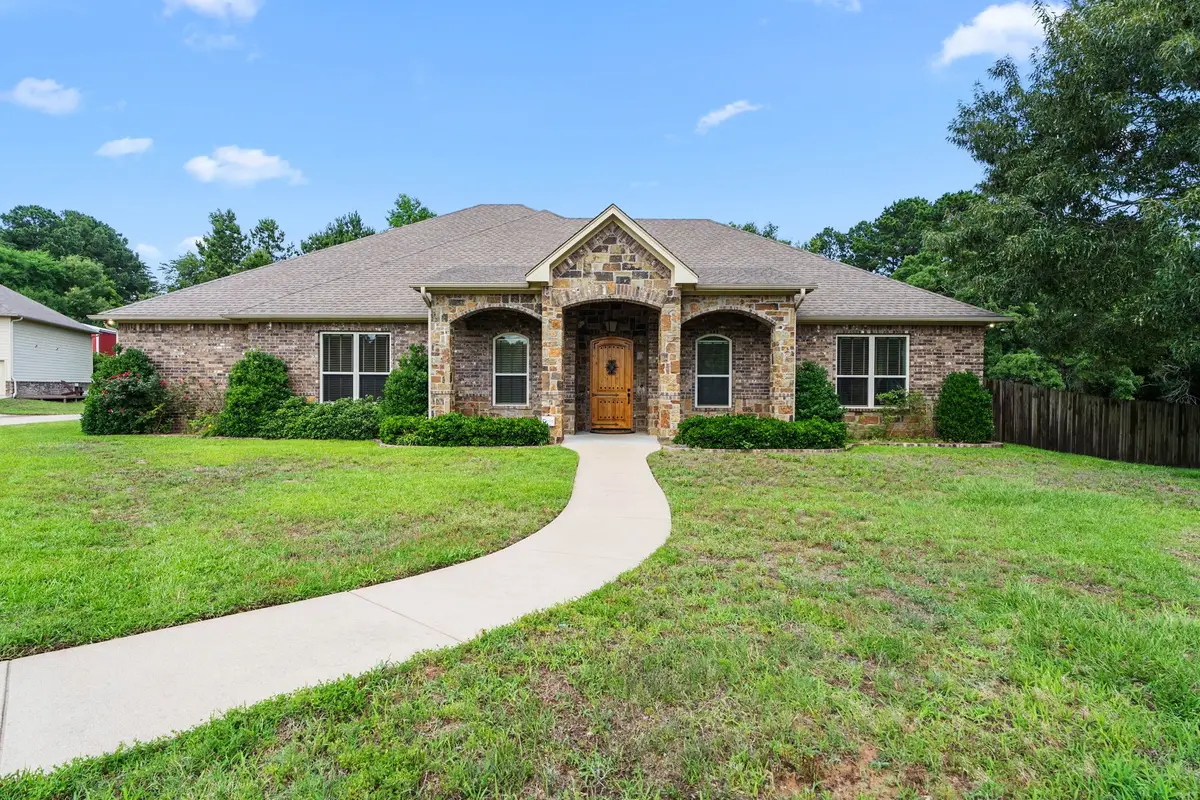

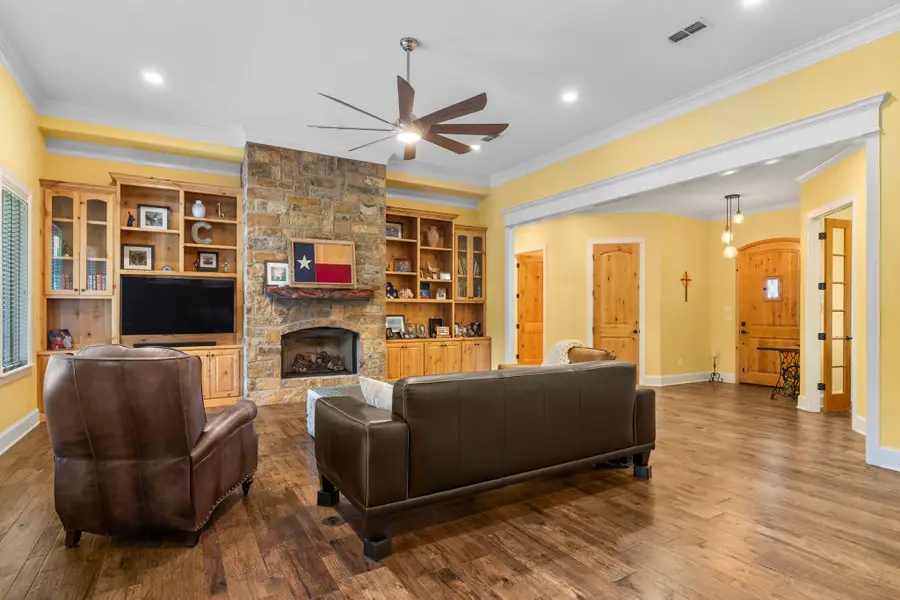
Listed by:kayla riggs903-262-4248
Office:keller williams realty tyler
MLS#:20951437
Source:GDAR
Price summary
- Price:$639,900
- Price per sq. ft.:$220.81
- Monthly HOA dues:$6.25
About this home
Welcome to your dream home on 1.2 acres in Whitehouse ISD! This beautifully designed 3-bedroom, 2.5-bath home in a quiet cul-de-sac has everything you’ve been looking for. Inside, you’re welcomed by a warm and spacious living area with a stone, gas fireplace, built-ins, detailed trim work and spray foam insulation. There’s also a dedicated office right off the living room, perfect for working from home or managing a busy household. The kitchen is a standout with an arched brick opening, gas cooktop, double ovens, walk-in pantry, granite countertops, and knotty alder cabinets—plus an island with bar seating that flows right into the dining area. The split primary suite is a true retreat, featuring a roomy bedroom and an ensuite bathroom with double vanities, a large walk-in shower, clawfoot tub, and a custom walk-in closet with built-ins, pull-down rods and a separate, private office or craft space. Gun safe will convey! Two additional bedrooms, each with walk-in closets, share a Jack-and-Jill bath and offer great space for family or guests. The laundry room is oversized with tons of storage and space for an extra fridge or freezer. Step outside to enjoy a large, private backyard with a covered patio, open deck with swings and additional concrete space - perfect for a hot tub! Don't miss the 24' x 40' shop with electricity, a roll-up door, and loft space, plus an additional 16' of covered RV parking with full hook-ups. With a 3-car garage, 50 AMP-240 service for a generator, and thoughtful details throughout, this home truly has it all. Schedule your showing today!
Contact an agent
Home facts
- Year built:2015
- Listing Id #:20951437
- Added:72 day(s) ago
- Updated:August 09, 2025 at 11:40 AM
Rooms and interior
- Bedrooms:3
- Total bathrooms:3
- Full bathrooms:2
- Half bathrooms:1
- Living area:2,898 sq. ft.
Heating and cooling
- Cooling:Central Air, Electric
- Heating:Central, Electric
Structure and exterior
- Roof:Composition
- Year built:2015
- Building area:2,898 sq. ft.
- Lot area:1.25 Acres
Schools
- High school:Whitehouse
- Middle school:Holloway
- Elementary school:Cain
Finances and disclosures
- Price:$639,900
- Price per sq. ft.:$220.81
New listings near 12265 Sable Lane
- New
 $695,000Active5 beds 3 baths3,400 sq. ft.
$695,000Active5 beds 3 baths3,400 sq. ft.17924 CR 2332, Whitehouse, TX 75791
MLS# 25012328Listed by: RE/MAX TYLER - New
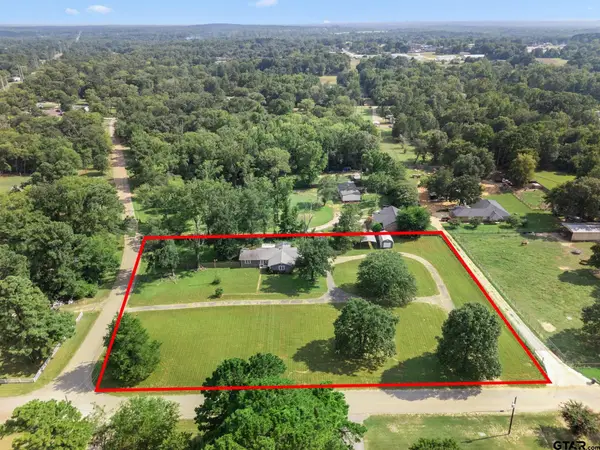 $149,900Active3 beds 2 baths1,710 sq. ft.
$149,900Active3 beds 2 baths1,710 sq. ft.10905 Shadow Wood Cir, Whitehouse, TX 75791
MLS# 25012306Listed by: KELLER WILLIAMS REALTY-TYLER - New
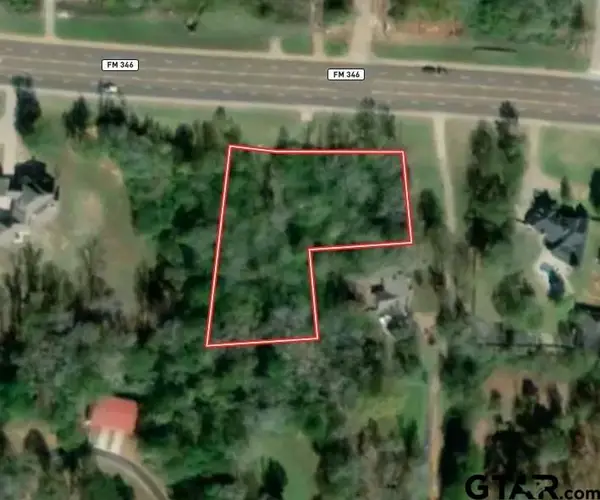 $70,000Active1.51 Acres
$70,000Active1.51 Acres603 W Main, Whitehouse, TX 75791
MLS# 25012291Listed by: ONE ROCK - New
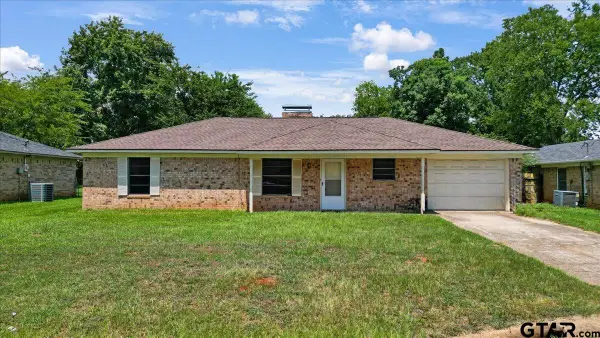 $194,900Active3 beds 2 baths1,384 sq. ft.
$194,900Active3 beds 2 baths1,384 sq. ft.1103 Russell Drive, Whitehouse, TX 75791
MLS# 25012279Listed by: KRISTI MARTIN REALTOR LLC - New
 $85,000Active0.56 Acres
$85,000Active0.56 Acres11117 Back Forty, Whitehouse, TX 75791
MLS# 25012219Listed by: KIERSTEN CRAWFORD, BROKER - New
 $85,000Active0.56 Acres
$85,000Active0.56 Acres11133 Back Forty, Whitehouse, TX 75791
MLS# 25012220Listed by: KIERSTEN CRAWFORD, BROKER - New
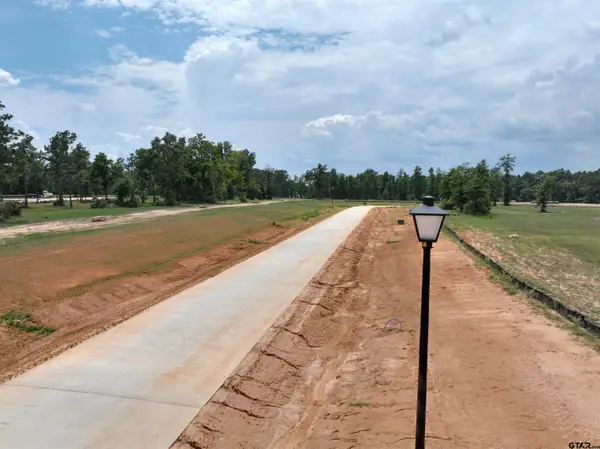 $85,000Active0.56 Acres
$85,000Active0.56 Acres11155 Back Forty, Whitehouse, TX 75791
MLS# 25012221Listed by: KIERSTEN CRAWFORD, BROKER - New
 $85,000Active0.55 Acres
$85,000Active0.55 Acres10970 Back Forty, Whitehouse, TX 75791
MLS# 25012215Listed by: KIERSTEN CRAWFORD, BROKER - New
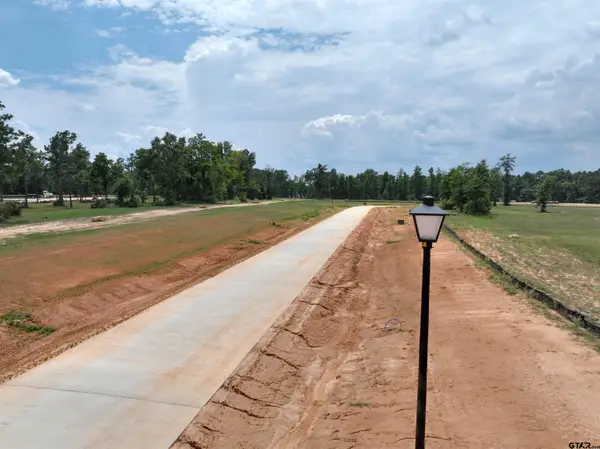 $85,000Active0.56 Acres
$85,000Active0.56 Acres11045 Back Forty, Whitehouse, TX 75791
MLS# 25012216Listed by: KIERSTEN CRAWFORD, BROKER - New
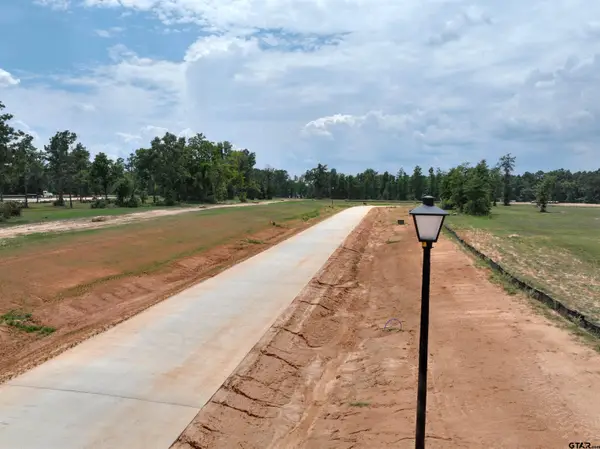 $85,000Active0.56 Acres
$85,000Active0.56 Acres11067 Back Forty, Whitehouse, TX 75791
MLS# 25012217Listed by: KIERSTEN CRAWFORD, BROKER
