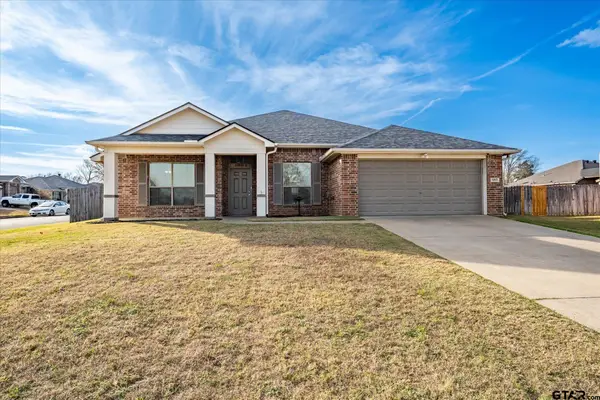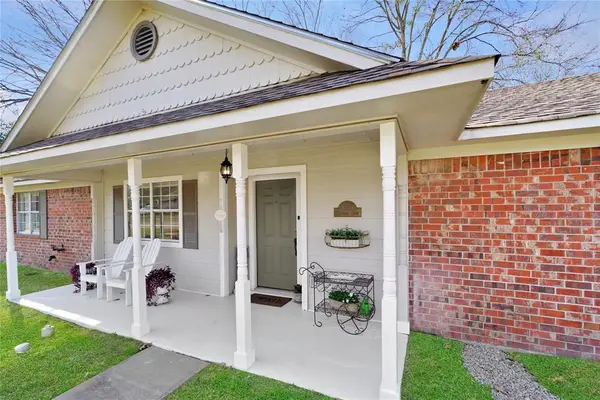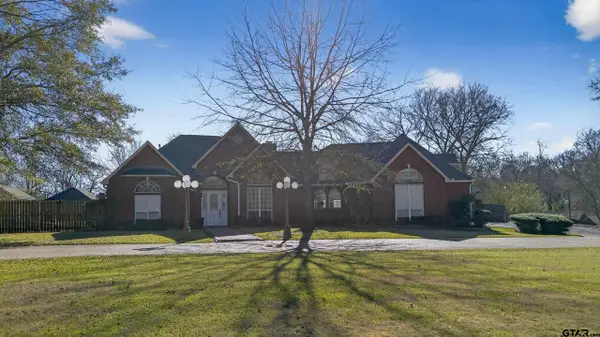1713 Tres Drive, Whitehouse, TX 75791
Local realty services provided by:Better Homes and Gardens Real Estate I-20 Team
1713 Tres Drive,Whitehouse, TX 75791
$355,000
- 4 Beds
- 2 Baths
- 1,803 sq. ft.
- Single family
- Active
Listed by: alan scarborough
Office: scarborough realty group
MLS#:25013271
Source:TX_GTAR
Price summary
- Price:$355,000
- Price per sq. ft.:$196.89
About this home
MOTIVATED SELLER, BRING OFFERS! LARGEST LOT SIZE AND FLOOR PLAN! This great home can be yours in time for the holidays! Move in ready and wired for charging your electric vehicle in your oversized two car garage (TESLA/NACS plug installed in garage)! Like new construction situated in a sought after neighborhood in Whitehouse ISD. This home features an open floor plan and large lot, high ceilings, beautiful moldings throughout with lots of modern features, ceiling fans in every room and if you love sports on your big screen, there's a special encased opening above the electric fireplace that will fit a 70 inch screen; perfect for anyone looking to settle in a small town community with easy access to bustling Tyler hotspots minutes away. The roomy kitchen has an oversized island with granite countertops, stainless steel appliances and a gas range and oven. Whether just starting out or settling into retirement, this community located near the local sports complex, schools and Lake Tyler, offers a place for all. Large walk-in pantry in the kitchen and laundry room, access from the large walk-in closets into the master bedroom and bath, large closets in each bedroom all with built in organizers and an extra hall closet. This community has plans for a neighborhood park and other features and amenities when all phases are complete. Listing agent related to seller.
Contact an agent
Home facts
- Year built:2022
- Listing ID #:25013271
- Added:129 day(s) ago
- Updated:January 10, 2026 at 03:44 PM
Rooms and interior
- Bedrooms:4
- Total bathrooms:2
- Full bathrooms:2
- Living area:1,803 sq. ft.
Heating and cooling
- Cooling:Central Electric
- Heating:Central/Gas, Heat Pump
Structure and exterior
- Roof:Composition
- Year built:2022
- Building area:1,803 sq. ft.
- Lot area:0.2 Acres
Schools
- High school:Whitehouse
- Middle school:Whitehouse
- Elementary school:W L Higgins Elementary
Utilities
- Water:Public
- Sewer:Public Sewer
Finances and disclosures
- Price:$355,000
- Price per sq. ft.:$196.89
- Tax amount:$7,957
New listings near 1713 Tres Drive
- New
 $273,500Active3 beds 2 baths1,766 sq. ft.
$273,500Active3 beds 2 baths1,766 sq. ft.1203 Candice Ct., Whitehouse, TX 75791
MLS# 26000436Listed by: CHOICE PROPERTIES - New
 $279,900Active3 beds 2 baths1,576 sq. ft.
$279,900Active3 beds 2 baths1,576 sq. ft.1000 Hillcrest Dr, Whitehouse, TX 75791
MLS# 26000351Listed by: BETTER HOMES AND GARDENS REAL ESTATE-WINANS - New
 $145,000Active4 beds 2 baths2,432 sq. ft.
$145,000Active4 beds 2 baths2,432 sq. ft.18970 CR 2323, Whitehouse, TX 75791
MLS# 26000339Listed by: BERKSHIRE HATHAWAY HOMESERVICES PREMIER PROPERTIES - New
 $324,900Active3 beds 2 baths1,562 sq. ft.
$324,900Active3 beds 2 baths1,562 sq. ft.20650 W Grove Club Lake Rd, Whitehouse, TX 75791
MLS# 26000292Listed by: NEWBERRY REAL ESTATE - New
 $285,893Active4 beds 2 baths1,735 sq. ft.
$285,893Active4 beds 2 baths1,735 sq. ft.411 Amanda Ct, Whitehouse, TX 75791
MLS# 26000259Listed by: THE AGENCY - TYLER - Open Sun, 2 to 4pmNew
 $750,000Active4 beds 3 baths3,083 sq. ft.
$750,000Active4 beds 3 baths3,083 sq. ft.509 W Main St, Whitehouse, TX 75791
MLS# 26000064Listed by: EBBY HALLIDAY, REALTORS - TYLER - Open Sun, 2 to 4pmNew
 $325,000Active4 beds 2 baths2,017 sq. ft.
$325,000Active4 beds 2 baths2,017 sq. ft.1909 Golden Bay, Whitehouse, TX 75791
MLS# 26000056Listed by: THE PROPERTY SHOPPE - EXP REALTY, LLC - New
 $185,000Active2 Acres
$185,000Active2 AcresLot 9 CR 2123, Whitehouse, TX 75791
MLS# 26000013Listed by: NEXTHOME NEIGHBORS - New
 $130,000Active1.36 Acres
$130,000Active1.36 AcresLot 10 CR 2123, Whitehouse, TX 75791
MLS# 26000014Listed by: NEXTHOME NEIGHBORS - New
 $170,000Active1.84 Acres
$170,000Active1.84 AcresLot 47 CR 2123, Whitehouse, TX 75791
MLS# 26000015Listed by: NEXTHOME NEIGHBORS
