2001 Jason Dr., Whitehouse, TX 75791
Local realty services provided by:Better Homes and Gardens Real Estate I-20 Team
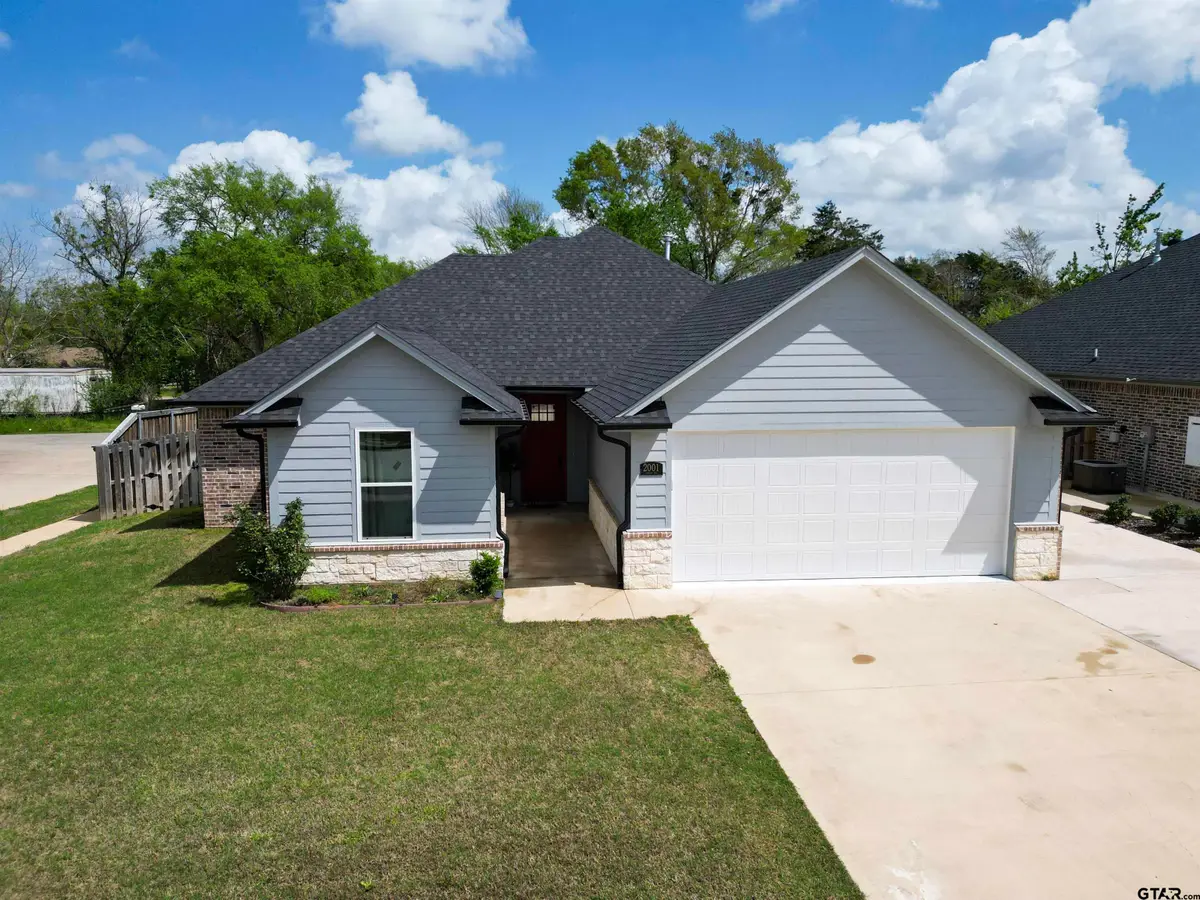
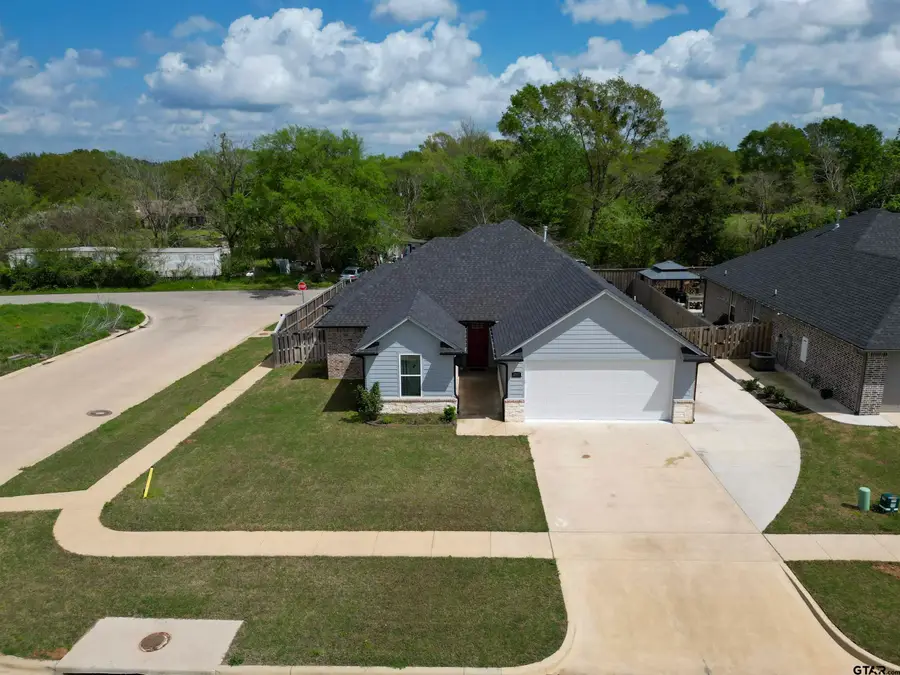
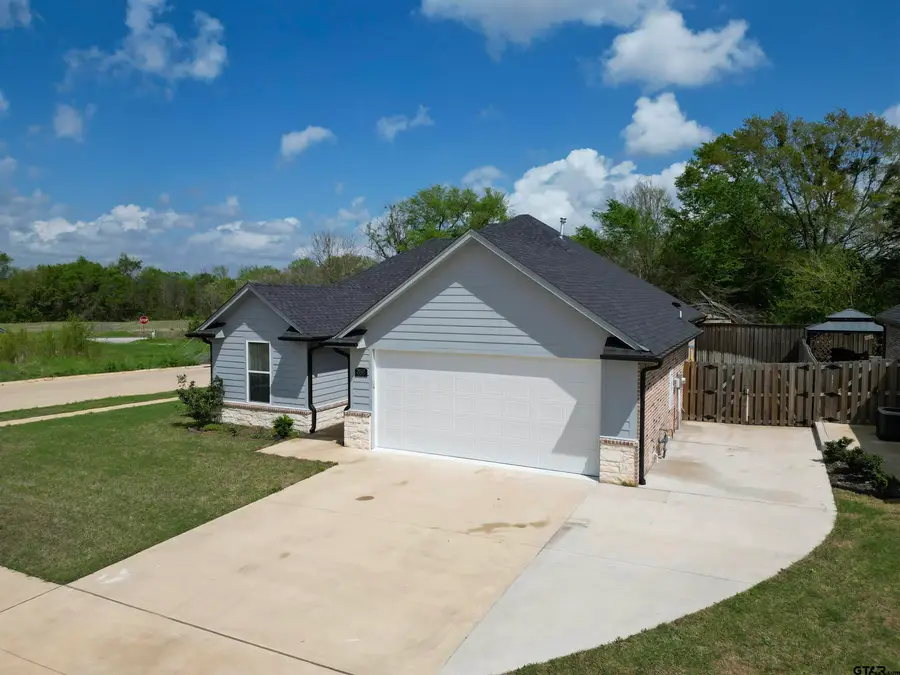
2001 Jason Dr.,Whitehouse, TX 75791
$319,000
- 3 Beds
- 2 Baths
- 1,732 sq. ft.
- Single family
- Active
Listed by:kim brookshire
Office:coldwell banker apex - tyler
MLS#:25005139
Source:TX_GTAR
Price summary
- Price:$319,000
- Price per sq. ft.:$184.18
About this home
Three bedrooms / 2 baths with a "Pocket Office." A modern open floor plan with beautiful and unique electric fireplace with cased opening for 70 inch TV. Master suite with separate tub, walk in TILE shower and large closet with lot of built ins. Mud room with bench entry from the over-size garage (which has epoxy floor). Must see the Kitchen Island, all wood cabinetry, gas range, gas heat, and gas tankless water heater. Beautiful granite counter tops throughout and stainless appliances. Crown molding, all wood trim on windows, vinyl plank flooring, covered patio, EXTENDED concrete pad with cable connection, Lawn sprinklers, Fenced, Gutters, storage building and an additional concrete pad by the driveway. Brick and siding home with beautiful entry. Ceiling fans in all rooms. Large closets. You will say, "This is IT..!!" when you first go into this home. 10 ft ceiling in great room and tray ceiling in Master. Feels like a much Larger home because of the concepts! **** Seller is offering $5,000 for buyers closing costs!!!!****
Contact an agent
Home facts
- Year built:2022
- Listing Id #:25005139
- Added:134 day(s) ago
- Updated:August 17, 2025 at 03:56 PM
Rooms and interior
- Bedrooms:3
- Total bathrooms:2
- Full bathrooms:2
- Living area:1,732 sq. ft.
Heating and cooling
- Cooling:Central Electric
- Heating:Central/Gas
Structure and exterior
- Roof:Composition
- Year built:2022
- Building area:1,732 sq. ft.
Schools
- High school:Whitehouse
- Middle school:Whitehouse
- Elementary school:W L Higgins Elementary
Utilities
- Water:Public
- Sewer:Public Sewer
Finances and disclosures
- Price:$319,000
- Price per sq. ft.:$184.18
New listings near 2001 Jason Dr.
- New
 $219,000Active3 beds 2 baths1,582 sq. ft.
$219,000Active3 beds 2 baths1,582 sq. ft.203 Robinwood Dr, Whitehouse, TX 75791
MLS# 25012470Listed by: NATIONAL AGENT NETWORK - New
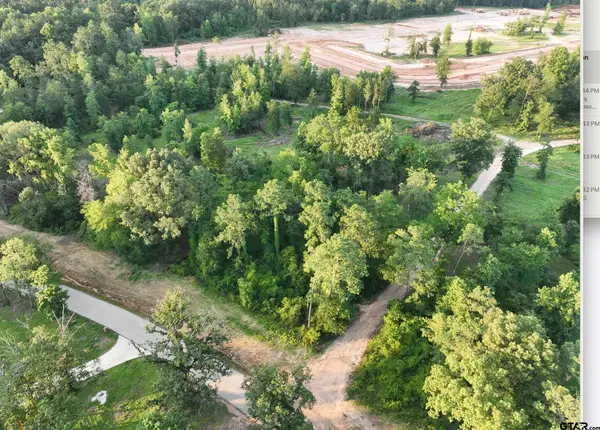 $185,000Active2 Acres
$185,000Active2 AcresLot 9 CR 2123, Whitehouse, TX 75791
MLS# 25012432Listed by: NEXTHOME NEIGHBORS - New
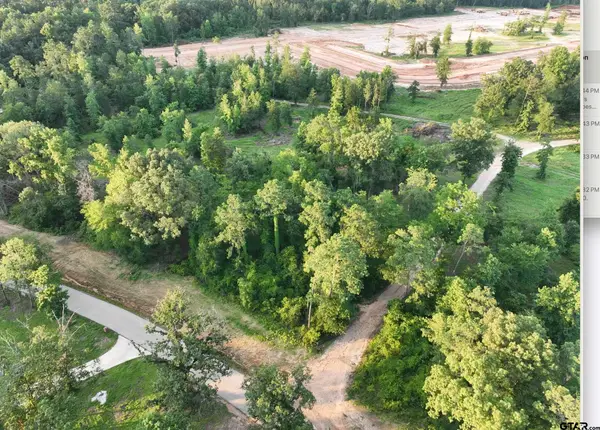 $130,000Active1.36 Acres
$130,000Active1.36 AcresLot 10 CR 2123, Whitehouse, TX 75791
MLS# 25012433Listed by: NEXTHOME NEIGHBORS - New
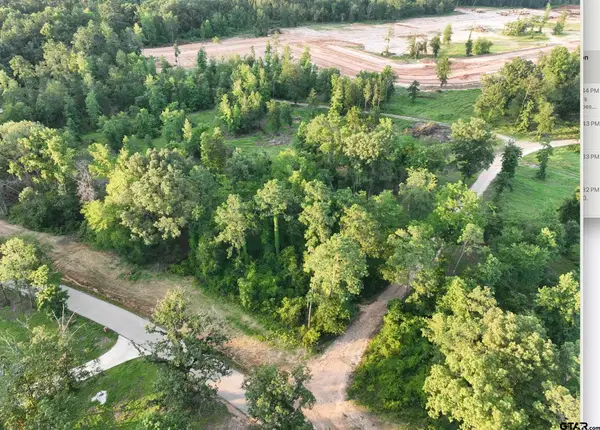 $170,000Active1.84 Acres
$170,000Active1.84 AcresLot 47 CR 2123, Whitehouse, TX 75791
MLS# 25012434Listed by: NEXTHOME NEIGHBORS - New
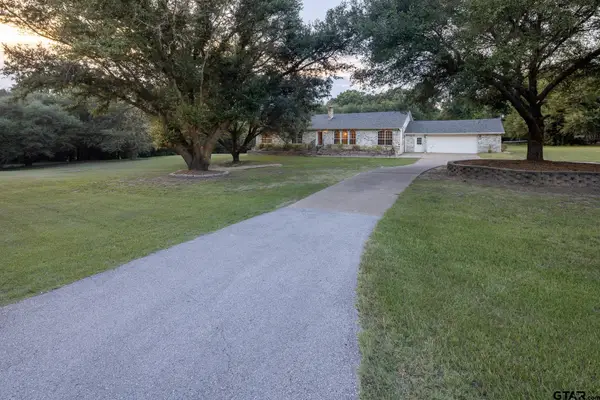 $675,000Active6 beds 5 baths4,940 sq. ft.
$675,000Active6 beds 5 baths4,940 sq. ft.13757 CR 2133, Whitehouse, TX 75791
MLS# 25012414Listed by: NATHAN FOREMAN REAL ESTATE, LLC - New
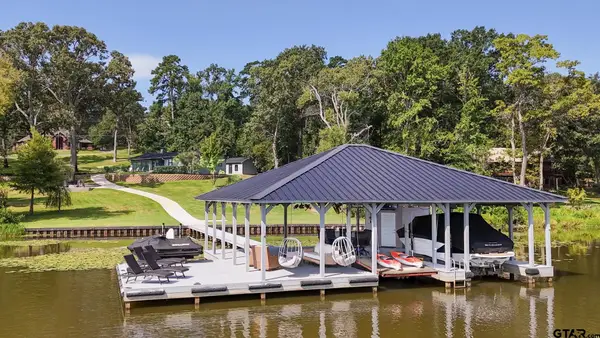 $1,300,000Active3 beds 2 baths1,624 sq. ft.
$1,300,000Active3 beds 2 baths1,624 sq. ft.15807 N Peninsula, Whitehouse, TX 75791
MLS# 25012403Listed by: REALTY ONE GROUP ROSE - New
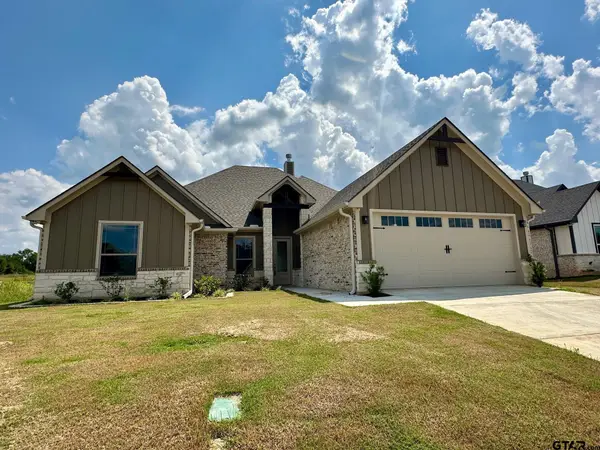 $449,900Active4 beds 3 baths2,237 sq. ft.
$449,900Active4 beds 3 baths2,237 sq. ft.1213 Seagull Cir., Whitehouse, TX 75791
MLS# 25012398Listed by: NEWBERRY REAL ESTATE - New
 $314,990Active4 beds 2 baths1,790 sq. ft.
$314,990Active4 beds 2 baths1,790 sq. ft.1102 Park Meadows Dr., Whitehouse, TX 75791
MLS# 25012344Listed by: AVAILABLE HOMES, LLC - New
 $695,000Active5 beds 3 baths3,400 sq. ft.
$695,000Active5 beds 3 baths3,400 sq. ft.17924 CR 2332, Whitehouse, TX 75791
MLS# 25012328Listed by: RE/MAX TYLER - New
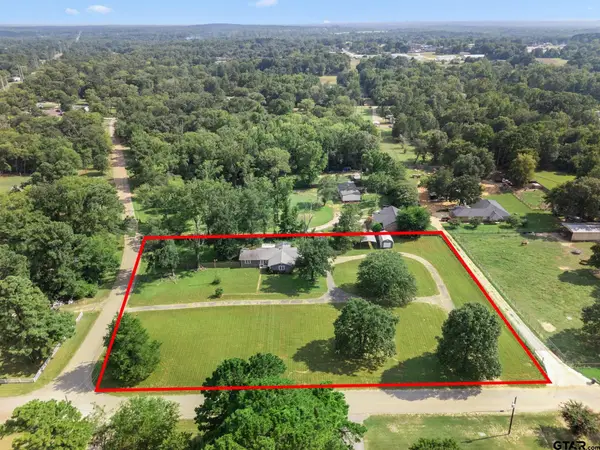 $149,900Active3 beds 2 baths1,710 sq. ft.
$149,900Active3 beds 2 baths1,710 sq. ft.10905 Shadow Wood Cir, Whitehouse, TX 75791
MLS# 25012306Listed by: KELLER WILLIAMS REALTY-TYLER
