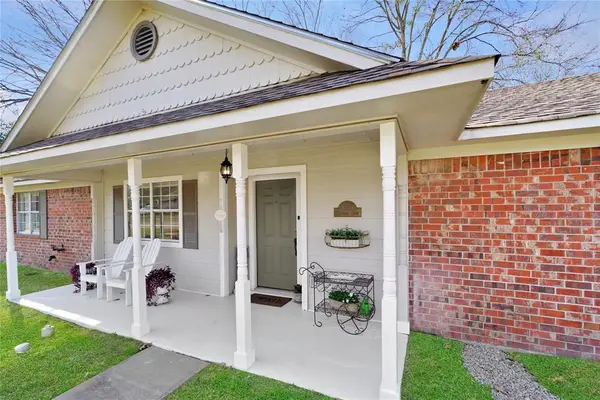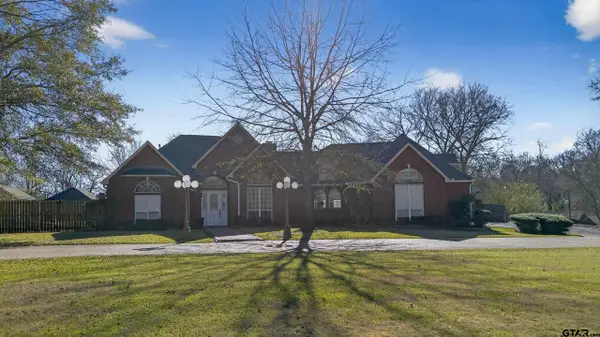20111 State Highway 110 S, Whitehouse, TX 75791
Local realty services provided by:Better Homes and Gardens Real Estate I-20 Team
20111 State Highway 110 S,Whitehouse, TX 75791
$1,400,000
- 4 Beds
- 6 Baths
- 4,881 sq. ft.
- Farm
- Active
Listed by: karen efurd
Office: coldwell banker apex - tyler
MLS#:25013876
Source:TX_GTAR
Price summary
- Price:$1,400,000
- Price per sq. ft.:$286.83
About this home
SO MUCH TO OFFER with SPECTACULAR VIEWS! From the moment you start up the long driveway, there is such a sense of "home" here. The setting is peaceful and incredibe...a stately home, old oaks, improved pastures, pipe fencing, and horses grazing. Every view from inside the home is beautiful. All of the rooms are large, and every bedroom has a private bath. Primary bedroom suite plus two half baths are on the lower level. Three very spacious bedrooms with private baths are upstairs with huge closets and lots of extra storage space. The upstairs can be completely isolated from the first floor...making this the perfect home for guests and children. In addition to four bedrooms, there is a large office/study located on the first floor just inside the front door. This room offers gorgeous views of the front pasture. The sunroom is amazing with a wood ceiling and can serve as an additional entertaining area. The 20'x34', 10' deep, heated, pebbletech pool was completed in 2021, and features a 10-person hot tub. The entire pool/spa has lights that can be controlled from a smart phone. The outdoor entertaining area also has a TV, built-in grill and sink and is plumbed for an ice maker. In addition, the main workshop is 50'x30' with water, 15'x50' of covered parking, 100 amp electric, and R/V plug. The RV shed is 50'x30' and half is enclosed for RV storage. The barn in the front pasture is 15'x45' w/15'x15' tack shed. The front pasture is approx. 10 acres planted in Bahia grass. There is a 10'x20' feed shed/chicken pen. Also, there is a 625' deep water well that supplies water all over the property (the home has community water). There are approx. 13 water spikots around the property, and the stock tanks are automatic w/float valves. The home has fiber, high-speed internet, and the owner also installed a cell booster. This property has been loved and improved and is ready for a new family!
Contact an agent
Home facts
- Year built:2001
- Listing ID #:25013876
- Added:115 day(s) ago
- Updated:January 09, 2026 at 03:45 PM
Rooms and interior
- Bedrooms:4
- Total bathrooms:6
- Full bathrooms:4
- Half bathrooms:2
- Living area:4,881 sq. ft.
Heating and cooling
- Cooling:Central Electric
- Heating:Central Electric, Zoned
Structure and exterior
- Roof:Aluminum or Metal
- Year built:2001
- Building area:4,881 sq. ft.
- Lot area:16.66 Acres
Schools
- High school:Whitehouse
- Middle school:Whitehouse
- Elementary school:Whitehouse - Cain
Utilities
- Water:Well
- Sewer:Conventional Septic System
Finances and disclosures
- Price:$1,400,000
- Price per sq. ft.:$286.83
- Tax amount:$6,096
New listings near 20111 State Highway 110 S
- New
 $279,900Active3 beds 2 baths1,576 sq. ft.
$279,900Active3 beds 2 baths1,576 sq. ft.1000 Hillcrest Dr, Whitehouse, TX 75791
MLS# 26000351Listed by: BETTER HOMES AND GARDENS REAL ESTATE-WINANS - New
 $145,000Active4 beds 2 baths2,432 sq. ft.
$145,000Active4 beds 2 baths2,432 sq. ft.18970 CR 2323, Whitehouse, TX 75791
MLS# 26000339Listed by: BERKSHIRE HATHAWAY HOMESERVICES PREMIER PROPERTIES - New
 $324,900Active3 beds 2 baths1,562 sq. ft.
$324,900Active3 beds 2 baths1,562 sq. ft.20650 W Grove Club Lake Rd, Whitehouse, TX 75791
MLS# 26000292Listed by: NEWBERRY REAL ESTATE - New
 $285,893Active4 beds 2 baths1,735 sq. ft.
$285,893Active4 beds 2 baths1,735 sq. ft.411 Amanda Ct, Whitehouse, TX 75791
MLS# 26000259Listed by: THE AGENCY - TYLER - Open Sun, 2 to 4pmNew
 $750,000Active4 beds 3 baths3,083 sq. ft.
$750,000Active4 beds 3 baths3,083 sq. ft.509 W Main St, Whitehouse, TX 75791
MLS# 26000064Listed by: EBBY HALLIDAY, REALTORS - TYLER - Open Sun, 2 to 4pmNew
 $325,000Active4 beds 2 baths2,017 sq. ft.
$325,000Active4 beds 2 baths2,017 sq. ft.1909 Golden Bay, Whitehouse, TX 75791
MLS# 26000056Listed by: THE PROPERTY SHOPPE - EXP REALTY, LLC - New
 $185,000Active2 Acres
$185,000Active2 AcresLot 9 CR 2123, Whitehouse, TX 75791
MLS# 26000013Listed by: NEXTHOME NEIGHBORS - New
 $130,000Active1.36 Acres
$130,000Active1.36 AcresLot 10 CR 2123, Whitehouse, TX 75791
MLS# 26000014Listed by: NEXTHOME NEIGHBORS - New
 $170,000Active1.84 Acres
$170,000Active1.84 AcresLot 47 CR 2123, Whitehouse, TX 75791
MLS# 26000015Listed by: NEXTHOME NEIGHBORS  $235,000Active3 beds 2 baths1,264 sq. ft.
$235,000Active3 beds 2 baths1,264 sq. ft.401 Magnolia Court, Whitehouse, TX 75791
MLS# 25017948Listed by: KELLER WILLIAMS REALTY-TYLER
