306 Cameron Street, Whitehouse, TX 75791
Local realty services provided by:Better Homes and Gardens Real Estate I-20 Team
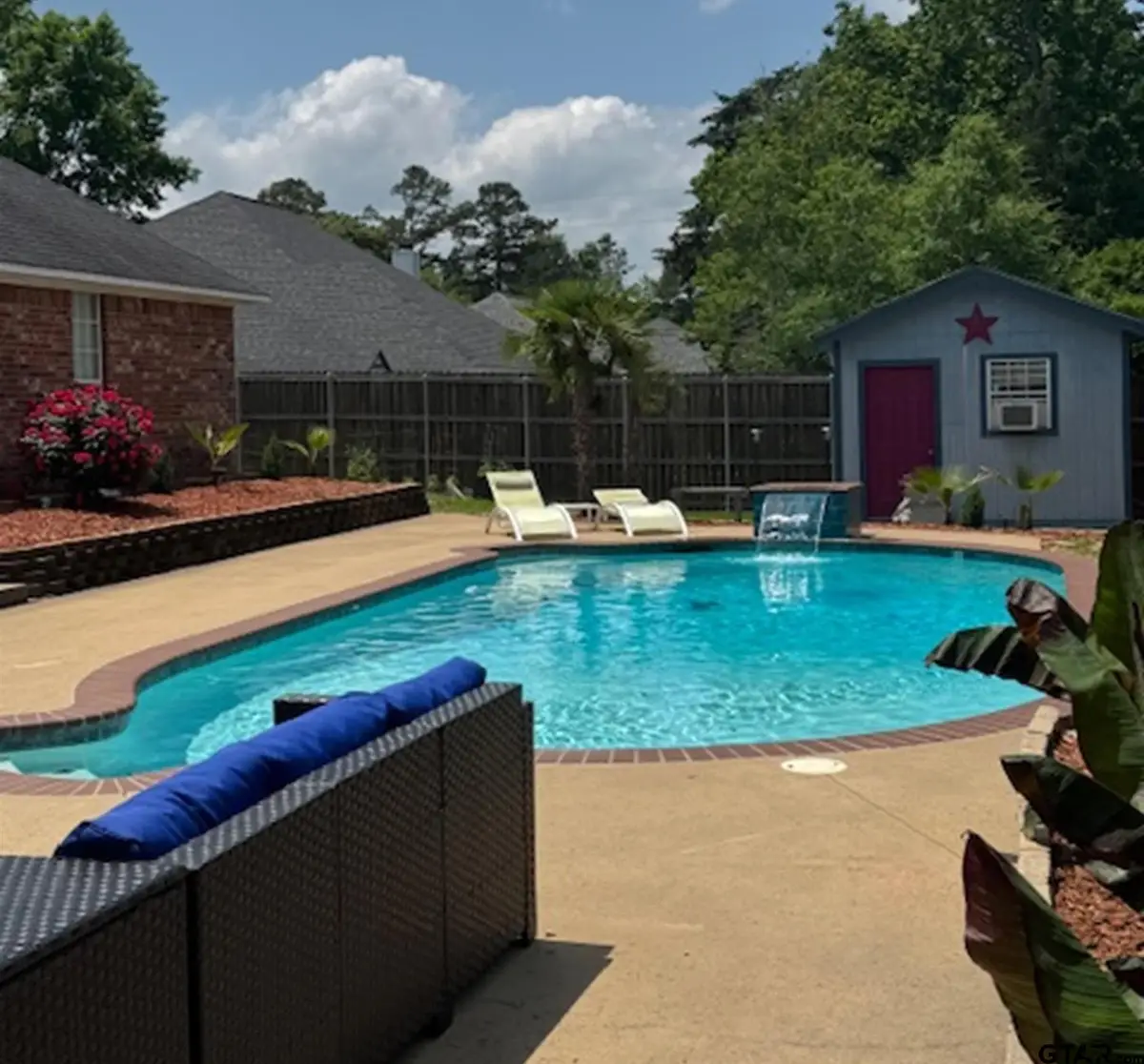


306 Cameron Street,Whitehouse, TX 75791
$465,000
- 4 Beds
- 2 Baths
- 2,357 sq. ft.
- Single family
- Active
Listed by:kelly smith
Office:quality choice solutions, llc.
MLS#:25006839
Source:TX_GTAR
Price summary
- Price:$465,000
- Price per sq. ft.:$197.28
About this home
Lovely 4/2/2 large custom home. It has an open floor plan with spacious bedrooms, all on one side. Walk in closets in each room with custom built shelving. Custom shelf work in the living room also. All the bedrooms are large and have tons of light with cellular shades. Spacious living area with fireplace, office/flex space and open floorplan to the kitchen. Wonderful view of the pool from the rear of the home. Improvements were made in the last few years with a roof, pump for pool, paint in the bathroom of the home, granite in kitchen and 8ft. fence. This home has an amazing inground pool with colorful landscape along with seating surrounding the deck and in the pool. The patio overlooks the pool area with shaded views of the water. Wonderful view of the pool from the dining room, kitchen and living room. Live large in this beautiful home inside and out! Perfect outdoor area for the family and friends to soak up the sun and cool off in the pool. Come and see for yourself!
Contact an agent
Home facts
- Year built:2002
- Listing Id #:25006839
- Added:104 day(s) ago
- Updated:August 18, 2025 at 03:17 PM
Rooms and interior
- Bedrooms:4
- Total bathrooms:2
- Full bathrooms:2
- Living area:2,357 sq. ft.
Heating and cooling
- Cooling:Central Electric
- Heating:Central/Electric
Structure and exterior
- Roof:Composition
- Year built:2002
- Building area:2,357 sq. ft.
Schools
- High school:Whitehouse
- Middle school:JW Holloway
- Elementary school:Whitehouse - Cain
Utilities
- Water:Public
- Sewer:Public Sewer
Finances and disclosures
- Price:$465,000
- Price per sq. ft.:$197.28
- Tax amount:$6,693
New listings near 306 Cameron Street
- New
 $219,000Active3 beds 2 baths1,582 sq. ft.
$219,000Active3 beds 2 baths1,582 sq. ft.203 Robinwood Dr, Whitehouse, TX 75791
MLS# 25012470Listed by: NATIONAL AGENT NETWORK - New
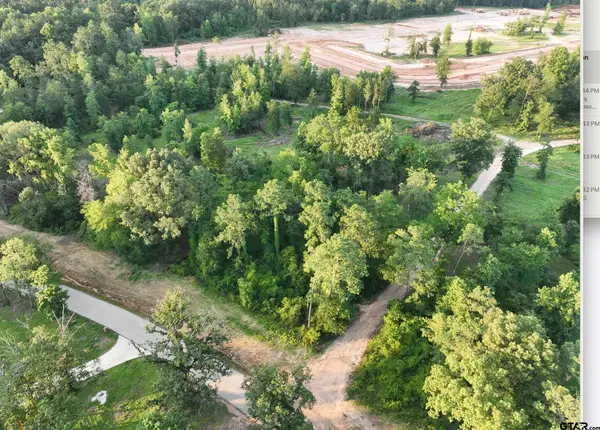 $185,000Active2 Acres
$185,000Active2 AcresLot 9 CR 2123, Whitehouse, TX 75791
MLS# 25012432Listed by: NEXTHOME NEIGHBORS - New
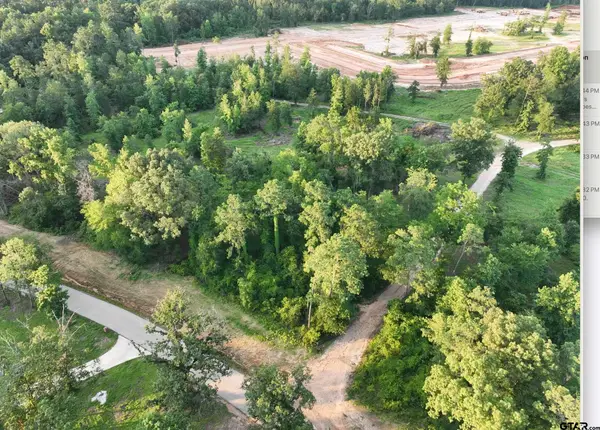 $130,000Active1.36 Acres
$130,000Active1.36 AcresLot 10 CR 2123, Whitehouse, TX 75791
MLS# 25012433Listed by: NEXTHOME NEIGHBORS - New
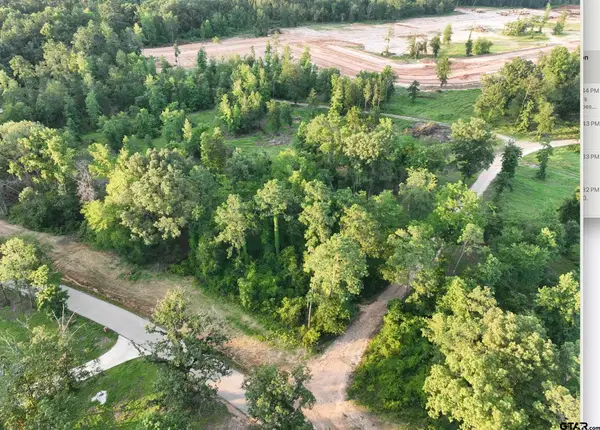 $170,000Active1.84 Acres
$170,000Active1.84 AcresLot 47 CR 2123, Whitehouse, TX 75791
MLS# 25012434Listed by: NEXTHOME NEIGHBORS - New
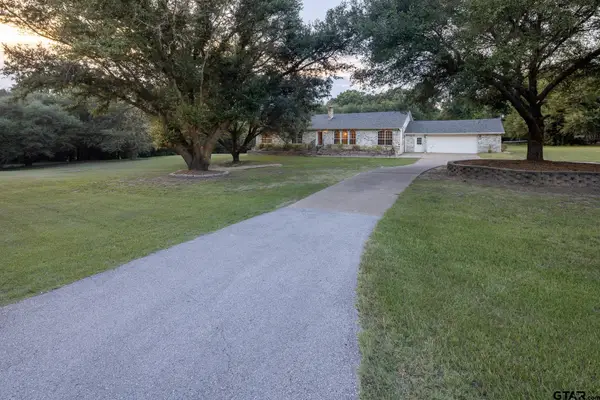 $675,000Active6 beds 5 baths4,940 sq. ft.
$675,000Active6 beds 5 baths4,940 sq. ft.13757 CR 2133, Whitehouse, TX 75791
MLS# 25012414Listed by: NATHAN FOREMAN REAL ESTATE, LLC - New
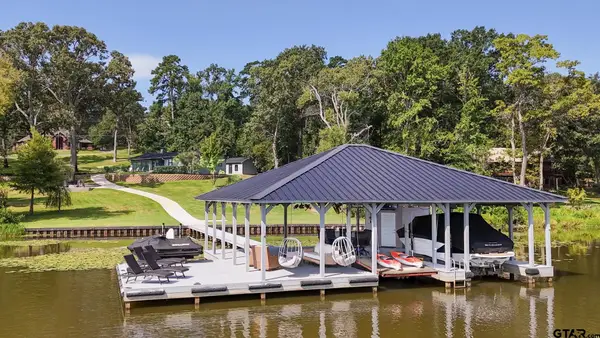 $1,300,000Active3 beds 2 baths1,624 sq. ft.
$1,300,000Active3 beds 2 baths1,624 sq. ft.15807 N Peninsula, Whitehouse, TX 75791
MLS# 25012403Listed by: REALTY ONE GROUP ROSE - New
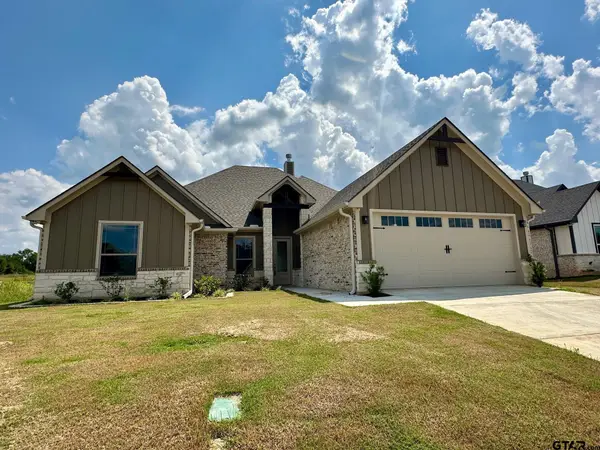 $449,900Active4 beds 3 baths2,237 sq. ft.
$449,900Active4 beds 3 baths2,237 sq. ft.1213 Seagull Cir., Whitehouse, TX 75791
MLS# 25012398Listed by: NEWBERRY REAL ESTATE - New
 $314,990Active4 beds 2 baths1,790 sq. ft.
$314,990Active4 beds 2 baths1,790 sq. ft.1102 Park Meadows Dr., Whitehouse, TX 75791
MLS# 25012344Listed by: AVAILABLE HOMES, LLC - New
 $695,000Active5 beds 3 baths3,400 sq. ft.
$695,000Active5 beds 3 baths3,400 sq. ft.17924 CR 2332, Whitehouse, TX 75791
MLS# 25012328Listed by: RE/MAX TYLER - New
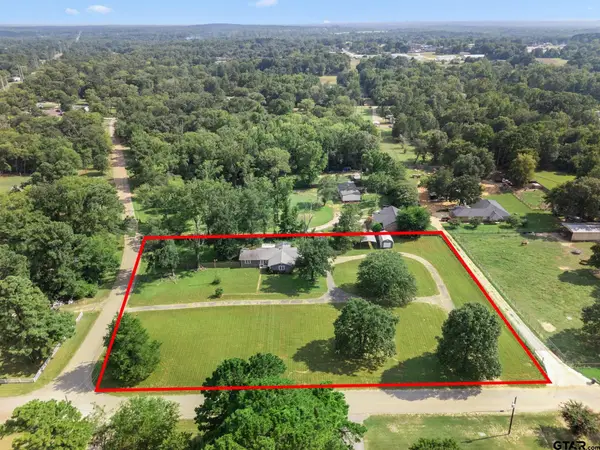 $149,900Active3 beds 2 baths1,710 sq. ft.
$149,900Active3 beds 2 baths1,710 sq. ft.10905 Shadow Wood Cir, Whitehouse, TX 75791
MLS# 25012306Listed by: KELLER WILLIAMS REALTY-TYLER
