374 Royal Circle, Whitehouse, TX 75791
Local realty services provided by:Better Homes and Gardens Real Estate I-20 Team
374 Royal Circle,Whitehouse, TX 75791
$479,900
- 3 Beds
- 2 Baths
- 2,468 sq. ft.
- Single family
- Pending
Listed by: dee martin
Office: re/max alight
MLS#:25015574
Source:TX_GTAR
Price summary
- Price:$479,900
- Price per sq. ft.:$194.45
About this home
Set on just under an acre in Richland Hills, this single-story 3-bed, 2-bath home blends everyday function with spaces made for gathering. Two living rooms—each with a wood-burning fireplace—offer flexible areas to relax, entertain, or spread out. The kitchen provides generous counter and cabinet storage, double ovens, and easy flow to both dining areas. The split primary suite sits apart from secondary bedrooms and includes its own mini-split for extra-cool sleeping temps. Interior highlights: plantation shutters, crown molding, built-ins, wood and tile flooring, and a dedicated laundry room with storage. Outside, the backyard delivers the wish list: an in-ground pool, covered patio, and a stand-alone ~800 SF shop with insulated bay door and window unit—ideal for projects, storage, or hobby space. Corner lot includes plentiful parking with a circle drive plus side-entry garage drive. Recent improvements: 2023 roof, front gutters, drainage updates, and sprinkler system serviced (2025). Located in Whitehouse ISD with quick access to SH-110, groceries, coffee, parks, and schools.
Contact an agent
Home facts
- Year built:1989
- Listing ID #:25015574
- Added:115 day(s) ago
- Updated:February 15, 2026 at 08:27 AM
Rooms and interior
- Bedrooms:3
- Total bathrooms:2
- Full bathrooms:2
- Living area:2,468 sq. ft.
Heating and cooling
- Cooling:Central Electric
- Heating:Central/Electric
Structure and exterior
- Roof:Composition
- Year built:1989
- Building area:2,468 sq. ft.
- Lot area:0.99 Acres
Schools
- High school:Whitehouse
- Middle school:Whitehouse
- Elementary school:Whitehouse - Cain
Finances and disclosures
- Price:$479,900
- Price per sq. ft.:$194.45
- Tax amount:$4,317
New listings near 374 Royal Circle
- New
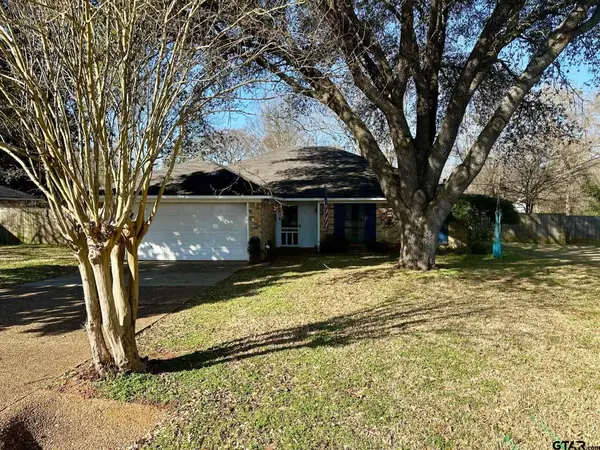 $269,900Active3 beds 2 baths1,762 sq. ft.
$269,900Active3 beds 2 baths1,762 sq. ft.708 Quail Ln, Whitehouse, TX 75791
MLS# 26002080Listed by: NEWBERRY REAL ESTATE - New
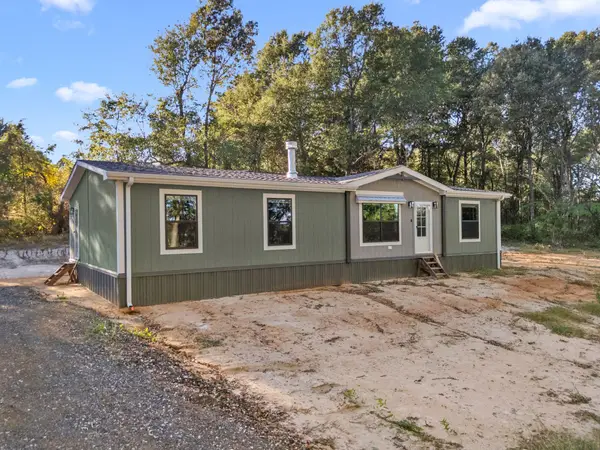 $279,000Active3 beds 2 baths1,792 sq. ft.
$279,000Active3 beds 2 baths1,792 sq. ft.14608 Fm 2964, Whitehouse, TX 75791
MLS# 21179360Listed by: RE/MAX PROPERTIES - New
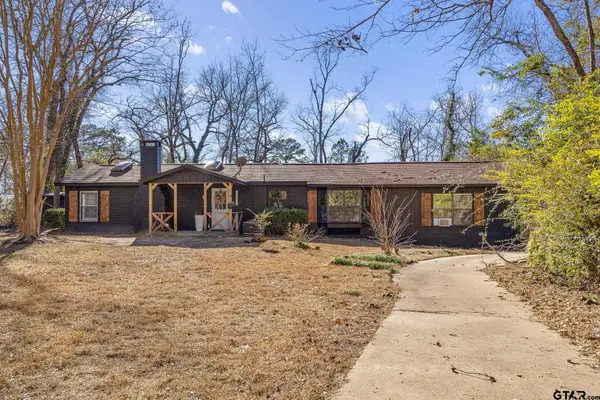 $340,000Active3 beds 2 baths1,676 sq. ft.
$340,000Active3 beds 2 baths1,676 sq. ft.20616 E Grove Club Lake Rd, Whitehouse, TX 75791
MLS# 26002002Listed by: NEWBERRY REAL ESTATE - New
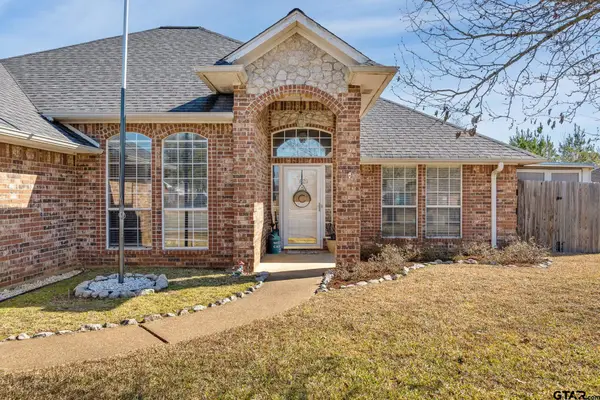 $295,000Active3 beds 2 baths1,879 sq. ft.
$295,000Active3 beds 2 baths1,879 sq. ft.1820 Topaz Cove, Whitehouse, TX 75791
MLS# 26001967Listed by: EBBY HALLIDAY, REALTORS - TYLER - New
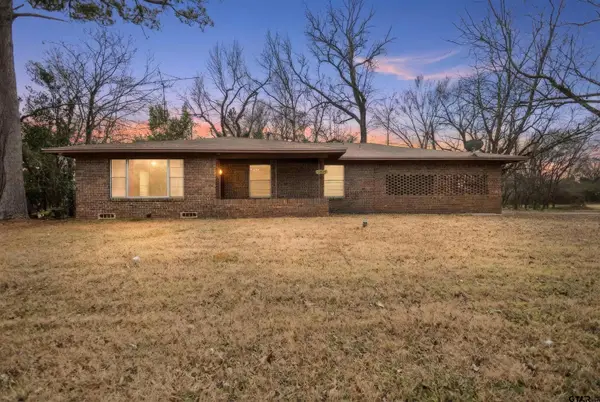 $289,000Active3 beds 1 baths1,333 sq. ft.
$289,000Active3 beds 1 baths1,333 sq. ft.1304 E Main Street, Whitehouse, TX 75791
MLS# 26001888Listed by: COLDWELL BANKER APEX - TYLER - New
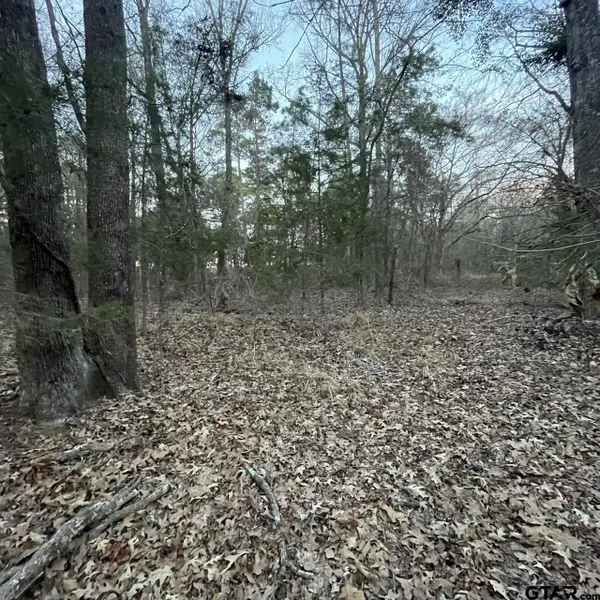 $87,500Active3.59 Acres
$87,500Active3.59 AcresTBD County Road 2182, Whitehouse, TX 75791
MLS# 26001826Listed by: KRISTI MARTIN REALTOR LLC - New
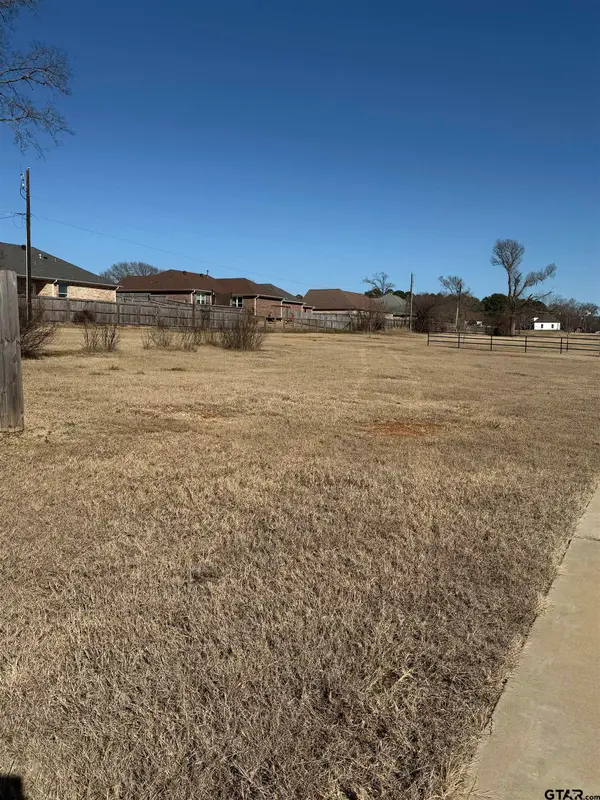 $89,900Active0.5 Acres
$89,900Active0.5 Acres399 Maji Rd, Whitehouse, TX 75791
MLS# 26001760Listed by: REALTY ONE GROUP ROSE - New
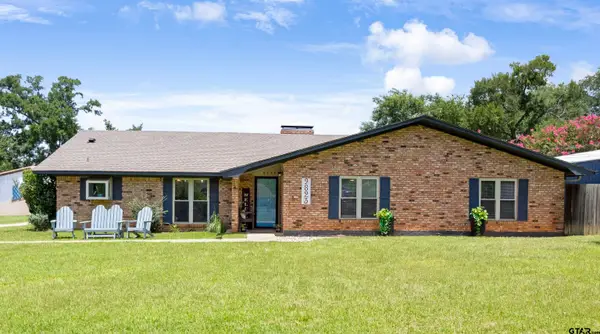 $349,000Active4 beds 2 baths1,978 sq. ft.
$349,000Active4 beds 2 baths1,978 sq. ft.9823 County Road 2228, Whitehouse, TX 75791
MLS# 26001732Listed by: WOOD REAL ESTATE GROUP, LLC - New
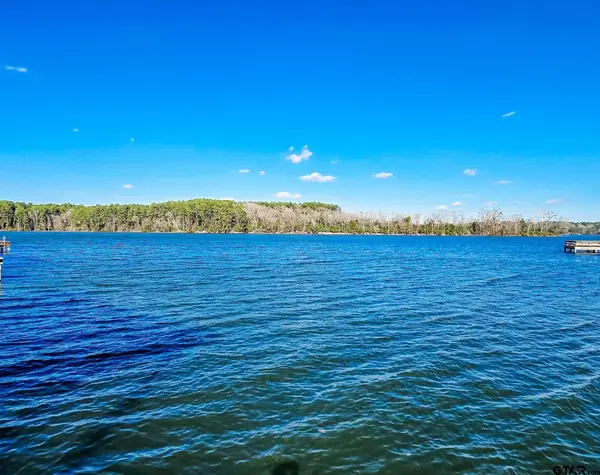 $935,000Active2 beds 2 baths1,753 sq. ft.
$935,000Active2 beds 2 baths1,753 sq. ft.17375 Slack Road, Whitehouse, TX 75791
MLS# 26001669Listed by: AVAILABLE HOMES, LLC - New
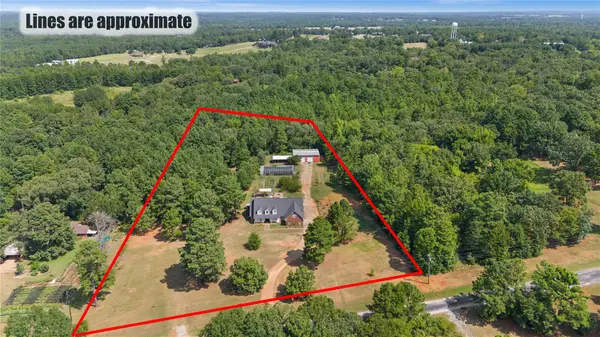 $600,000Active3 beds 3 baths3,305 sq. ft.
$600,000Active3 beds 3 baths3,305 sq. ft.10377 Mountain View Road, Whitehouse, TX 75791
MLS# 21171580Listed by: GOLDEN REALTY GROUP LLC

