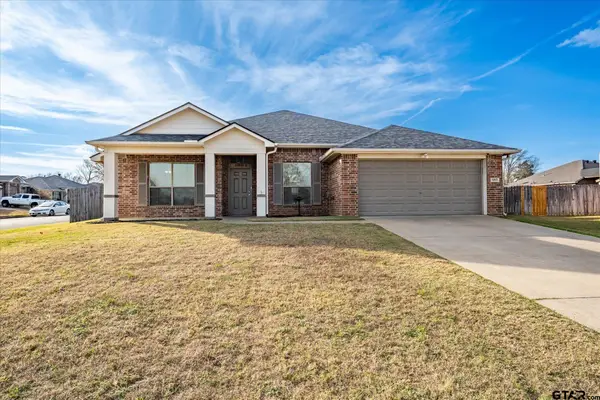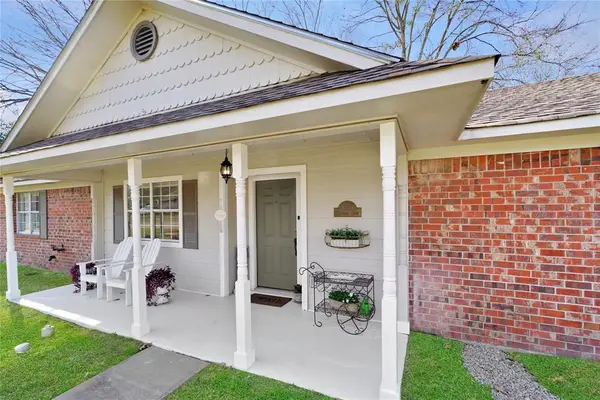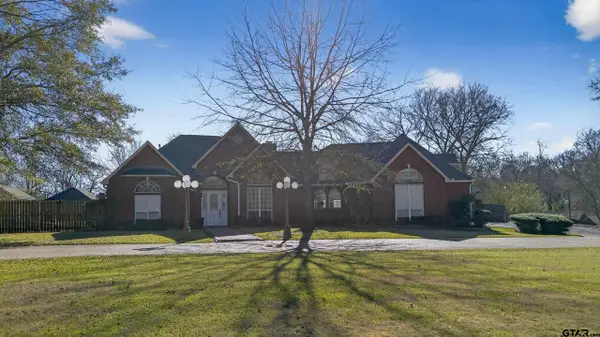401 Amanda Ct., Whitehouse, TX 75791
Local realty services provided by:Better Homes and Gardens Real Estate I-20 Team
401 Amanda Ct.,Whitehouse, TX 75791
$289,000
- 3 Beds
- 2 Baths
- 1,806 sq. ft.
- Single family
- Active
Listed by: justin liedtke
Office: abide realty llc.
MLS#:25011710
Source:TX_GTAR
Price summary
- Price:$289,000
- Price per sq. ft.:$160.02
About this home
Adorable 3 bed, 2 bath, 2 car garage home in a gated community! Located in the coveted Whitehouse ISD. This home is smart and efficient - tankless hot water heater saving you money while also providing endless hot water, Pex manifold for plumbing so you can shut off water room by room, Nest thermostat to remotely control HVAC, Keypad smart lock on front door for controlled access and saving the best for last...NEW HVAC SYSTEM keeping you cool in the summer and warm in the winter! Inside you'll find new paint, and new ceiling fans, as well as hard floors throughout. Open concept floor plan with a separate formal dining/flex room! Spacious living room has a wall of windows to the back providing great natural light. Breakfast room and breakfast bar off the kitchen. Kitchen features updated lighting and a true pantry. Primary bedroom is generous with tray ceiling and fan. Primary bath features a double vanity, sitting area and extra storage. Roomy primary closet with shelving and racks. Full sized laundry room with cabinetry and storage. Mudroom alcove in the hallway allows for a great staging area or could easily accommodate an extra fridge/freezer. Full sprinkler system and new fence for the backyard. Come see it today!
Contact an agent
Home facts
- Year built:2005
- Listing ID #:25011710
- Added:160 day(s) ago
- Updated:January 10, 2026 at 03:44 PM
Rooms and interior
- Bedrooms:3
- Total bathrooms:2
- Full bathrooms:2
- Living area:1,806 sq. ft.
Heating and cooling
- Cooling:Central Electric
- Heating:Central/Gas
Structure and exterior
- Roof:Composition
- Year built:2005
- Building area:1,806 sq. ft.
- Lot area:0.22 Acres
Schools
- High school:Whitehouse
- Middle school:Whitehouse
- Elementary school:Whitehouse - Higgins
Utilities
- Water:Public
- Sewer:Public Sewer
Finances and disclosures
- Price:$289,000
- Price per sq. ft.:$160.02
New listings near 401 Amanda Ct.
- New
 $273,500Active3 beds 2 baths1,766 sq. ft.
$273,500Active3 beds 2 baths1,766 sq. ft.1203 Candice Ct., Whitehouse, TX 75791
MLS# 26000436Listed by: CHOICE PROPERTIES - New
 $279,900Active3 beds 2 baths1,576 sq. ft.
$279,900Active3 beds 2 baths1,576 sq. ft.1000 Hillcrest Dr, Whitehouse, TX 75791
MLS# 26000351Listed by: BETTER HOMES AND GARDENS REAL ESTATE-WINANS - New
 $145,000Active4 beds 2 baths2,432 sq. ft.
$145,000Active4 beds 2 baths2,432 sq. ft.18970 CR 2323, Whitehouse, TX 75791
MLS# 26000339Listed by: BERKSHIRE HATHAWAY HOMESERVICES PREMIER PROPERTIES - New
 $324,900Active3 beds 2 baths1,562 sq. ft.
$324,900Active3 beds 2 baths1,562 sq. ft.20650 W Grove Club Lake Rd, Whitehouse, TX 75791
MLS# 26000292Listed by: NEWBERRY REAL ESTATE - New
 $285,893Active4 beds 2 baths1,735 sq. ft.
$285,893Active4 beds 2 baths1,735 sq. ft.411 Amanda Ct, Whitehouse, TX 75791
MLS# 26000259Listed by: THE AGENCY - TYLER - Open Sun, 2 to 4pmNew
 $750,000Active4 beds 3 baths3,083 sq. ft.
$750,000Active4 beds 3 baths3,083 sq. ft.509 W Main St, Whitehouse, TX 75791
MLS# 26000064Listed by: EBBY HALLIDAY, REALTORS - TYLER - Open Sun, 2 to 4pmNew
 $325,000Active4 beds 2 baths2,017 sq. ft.
$325,000Active4 beds 2 baths2,017 sq. ft.1909 Golden Bay, Whitehouse, TX 75791
MLS# 26000056Listed by: THE PROPERTY SHOPPE - EXP REALTY, LLC - New
 $185,000Active2 Acres
$185,000Active2 AcresLot 9 CR 2123, Whitehouse, TX 75791
MLS# 26000013Listed by: NEXTHOME NEIGHBORS - New
 $130,000Active1.36 Acres
$130,000Active1.36 AcresLot 10 CR 2123, Whitehouse, TX 75791
MLS# 26000014Listed by: NEXTHOME NEIGHBORS - New
 $170,000Active1.84 Acres
$170,000Active1.84 AcresLot 47 CR 2123, Whitehouse, TX 75791
MLS# 26000015Listed by: NEXTHOME NEIGHBORS
