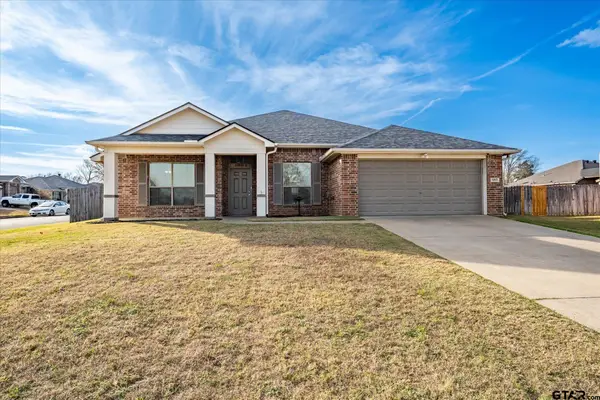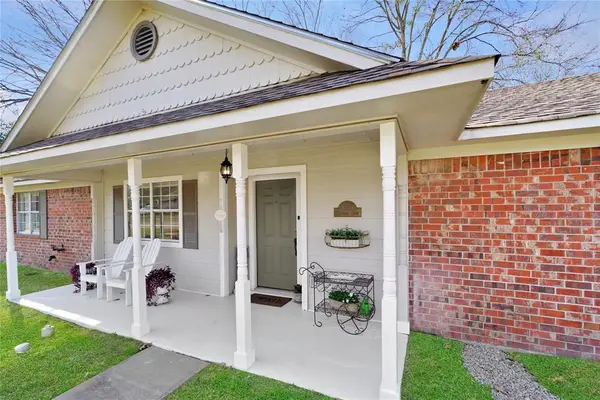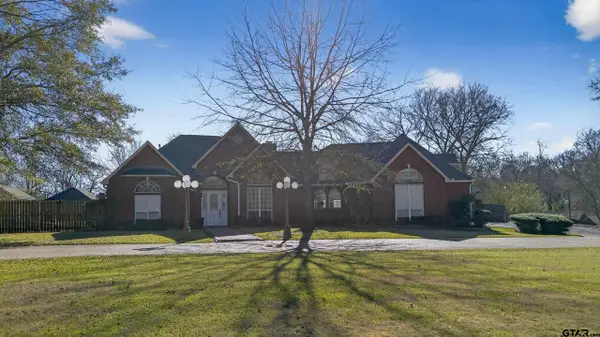708 Jaxon Drive, Whitehouse, TX 75791
Local realty services provided by:Better Homes and Gardens Real Estate I-20 Team
708 Jaxon Drive,Whitehouse, TX 75791
$384,900
- 3 Beds
- 2 Baths
- 2,080 sq. ft.
- Single family
- Active
Listed by: jennifer shelton
Office: fathom realty, llc.
MLS#:25014185
Source:TX_GTAR
Price summary
- Price:$384,900
- Price per sq. ft.:$185.05
About this home
Welcome to your dream home in one of Whitehouse’s most sought after school districts! This beautiful 3 bedroom, 2 bath residence offers 2,030 sq. ft. of living space, perfectly designed for comfort and style. Situated on a desirable corner lot in a private neighborhood, this home features an open and inviting layout with plenty of natural light. The spacious living areas are perfect for family gatherings, while the modern kitchen flows seamlessly into the dining and entertaining spaces. Step outside to your own backyard oasis complete with hot tub, an in-ground pool and plenty of space for summer barbecues and evening get-togethers. It’s the perfect setting for relaxation or entertaining friends and family. Homes like this don’t come around often, this one is truly a must-see and will not last long! Bring all offers and make this Whitehouse gem yours today.
Contact an agent
Home facts
- Year built:2012
- Listing ID #:25014185
- Added:109 day(s) ago
- Updated:January 10, 2026 at 03:44 PM
Rooms and interior
- Bedrooms:3
- Total bathrooms:2
- Full bathrooms:2
- Living area:2,080 sq. ft.
Heating and cooling
- Cooling:Central Electric
- Heating:Central/Electric
Structure and exterior
- Roof:Composition
- Year built:2012
- Building area:2,080 sq. ft.
Schools
- High school:Whitehouse
- Middle school:Whitehouse
- Elementary school:Whitehouse - Cain
Finances and disclosures
- Price:$384,900
- Price per sq. ft.:$185.05
- Tax amount:$7,338
New listings near 708 Jaxon Drive
- New
 $273,500Active3 beds 2 baths1,766 sq. ft.
$273,500Active3 beds 2 baths1,766 sq. ft.1203 Candice Ct., Whitehouse, TX 75791
MLS# 26000436Listed by: CHOICE PROPERTIES - New
 $279,900Active3 beds 2 baths1,576 sq. ft.
$279,900Active3 beds 2 baths1,576 sq. ft.1000 Hillcrest Dr, Whitehouse, TX 75791
MLS# 26000351Listed by: BETTER HOMES AND GARDENS REAL ESTATE-WINANS - New
 $145,000Active4 beds 2 baths2,432 sq. ft.
$145,000Active4 beds 2 baths2,432 sq. ft.18970 CR 2323, Whitehouse, TX 75791
MLS# 26000339Listed by: BERKSHIRE HATHAWAY HOMESERVICES PREMIER PROPERTIES - New
 $324,900Active3 beds 2 baths1,562 sq. ft.
$324,900Active3 beds 2 baths1,562 sq. ft.20650 W Grove Club Lake Rd, Whitehouse, TX 75791
MLS# 26000292Listed by: NEWBERRY REAL ESTATE - New
 $285,893Active4 beds 2 baths1,735 sq. ft.
$285,893Active4 beds 2 baths1,735 sq. ft.411 Amanda Ct, Whitehouse, TX 75791
MLS# 26000259Listed by: THE AGENCY - TYLER - Open Sun, 2 to 4pmNew
 $750,000Active4 beds 3 baths3,083 sq. ft.
$750,000Active4 beds 3 baths3,083 sq. ft.509 W Main St, Whitehouse, TX 75791
MLS# 26000064Listed by: EBBY HALLIDAY, REALTORS - TYLER - Open Sun, 2 to 4pmNew
 $325,000Active4 beds 2 baths2,017 sq. ft.
$325,000Active4 beds 2 baths2,017 sq. ft.1909 Golden Bay, Whitehouse, TX 75791
MLS# 26000056Listed by: THE PROPERTY SHOPPE - EXP REALTY, LLC - New
 $185,000Active2 Acres
$185,000Active2 AcresLot 9 CR 2123, Whitehouse, TX 75791
MLS# 26000013Listed by: NEXTHOME NEIGHBORS - New
 $130,000Active1.36 Acres
$130,000Active1.36 AcresLot 10 CR 2123, Whitehouse, TX 75791
MLS# 26000014Listed by: NEXTHOME NEIGHBORS - New
 $170,000Active1.84 Acres
$170,000Active1.84 AcresLot 47 CR 2123, Whitehouse, TX 75791
MLS# 26000015Listed by: NEXTHOME NEIGHBORS
