790 Bones Chapel Road, Whitesboro, TX 76273
Local realty services provided by:Better Homes and Gardens Real Estate Rhodes Realty
Listed by: aaron jistel877-897-7275
Office: listingspark
MLS#:21101883
Source:GDAR
Price summary
- Price:$3,595,000
- Price per sq. ft.:$656.98
About this home
Beautiful 31.8 acres in Whitesboro Texas heart of north Texas Horse country. approximately 800 feet of road Frontage on paved road with electric gate. Main Home Features 5472 sq ft 3376 living space.4 bedrooms 3 bathrooms. Primary bathroom has jacuzzi tub with a beautiful chandelier that was purchased in San Francisco, Gorgeous kitchen, custom cabinets, large dining room with lots of natural light. Brick propane fireplace. Granite countertops throughout the home, Granite windows seals. large laundry room Hand scraped real wood floors stained. Schluter heated floors in primary bathroom, closet, and laundry room. mud room plus, 907 sq ft oversize 2 car garage has plug for electric vehicle. that is heated and cooled. large game room with full bathroom overlooking a beautiful in ground pool with hot tub. 932 sq ft of L shaped covered patio. pool room for all your chemicals umbrellas and accessories, plus in ground safe room, outdoor shower, 7021 sq ft shop-motorhome that has 968 sq ft living space main level with full bathroom, 967 upper level living with full bathroom with kitchenette, 1468 upper covered balcony has space for 2 campers with full hookups and sewer drain plus 3 car carport 50 X 50 metal barn plus corral, Agg except Bermuda grass pastures. with 2 stocked ponds. pipe fencing with no climb wire. 260ft water well plus two-way water 400-amp generator, 500-gallon propane tank. Irrigation system. Upstairs bonus room.
Contact an agent
Home facts
- Year built:2023
- Listing ID #:21101883
- Added:103 day(s) ago
- Updated:February 11, 2026 at 12:41 PM
Rooms and interior
- Bedrooms:4
- Total bathrooms:3
- Full bathrooms:3
- Living area:5,472 sq. ft.
Heating and cooling
- Cooling:Central Air, Electric
- Heating:Central, Electric, Heat Pump, Propane
Structure and exterior
- Roof:Composition
- Year built:2023
- Building area:5,472 sq. ft.
- Lot area:31.8 Acres
Schools
- High school:Whitesboro
- Middle school:Whitesboro
- Elementary school:Whitesboro
Utilities
- Water:Well
Finances and disclosures
- Price:$3,595,000
- Price per sq. ft.:$656.98
- Tax amount:$21,148
New listings near 790 Bones Chapel Road
- New
 $36,000Active0.11 Acres
$36,000Active0.11 Acres201 Sloan Street, Whitesboro, TX 76273
MLS# 21172974Listed by: FATHOM REALTY, LLC - New
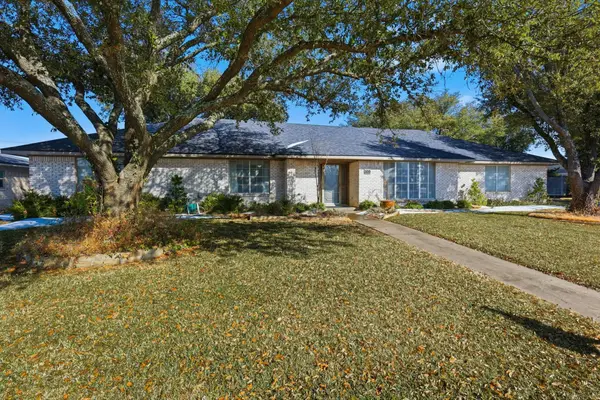 $305,000Active3 beds 2 baths2,400 sq. ft.
$305,000Active3 beds 2 baths2,400 sq. ft.300 Red River Drive, Whitesboro, TX 76273
MLS# 21169817Listed by: POST OAK REALTY-W'BORO 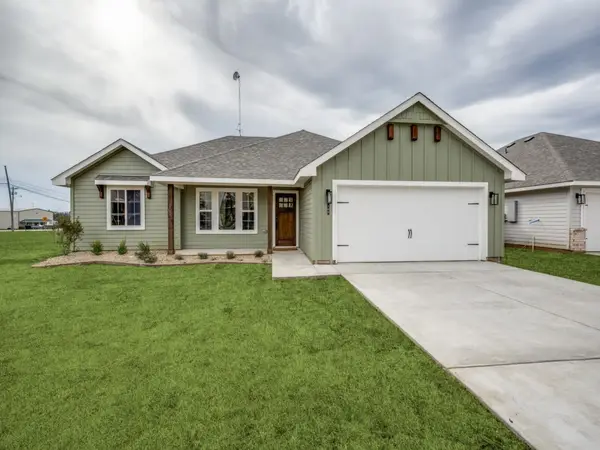 $300,643Active3 beds 2 baths1,481 sq. ft.
$300,643Active3 beds 2 baths1,481 sq. ft.204 Walnut Street, Whitesboro, TX 76273
MLS# 21165936Listed by: SARAH BOYD & CO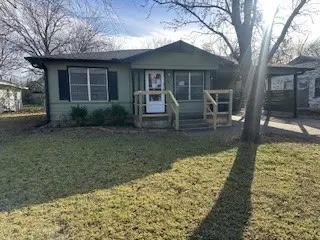 $101,000Active3 beds 1 baths1,062 sq. ft.
$101,000Active3 beds 1 baths1,062 sq. ft.208 Bagin Street, Whitesboro, TX 76273
MLS# 21164994Listed by: C-21 DEAN GILBERT, REALTORS $566,895Pending4 beds 4 baths2,716 sq. ft.
$566,895Pending4 beds 4 baths2,716 sq. ft.400 Willie's Court, Whitesboro, TX 76273
MLS# 21157232Listed by: ULTIMA REAL ESTATE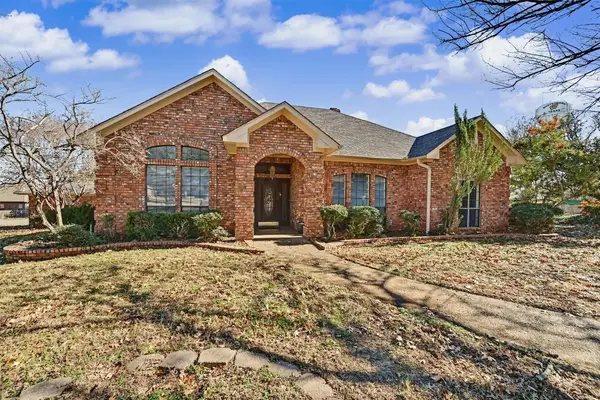 $425,000Active4 beds 3 baths2,706 sq. ft.
$425,000Active4 beds 3 baths2,706 sq. ft.304 Trollinger Street, Whitesboro, TX 76273
MLS# 21147375Listed by: ASHTON WALL REAL ESTATE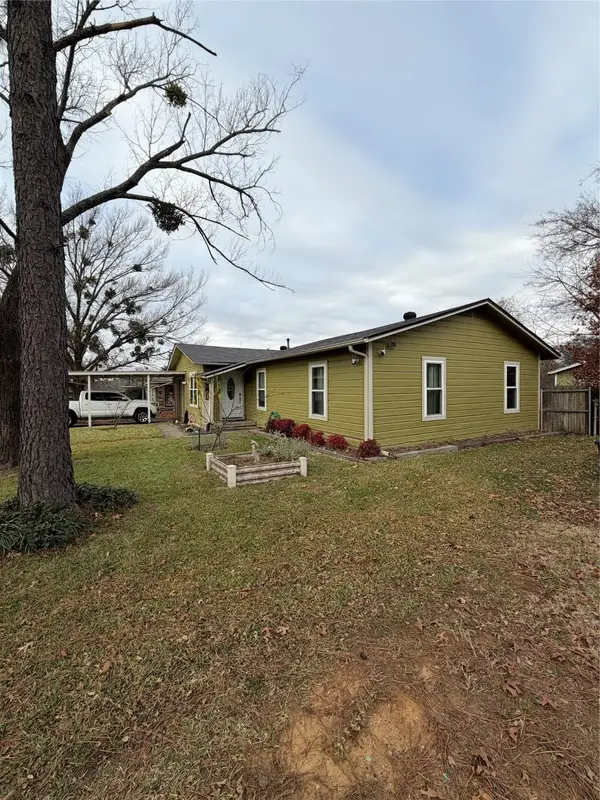 $220,000Active3 beds 1 baths1,320 sq. ft.
$220,000Active3 beds 1 baths1,320 sq. ft.703 Carver Street, Whitesboro, TX 76273
MLS# 21136859Listed by: TANDA STRINGFELLOW BROKER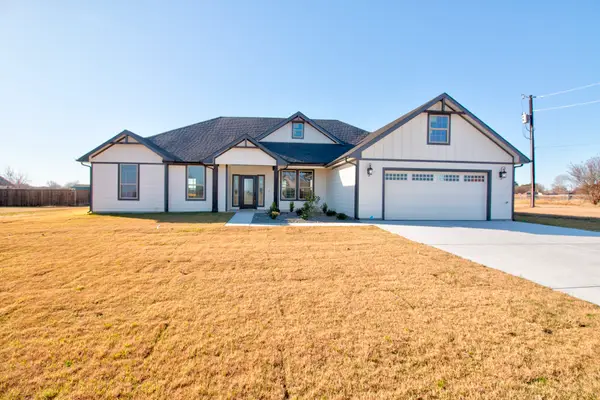 $440,600Active4 beds 3 baths2,078 sq. ft.
$440,600Active4 beds 3 baths2,078 sq. ft.6180 Old Sherman Road, Whitesboro, TX 76273
MLS# 21143177Listed by: REAL ESTATE SHOPPE TX, LLC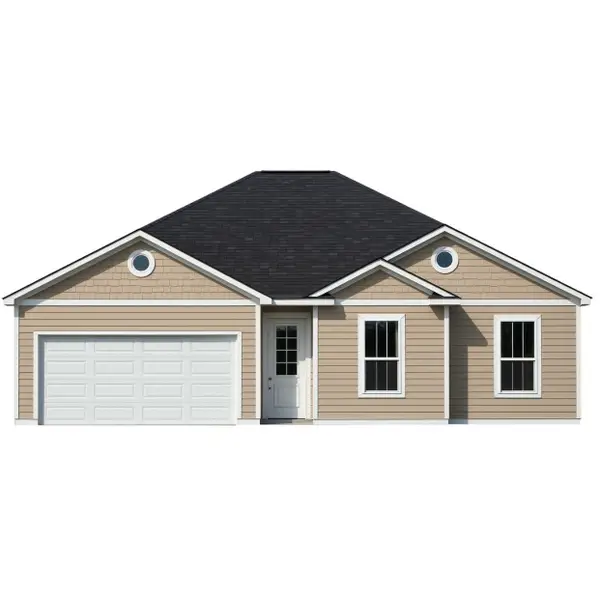 $285,600Active3 beds 2 baths1,400 sq. ft.
$285,600Active3 beds 2 baths1,400 sq. ft.410 Church Street, Whitesboro, TX 76273
MLS# 21139885Listed by: VIVO REALTY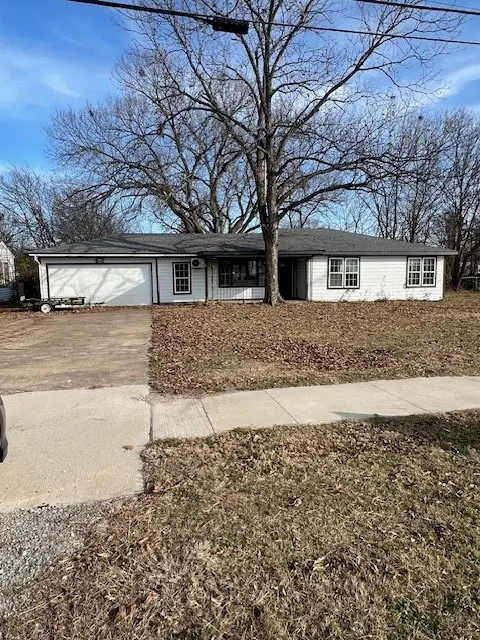 $199,900Active4 beds 2 baths2,036 sq. ft.
$199,900Active4 beds 2 baths2,036 sq. ft.718 N Union Street, Whitesboro, TX 76273
MLS# 21139867Listed by: KELLER WILLIAMS PROSPER CELINA

