725 Wilson Road, Whitewright, TX 75491
Local realty services provided by:Better Homes and Gardens Real Estate Lindsey Realty
Listed by: belinda duff940-390-0603
Office: coldwell banker realty frisco
MLS#:21072271
Source:GDAR
Price summary
- Price:$1,475,000
- Price per sq. ft.:$663.52
About this home
MAIN HOME, GUEST HOUSE-AIRBNB-BARNDO, & WORKSHOP on 19.84 acres (ag-exempt) on a 12+ acre conservation LAKE! Discover this beautifully appointed ESTATE featuring a 2200+ SF 3 bedroom, 2.5 bath MAIN home and a 1200 SF remodeled 2 bedroom, 1 bath GUEST house, nestled on a PRIVATE fully fenced and cross-fenced 19.84 acres with a mix of woods and pasture. ENJOY the soil conservation LAKE with dock, creek, and bridge for outdoor fun, fishing, and exploration! Both the MAIN home and GUEST house have Fios internet, central HVAC (with wi-fi), foam insulation, sprinkler systems (with wi-fi), spacious laundry room, beautiful engineered wood flooring, propane range cook-top, and transfer switch for emergency power. The main home also has an office, double-oven, 15-in deep upper cabinets, walk-in pantry, double shower and walk-in closet in primary, cell signal booster, and 10 ft ceilings, as well as floor-to-ceiling and large picture windows that flood the living space with natural light. The workshop is 2400 SF (insulated) with an office, half bath, roll up door, and a 50-amp RV & EV plug. There is also a 12x16 insulated shed-office with electric & ethernet, a 20x18 metal tool shed; and a 20x23 carport, an in-ground tornado shelter, automatic gate opener, livestock pens, and a dog pen. Water is available in both pastures. This PROPERTY is more than a home, it’s a lifestyle! A place where kids can roam, explore, and grow up surrounded by nature while adults enjoy the comfort and convenience of modern amenities. SERENE, PRIVATE, & UNIQUE! Great place to raise a FAMILY & entertain FRIENDS! Must see to appreciate!
Contact an agent
Home facts
- Year built:2021
- Listing ID #:21072271
- Added:107 day(s) ago
- Updated:January 22, 2026 at 08:36 AM
Rooms and interior
- Bedrooms:3
- Total bathrooms:3
- Full bathrooms:2
- Half bathrooms:1
- Living area:2,223 sq. ft.
Heating and cooling
- Cooling:Ceiling Fans, Central Air, Electric
- Heating:Central, Electric
Structure and exterior
- Roof:Composition, Metal
- Year built:2021
- Building area:2,223 sq. ft.
- Lot area:19.84 Acres
Schools
- High school:Tom Bean
- Middle school:Tom Bean
- Elementary school:Tom Bean
Finances and disclosures
- Price:$1,475,000
- Price per sq. ft.:$663.52
- Tax amount:$4,857
New listings near 725 Wilson Road
- New
 $189,000Active1.83 Acres
$189,000Active1.83 Acres9609 County Road 534, Whitewright, TX 75491
MLS# 21160015Listed by: PHILLIPS REALTY GROUP & ASSOC - New
 $1,349,000Active3 beds 2 baths1,580 sq. ft.
$1,349,000Active3 beds 2 baths1,580 sq. ft.3781 Fm 151, Whitewright, TX 75491
MLS# 21158856Listed by: JPAR - PLANO - New
 $650,000Active3 beds 2 baths1,830 sq. ft.
$650,000Active3 beds 2 baths1,830 sq. ft.6078 E Line Road, Whitewright, TX 75491
MLS# 21152807Listed by: CENTURY 21 HARVEY PROPERTIES - New
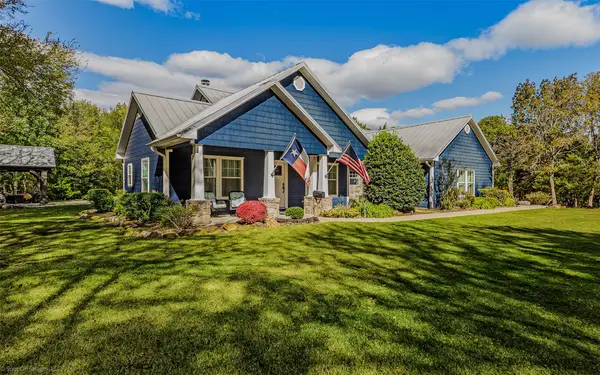 $764,990Active3 beds 4 baths2,736 sq. ft.
$764,990Active3 beds 4 baths2,736 sq. ft.363 Private Road 451, Whitewright, TX 75491
MLS# 21154923Listed by: UNBUNDLE REALTY, L.L.C. - New
 $250,000Active5 Acres
$250,000Active5 Acres8708 Fm 697, Whitewright, TX 75491
MLS# 21153936Listed by: C-21 DEAN GILBERT, REALTORS - New
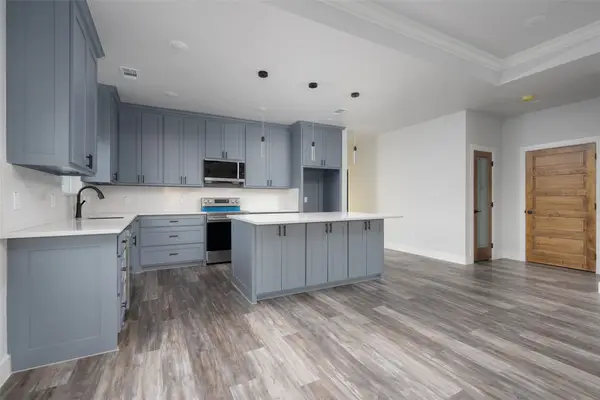 $370,000Active3 beds 2 baths1,737 sq. ft.
$370,000Active3 beds 2 baths1,737 sq. ft.411 W Elm Street, Whitewright, TX 75491
MLS# 21153514Listed by: EXP REALTY - New
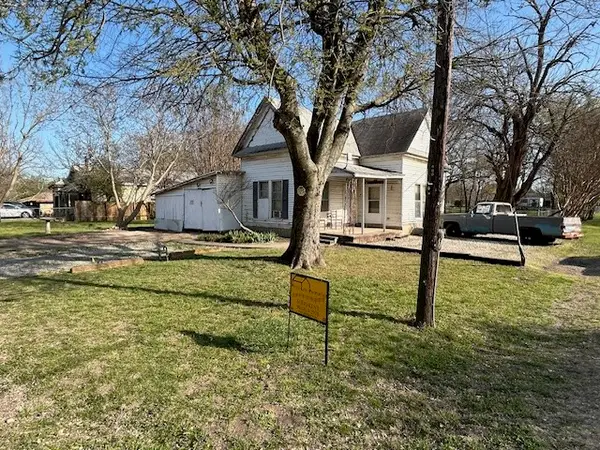 $58,500Active2 beds 2 baths1,088 sq. ft.
$58,500Active2 beds 2 baths1,088 sq. ft.401 E Spruce Street, Whitewright, TX 75491
MLS# 21151849Listed by: DFW ELITE 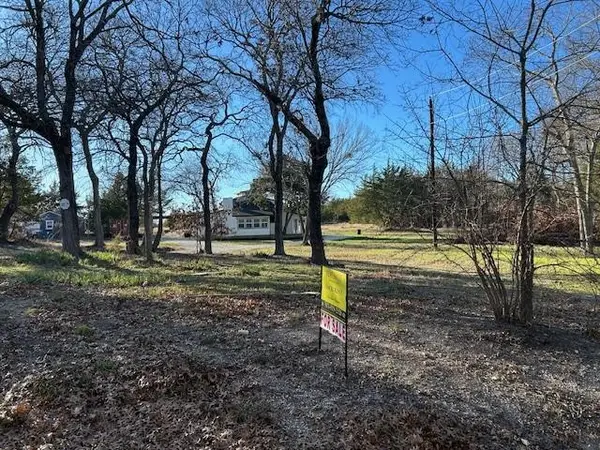 $587,500Active3 beds 3 baths2,000 sq. ft.
$587,500Active3 beds 3 baths2,000 sq. ft.1325 Reynolds Road, Whitewright, TX 75491
MLS# 21150917Listed by: DFW ELITE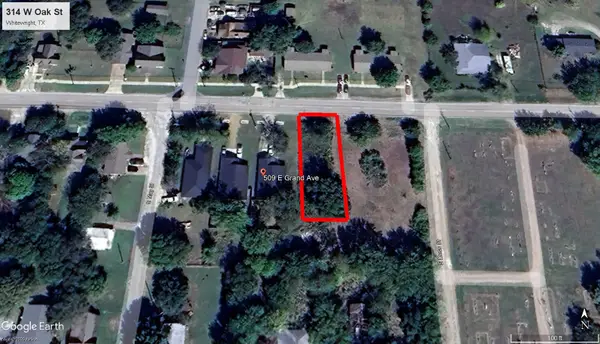 $39,900Active0.16 Acres
$39,900Active0.16 Acres507 E Grand Street, Whitewright, TX 75491
MLS# 21148782Listed by: RE/MAX CROSS COUNTRY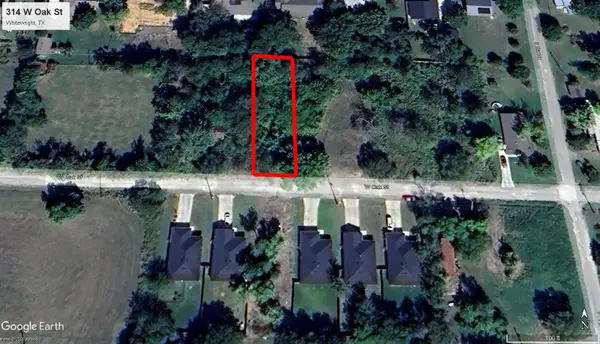 $39,900Active0.16 Acres
$39,900Active0.16 Acres314 W Oak Street, Whitewright, TX 75491
MLS# 21148586Listed by: RE/MAX CROSS COUNTRY
