10039 Crestridge Drive, Whitney, TX 76692
Local realty services provided by:Better Homes and Gardens Real Estate Senter, REALTORS(R)
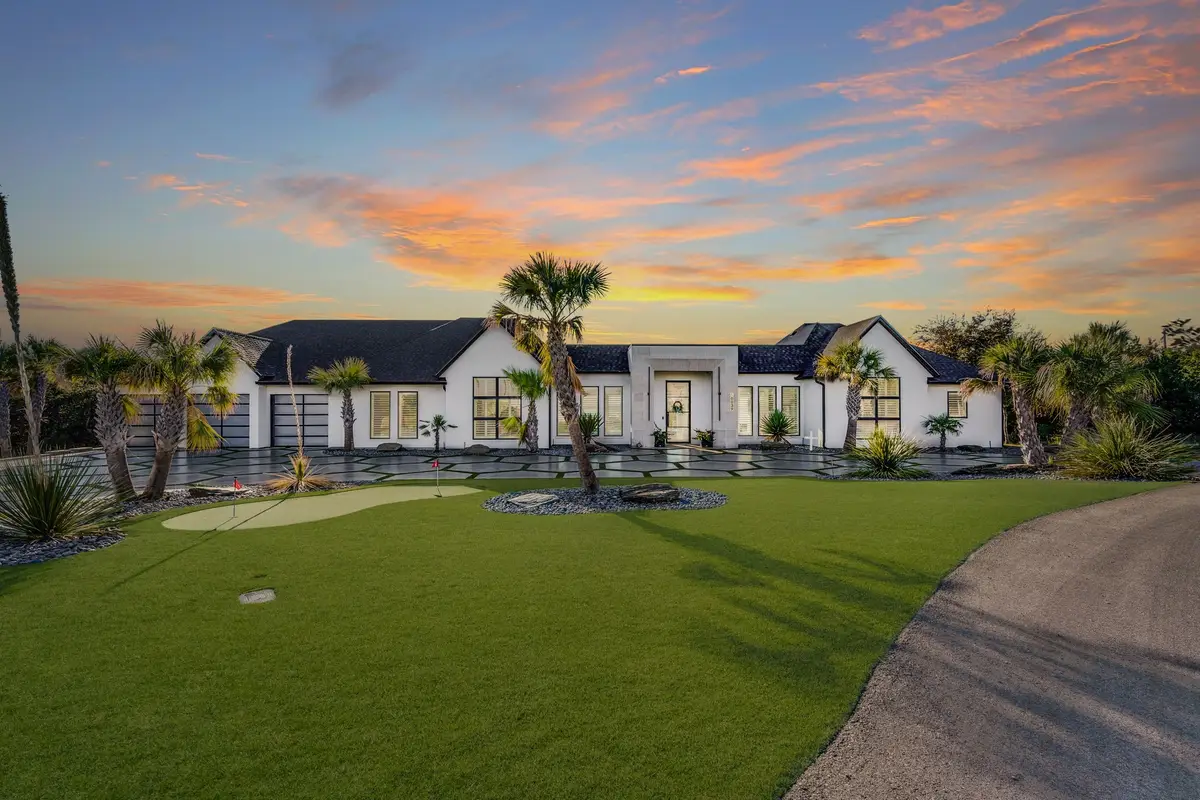


Listed by:leslie majors972-905-6333
Office:legacy realty group
MLS#:20728667
Source:GDAR
Price summary
- Price:$2,400,000
- Price per sq. ft.:$603.32
- Monthly HOA dues:$290
About this home
Nestled against the scenic Corps of Engineers land with stunning views of Lake Whitney, this modern luxury estate offers a perfect blend of contemporary design & high-end amenities ideal for a lavish lifestyle or corporate retreat. Resort style infinity pool with amazing views plus a covered patio, putting green & an outdoor kitchen perfect for entertaining. Striking architectural lines & astro-turf landscape set an elegant tone upon arrival. Inside, the open-concept living space boasts soaring ceilings, custom millwork & stunning barrel tile ceilings. Gourmet kitchen with quartz CTs & top-tier appliances is a chef's dream. The primary suite offers panoramic views, a spa-like bathroom with a freestanding tub, two closets & an oversized walk-in steam sauna shower. All bedrooms come with beautiful en-suite baths for added privacy. Community offers 2 exclusive golf courses, tennis courts, marina with boat dock, 3 pools, and a gated security entrance offering both privacy & convenience. This home is an absolute dream!
Contact an agent
Home facts
- Year built:2021
- Listing Id #:20728667
- Added:335 day(s) ago
- Updated:August 09, 2025 at 11:31 AM
Rooms and interior
- Bedrooms:3
- Total bathrooms:5
- Full bathrooms:4
- Half bathrooms:1
- Living area:3,978 sq. ft.
Heating and cooling
- Cooling:Central Air
- Heating:Central
Structure and exterior
- Roof:Composition
- Year built:2021
- Building area:3,978 sq. ft.
- Lot area:1.22 Acres
Schools
- High school:Whitney
- Middle school:Whitney
- Elementary school:Whitney
Finances and disclosures
- Price:$2,400,000
- Price per sq. ft.:$603.32
- Tax amount:$16,577
New listings near 10039 Crestridge Drive
- New
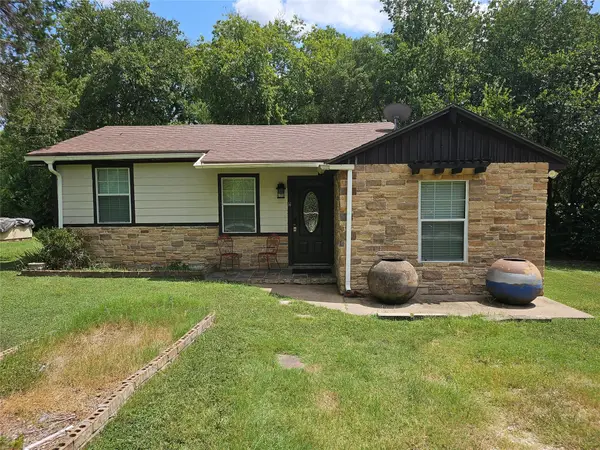 $199,000Active3 beds 2 baths1,226 sq. ft.
$199,000Active3 beds 2 baths1,226 sq. ft.108 2nd Street, Whitney, TX 76692
MLS# 21030304Listed by: BOSQUE REAL ESTATE INC - New
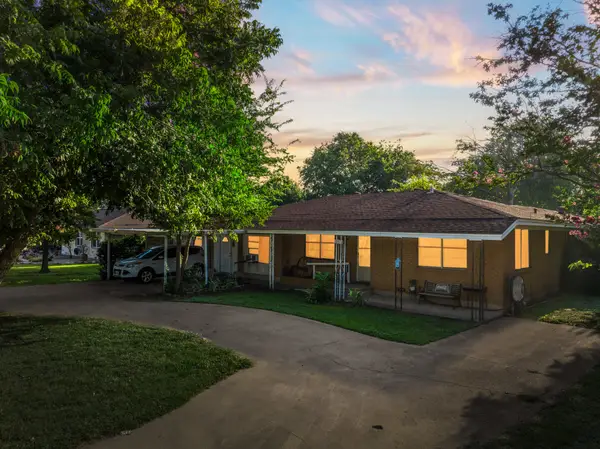 $255,000Active4 beds 3 baths2,152 sq. ft.
$255,000Active4 beds 3 baths2,152 sq. ft.802 N Brazos Street, Whitney, TX 76692
MLS# 21028295Listed by: JULIE SIDDONS REALTORS, LLC - New
 $6,000Active0.24 Acres
$6,000Active0.24 Acres45001 Fringewood Drive, Whitney, TX 76692
MLS# 21027894Listed by: JULIE SIDDONS REALTORS, LLC - New
 $24,000Active0.3 Acres
$24,000Active0.3 Acres304 W Cleveland Avenue, Whitney, TX 76692
MLS# 21030443Listed by: WHITE LABEL REALTY - New
 $350,000Active2 beds 1 baths2,168 sq. ft.
$350,000Active2 beds 1 baths2,168 sq. ft.103 Sharon Residential Drive, Whitney, TX 76692
MLS# 21030061Listed by: SAUER & ASSOCIATES, INC. - New
 $19,500Active1.39 Acres
$19,500Active1.39 Acres1713 Highland Drive, Whitney, TX 76692
MLS# 21029494Listed by: JOSEPH WALTER REALTY, LLC - New
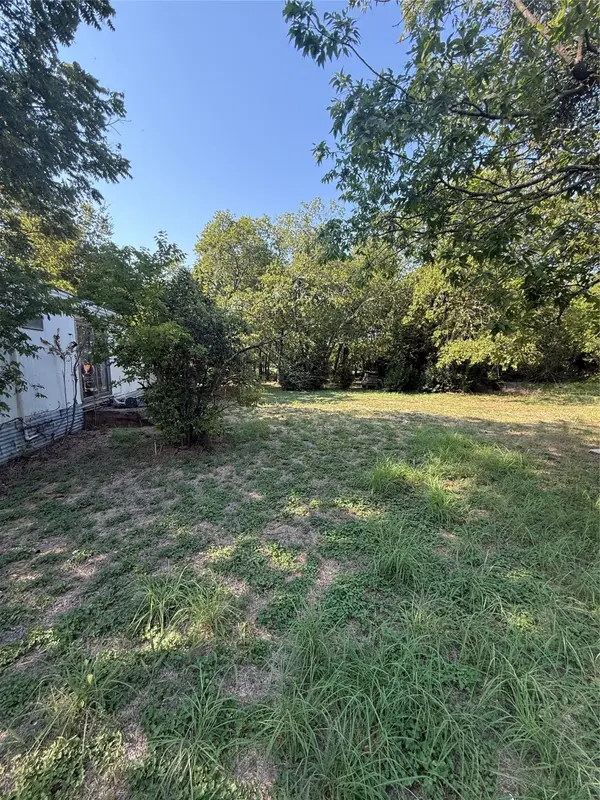 $24,999Active2 beds 1 baths806 sq. ft.
$24,999Active2 beds 1 baths806 sq. ft.705 W Jefferson Avenue, Whitney, TX 76692
MLS# 21028100Listed by: CENTURY 21 JUDGE FITE COMPANY - New
 $475,000Active3 beds 3 baths2,078 sq. ft.
$475,000Active3 beds 3 baths2,078 sq. ft.118 Oak Ridge Loop, Whitney, TX 76692
MLS# 21029202Listed by: LPT REALTY, LLC. - New
 $849,000Active4 beds 3 baths3,356 sq. ft.
$849,000Active4 beds 3 baths3,356 sq. ft.28029 Marina Drive, Whitney, TX 76692
MLS# 21028257Listed by: JULIE SIDDONS REALTORS, LLC - New
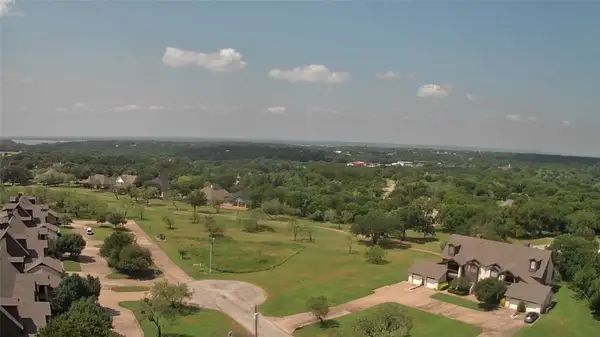 $250,000Active0.54 Acres
$250,000Active0.54 Acres27098 Meadowmore Court, Whitney, TX 76692
MLS# 21023293Listed by: COLDWELL BANKER APEX, REALTORS
