10039 Crestridge Drive, Whitney, TX 76692
Local realty services provided by:Better Homes and Gardens Real Estate Senter, REALTORS(R)
Listed by: julie bologna817-876-7076
Office: exp realty llc.
MLS#:21057329
Source:GDAR
Price summary
- Price:$1,925,000
- Price per sq. ft.:$483.91
- Monthly HOA dues:$283.33
About this home
WOW. EXQUISITE WATERFRONT CUSTOM HOME IN EXCLUSIVE GATED GOLF & LAKE COMMUNITY OF WHITE BLUFF RESORT. Two award winning golf courses! Stunning views of Lake Whitney. The home is surrounded Army Corp of Engineers land with gorgeous trees for ultimate privacy. Lock and leave with low maintenance living. Conveniently located between DFW and Austin. The home exudes modern elegance with executive craftsmanship. Every bell and whistle that you can imagine. Impeccably designed and built to relax and unwind...or entertain too. Custom designed with one-level living and amazing views from every window. Upon entering you will see the water and hill country views. Fantastic gourmet kitchen with custom granite countertops, huge island, wine wall, designer lighting and tons of storage. Cozy up to the fireplace while still enjoying the lake views. Primary bedroom is a show stopper with panoramic views. Awesome primary bath with floor to ceiling tile, steam shower, tub, and 2 HUGE closets. Notice the custom barrel tile ceilings. Spacious secondary bedrooms all with en-suite baths. Work from home with your wonderful home office--plus a second office or studio or flex space. The outside is paradise. Stunning infinity pool with outdoor kitchen, covered patio, open patio, putting greens, and turf grass for low maintenance. Natural grass area too. Immaculate 4 car garage perfect for you car collection or workshop. The resort community offers a large marina, restaurant ,4 swimming pools, tennis, pickle ball, meeting facilities and The Lighthouse Pub & Deck, 24-7 gated access, volunteer fire dept and helipad. The community sits on 3,450 acres, and four miles of shoreline on Lake Whitney. Amazing wildlife like deer, turkey, birds to watch and enjoy. COME SEE THIS ONE-OF-A-KIND CUSTOM HOME! (With acceptable offer, home can possibly be sold with most furniture-excluding a few items. Ask Agent)
Contact an agent
Home facts
- Year built:2021
- Listing ID #:21057329
- Added:158 day(s) ago
- Updated:February 23, 2026 at 12:48 PM
Rooms and interior
- Bedrooms:3
- Total bathrooms:5
- Full bathrooms:4
- Half bathrooms:1
- Living area:3,978 sq. ft.
Heating and cooling
- Cooling:Central Air, Electric
- Heating:Central, Electric
Structure and exterior
- Roof:Composition
- Year built:2021
- Building area:3,978 sq. ft.
- Lot area:1.22 Acres
Schools
- High school:Whitney
- Middle school:Whitney
- Elementary school:Whitney
Finances and disclosures
- Price:$1,925,000
- Price per sq. ft.:$483.91
- Tax amount:$17,960
New listings near 10039 Crestridge Drive
- New
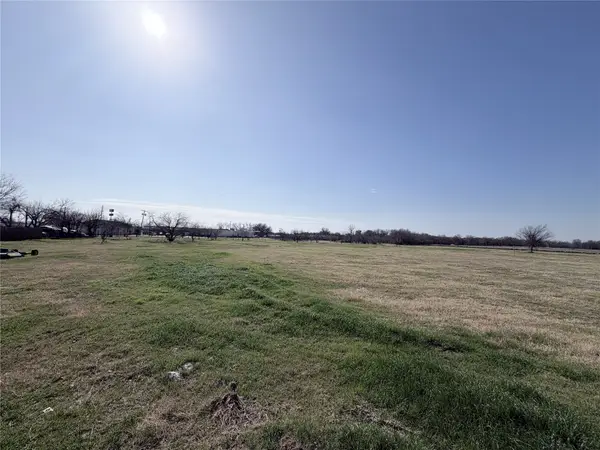 $69,900Active1.03 Acres
$69,900Active1.03 AcresLot 1 Lakewood Drive, Whitney, TX 76692
MLS# 21184799Listed by: TEXAS ALLY REAL ESTATE GROUP - New
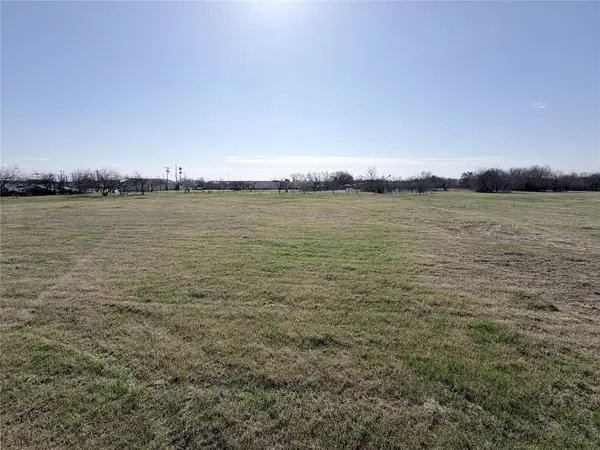 $69,900Active1.03 Acres
$69,900Active1.03 AcresLot 2 Lakewood Drive, Whitney, TX 76692
MLS# 21184837Listed by: TEXAS ALLY REAL ESTATE GROUP - New
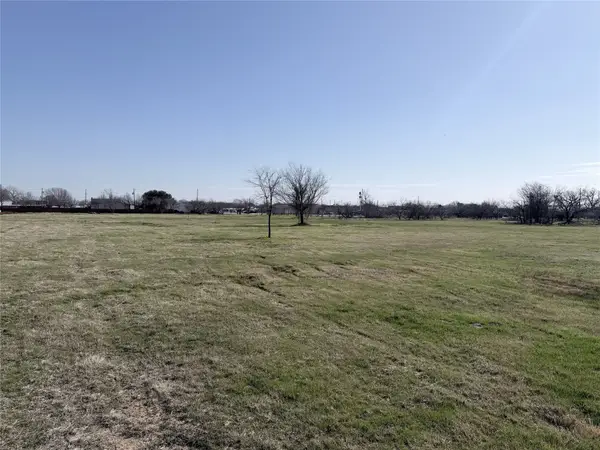 $74,900Active1.08 Acres
$74,900Active1.08 AcresLot 3 Lakewood Drive, Whitney, TX 76692
MLS# 21184862Listed by: TEXAS ALLY REAL ESTATE GROUP - New
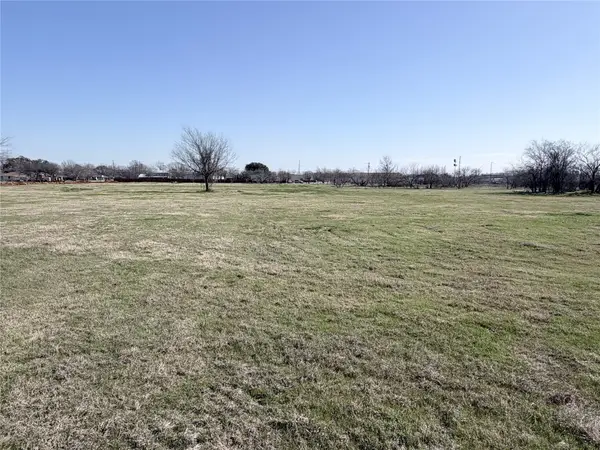 $74,900Active1 Acres
$74,900Active1 AcresLot 4 Lakewood Drive, Whitney, TX 76692
MLS# 21184902Listed by: TEXAS ALLY REAL ESTATE GROUP - New
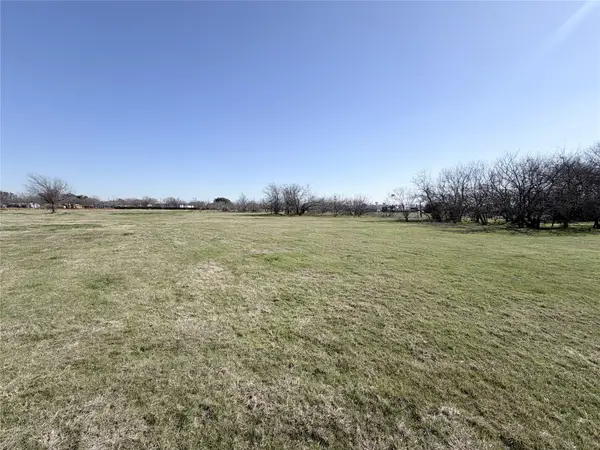 $79,900Active1.52 Acres
$79,900Active1.52 AcresLot 5 Lakewood Drive, Whitney, TX 76692
MLS# 21184938Listed by: TEXAS ALLY REAL ESTATE GROUP - New
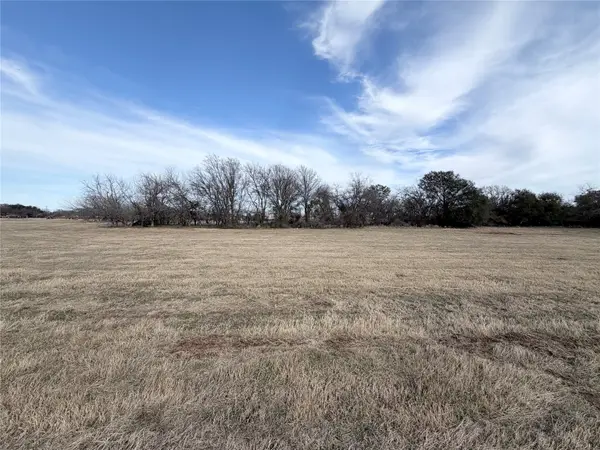 $74,900Active1 Acres
$74,900Active1 AcresLot 6 Lakewood Drive, Whitney, TX 76692
MLS# 21184959Listed by: TEXAS ALLY REAL ESTATE GROUP - New
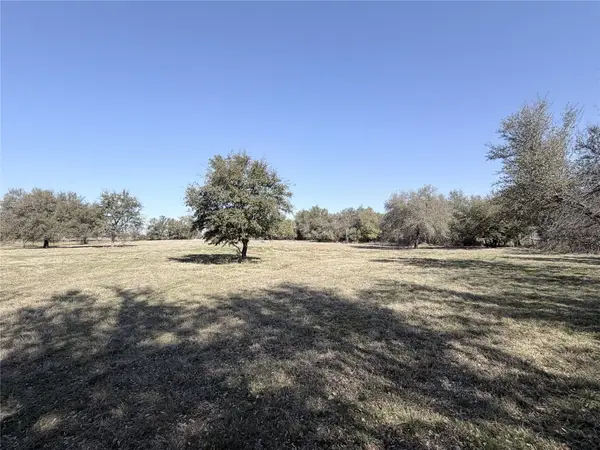 $124,900Active3.26 Acres
$124,900Active3.26 AcresLot 7 Lakewood Drive, Whitney, TX 76692
MLS# 21184984Listed by: TEXAS ALLY REAL ESTATE GROUP - New
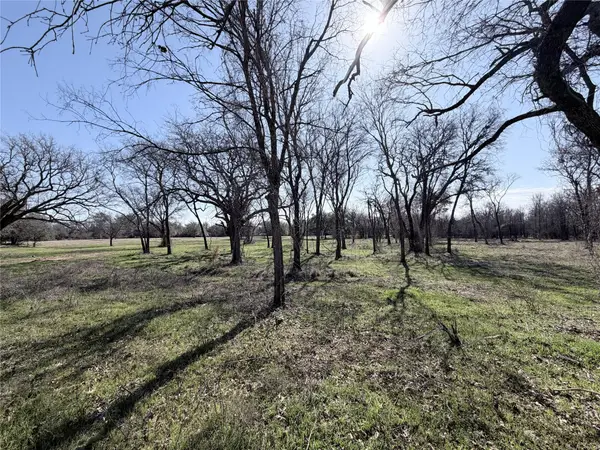 $124,900Active3 Acres
$124,900Active3 AcresLot 8 Lakewood Drive, Whitney, TX 76692
MLS# 21185056Listed by: TEXAS ALLY REAL ESTATE GROUP - New
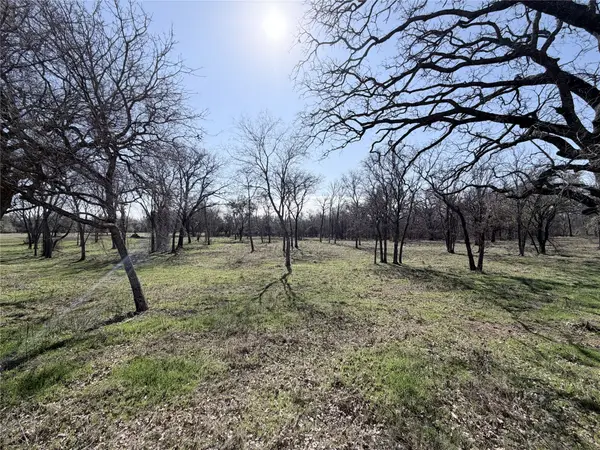 $124,900Active3 Acres
$124,900Active3 AcresLot 9 Lakewood Drive, Whitney, TX 76692
MLS# 21185069Listed by: TEXAS ALLY REAL ESTATE GROUP - New
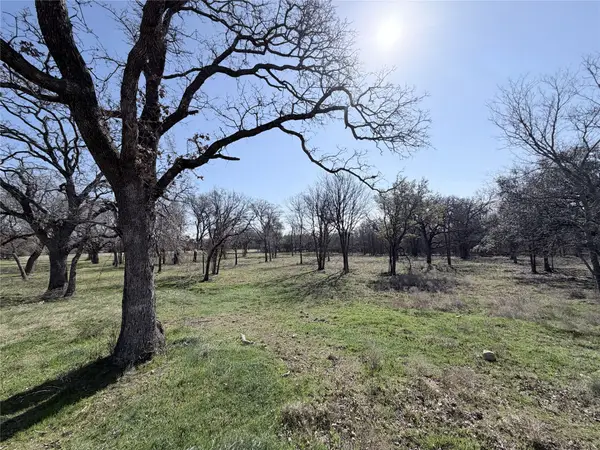 $124,900Active3.3 Acres
$124,900Active3.3 AcresLot 10 Lakewood Drive, Whitney, TX 76692
MLS# 21185081Listed by: TEXAS ALLY REAL ESTATE GROUP

