112 Alfa Drive, Whitney, TX 76692
Local realty services provided by:Better Homes and Gardens Real Estate The Bell Group
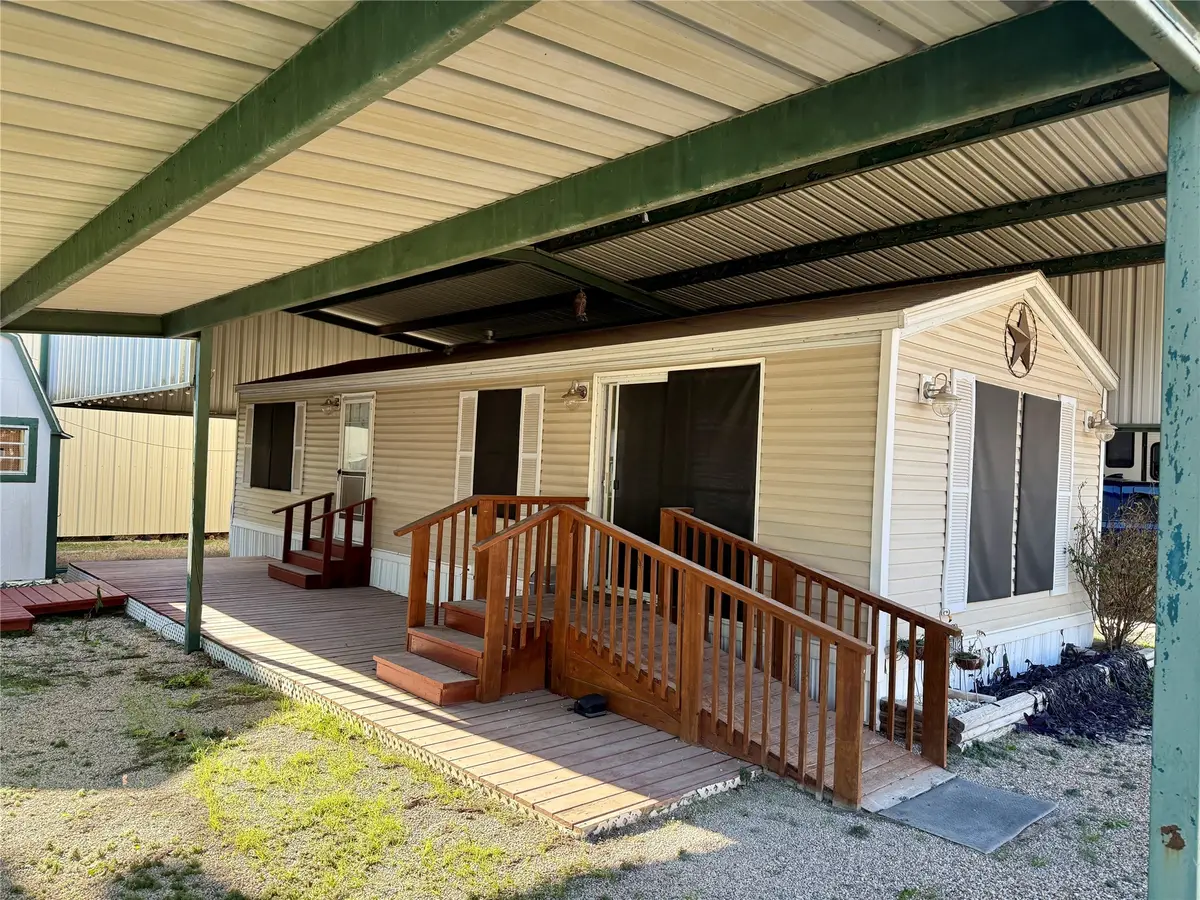
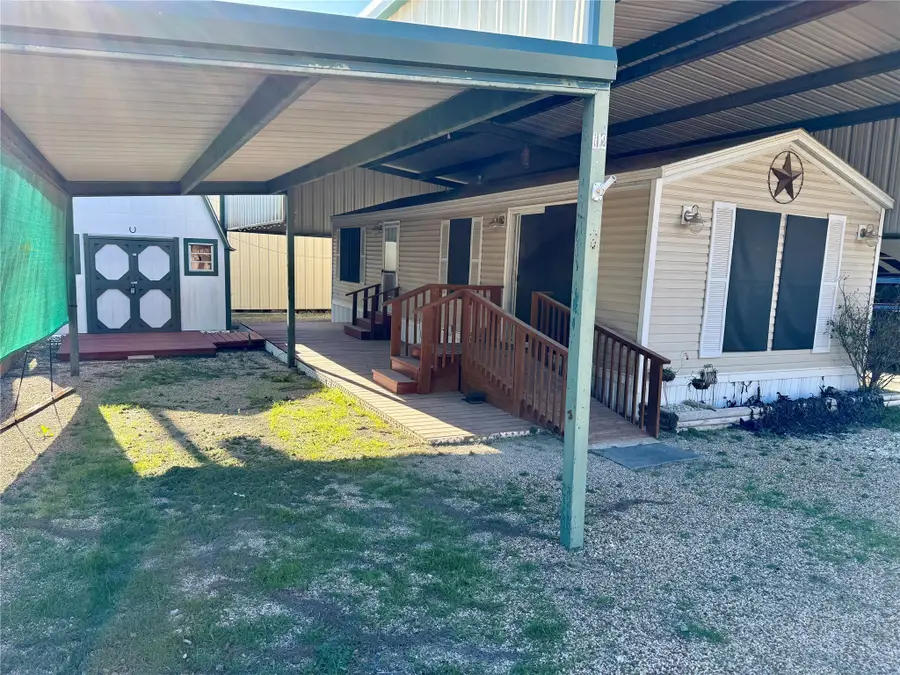
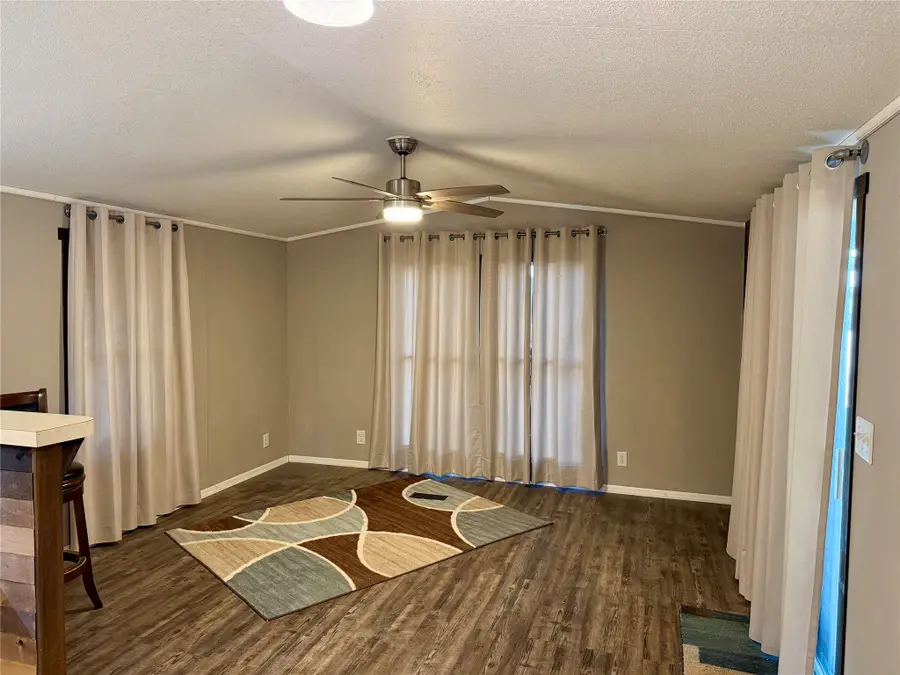
Listed by:paul sauer254-694-0123
Office:sauer & associates, inc.
MLS#:20811238
Source:GDAR
Price summary
- Price:$57,500
- Price per sq. ft.:$102.68
About this home
Just reduced in price again! This cozy home is a 14x40 mobile (560 sq. ft.) under a 34x50 steel port structure with additional carport. Nicely upgraded inside with living room flooring, paint, backsplash, rustic interior, window trims, and upgraded sink and vanity, toilet, flooring, and new utility wall cabinets. Huge 9x36 deck with another deck to accompany the 12x14 shop with mini-split air conditioner with heat. There is also an additional 3x8 metal storage behind the main shop for extra storage. Energy blackout screens on all windows and a Google Nest thermostat help keep the central air and heat electric bill year around very low. This is a leasehold interest in the land similar to townhome living allowing access to all amenities which includes community pool, huge dog park with bathing facilities, chapel, community center and larger event center, and close to the lake. The home is located in Whitney Resorts with over 300 acres of land with open trails and remote picnic areas. Although there is a washer~dryer hookup in the converted laundry~office, there is also accommodations in the shed for a stacked washer~dryer. There is installed 220v power, drain and cold-water connection. This property is similar to a condo or townhouse in that the land is not owned.
Contact an agent
Home facts
- Year built:2001
- Listing Id #:20811238
- Added:226 day(s) ago
- Updated:August 22, 2025 at 11:38 AM
Rooms and interior
- Bedrooms:1
- Total bathrooms:1
- Full bathrooms:1
- Living area:560 sq. ft.
Heating and cooling
- Cooling:Ceiling Fans, Central Air
- Heating:Central, Electric
Structure and exterior
- Roof:Composition
- Year built:2001
- Building area:560 sq. ft.
- Lot area:0.05 Acres
Schools
- High school:Whitney
- Middle school:Whitney
- Elementary school:Whitney
Finances and disclosures
- Price:$57,500
- Price per sq. ft.:$102.68
- Tax amount:$571
New listings near 112 Alfa Drive
- New
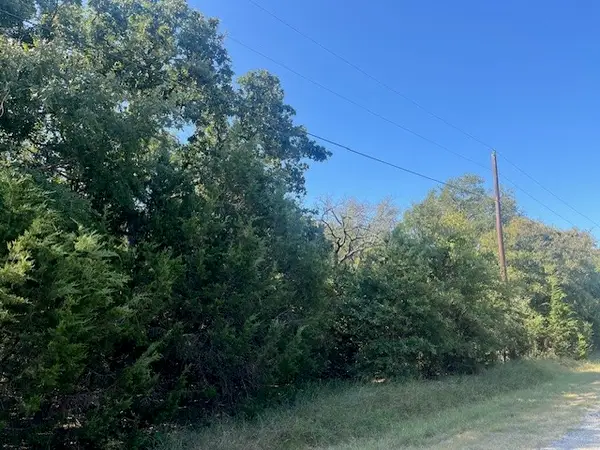 $4,000Active0.24 Acres
$4,000Active0.24 Acres18018 Southhill Drive, Whitney, TX 76692
MLS# 21039097Listed by: RANCH MASTERS - New
 $17,500Active0.59 Acres
$17,500Active0.59 Acres30021 Stonedale Drive, Whitney, TX 76692
MLS# 21038526Listed by: COMPASS RE TEXAS, LLC. - New
 $17,500Active0.54 Acres
$17,500Active0.54 Acres30022 Stonedale Drive, Whitney, TX 76692
MLS# 21038530Listed by: COMPASS RE TEXAS, LLC. - New
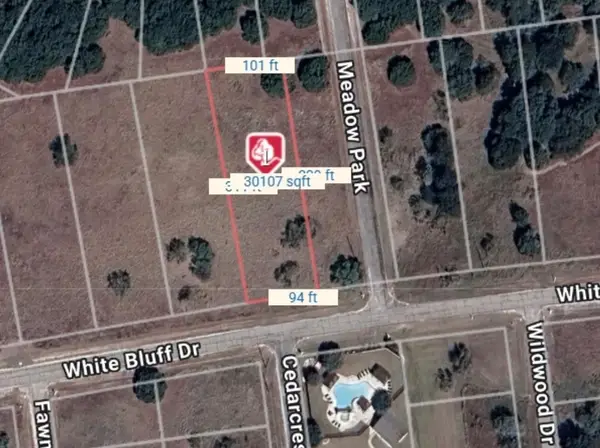 $30,000Active0.72 Acres
$30,000Active0.72 Acres1646 White Bluff Drive, Whitney, TX 76692
MLS# 21038535Listed by: COMPASS RE TEXAS, LLC. - New
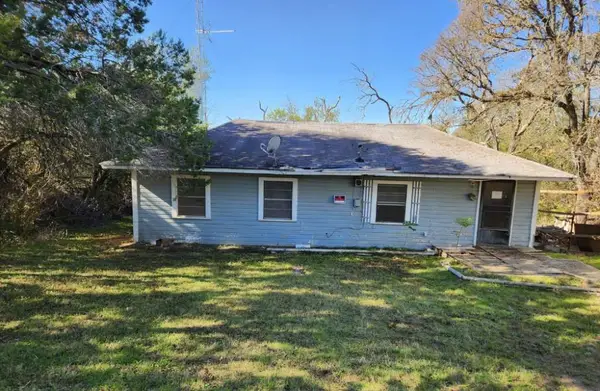 $77,599Active3 beds 1 baths1,200 sq. ft.
$77,599Active3 beds 1 baths1,200 sq. ft.296 Live Oak Loop, Whitney, TX 76692
MLS# 78974993Listed by: 1ST TEXAS REALTY SERVICES - New
 $259,900Active4 beds 3 baths2,128 sq. ft.
$259,900Active4 beds 3 baths2,128 sq. ft.198 Catherine, Whitney, TX 76692
MLS# 21035233Listed by: JULIE SIDDONS REALTORS, LLC - New
 $12,000Active0.17 Acres
$12,000Active0.17 Acres31010 Doe Run Court, Whitney, TX 76692
MLS# 21037126Listed by: EXP REALTY LLC - New
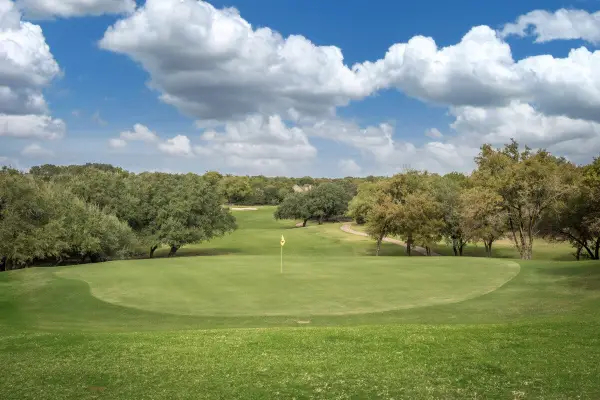 $12,000Active0.17 Acres
$12,000Active0.17 Acres31005 Doe Run Court, Whitney, TX 76692
MLS# 21036693Listed by: EXP REALTY LLC - New
 $418,000Active3 beds 2 baths2,177 sq. ft.
$418,000Active3 beds 2 baths2,177 sq. ft.33025 Woodcrest Drive, Whitney, TX 76692
MLS# 21036299Listed by: REAL BROKER, LLC - New
 $129,900Active3.29 Acres
$129,900Active3.29 AcresTBD Wyatt Earp Way, Whitney, TX 76692
MLS# 21030960Listed by: JULIE SIDDONS REALTORS, LLC
