121 Grand Teton Drive, Whitney, TX 76692
Local realty services provided by:Better Homes and Gardens Real Estate Edwards & Associates
Listed by: tina pace432-618-1818
Office: the sales team, realtors
MLS#:21121066
Source:GDAR
Price summary
- Price:$360,000
- Price per sq. ft.:$324.32
- Monthly HOA dues:$21.67
About this home
Beautiful Modern Farmhouse Steel Custom BARNDO by Lake Whitney in a Gated Community! Fantastic 1,500 SQFT RV PORT with Lots of Space for Cars, Trucks, and Boats! Relax on a 6x36 Covered Front PORCH that Greets Your Family and Guests. Living Room with Vaulted Ceiling OPENS to Kitchen with Island Breakfast Bar and LONG Dry Bar that offers Great Cabinet Storage and Perfect for Serving TOO. HUGE 9x36 Screened Back Patio Sun Room is 2nd Living Area and Setup for Future Hot Tub! 2 Bedrooms are SPLIT with 2 Full Baths! Kitchen Boasts Custom Cabinetry, Stainless-Steel Appliances, Dishwasher, and Microwave. Primary Bedroom with Barndoor to ENSUITE BATH: HUGE Shower and Double Closets. Laundry Room is Conveniently located OFF Primary BR and has Shelves and Closet Space as well. 50x30 RV PORT offers 50 AMP Charging, Water, and Sewer hookups with Space to POP-OUT the RV Sides and still Tandem Park Vehicles-Boats! Extra 10x7 Storage Unit with Roll-Up Door in RV Port. Private Backyard has a Nice SHED and OPEN Patio for BBQ Grilling. Metal Structure is Foam Insulated and Energy Efficient! Entire Structure is 3,140 SQFT and ATTIC Space is Large and Could Be FINISHED for a Future 2nd Story Living Space. Located by McCown Valley Park and Lake Whitney!! Come Make This Meticulously Maintained Lake Home YOURS!
Contact an agent
Home facts
- Year built:2019
- Listing ID #:21121066
- Added:91 day(s) ago
- Updated:February 26, 2026 at 12:44 PM
Rooms and interior
- Bedrooms:2
- Total bathrooms:2
- Full bathrooms:2
- Flooring:Concrete
- Kitchen Description:Dishwasher, Disposal, Electric Range, Microwave, Vented Exhaust Fan
- Living area:1,110 sq. ft.
Heating and cooling
- Cooling:Ceiling Fans, Central Air, Electric
- Heating:Central, Electric
Structure and exterior
- Roof:Metal
- Year built:2019
- Building area:1,110 sq. ft.
- Lot area:0.24 Acres
- Lot Features:Cleared, Few Trees, Interior Lot, Irregular Lot, Landscaped, Subdivision
- Architectural Style:Barndominium
- Construction Materials:Metal Siding
- Foundation Description:Slab
- Levels:1 Story
Schools
- High school:Whitney
- Middle school:Whitney
- Elementary school:Whitney
Finances and disclosures
- Price:$360,000
- Price per sq. ft.:$324.32
- Tax amount:$3,982
Features and amenities
- Appliances:Dishwasher, Disposal, Electric Range, Electric Water Heater, Microwave, Vented Exhaust Fan
- Amenities:Window Coverings
New listings near 121 Grand Teton Drive
- New
 $21,500Active1.32 Acres
$21,500Active1.32 Acres36049 Cedar View Drive, Whitney, TX 76692
MLS# 21189915Listed by: GARY WALLACE REALTY - New
 $419,999Active4 beds 4 baths2,622 sq. ft.
$419,999Active4 beds 4 baths2,622 sq. ft.188 Cedar Hill Trail, Whitney, TX 76692
MLS# 21187878Listed by: CENTURY 21 JUDGE FITE COMPANY - New
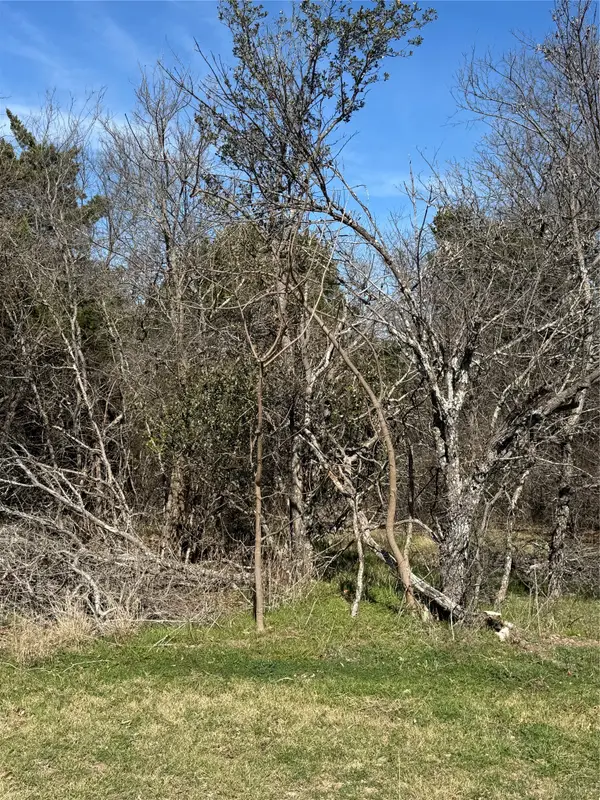 $19,500Active0.33 Acres
$19,500Active0.33 Acres1280 Paint Brush Court, Whitney, TX 76692
MLS# 21189639Listed by: GARY WALLACE REALTY - New
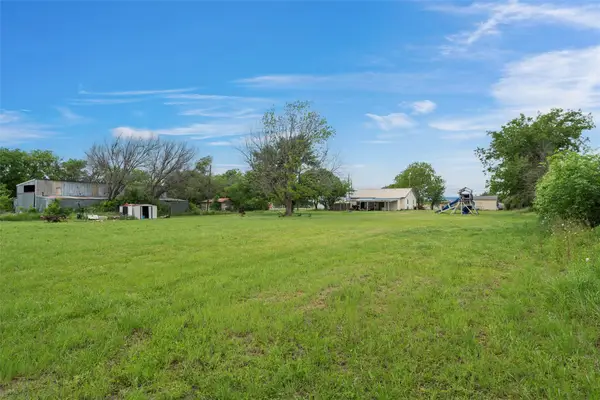 $190,000Active3 beds 1 baths1,240 sq. ft.
$190,000Active3 beds 1 baths1,240 sq. ft.1020 E Jefferson Avenue, Whitney, TX 76692
MLS# 21189186Listed by: CENTURY 21 JUDGE FITE COMPANY - New
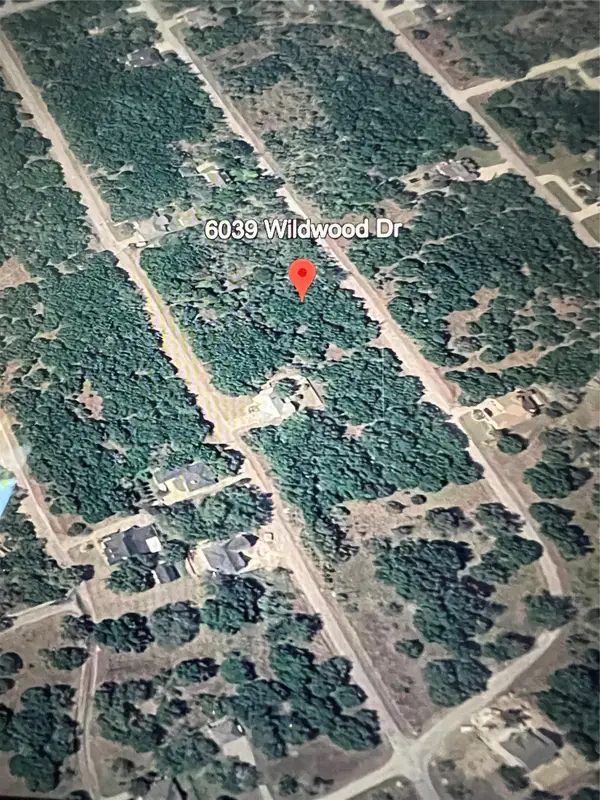 $14,000Active0.26 Acres
$14,000Active0.26 Acres6039 Wildwood Drive, Whitney, TX 76692
MLS# 21189496Listed by: RANCH MASTERS - New
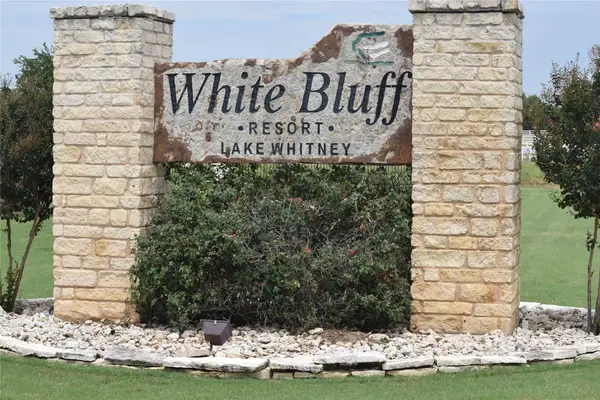 $9,975Active0.28 Acres
$9,975Active0.28 Acres43096 Coneflower Dr, Whitney, TX 76692
MLS# 21187393Listed by: COLDWELL BANKER APEX, REALTORS CLEBURNE - New
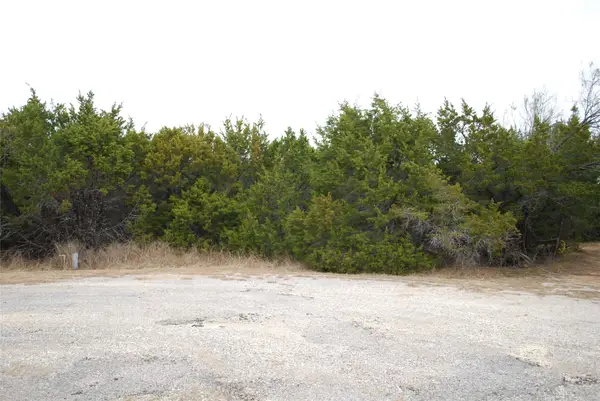 $14,000Active0.41 Acres
$14,000Active0.41 Acres25052 Woodmont Court, Whitney, TX 76692
MLS# 21187600Listed by: BENTWOOD REALTY - New
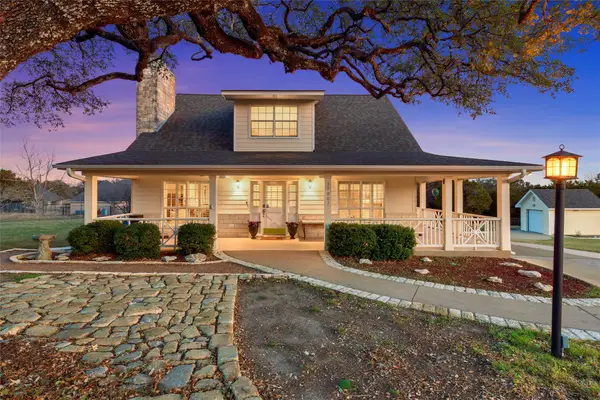 $349,000Active3 beds 2 baths1,824 sq. ft.
$349,000Active3 beds 2 baths1,824 sq. ft.37007 Woodacre Drive, Whitney, TX 76692
MLS# 21172503Listed by: REAL BROKER, LLC - New
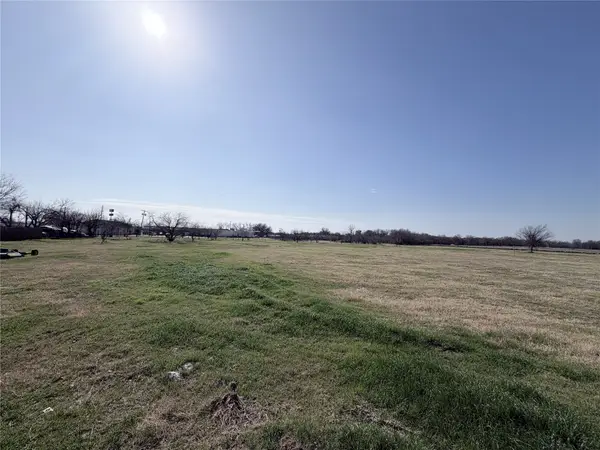 $69,900Active1.03 Acres
$69,900Active1.03 AcresLot 1 Lakewood Drive, Whitney, TX 76692
MLS# 21184799Listed by: TEXAS ALLY REAL ESTATE GROUP - New
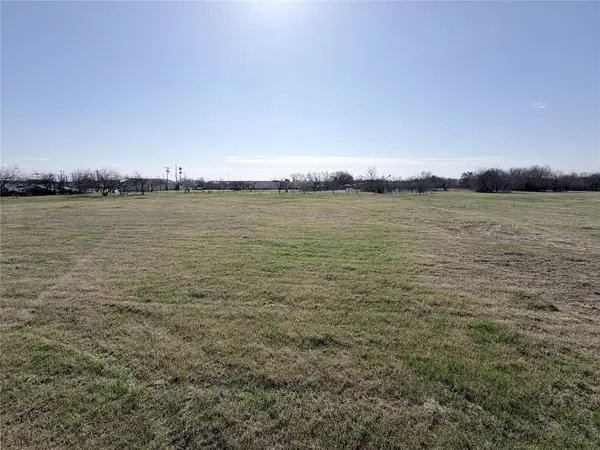 $69,900Active1.03 Acres
$69,900Active1.03 AcresLot 2 Lakewood Drive, Whitney, TX 76692
MLS# 21184837Listed by: TEXAS ALLY REAL ESTATE GROUP

