1485 Sage Court, Whitney, TX 76692
Local realty services provided by:Better Homes and Gardens Real Estate The Bell Group
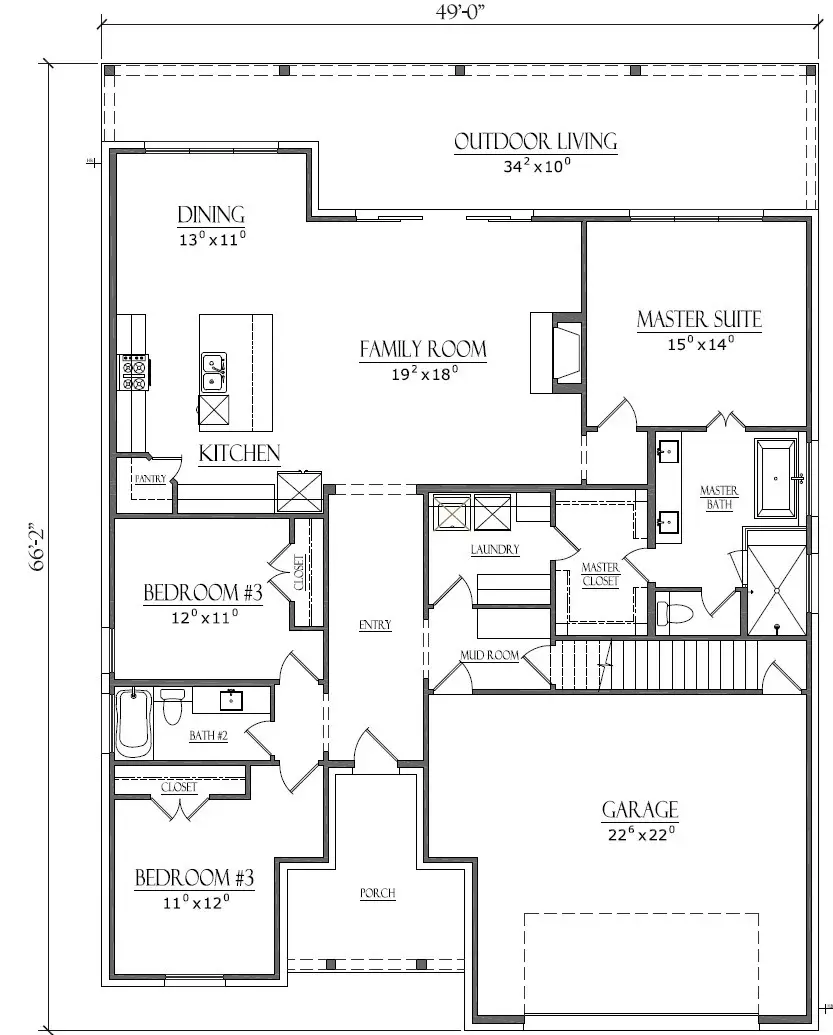

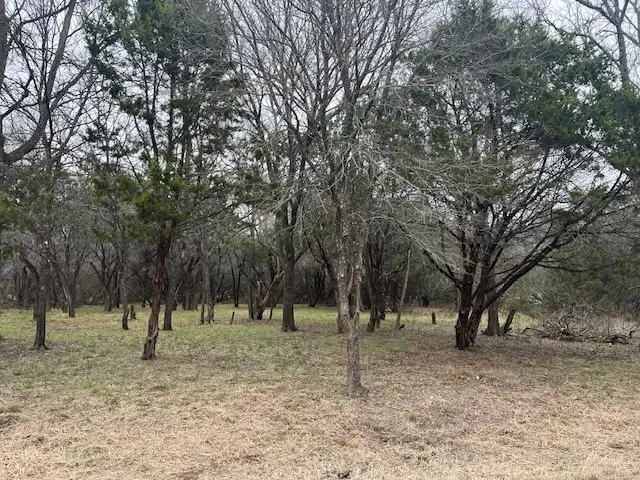
Listed by:lisa hill8178819151,8178819151
Office:ranch masters
MLS#:20851508
Source:GDAR
Price summary
- Price:$425,000
- Price per sq. ft.:$227.52
- Monthly HOA dues:$183.33
About this home
This newly constructed home offers 1,868 square feet of open concept living space, featuring a 34’ x 10’ covered patio spanning the back of the residence. The spacious family room, complete with a fireplace, seamlessly connects to the dining area and kitchen, which includes an island and pantry.
The master suite is equipped with a bathroom that features a soaking tub, shower, double vanity, and a substantial walk-in closet. Both the family room and master suite have direct access to the patio. Additionally, a large laundry room with cabinetry is conveniently accessible from both the master suite and the central hallway.
The home includes granite countertops throughout, luxury vinyl plank flooring, foam insulation, a tankless water heater, a high-efficiency heating and air conditioning system, an engineered concrete foundation, and 35-year shingles. The shaker-style cabinets include soft-close hinges and drawers, tiled showers, and a generously sized garage at the front, which opens to a mudroom. Situated on approximately quarter acre.
This property still allows time for prospective buyers to consult with the builder to select tile colors, floor colors, brick colors and additional customizations.
Contact an agent
Home facts
- Year built:2025
- Listing Id #:20851508
- Added:168 day(s) ago
- Updated:August 09, 2025 at 11:40 AM
Rooms and interior
- Bedrooms:3
- Total bathrooms:2
- Full bathrooms:2
- Living area:1,868 sq. ft.
Heating and cooling
- Cooling:Central Air
- Heating:Central
Structure and exterior
- Year built:2025
- Building area:1,868 sq. ft.
- Lot area:0.22 Acres
Schools
- High school:Whitney
- Middle school:Whitney
- Elementary school:Whitney
Finances and disclosures
- Price:$425,000
- Price per sq. ft.:$227.52
- Tax amount:$193
New listings near 1485 Sage Court
- New
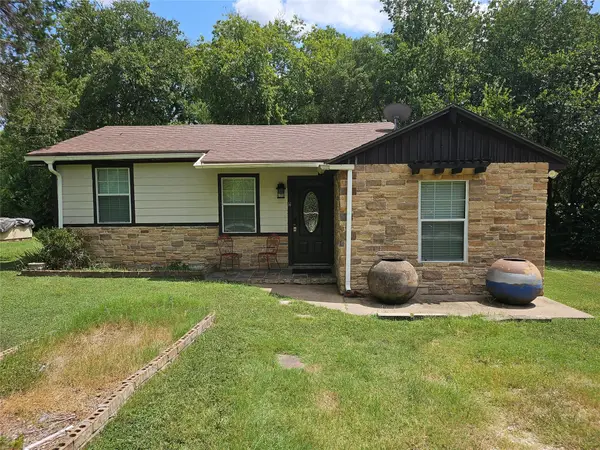 $199,000Active3 beds 2 baths1,226 sq. ft.
$199,000Active3 beds 2 baths1,226 sq. ft.108 2nd Street, Whitney, TX 76692
MLS# 21030304Listed by: BOSQUE REAL ESTATE INC - New
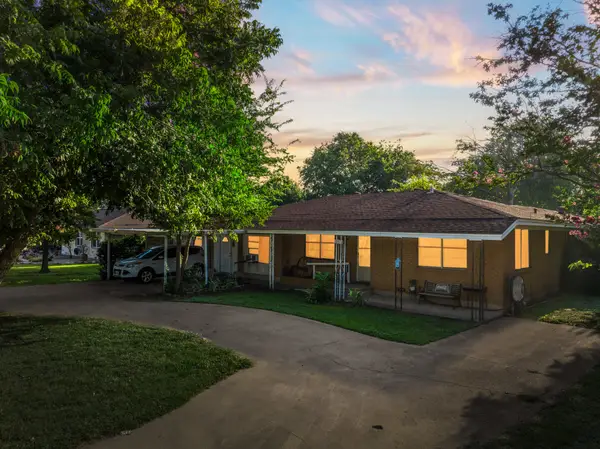 $255,000Active4 beds 3 baths2,152 sq. ft.
$255,000Active4 beds 3 baths2,152 sq. ft.802 N Brazos Street, Whitney, TX 76692
MLS# 21028295Listed by: JULIE SIDDONS REALTORS, LLC - New
 $6,000Active0.24 Acres
$6,000Active0.24 Acres45001 Fringewood Drive, Whitney, TX 76692
MLS# 21027894Listed by: JULIE SIDDONS REALTORS, LLC - New
 $24,000Active0.3 Acres
$24,000Active0.3 Acres304 W Cleveland Avenue, Whitney, TX 76692
MLS# 21030443Listed by: WHITE LABEL REALTY - New
 $350,000Active2 beds 1 baths2,168 sq. ft.
$350,000Active2 beds 1 baths2,168 sq. ft.103 Sharon Residential Drive, Whitney, TX 76692
MLS# 21030061Listed by: SAUER & ASSOCIATES, INC. - New
 $19,500Active1.39 Acres
$19,500Active1.39 Acres1713 Highland Drive, Whitney, TX 76692
MLS# 21029494Listed by: JOSEPH WALTER REALTY, LLC - New
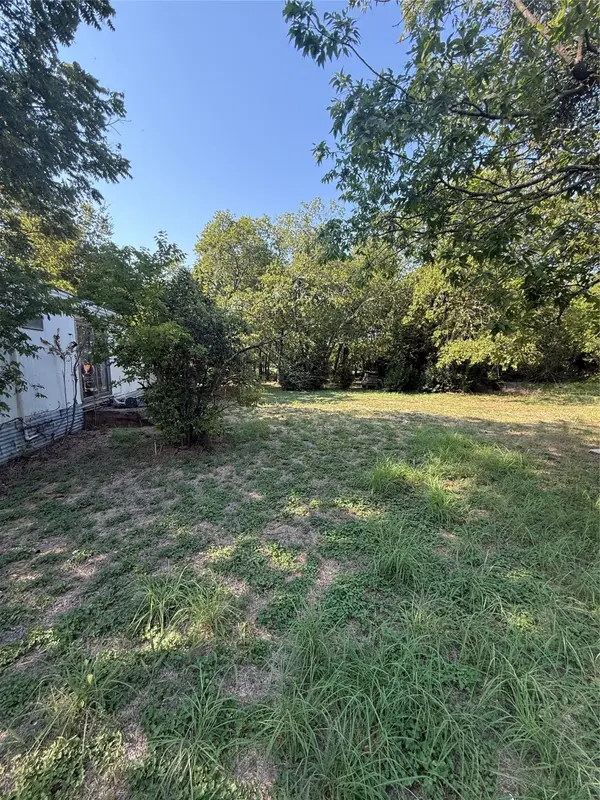 $24,999Active2 beds 1 baths806 sq. ft.
$24,999Active2 beds 1 baths806 sq. ft.705 W Jefferson Avenue, Whitney, TX 76692
MLS# 21028100Listed by: CENTURY 21 JUDGE FITE COMPANY - New
 $475,000Active3 beds 3 baths2,078 sq. ft.
$475,000Active3 beds 3 baths2,078 sq. ft.118 Oak Ridge Loop, Whitney, TX 76692
MLS# 21029202Listed by: LPT REALTY, LLC. - New
 $849,000Active4 beds 3 baths3,356 sq. ft.
$849,000Active4 beds 3 baths3,356 sq. ft.28029 Marina Drive, Whitney, TX 76692
MLS# 21028257Listed by: JULIE SIDDONS REALTORS, LLC - New
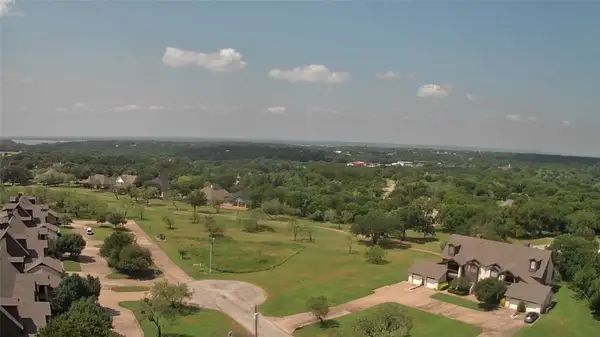 $250,000Active0.54 Acres
$250,000Active0.54 Acres27098 Meadowmore Court, Whitney, TX 76692
MLS# 21023293Listed by: COLDWELL BANKER APEX, REALTORS
