159 Catfish Trail, Whitney, TX 76692
Local realty services provided by:Better Homes and Gardens Real Estate Edwards & Associates
Listed by: stephen brandt817-312-6165
Office: texas legacy realty
MLS#:21099025
Source:GDAR
Price summary
- Price:$160,000
- Price per sq. ft.:$191.85
About this home
159 Catfish Trail in Whitney, Texas, is a charming three-story custom-built home nestled in the Hillcrest #1 subdivision near Lake Whitney. Built in 1984, the residence offers approximately 834 square feet of living space with two bedrooms and two full bathrooms, set on a 0.20-acre lot surrounded by mature trees. The home’s interior exudes warmth and rustic charm with cedar walls, built-in cabinetry, and rich wood finishes throughout. The first floor includes a welcoming living area, a flexible space ideal for entertaining or relaxing, and one bedroom. The second level features the kitchen and laundry room, opening to a spacious outdoor deck that connects to both the lower and upper floors. On the top level, the master suite offers vaulted ceilings, exposed beams, a built-in bed oriented toward the lake, and a private deck—perfect for soaking in beautiful sunsets over Lake Whitney.
The property includes several modern comforts and unique amenities such as a tanning bed and a jacuzzi spa tub, providing a touch of luxury and relaxation. Recent updates include a new roof, decking on all levels, new flooring on the first two floors, a new electrical panel, water heater, and two split air-conditioning units. The kitchen supports both electric and gas options, and the home is connected to city water with an aerobic septic system. Outside, you’ll find multiple decks with lake views, a fenced yard, mature landscaping, a storage shed, and covered carport parking.
Just minutes from Lake Whitney, this property offers the ideal blend of comfort, charm, and location. Whether used as a personal lakeside retreat, a long-term investment, or a short-term rental, 159 Catfish Trail is an excellent investment opportunity and a perfect Airbnb-ready getaway, offering guests a relaxing, rustic experience with modern conveniences and lake-view serenity.
Contact an agent
Home facts
- Year built:1984
- Listing ID #:21099025
- Added:116 day(s) ago
- Updated:February 23, 2026 at 12:48 PM
Rooms and interior
- Bedrooms:2
- Total bathrooms:2
- Full bathrooms:2
- Living area:834 sq. ft.
Heating and cooling
- Cooling:Ceiling Fans
- Heating:Central, Natural Gas
Structure and exterior
- Year built:1984
- Building area:834 sq. ft.
- Lot area:0.2 Acres
Schools
- High school:Whitney
- Middle school:Whitney
- Elementary school:Whitney
Finances and disclosures
- Price:$160,000
- Price per sq. ft.:$191.85
- Tax amount:$1,406
New listings near 159 Catfish Trail
- New
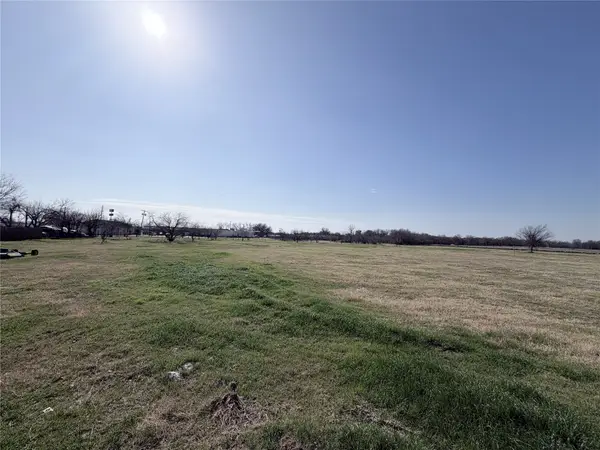 $69,900Active1.03 Acres
$69,900Active1.03 AcresLot 1 Lakewood Drive, Whitney, TX 76692
MLS# 21184799Listed by: TEXAS ALLY REAL ESTATE GROUP - New
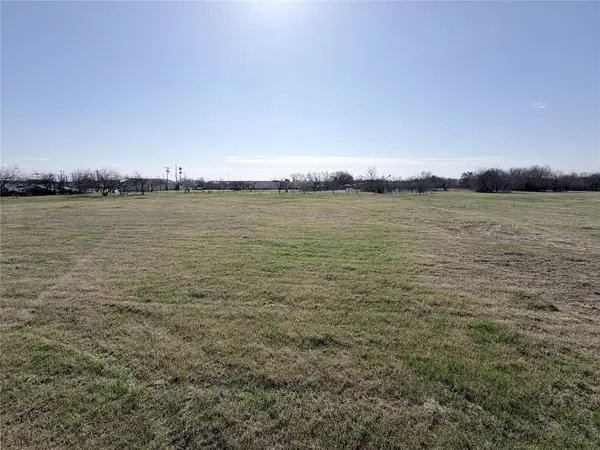 $69,900Active1.03 Acres
$69,900Active1.03 AcresLot 2 Lakewood Drive, Whitney, TX 76692
MLS# 21184837Listed by: TEXAS ALLY REAL ESTATE GROUP - New
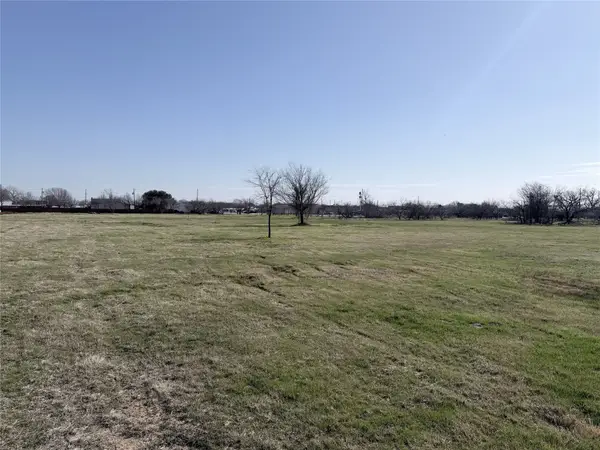 $74,900Active1.08 Acres
$74,900Active1.08 AcresLot 3 Lakewood Drive, Whitney, TX 76692
MLS# 21184862Listed by: TEXAS ALLY REAL ESTATE GROUP - New
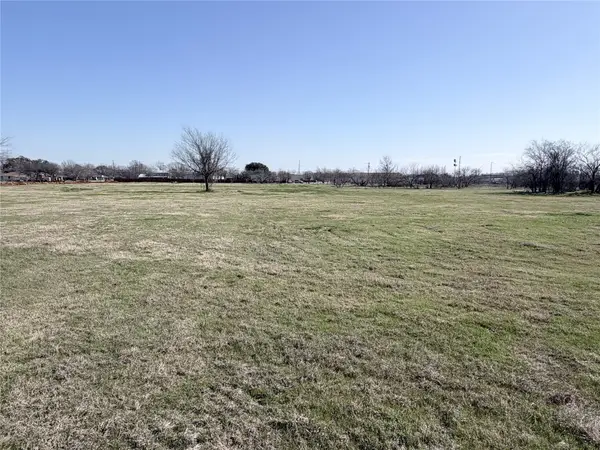 $74,900Active1 Acres
$74,900Active1 AcresLot 4 Lakewood Drive, Whitney, TX 76692
MLS# 21184902Listed by: TEXAS ALLY REAL ESTATE GROUP - New
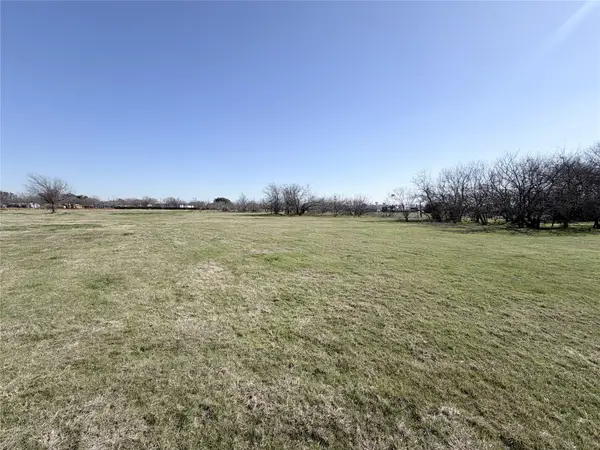 $79,900Active1.52 Acres
$79,900Active1.52 AcresLot 5 Lakewood Drive, Whitney, TX 76692
MLS# 21184938Listed by: TEXAS ALLY REAL ESTATE GROUP - New
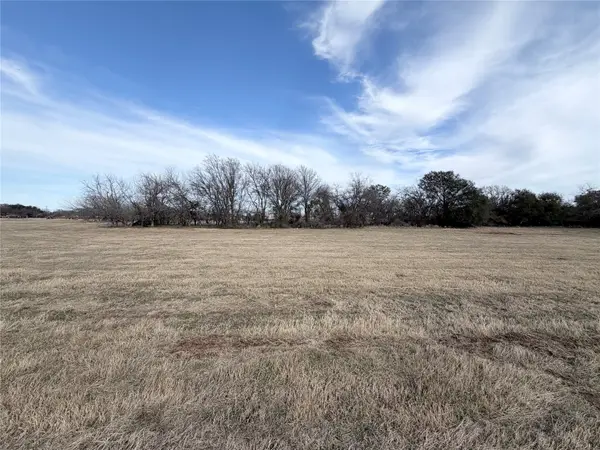 $74,900Active1 Acres
$74,900Active1 AcresLot 6 Lakewood Drive, Whitney, TX 76692
MLS# 21184959Listed by: TEXAS ALLY REAL ESTATE GROUP - New
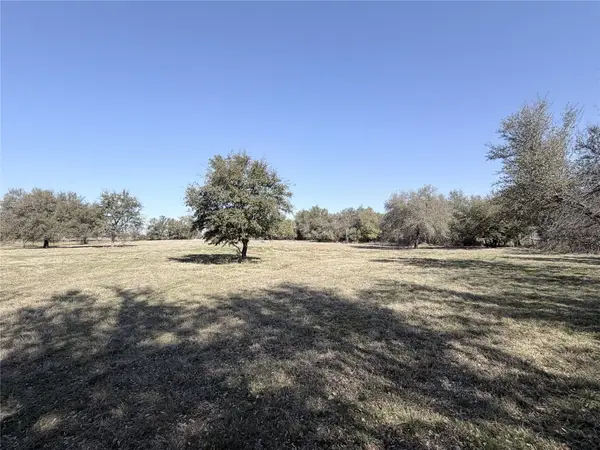 $124,900Active3.26 Acres
$124,900Active3.26 AcresLot 7 Lakewood Drive, Whitney, TX 76692
MLS# 21184984Listed by: TEXAS ALLY REAL ESTATE GROUP - New
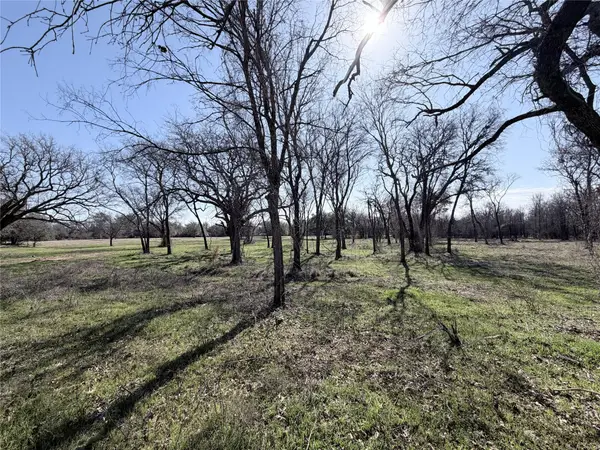 $124,900Active3 Acres
$124,900Active3 AcresLot 8 Lakewood Drive, Whitney, TX 76692
MLS# 21185056Listed by: TEXAS ALLY REAL ESTATE GROUP - New
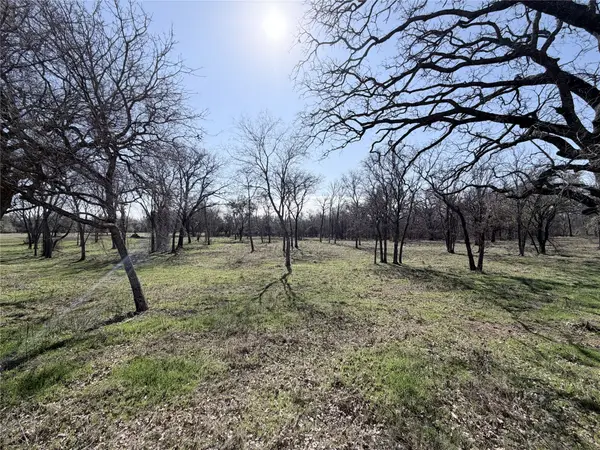 $124,900Active3 Acres
$124,900Active3 AcresLot 9 Lakewood Drive, Whitney, TX 76692
MLS# 21185069Listed by: TEXAS ALLY REAL ESTATE GROUP - New
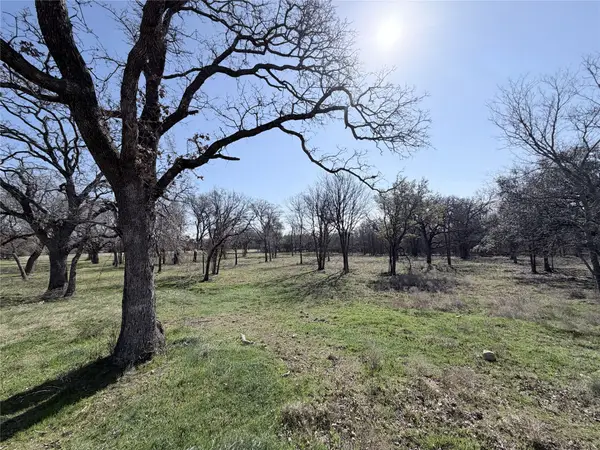 $124,900Active3.3 Acres
$124,900Active3.3 AcresLot 10 Lakewood Drive, Whitney, TX 76692
MLS# 21185081Listed by: TEXAS ALLY REAL ESTATE GROUP

