39271 Cedar Park Drive, Whitney, TX 76692
Local realty services provided by:Better Homes and Gardens Real Estate The Bell Group
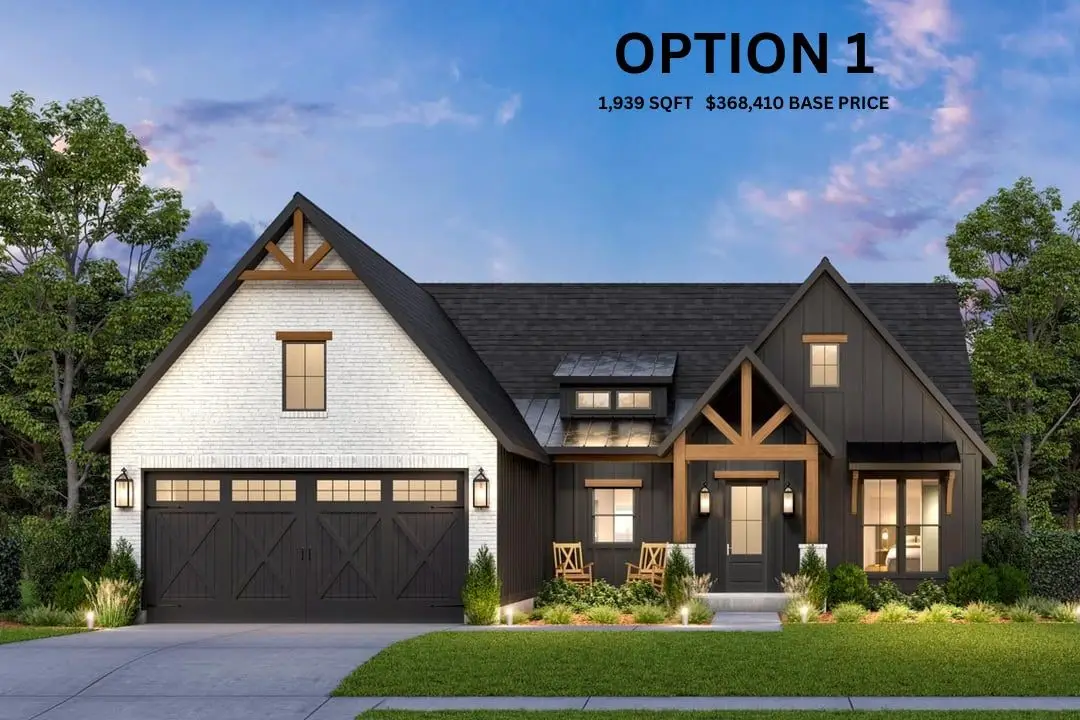
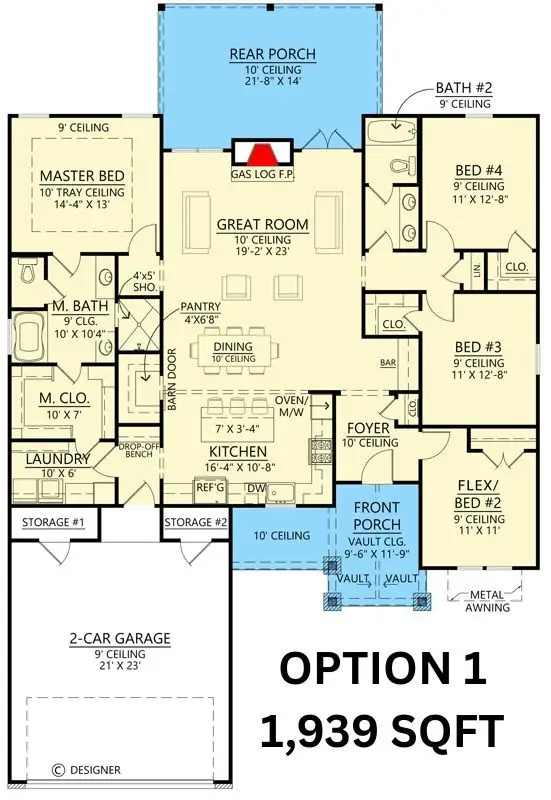
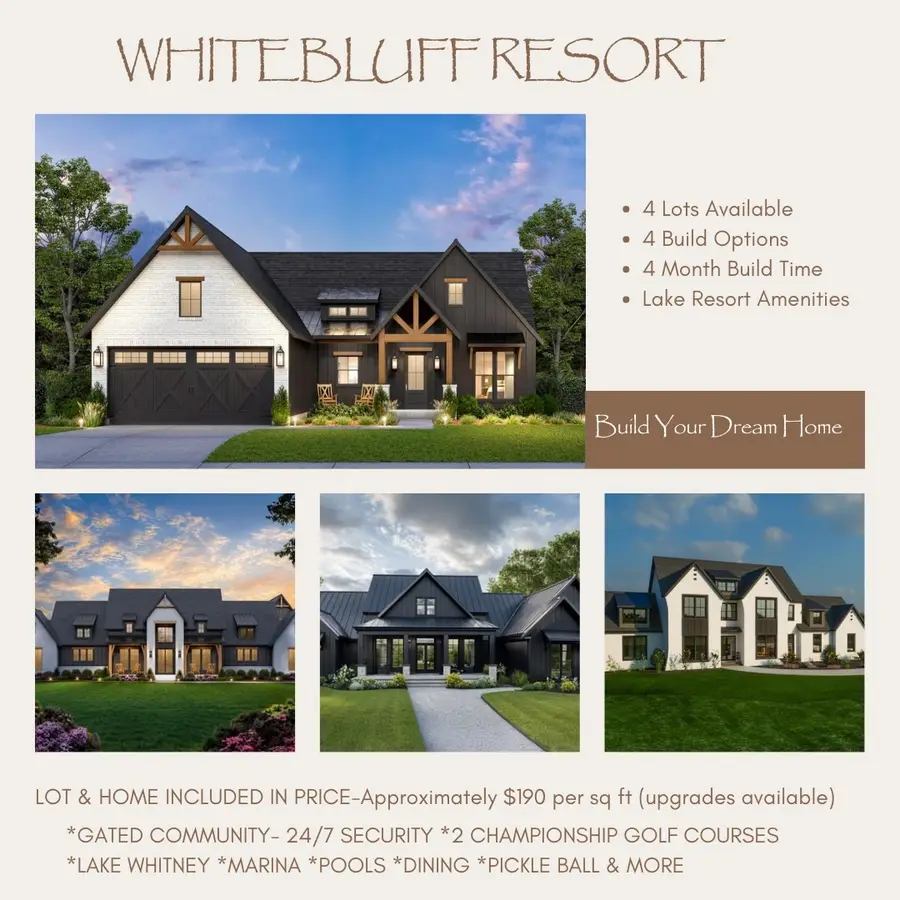
Listed by:krissy mireles512-903-1121
Office:exp realty llc.
MLS#:20964823
Source:GDAR
Price summary
- Price:$368,410
- Price per sq. ft.:$190
- Monthly HOA dues:$250
About this home
BUILD YOUR DREAM HOME IN THE PRESTIGIOUS GATED COMMUNITY OF WHITE BLUFF RESORT ON LAKE WHITNEY. 4 LOTS*4 BUILD OPTIONS*4 MONTHS BUILD TIME!!!! CHOOSE YOUR LOT-CHOOSE YOUR FLOOR PLAN-LIVE YOUR DREAM!!! THE LOT IS INCLUDED IN THE PRICE. BASE PRICE IS APPROXIMATELY $190 PER SQFT, UPGRADES AVAILABLE....PRICE WILL VARY BASED ON CUSTOMER SELECTIONS. Choose from 4 thoughtfully designed home plans, each ranging in size and offering luxurious high-end finishes with sleek, modern contemporary architecture tailored to your lifestyle. CONDITIONALLY APPROVED BUILDER...see MLS Trans Desk*This stunning home will feature a SPACIOUS OPEN-CONCEPT FLOOR PLAN with soaring VAULTED CEILINGS in the living area and gas log fireplace, kitchen island with plenty of room for barstools. The master suite offers a 10 ft tray ceiling and a HUGE walk-in closet. Designed with a MODERN FARMHOUSE AESTHETIC, the home includes a vaulted welcoming front porch and A LARGE COVERED BACK PORCH that showcases BREATHTAKING VIEWS OF THE POND AND GOLF COURSE—an ideal space for peaceful mornings or sunset gatherings. Enjoy all the exceptional amenities White Bluff Resort has to offer, including access to Lake Whitney, a full-service MARINA, two CHAMPIONSHIP GOLF COURSES, fine and casual DINING, HOTEL accommodations, TENNIS COURTS, PICKLE BALL COURTS, meeting facilities, multiple RESORT STYLE POOLS, and a state-of-the-art FITNESS CENTER, LUXURIOUS SPA, and much more available to residents. Live where luxury meets leisure in one of Texas’ most scenic and secure lakefront communities. Contact the listing agent for more details and LENDER INCENTIVES. Conveniently located between DFW and Waco. BUILD OPTIONS AND FLOOR PLANS ARE UPLOADED INTO PHOTOS. FOR ADDITIONAL LOTS SEE THE FOLLOWING LISTINGS: MLS#20961781, MLS#20962408, MLS#20962365
Contact an agent
Home facts
- Year built:2025
- Listing Id #:20964823
- Added:72 day(s) ago
- Updated:August 22, 2025 at 01:42 AM
Rooms and interior
- Bedrooms:4
- Total bathrooms:2
- Full bathrooms:2
- Living area:1,939 sq. ft.
Heating and cooling
- Cooling:Ceiling Fans, Central Air, Electric
- Heating:Central, Electric
Structure and exterior
- Roof:Composition
- Year built:2025
- Building area:1,939 sq. ft.
- Lot area:0.14 Acres
Schools
- High school:Whitney
- Middle school:Whitney
- Elementary school:Whitney
Finances and disclosures
- Price:$368,410
- Price per sq. ft.:$190
- Tax amount:$491
New listings near 39271 Cedar Park Drive
- New
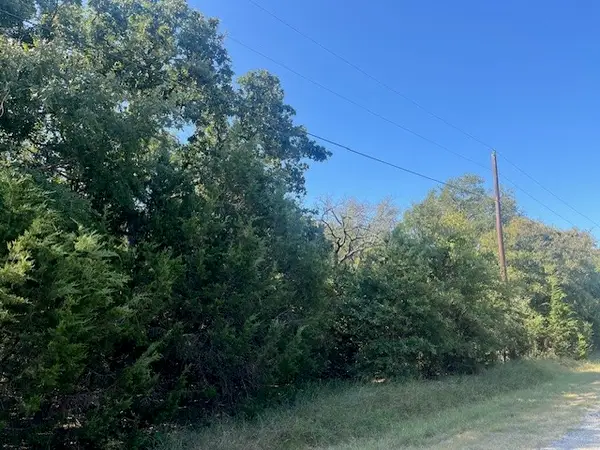 $4,000Active0.24 Acres
$4,000Active0.24 Acres18018 Southhill Drive, Whitney, TX 76692
MLS# 21039097Listed by: RANCH MASTERS - New
 $17,500Active0.59 Acres
$17,500Active0.59 Acres30021 Stonedale Drive, Whitney, TX 76692
MLS# 21038526Listed by: COMPASS RE TEXAS, LLC. - New
 $17,500Active0.54 Acres
$17,500Active0.54 Acres30022 Stonedale Drive, Whitney, TX 76692
MLS# 21038530Listed by: COMPASS RE TEXAS, LLC. - New
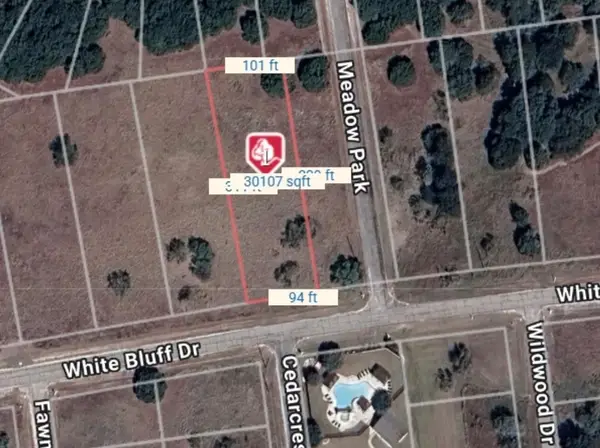 $30,000Active0.72 Acres
$30,000Active0.72 Acres1646 White Bluff Drive, Whitney, TX 76692
MLS# 21038535Listed by: COMPASS RE TEXAS, LLC. - New
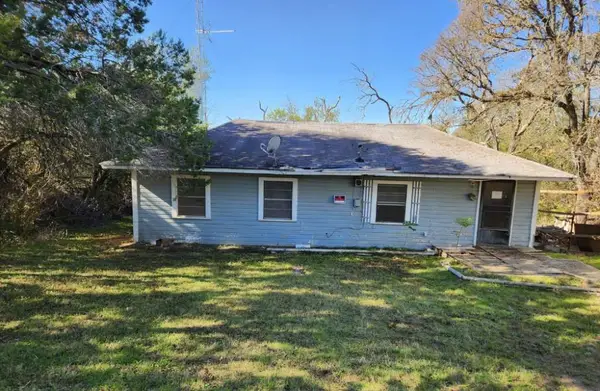 $77,599Active3 beds 1 baths1,200 sq. ft.
$77,599Active3 beds 1 baths1,200 sq. ft.296 Live Oak Loop, Whitney, TX 76692
MLS# 78974993Listed by: 1ST TEXAS REALTY SERVICES - New
 $259,900Active4 beds 3 baths2,128 sq. ft.
$259,900Active4 beds 3 baths2,128 sq. ft.198 Catherine, Whitney, TX 76692
MLS# 21035233Listed by: JULIE SIDDONS REALTORS, LLC - New
 $12,000Active0.17 Acres
$12,000Active0.17 Acres31010 Doe Run Court, Whitney, TX 76692
MLS# 21037126Listed by: EXP REALTY LLC - New
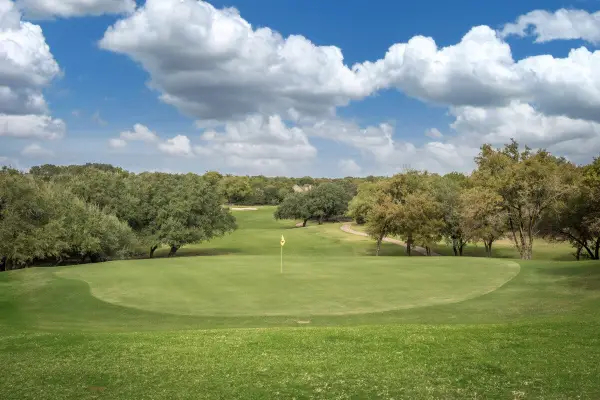 $12,000Active0.17 Acres
$12,000Active0.17 Acres31005 Doe Run Court, Whitney, TX 76692
MLS# 21036693Listed by: EXP REALTY LLC - New
 $418,000Active3 beds 2 baths2,177 sq. ft.
$418,000Active3 beds 2 baths2,177 sq. ft.33025 Woodcrest Drive, Whitney, TX 76692
MLS# 21036299Listed by: REAL BROKER, LLC - New
 $129,900Active3.29 Acres
$129,900Active3.29 AcresTBD Wyatt Earp Way, Whitney, TX 76692
MLS# 21030960Listed by: JULIE SIDDONS REALTORS, LLC
