TBD Jane Lane, Whitney, TX 76692
Local realty services provided by:Better Homes and Gardens Real Estate Winans
Listed by:keith reed254-337-3001
Office:ranch masters
MLS#:20866763
Source:GDAR
Price summary
- Price:$288,000
- Price per sq. ft.:$203.39
- Monthly HOA dues:$159
About this home
3 br 2 ba 2 car garage home ready for spring construction on this corner lot .4 acre in restricted and gated community. Snowdrop Place design floorplan and elevation. Well designed with traditional farmhouse elements and charm. Each home will have landscaping, lawn sprinkler systems with yard maintenance included in the monthly POA dues. These homes are all within walking distance to banks, grocery store, fitness center, eye and medical doctors, dentists, food places, and especially school activities at the athletic complex. There are 8 lots still available 2 already assigned to be built. This home has the capabilities of working from home by having close by amenities. To get in on this type home on front 3 lots along Jane Lane call soon or additional 5 larger lots ready for larger homes. This one is a proposed to be build to suit custom home. There are several different elevations and floor plans to choose from.
Contact an agent
Home facts
- Year built:2025
- Listing ID #:20866763
- Added:206 day(s) ago
- Updated:October 03, 2025 at 11:31 AM
Rooms and interior
- Bedrooms:3
- Total bathrooms:2
- Full bathrooms:2
- Living area:1,416 sq. ft.
Heating and cooling
- Cooling:Ceiling Fans, Central Air, Electric, Heat Pump, Zoned
- Heating:Central, Electric
Structure and exterior
- Roof:Composition
- Year built:2025
- Building area:1,416 sq. ft.
- Lot area:0.4 Acres
Schools
- High school:Whitney
- Middle school:Whitney
- Elementary school:Whitney
Finances and disclosures
- Price:$288,000
- Price per sq. ft.:$203.39
- Tax amount:$492
New listings near TBD Jane Lane
- New
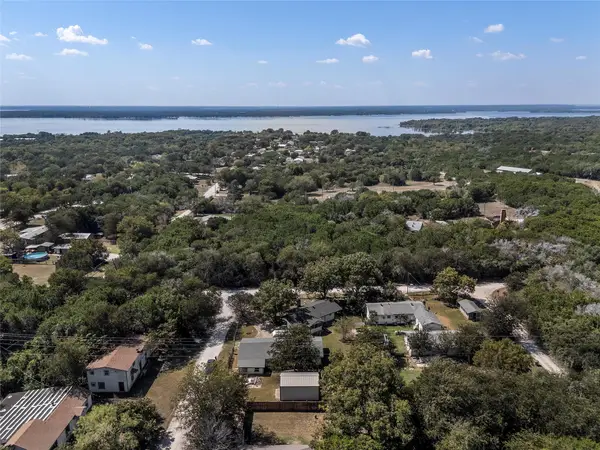 $75,000Active1 beds 1 baths895 sq. ft.
$75,000Active1 beds 1 baths895 sq. ft.101 Bluegrass, Whitney, TX 76692
MLS# 21076313Listed by: CENTURY 21 JUDGE FITE COMPANY - New
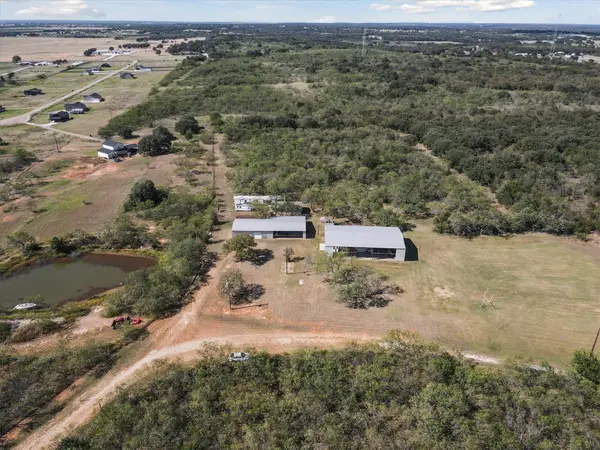 $949,900Active46.79 Acres
$949,900Active46.79 Acres257 Hcr 2128, Whitney, TX 76692
MLS# 21076674Listed by: FADAL BUCHANAN & ASSOCIATESLLC - New
 $90,000Active1 beds 2 baths1,296 sq. ft.
$90,000Active1 beds 2 baths1,296 sq. ft.138 Choctaw Trail, Whitney, TX 76692
MLS# 21076193Listed by: RANCH MASTERS - New
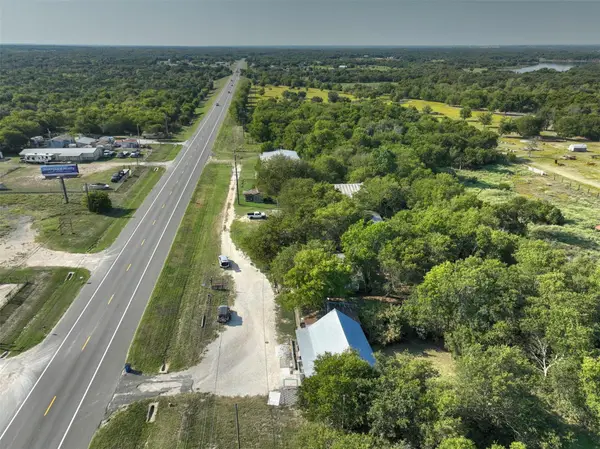 $679,000Active-- beds -- baths10,828 sq. ft.
$679,000Active-- beds -- baths10,828 sq. ft.1409 State Highway 22, Whitney, TX 76692
MLS# 6098962Listed by: RIVERPLACE REALTY - New
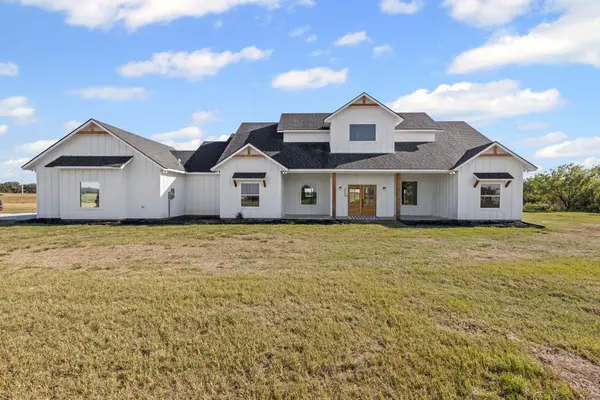 $675,000Active3 beds 3 baths2,350 sq. ft.
$675,000Active3 beds 3 baths2,350 sq. ft.3084 Fm 933 Street, Whitney, TX 76692
MLS# 21073577Listed by: KELLER WILLIAMS REALTY - New
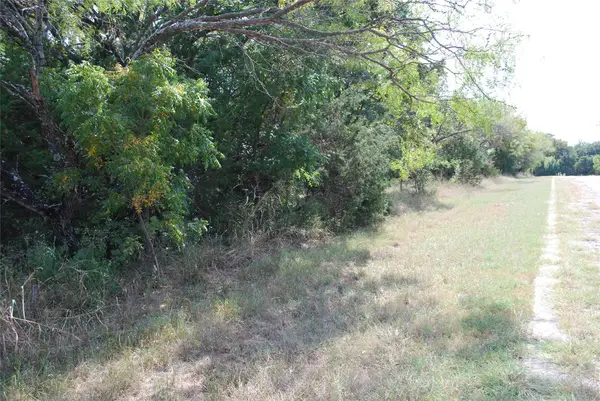 $10,000Active0.14 Acres
$10,000Active0.14 Acres31038 Doe Run Court, Whitney, TX 76692
MLS# 21059354Listed by: BENTWOOD REALTY - New
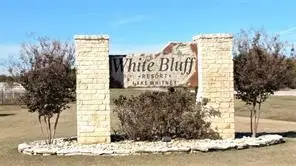 $37,000Active0.34 Acres
$37,000Active0.34 Acres15075 Golf Drive, Whitney, TX 76692
MLS# 21074377Listed by: ELITE TEXAS PROPERTIES - New
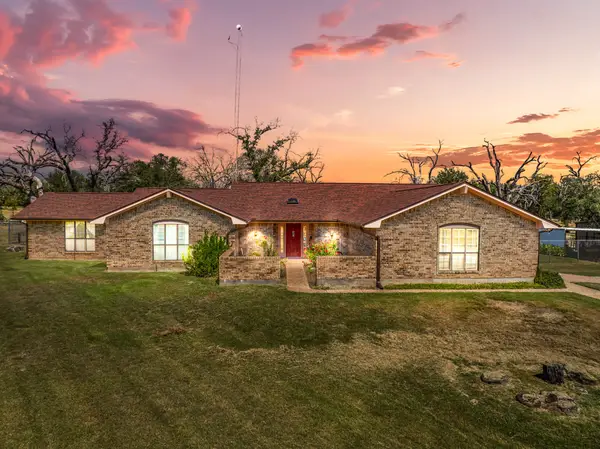 $390,000Active3 beds 3 baths2,102 sq. ft.
$390,000Active3 beds 3 baths2,102 sq. ft.147 Wildflower Lane, Whitney, TX 76692
MLS# 21072107Listed by: LAKE HOMES REALTY, LLC - New
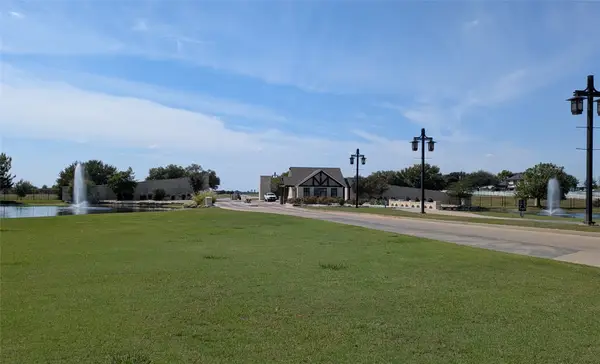 $15,000Active0.43 Acres
$15,000Active0.43 Acres39092 Hidden Glen Court, Whitney, TX 76692
MLS# 21071565Listed by: PIONEER DFW REALTY, LLC - New
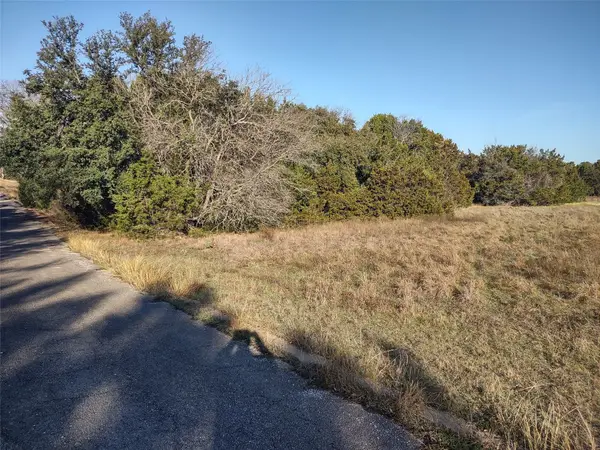 $8,900Active0.13 Acres
$8,900Active0.13 Acres37024 Woodacre Loop, Whitney, TX 76692
MLS# 21072955Listed by: SLOVAK REALTY
