5211 Stone Lake Drive, Wichita Falls, TX 76310
Local realty services provided by:Better Homes and Gardens Real Estate Lindsey Realty
Listed by: rachel case940-386-3400
Office: 940 realty
MLS#:21124838
Source:GDAR
Price summary
- Price:$850,000
- Price per sq. ft.:$247.52
- Monthly HOA dues:$12.5
About this home
Come experience this 2023 Build with Incredible Upgrades in 2024! This home adorns timeless appeal with features galore. The open and spacious living dining kitchen area displays high ceilings, woodburning fireplace, custom wine wall, granite and quartz countertops, and a fire feature on the dining wall. A hidden wrap-around pantry with secondary oven is perfectly situated among the kitchen cabinets with dim lighting to display your favorite pieces. The isolated downstairs Primary wing offers ultimate privacy with views of the backyard, a wall of windows, patio access, with ensuite; soaker tub with fire feature, dual vanities & sinks, shower & water closet. Four additional well scaled bedrooms; two downstairs and two upstairs. The upstairs landing lounge area offers a separate area to pause, overseeing the great room, and take in the grandeur of this home, with a dry bar and wine cooler. Ample storage throughout to include three walk-in attic entry points. Don't forget the downstairs office area, perfectly situated off the entry, could make a formal dining space as well. The fifth bedroom could easily be a second living area or game room. Step outside to your own private oasis; a heated gunite pool with waterfall, tanning ledge, spa, covered and open lounge areas, firepit with gas line, outdoor kitchen area with ice maker and refrigerator, climate control bath, closed storage with 8 ft roll up door, effortless landscaping, and custom fence. This backyard is straight out of magazine and made to entertain! Mins from Kickapoo Airport. Close to Grace Church, Bill Bartley YMCA, and Christ Academy. Ultimate relaxation awaits!
Contact an agent
Home facts
- Year built:2023
- Listing ID #:21124838
- Added:398 day(s) ago
- Updated:January 02, 2026 at 12:46 PM
Rooms and interior
- Bedrooms:5
- Total bathrooms:5
- Full bathrooms:3
- Half bathrooms:2
- Living area:3,434 sq. ft.
Structure and exterior
- Roof:Composition, Metal
- Year built:2023
- Building area:3,434 sq. ft.
- Lot area:0.34 Acres
Schools
- High school:Legacy
- Middle school:Barwise
- Elementary school:Fain
Finances and disclosures
- Price:$850,000
- Price per sq. ft.:$247.52
New listings near 5211 Stone Lake Drive
- New
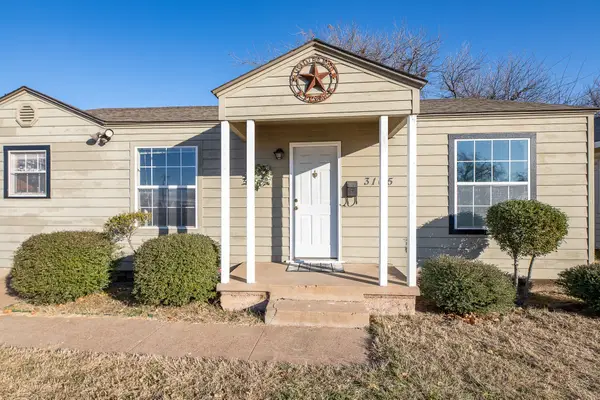 $115,000Active2 beds 1 baths988 sq. ft.
$115,000Active2 beds 1 baths988 sq. ft.3105 Grant Street, Wichita Falls, TX 76308
MLS# 21138097Listed by: HIRSCHI REALTORS - New
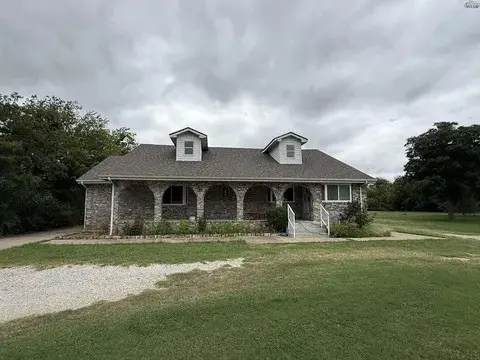 $290,000Active4 beds 5 baths3,240 sq. ft.
$290,000Active4 beds 5 baths3,240 sq. ft.1038 City View Drive, Wichita Falls, TX 76306
MLS# 21139342Listed by: ONDEMAND REALTY 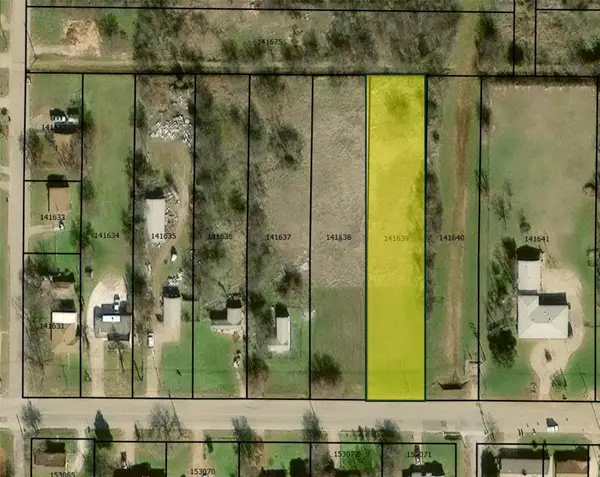 $15,000Active0.88 Acres
$15,000Active0.88 Acres1512 Harding Street, Wichita Falls, TX 76301
MLS# 21134261Listed by: HIRSCHI REALTORS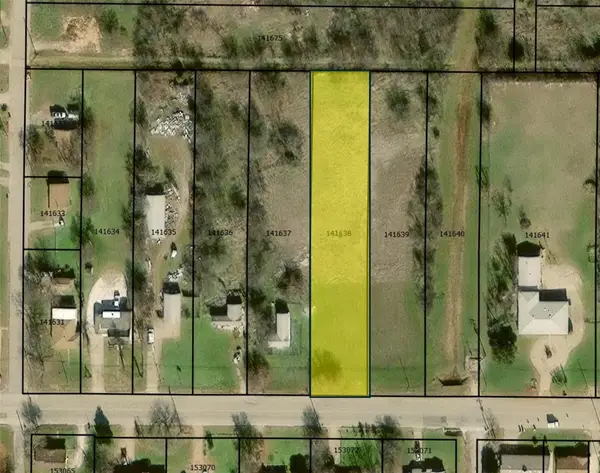 $15,000Active0.88 Acres
$15,000Active0.88 Acres1510 Harding Street, Wichita Falls, TX 76301
MLS# 21134257Listed by: HIRSCHI REALTORS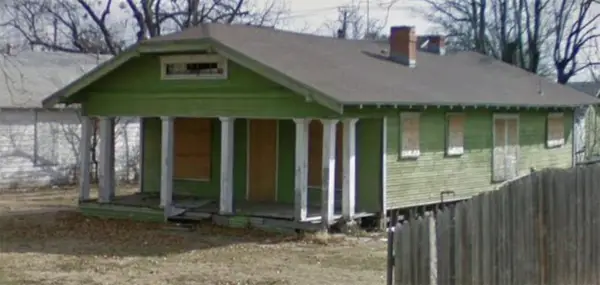 $29,000Active3 beds 1 baths936 sq. ft.
$29,000Active3 beds 1 baths936 sq. ft.1607 Elizabeth Avenue, Wichita Falls, TX 76301
MLS# 21130780Listed by: 1ST BROKERAGE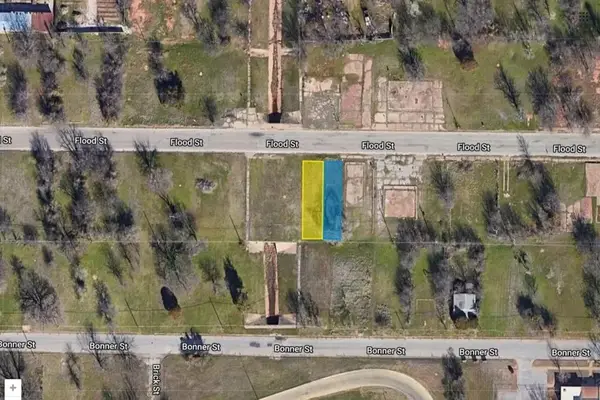 $4,500Active0 Acres
$4,500Active0 Acres405 & 406 Flood St, Wichita Falls, TX 76301
MLS# 9509911Listed by: RE/MAX FINE PROPERTIES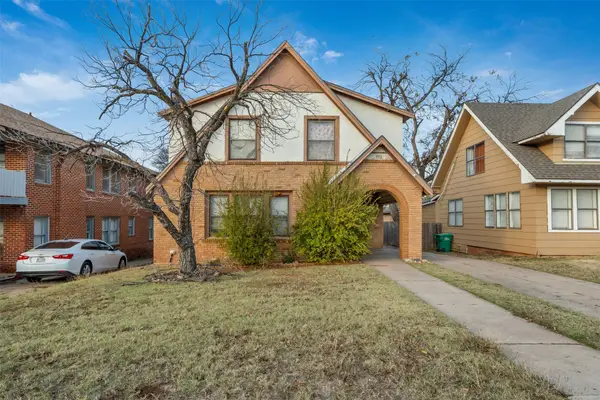 $100,000Active3 beds 2 baths1,994 sq. ft.
$100,000Active3 beds 2 baths1,994 sq. ft.3112 10th Street, Wichita Falls, TX 76309
MLS# 21123413Listed by: HIRSCHI REALTORS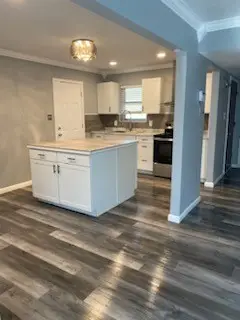 $175,000Active4 beds 2 baths
$175,000Active4 beds 2 baths1411 Normandy Drive, Wichita Falls, TX 76301
MLS# 77624119Listed by: SPIRIT REAL ESTATE GROUP, LLC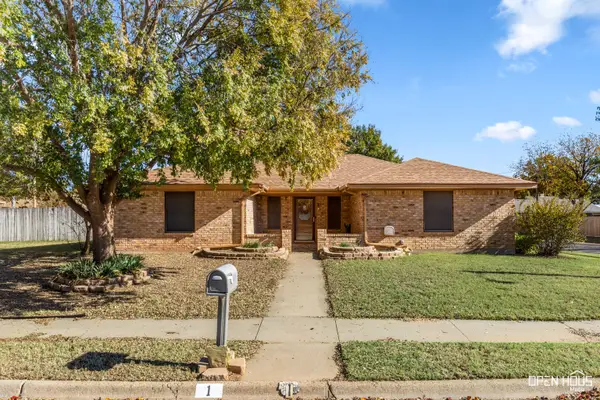 $210,000Active3 beds 2 baths1,690 sq. ft.
$210,000Active3 beds 2 baths1,690 sq. ft.1 Masterson Circle, Wichita Falls, TX 76308
MLS# 21122429Listed by: HIRSCHI REALTORS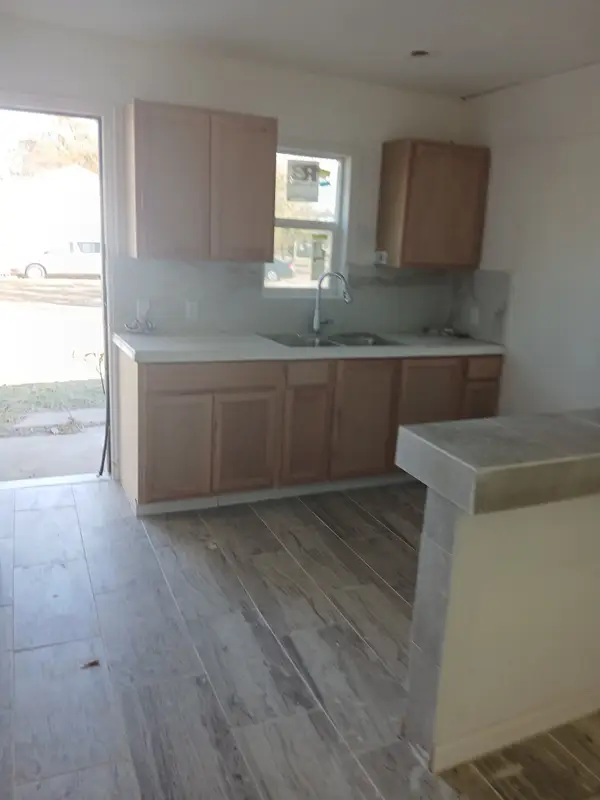 $210,000Active4 beds 2 baths1,915 sq. ft.
$210,000Active4 beds 2 baths1,915 sq. ft.1608 Lucile Avenue, Wichita Falls, TX 76301
MLS# 21121987Listed by: MORINE EMPIRE REALTY
