6027 Oakmont, Wichita Falls, TX 76310
Local realty services provided by:Better Homes and Gardens Real Estate Edwards & Associates
Listed by: penny riordan940-285-5245
Office: anchored realty
MLS#:21039317
Source:GDAR
Price summary
- Price:$327,795
- Price per sq. ft.:$187.53
About this home
Situated on a desirable corner lot with two distinct yard spaces for relaxing or play, this beautifully maintained three-bedroom, two-bath home is filled with natural light from 17 generous windows and a bright skylight. The living and dining areas frame a serene covered patio, while the dining room flows into a sun-filled kitchen with abundant cabinetry and a breakfast bar spacious enough for the whole family. A large utility room adds built-out cabinetry, a sink, HVAC access, and convenient yard entry. The oversized two-car garage offers extra side space ideal for a workbench, a handy double-door storage closet, and houses the water heater for easy access. The private primary suite is tucked at the back of the home, the middle bedroom includes a built-in office with cabinetry and desk, and the front bedroom sits beside a guest bath easily accessible to visitors.
Over the past two years, nearly $30,000 in thoughtful upgrades have elevated the property. Highlights include a complete primary-suite remodel with new flooring, a fully redesigned shower, Delta faucets, an ADA-height toilet, and a new bathroom window. Exterior enhancements feature a replaced garage-door system, new front steel and storm doors, a Honeywell smart switch powering dusk-to-dawn lighting for curb appeal
and security, a Class 4 roof, Ring camera security around the entire property, and Kwikset Smart Key exterior hardware. Interior improvements add new ceiling fans, custom faux blinds for all 17 windows, updated washer dryer hookups, Delta faucets throughout, and custom washable cabinet liners. Meticulous care extends through HVAC servicing, professional duct and floor cleaning, regular pest control, and annual yard treatments, creating a move-in-ready home of exceptional quality and lasting value.
Contact an agent
Home facts
- Year built:2006
- Listing ID #:21039317
- Added:180 day(s) ago
- Updated:February 15, 2026 at 12:41 PM
Rooms and interior
- Bedrooms:3
- Total bathrooms:2
- Full bathrooms:2
- Living area:1,748 sq. ft.
Heating and cooling
- Cooling:Central Air, Electric
- Heating:Central, Electric
Structure and exterior
- Roof:Composition
- Year built:2006
- Building area:1,748 sq. ft.
- Lot area:0.21 Acres
Schools
- High school:Memorial
- Middle school:McNiel
- Elementary school:Jeffferson
Finances and disclosures
- Price:$327,795
- Price per sq. ft.:$187.53
New listings near 6027 Oakmont
- New
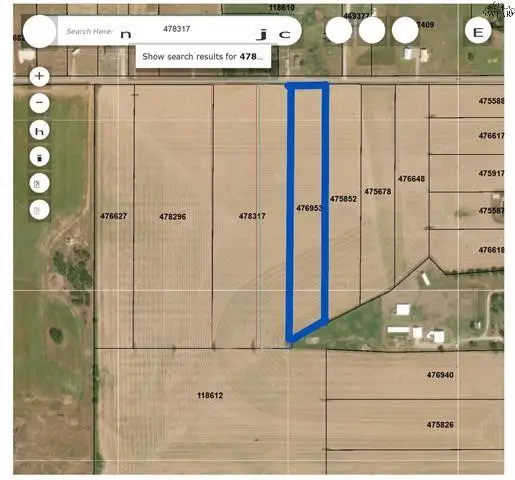 $61,100Active4.7 Acres
$61,100Active4.7 AcresLot 6 Cashion Road, Wichita Falls, TX 76305
MLS# 21181509Listed by: ANCHORED REALTY - New
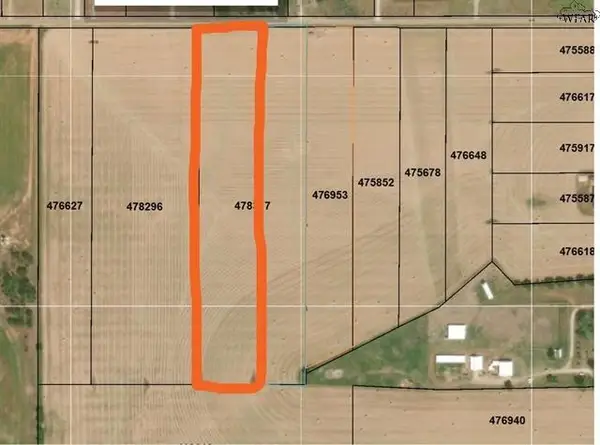 $75,140Active5.78 Acres
$75,140Active5.78 AcresLot 4 Cashion Road, Wichita Falls, TX 76305
MLS# 21181519Listed by: ANCHORED REALTY - New
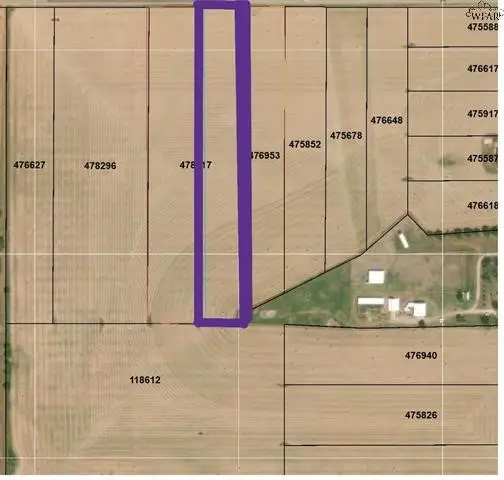 $75,140Active5.78 Acres
$75,140Active5.78 AcresLot 5 Cashion Road, Wichita Falls, TX 76305
MLS# 21181526Listed by: ANCHORED REALTY - New
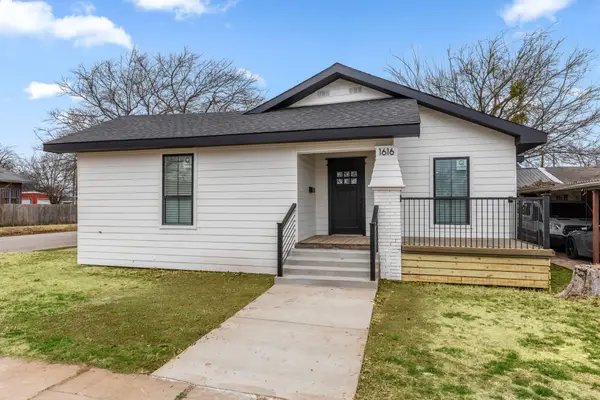 $210,000Active3 beds 3 baths1,837 sq. ft.
$210,000Active3 beds 3 baths1,837 sq. ft.1616 Monroe Street, Wichita Falls, TX 76309
MLS# 21178950Listed by: SU KAZA REALTY, LLC - New
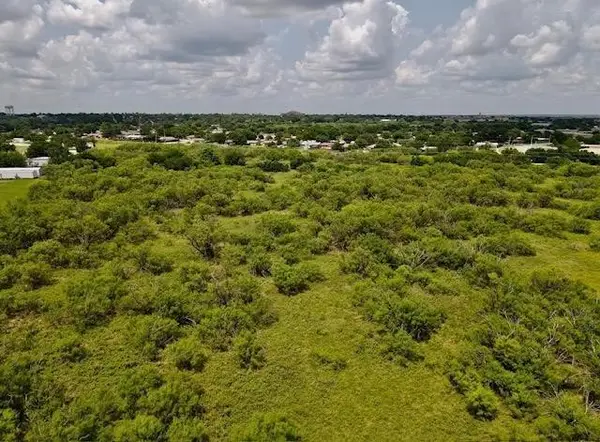 $89,500Active14.27 Acres
$89,500Active14.27 Acres3901 Lenore Drive, Wichita Falls, TX 76306
MLS# 21175652Listed by: TERRY GUNTER REALTY - New
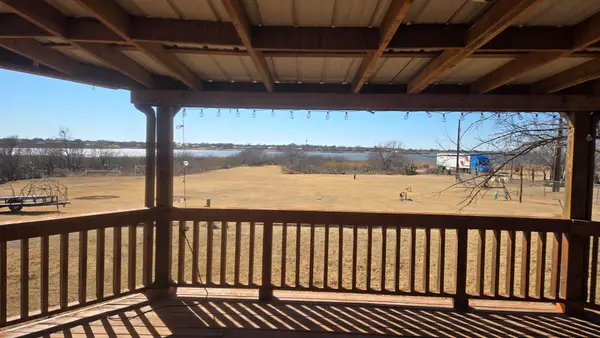 $165,000Active2 beds 1 baths1,645 sq. ft.
$165,000Active2 beds 1 baths1,645 sq. ft.2715 Church Street, Wichita Falls, TX 76308
MLS# 21174789Listed by: UCRE / MCLEMORE PROPERTIES LLC - New
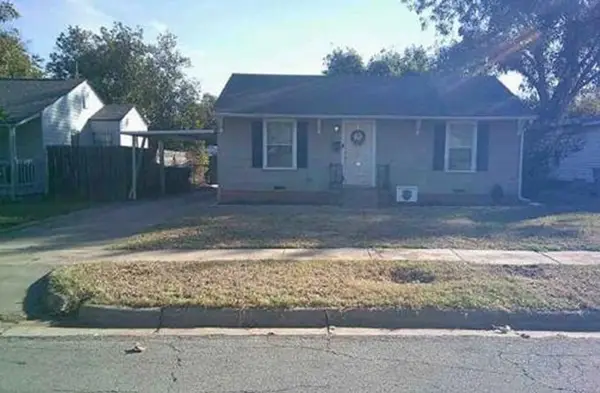 $71,370Active3 beds 2 baths1,216 sq. ft.
$71,370Active3 beds 2 baths1,216 sq. ft.513 W Inwood Drive, Wichita Falls, TX 76301
MLS# 92991984Listed by: STARCREST REALTY 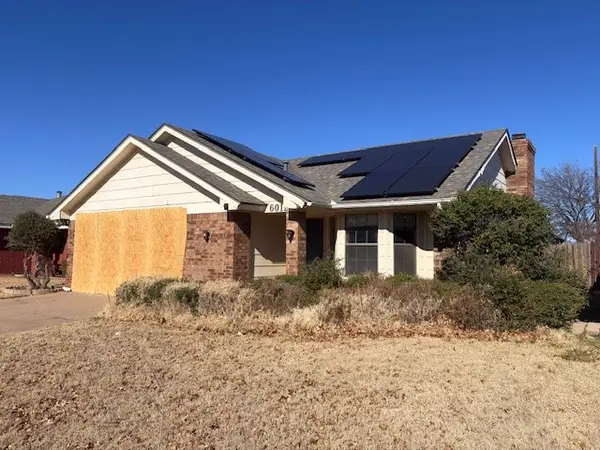 $172,000Active3 beds 2 baths1,425 sq. ft.
$172,000Active3 beds 2 baths1,425 sq. ft.6012 Laci Lane, Wichita Falls, TX 76310
MLS# 21172464Listed by: CROWNED EAGLE REALTY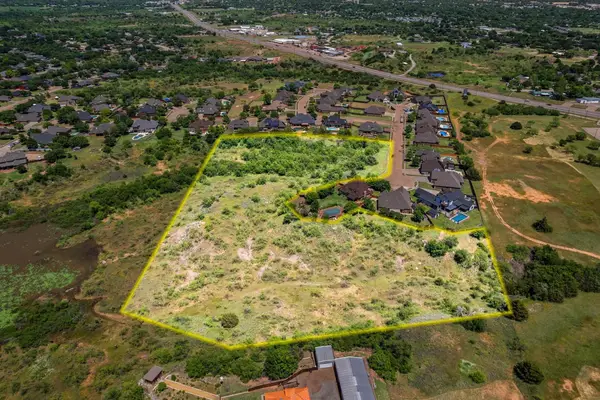 $79,000Active6.68 Acres
$79,000Active6.68 Acres18 Canyon View Court, Wichita Falls, TX 76309
MLS# 21169327Listed by: EC LEGACY REALTY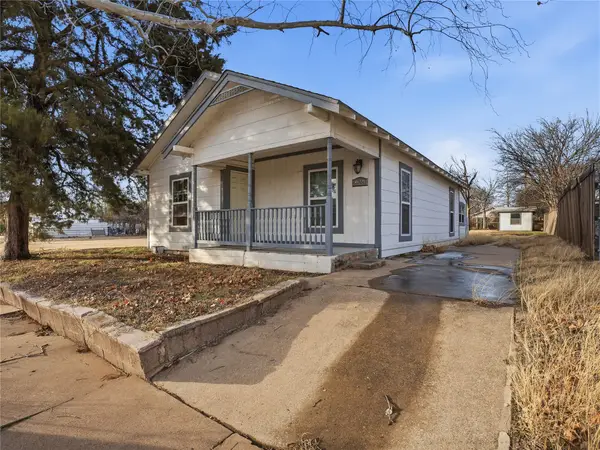 $115,000Active3 beds 1 baths1,144 sq. ft.
$115,000Active3 beds 1 baths1,144 sq. ft.3114 Avenue S Avenue, Wichita Falls, TX 76309
MLS# 21169237Listed by: BK REAL ESTATE

