10804 Bourbon Street, Willis, TX 77318
Local realty services provided by:Better Homes and Gardens Real Estate Gary Greene
Listed by: tiffany bean
Office: compass re texas, llc. - houston
MLS#:84657376
Source:HARMLS
Price summary
- Price:$1,050,000
- Price per sq. ft.:$277.26
- Monthly HOA dues:$100
About this home
Along a quiet canal off Lake Conroe, this French-Quarter–inspired home offers a blend of calm water views and refined updates. Step inside to soaring ceilings, new marble flooring, and designer lighting that set a luxe, inviting tone. The kitchen features Turkish marble, a gas-range island, and generous prep space—ideal for anyone who loves to cook or gather. The first-floor suite opens to the patio and overlooks the canal, while Brazilian cherry floors lead upstairs to bedrooms with private balconies and peaceful views. Thoughtful upgrades include a 2023 roof, 2022 AC units, 2024 water heater, enhanced bulkhead, and updated windows. Outside, a newly built patio and private dock with Trex decking, a 28-ft slip, and lift make lakeside living effortless. Tucked on the north side of Lake Conroe, this home offers a serene setting with easy access to waterfront dining and just a short drive to I-45.
Contact an agent
Home facts
- Year built:2008
- Listing ID #:84657376
- Updated:December 14, 2025 at 12:43 PM
Rooms and interior
- Bedrooms:3
- Total bathrooms:4
- Full bathrooms:4
- Living area:3,787 sq. ft.
Heating and cooling
- Cooling:Central Air, Electric
- Heating:Central, Electric
Structure and exterior
- Roof:Composition
- Year built:2008
- Building area:3,787 sq. ft.
- Lot area:0.34 Acres
Schools
- High school:WILLIS HIGH SCHOOL
- Middle school:CALFEE MIDDLE SCHOOL
- Elementary school:LAGWAY ELEMENTARY SCHOOL
Utilities
- Sewer:Public Sewer
Finances and disclosures
- Price:$1,050,000
- Price per sq. ft.:$277.26
- Tax amount:$15,540 (2024)
New listings near 10804 Bourbon Street
- New
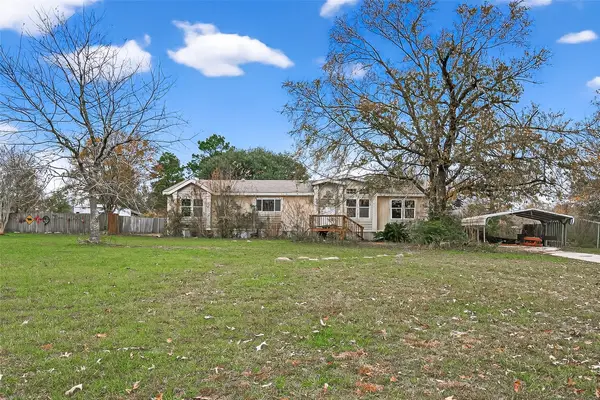 $150,000Active3 beds 2 baths2,048 sq. ft.
$150,000Active3 beds 2 baths2,048 sq. ft.11735 E Old Oak Trail, Willis, TX 77378
MLS# 22847702Listed by: SOUTHERN OAKS REALTY LLC - New
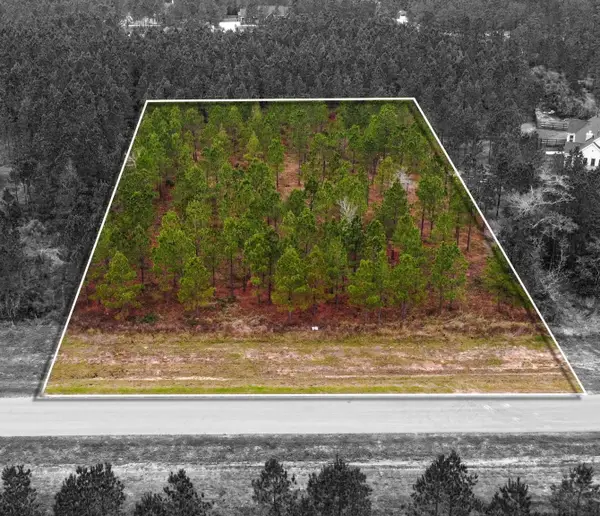 $185,000Active1.99 Acres
$185,000Active1.99 Acres12677 Oak Barrel Road, Willis, TX 77378
MLS# 70021075Listed by: EXP REALTY LLC - New
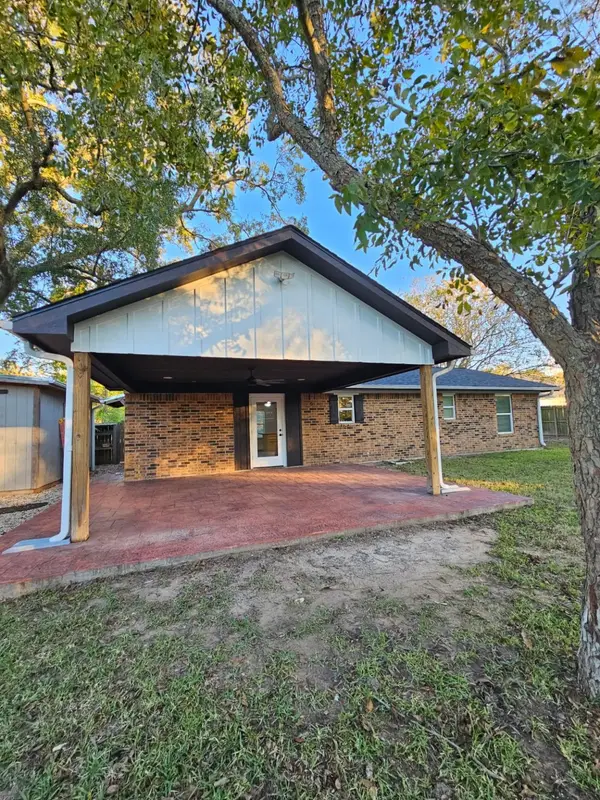 $214,000Active3 beds 2 baths1,251 sq. ft.
$214,000Active3 beds 2 baths1,251 sq. ft.201 Libby Circle W, Willis, TX 77378
MLS# 31371998Listed by: WALZEL PROPERTIES - CORPORATE OFFICE - New
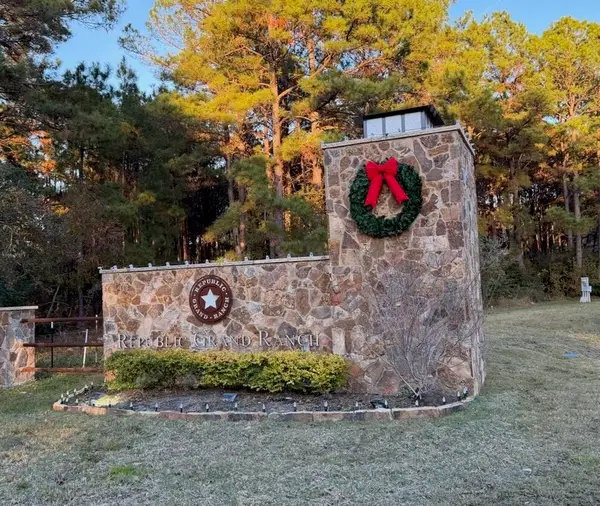 $175,000Active2 Acres
$175,000Active2 Acres15880 Wooded Trail Way, Willis, TX 77378
MLS# 41433907Listed by: KELLER WILLIAMS PREMIER REALTY - New
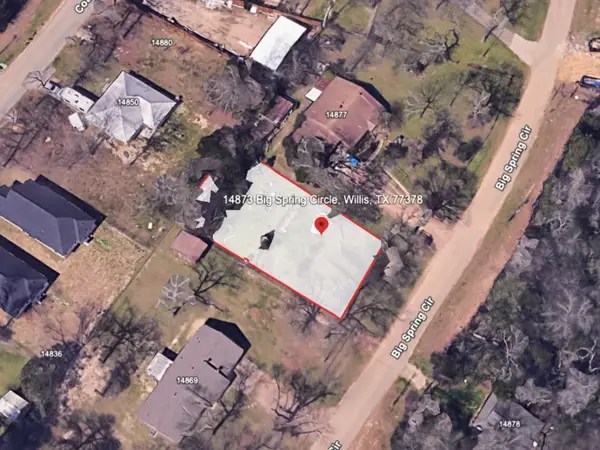 $50,000Active0.61 Acres
$50,000Active0.61 Acres14873 Big Spring Circle, Willis, TX 77378
MLS# 52133595Listed by: REALTY RIGHT - New
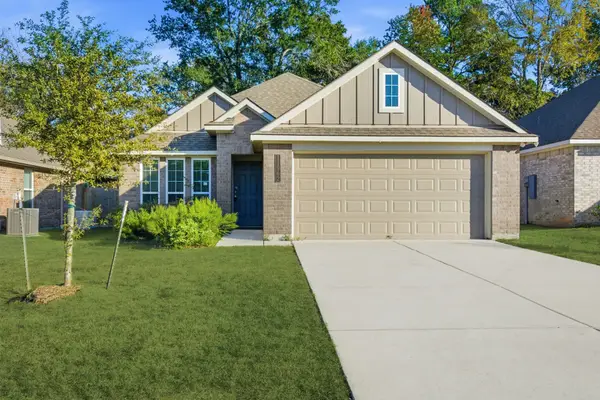 $260,000Active3 beds 2 baths1,431 sq. ft.
$260,000Active3 beds 2 baths1,431 sq. ft.11962 Sunshine Park Drive N, Willis, TX 77318
MLS# 12028015Listed by: CREEKVIEW REALTY - New
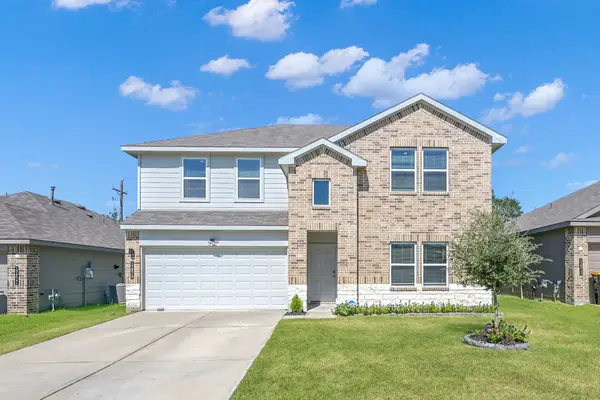 $318,000Active4 beds 3 baths2,564 sq. ft.
$318,000Active4 beds 3 baths2,564 sq. ft.12818 Sunny Pass, Willis, TX 77318
MLS# 92849018Listed by: RA BROKERS - New
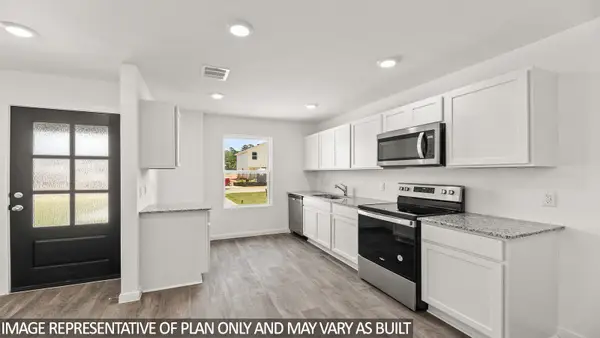 $154,990Active2 beds 1 baths816 sq. ft.
$154,990Active2 beds 1 baths816 sq. ft.13187 Turret Bend Court, Willis, TX 77378
MLS# 10811366Listed by: D.R. HORTON HOMES - New
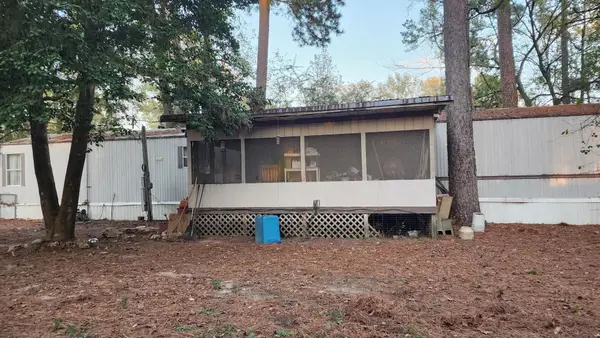 $109,999Active3 beds 2 baths1,216 sq. ft.
$109,999Active3 beds 2 baths1,216 sq. ft.104 Birchwood Drive, Willis, TX 77378
MLS# 42354407Listed by: ICON REAL ESTATE - New
 $159,990Active2 beds 2 baths813 sq. ft.
$159,990Active2 beds 2 baths813 sq. ft.11939 Detar Court, Willis, TX 77378
MLS# 49943327Listed by: D.R. HORTON HOMES
