111 Mockingbird Trails Drive, Willis, TX 77318
Local realty services provided by:Better Homes and Gardens Real Estate Hometown
111 Mockingbird Trails Drive,Willis, TX 77318
$438,990
- 4 Beds
- 4 Baths
- 2,876 sq. ft.
- Single family
- Pending
Listed by:april maki
Office:brightland homes brokerage
MLS#:51631227
Source:HARMLS
Price summary
- Price:$438,990
- Price per sq. ft.:$152.64
- Monthly HOA dues:$83.75
About this home
UNDECORATED FIELD MODEL!!! NEWLY RELEASED FOR SALE: Because this is real property it has been listed, however, we were not able to market it. It is now newly released for sale.
Come home to The Woodlands Hills, a serene master-planned community in Willis, TX, where nature meets modern living! With 20+ parks, scenic trails, a resort-style pool & a strong sense of community, it's the perfect place for families to enjoy outdoor activities & make lasting memories. This GORGEOUS award-winning Magnolia plan is sure to please with 4 oversized bedrooms, 3.5 baths & an upstairs game room! The kitchen features a massive island with ample space to host & stunning gray cabinets & white quartz countertops that will receive compliments for years to come. Relax in style with your stunning owner’s retreat boasting a must-see attached bathroom & expansive closet. Enjoy outdoors under an extended covered patio, where there is space to grill, lounge & entertain! Home is move-in ready!
Contact an agent
Home facts
- Year built:2025
- Listing ID #:51631227
- Updated:September 25, 2025 at 07:11 AM
Rooms and interior
- Bedrooms:4
- Total bathrooms:4
- Full bathrooms:3
- Half bathrooms:1
- Living area:2,876 sq. ft.
Heating and cooling
- Cooling:Central Air, Electric
- Heating:Central, Gas
Structure and exterior
- Roof:Composition
- Year built:2025
- Building area:2,876 sq. ft.
Schools
- High school:WILLIS HIGH SCHOOL
- Middle school:ROBERT P. BRABHAM MIDDLE SCHOOL
- Elementary school:W. LLOYD MEADOR ELEMENTARY SCHOOL
Utilities
- Sewer:Public Sewer
Finances and disclosures
- Price:$438,990
- Price per sq. ft.:$152.64
New listings near 111 Mockingbird Trails Drive
- New
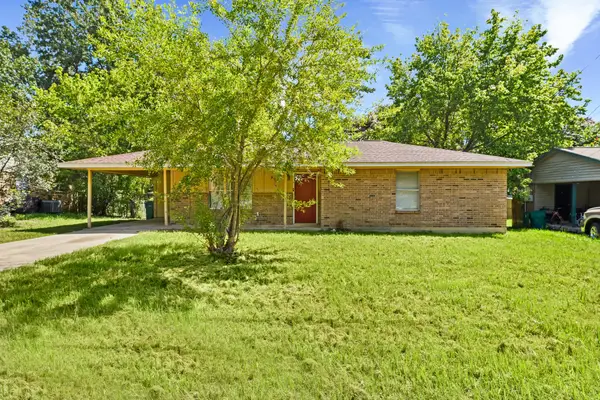 $169,900Active2 beds 1 baths990 sq. ft.
$169,900Active2 beds 1 baths990 sq. ft.112 Laurie Lane, Willis, TX 77378
MLS# 24318043Listed by: CITY SPOT REALTY - New
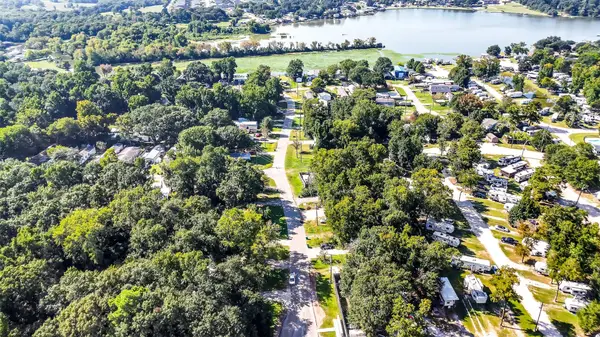 $874,900Active3 beds 1 baths
$874,900Active3 beds 1 baths12755 Paradise View Court, Willis, TX 77318
MLS# 31738656Listed by: EXP REALTY LLC - New
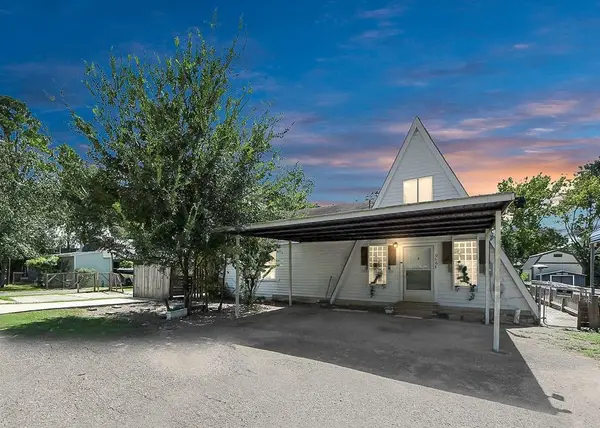 $175,000Active2 beds 3 baths1,072 sq. ft.
$175,000Active2 beds 3 baths1,072 sq. ft.9563 Darkwood Street, Willis, TX 77318
MLS# 21361217Listed by: REAL BROKER, LLC - New
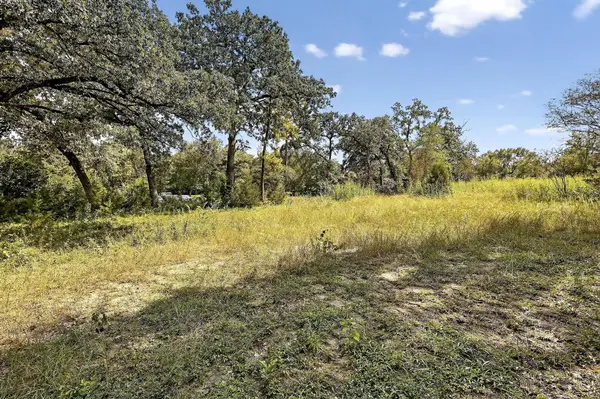 $180,000Active2 Acres
$180,000Active2 Acres11679 Misty Glen Lane, Willis, TX 77318
MLS# 40163997Listed by: EXP REALTY LLC - New
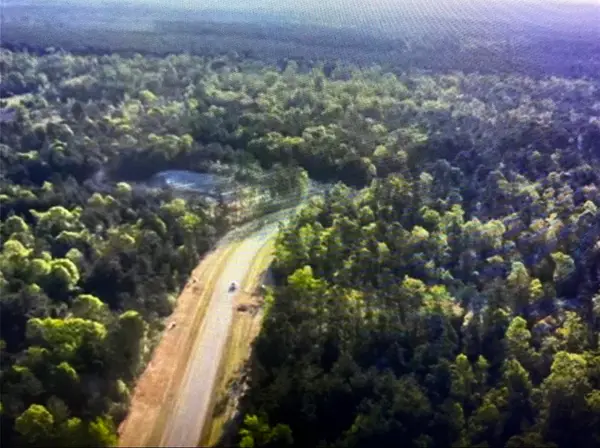 $188,888Active3 Acres
$188,888Active3 Acres15629 Forest Knoll Road, Willis, TX 77378
MLS# 78079966Listed by: JIH JOU LIN - New
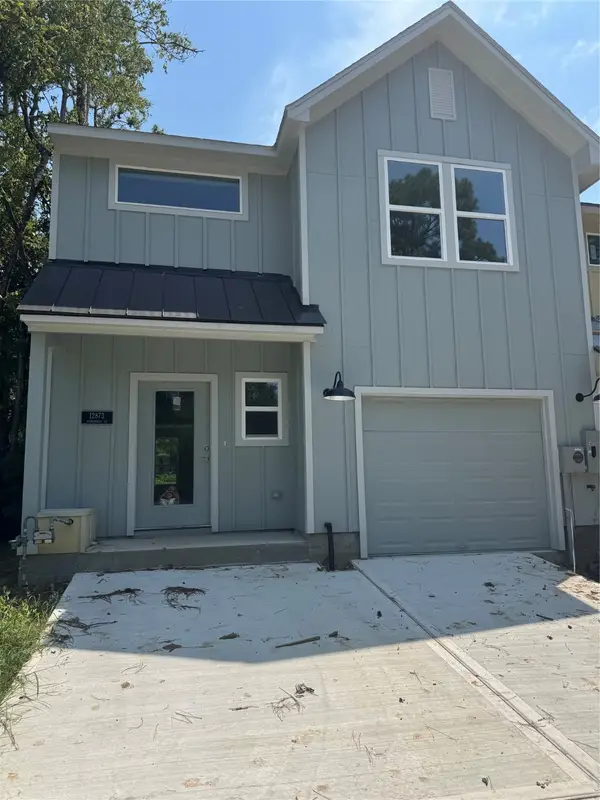 $429,000Active4 beds 4 baths3,002 sq. ft.
$429,000Active4 beds 4 baths3,002 sq. ft.12629 Andromeda Crt, Willis, TX 77318
MLS# 25106990Listed by: PRYOR PROPERTIES - New
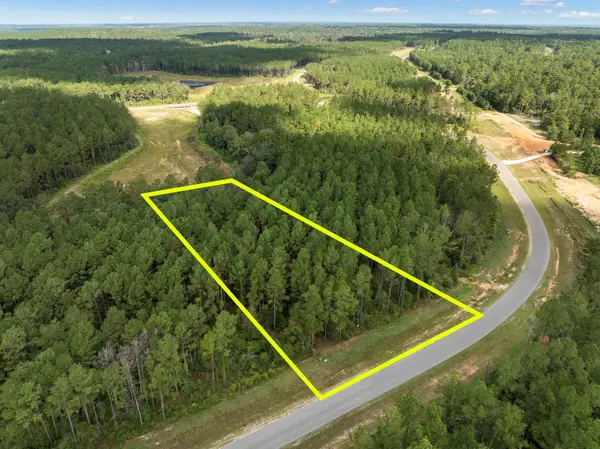 $145,000Active2.04 Acres
$145,000Active2.04 Acres15427 Forest Grove Drive, Willis, TX 77378
MLS# 26057152Listed by: KELLER WILLIAMS REALTY THE WOODLANDS - New
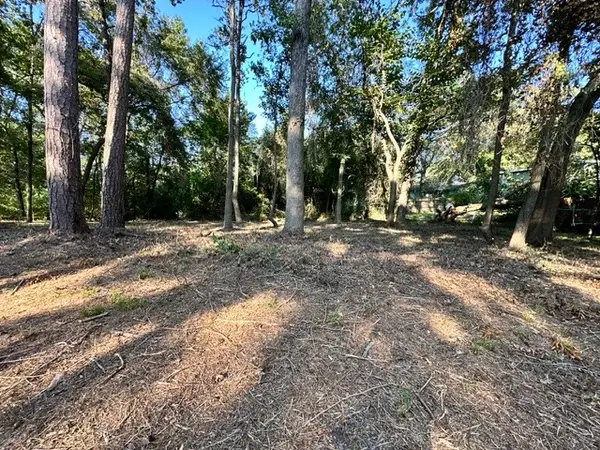 $54,000Active0.09 Acres
$54,000Active0.09 Acres00 Kickapoo Trail, Willis, TX 77378
MLS# 74578891Listed by: AAA REALTY - New
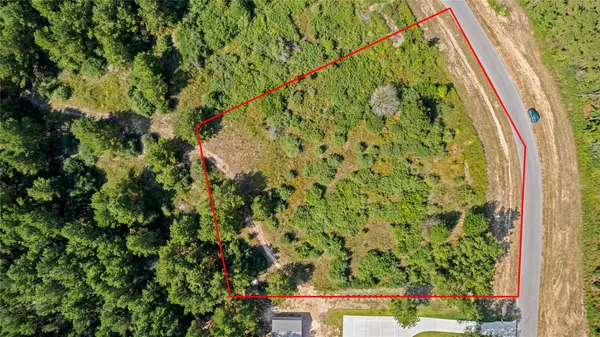 $150,000Active1.51 Acres
$150,000Active1.51 Acres15615 Cricket Creek Court, Willis, TX 77378
MLS# 93792058Listed by: EXP REALTY LLC - New
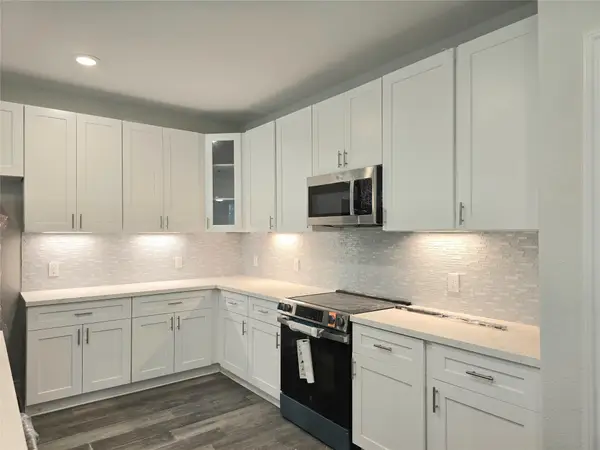 $407,015Active4 beds 4 baths2,717 sq. ft.
$407,015Active4 beds 4 baths2,717 sq. ft.12889 Andromeda Court, Willis, TX 77318
MLS# 29268353Listed by: RE/MAX SIGNATURE
