11555 Persimmon Street, Willis, TX 77318
Local realty services provided by:Better Homes and Gardens Real Estate Hometown
11555 Persimmon Street,Willis, TX 77318
$175,000
- 3 Beds
- 2 Baths
- 1,000 sq. ft.
- Single family
- Pending
Listed by:adam olsen
Office:exp realty, llc.
MLS#:40719066
Source:HARMLS
Price summary
- Price:$175,000
- Price per sq. ft.:$175
- Monthly HOA dues:$18.67
About this home
***** LABOR DAY SPECIAL ***** COME ONE, COME ALL ***** LIMITED QUANTITY AVAILABLE AND ONLY FOR A LIMITED TIME!!! THIS AMAZING FULLY UPGRADED 3 BEDROOM 2 BATH HOME IS AVAILABLE FOR IMMEDIATE POSSESSION! This Gorgeous Palace has so much to offer and includes a full Chef's kitchen featuring Custom Cabinetry layout, 42 inch Uppers, Undermount Lighting, Top Custom Balance, Sink Valance, Soft Close Drawers, Soft Close Doors, 24 inch deep Upper Fridge Cabinet, 5 inch Gold Cabinet pulls, Undermount Single Hole sink, Custom Island including Cabinet Finished Material front sides and rear includes 4 Drawers and 2 Doors ***WOW***, Custom Heringbone Backsplash, Gold ITALIAN STYLE single spray faucet, Wooden drawers and doors, 24 cubic foot stainless steel Fridge *** HUGE***, Stainless steel 5 burner Stove, over the range 300 cfm Stainless steel Microwave Hood Fan, stainless steel Dishwasher, AND SO SO SO MUCH MORE, TOO MANY UPGRADES TO PUT IN THESE REMARKS. GET IT BEFORE IT'S GONE. >>> CALL NOW!!!
Contact an agent
Home facts
- Year built:2025
- Listing ID #:40719066
- Updated:October 22, 2025 at 07:16 AM
Rooms and interior
- Bedrooms:3
- Total bathrooms:2
- Full bathrooms:2
- Living area:1,000 sq. ft.
Heating and cooling
- Cooling:Central Air, Electric
- Heating:Central, Electric
Structure and exterior
- Roof:Composition
- Year built:2025
- Building area:1,000 sq. ft.
- Lot area:0.05 Acres
Schools
- High school:WILLIS HIGH SCHOOL
- Middle school:LYNN LUCAS MIDDLE SCHOOL
- Elementary school:PARMLEY ELEMENTARY SCHOOL
Utilities
- Sewer:Public Sewer
Finances and disclosures
- Price:$175,000
- Price per sq. ft.:$175
- Tax amount:$211 (2024)
New listings near 11555 Persimmon Street
- New
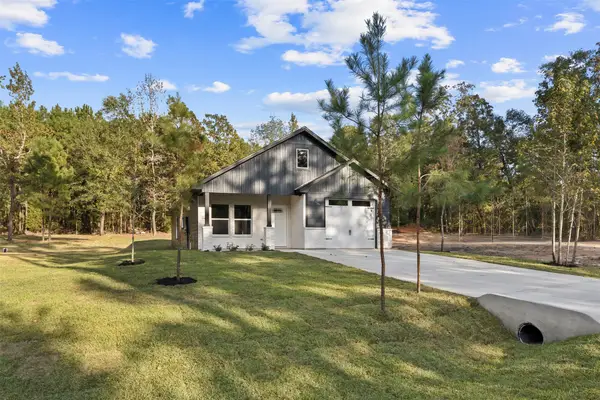 $243,800Active3 beds 2 baths1,300 sq. ft.
$243,800Active3 beds 2 baths1,300 sq. ft.15119 Arrowhead Loop E Road, Willis, TX 77378
MLS# 16781554Listed by: RE/MAX PARTNERS - New
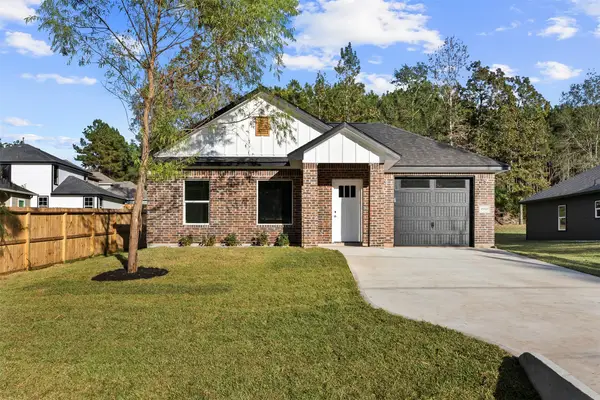 $234,800Active3 beds 2 baths1,200 sq. ft.
$234,800Active3 beds 2 baths1,200 sq. ft.15123 Arrowhead Loop E, Willis, TX 77378
MLS# 35737442Listed by: RE/MAX PARTNERS - New
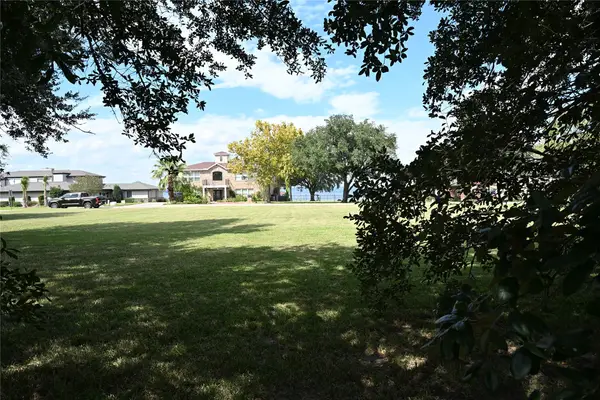 $110,000Active0.23 Acres
$110,000Active0.23 Acres00 West Shore Drive, Willis, TX 77318
MLS# 86998047Listed by: BLAKE & ASSOCIATES REALTY - New
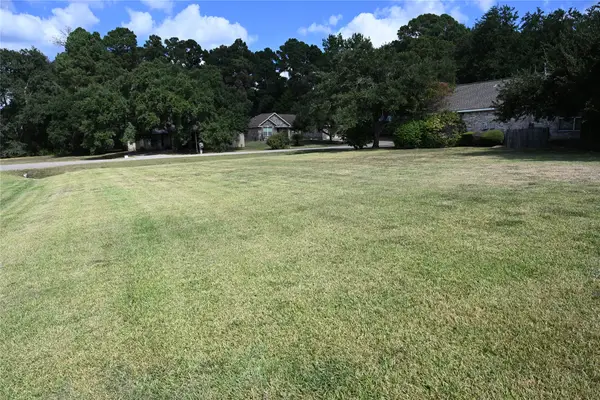 $120,000Active0.26 Acres
$120,000Active0.26 Acres00000 West Shore Drive, Willis, TX 77318
MLS# 3766925Listed by: BLAKE & ASSOCIATES REALTY - New
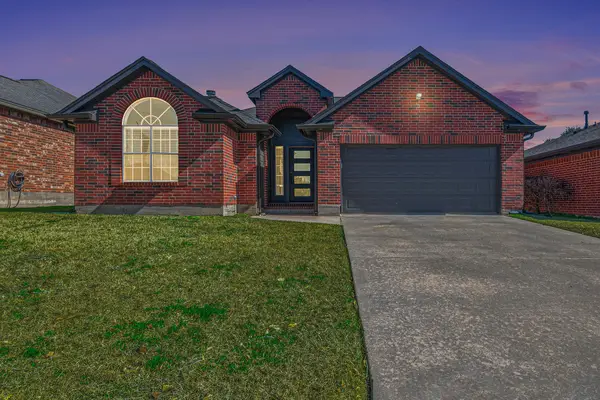 $274,900Active3 beds 2 baths1,588 sq. ft.
$274,900Active3 beds 2 baths1,588 sq. ft.6971 Gentle Breeze Drive, Willis, TX 77318
MLS# 60966480Listed by: BLAVESCO, LTD HEATHER CARLILE - New
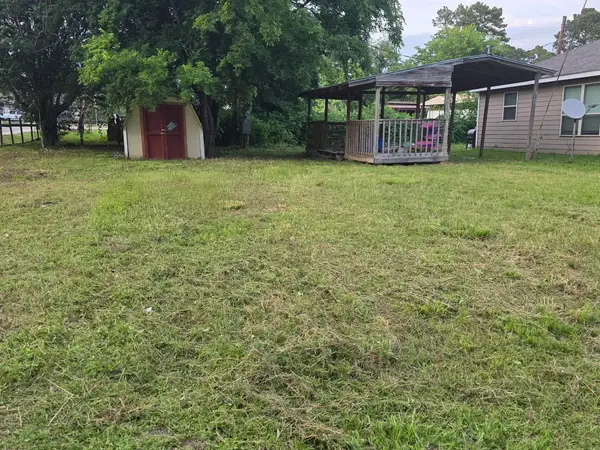 $79,900Active0 Acres
$79,900Active0 Acres11369 Underwood, Willis, TX 77318
MLS# 4083363Listed by: TEXAS LEGACY PROPERTIES - New
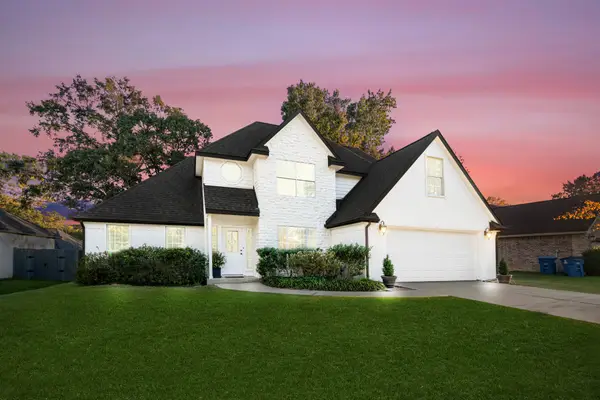 $375,000Active4 beds 2 baths2,257 sq. ft.
$375,000Active4 beds 2 baths2,257 sq. ft.12944 Point Aquarius Boulevard, Willis, TX 77318
MLS# 55956608Listed by: BERKSHIRE HATHAWAY HOMESERVICES PREMIER PROPERTIES - New
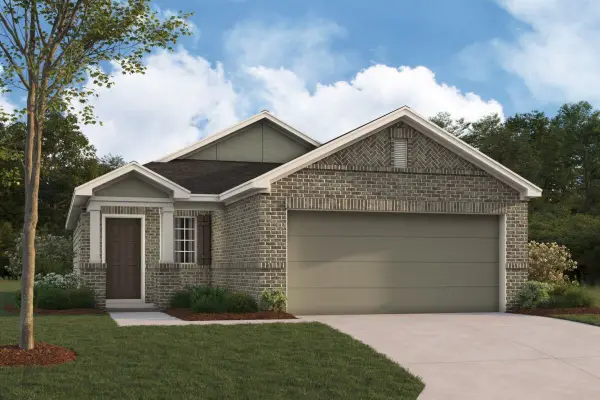 $255,990Active2 beds 1 baths1,061 sq. ft.
$255,990Active2 beds 1 baths1,061 sq. ft.534 Brook Terrance Lane, Willis, TX 77378
MLS# 7456974Listed by: M/I HOMES - New
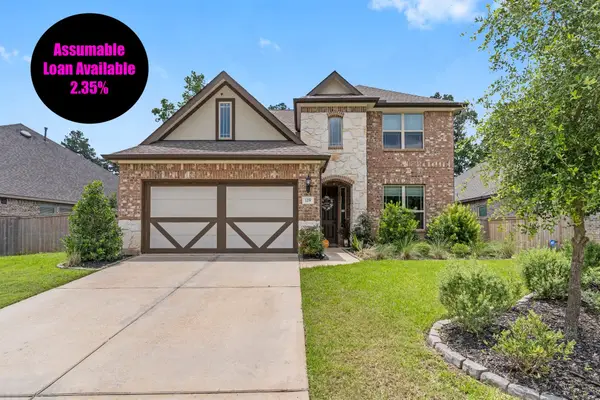 $419,000Active4 beds 3 baths2,551 sq. ft.
$419,000Active4 beds 3 baths2,551 sq. ft.119 Bluebell Woods Way, Willis, TX 77318
MLS# 35656941Listed by: OAK STORY REALTY, LLC.  $65,000Active0 Acres
$65,000Active0 AcresTBD Lot 15,16,17,8 Frontier Rd, Willis, TX 77378
MLS# 49737723Listed by: GREEN & ASSOCIATES REAL ESTATE
