11763 White Cedar Street, Willis, TX 77318
Local realty services provided by:Better Homes and Gardens Real Estate Gary Greene
11763 White Cedar Street,Willis, TX 77318
$179,000
- 3 Beds
- 2 Baths
- 1,080 sq. ft.
- Single family
- Active
Listed by: jaime hinson
Office: five star real estate services
MLS#:80561079
Source:HARMLS
Price summary
- Price:$179,000
- Price per sq. ft.:$165.74
- Monthly HOA dues:$20.67
About this home
BRAND NEW CONSTRUCTION & ABSOLUTELY STUNNING! This efficient 3-bedroom, 2 full bath boasts a bonus loft! Upon entrance you'll notice the wow factors: high ceiling, quartz marble countertops, kitchen island with beautiful lighting throughout, coffee/dry bar, stainless steel new appliance package: stove, dishwasher, built in microwave & refrigerator, gorgeous bathroom designs, large primary walk-in closet. This custom-built home also includes the black fixture package, sleek ceramic tile flooring throughout and fresh landscaping and fenced patio home sized yard. Located in the piney woods of Montgomery County in Walnut Cove with community features: 95x95 pool, basketball court, sports green, 2700sqft community center with attached pavilion & full kitchen, concession stand, regular social events, parks, playgrounds, picnic areas and grills. Neighborhood access to Lake Conroe with boat ramp, an outstanding fishing pier, 2.5-acre area boat dock. Loft railing & steps negotiable item.
Contact an agent
Home facts
- Year built:2025
- Listing ID #:80561079
- Updated:December 13, 2025 at 12:42 PM
Rooms and interior
- Bedrooms:3
- Total bathrooms:2
- Full bathrooms:2
- Living area:1,080 sq. ft.
Heating and cooling
- Cooling:Central Air, Electric
- Heating:Central, Electric
Structure and exterior
- Roof:Composition
- Year built:2025
- Building area:1,080 sq. ft.
- Lot area:0.05 Acres
Schools
- High school:WILLIS HIGH SCHOOL
- Middle school:LYNN LUCAS MIDDLE SCHOOL
- Elementary school:PARMLEY ELEMENTARY SCHOOL
Utilities
- Sewer:Public Sewer
Finances and disclosures
- Price:$179,000
- Price per sq. ft.:$165.74
- Tax amount:$211 (2024)
New listings near 11763 White Cedar Street
- New
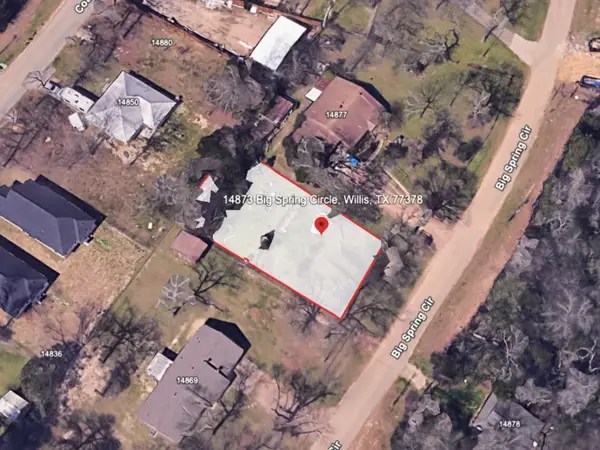 $50,000Active0.61 Acres
$50,000Active0.61 Acres14873 Big Spring Circle, Willis, TX 77378
MLS# 52133595Listed by: REALTY RIGHT - New
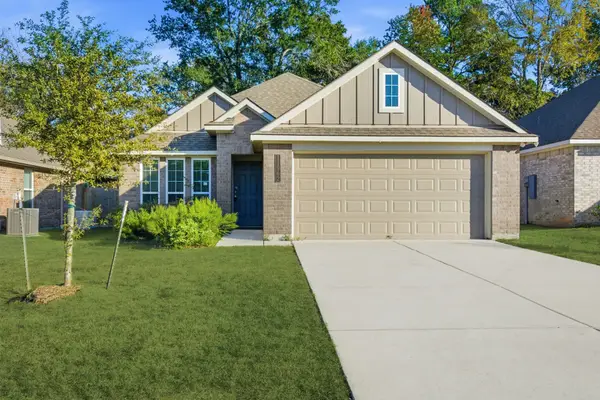 $260,000Active3 beds 2 baths1,431 sq. ft.
$260,000Active3 beds 2 baths1,431 sq. ft.11962 Sunshine Park Drive N, Willis, TX 77318
MLS# 12028015Listed by: CREEKVIEW REALTY - New
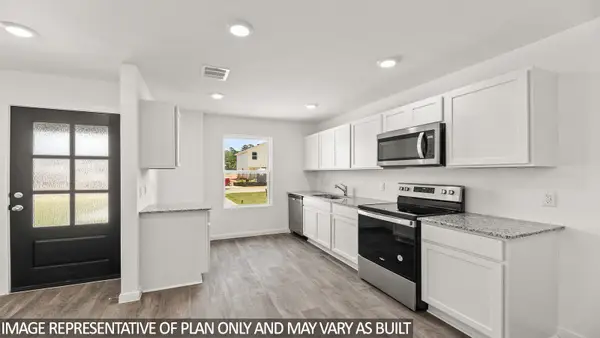 $154,990Active2 beds 1 baths816 sq. ft.
$154,990Active2 beds 1 baths816 sq. ft.13187 Turret Bend Court, Willis, TX 77378
MLS# 10811366Listed by: D.R. HORTON HOMES - New
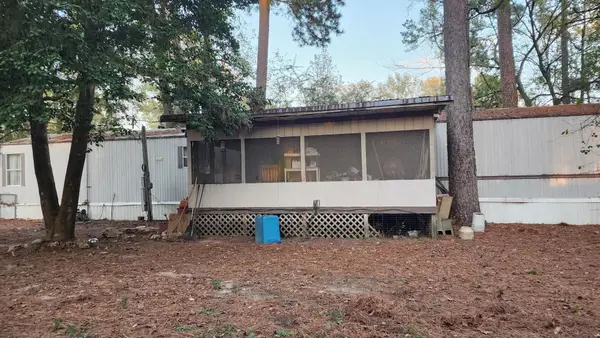 $109,999Active3 beds 2 baths1,216 sq. ft.
$109,999Active3 beds 2 baths1,216 sq. ft.104 Birchwood Drive, Willis, TX 77378
MLS# 42354407Listed by: ICON REAL ESTATE - New
 $159,990Active2 beds 2 baths813 sq. ft.
$159,990Active2 beds 2 baths813 sq. ft.11939 Detar Court, Willis, TX 77378
MLS# 49943327Listed by: D.R. HORTON HOMES - New
 $174,990Active3 beds 2 baths1,023 sq. ft.
$174,990Active3 beds 2 baths1,023 sq. ft.11943 Detar Court, Willis, TX 77378
MLS# 33024082Listed by: D.R. HORTON HOMES - New
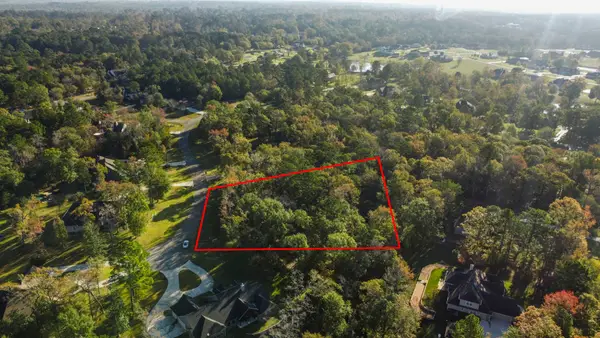 $145,000Active1.06 Acres
$145,000Active1.06 Acres1410 Amber Cove, Willis, TX 77378
MLS# 76718542Listed by: LAYNE REALTY, LLC - New
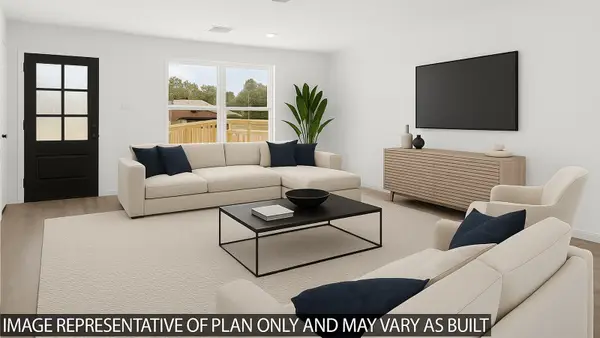 $190,990Active3 beds 3 baths1,206 sq. ft.
$190,990Active3 beds 3 baths1,206 sq. ft.13191 Turret Bend Way, Willis, TX 77378
MLS# 76915841Listed by: D.R. HORTON HOMES - New
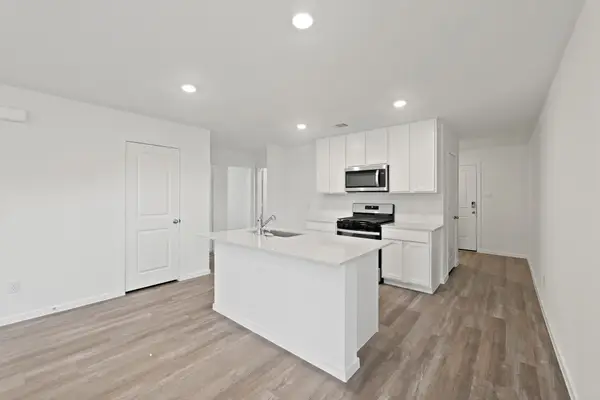 $230,990Active3 beds 2 baths1,280 sq. ft.
$230,990Active3 beds 2 baths1,280 sq. ft.11755 Ruffian Drive, Willis, TX 77318
MLS# 20186613Listed by: D.R. HORTON HOMES - New
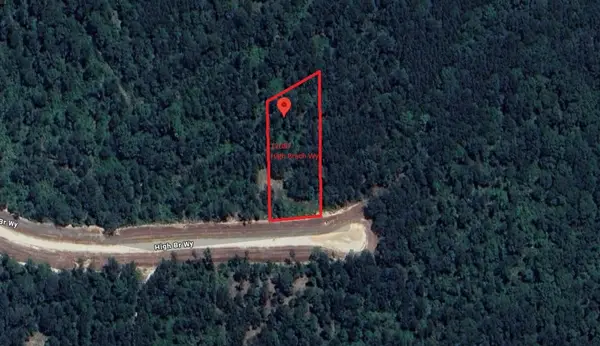 Listed by BHGRE$149,900Active2.01 Acres
Listed by BHGRE$149,900Active2.01 Acres12087 High Branch Way, Willis, TX 77378
MLS# 87611875Listed by: BETTER HOMES AND GARDENS REAL ESTATE GARY GREENE - LAKE CONROE SOUTH
