11845 Whirlaway Drive, Willis, TX 77318
Local realty services provided by:Better Homes and Gardens Real Estate Hometown
11845 Whirlaway Drive,Willis, TX 77318
$364,490
- 4 Beds
- 3 Baths
- 2,471 sq. ft.
- Single family
- Active
Listed by:brooke andrade
Office:the manning group
MLS#:10635469
Source:HARMLS
Price summary
- Price:$364,490
- Price per sq. ft.:$147.51
- Monthly HOA dues:$66.25
About this home
We are proud to present the Windsor plan! This two-story home is designed for today’s ever-changing families. Even though it is a 2 story, this home boasts three bedrooms on the first floor, and a flex space with bedroom and bath on the second floor.
The Windsor plan offers a robust resident entry, an oversized pantry for storing plenty of snacks and an appliance station, for storing all those countertop appliances. This plan also offers an large utility room for keeping the family organized. Lastly, all three first floor bedrooms have oversized walk-in closets.
The home has Class 3 Impact-Rated Lifetime Shingles that withstand winds of up to 130 mph, saving you on your homeowner’s insurance. Also, this home has a low HERS rating, saving you on your energy bills. Also included, a video doorbell, gutters, upgraded insulation, quartz countertops throughout, upgraded cabinetry, smart home light switches, and more!
Contact an agent
Home facts
- Year built:2025
- Listing ID #:10635469
- Updated:October 22, 2025 at 11:37 AM
Rooms and interior
- Bedrooms:4
- Total bathrooms:3
- Full bathrooms:3
- Living area:2,471 sq. ft.
Heating and cooling
- Cooling:Central Air, Electric
- Heating:Central, Gas
Structure and exterior
- Roof:Composition
- Year built:2025
- Building area:2,471 sq. ft.
- Lot area:0.13 Acres
Schools
- High school:WILLIS HIGH SCHOOL
- Middle school:ROBERT P. BRABHAM MIDDLE SCHOOL
- Elementary school:W. LLOYD MEADOR ELEMENTARY SCHOOL
Utilities
- Sewer:Public Sewer
Finances and disclosures
- Price:$364,490
- Price per sq. ft.:$147.51
New listings near 11845 Whirlaway Drive
- New
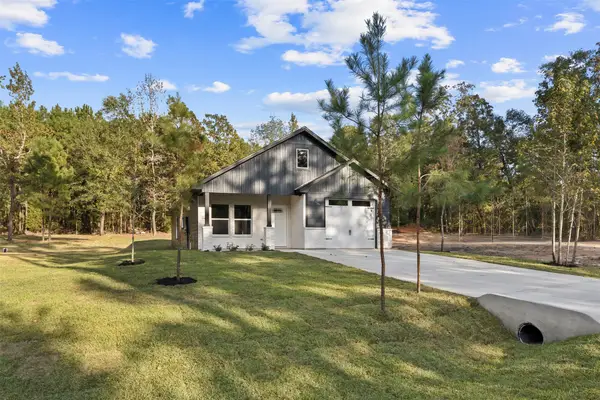 $243,800Active3 beds 2 baths1,300 sq. ft.
$243,800Active3 beds 2 baths1,300 sq. ft.15119 Arrowhead Loop E Road, Willis, TX 77378
MLS# 16781554Listed by: RE/MAX PARTNERS - New
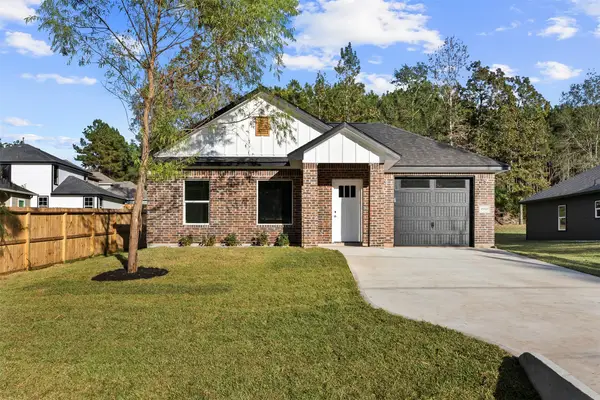 $234,800Active3 beds 2 baths1,200 sq. ft.
$234,800Active3 beds 2 baths1,200 sq. ft.15123 Arrowhead Loop E, Willis, TX 77378
MLS# 35737442Listed by: RE/MAX PARTNERS - New
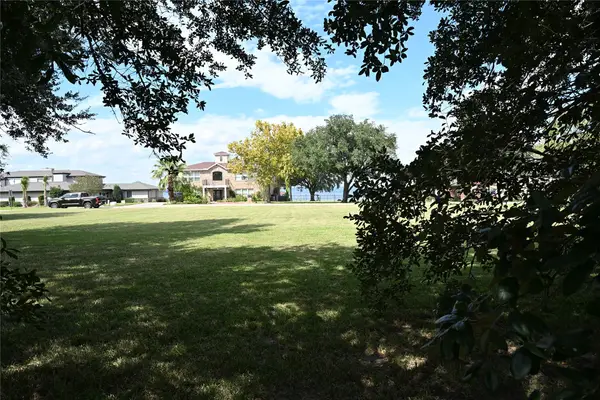 $110,000Active0.23 Acres
$110,000Active0.23 Acres00 West Shore Drive, Willis, TX 77318
MLS# 86998047Listed by: BLAKE & ASSOCIATES REALTY - New
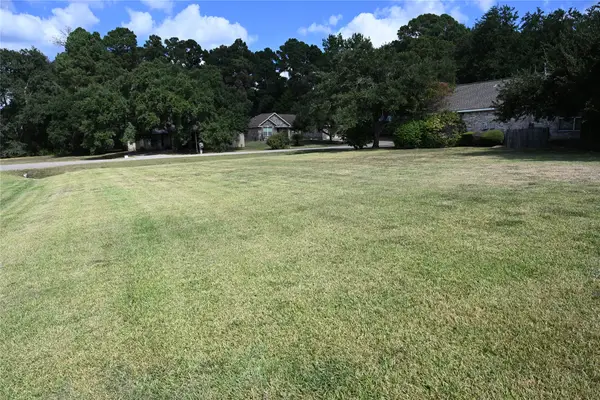 $120,000Active0.26 Acres
$120,000Active0.26 Acres00000 West Shore Drive, Willis, TX 77318
MLS# 3766925Listed by: BLAKE & ASSOCIATES REALTY - New
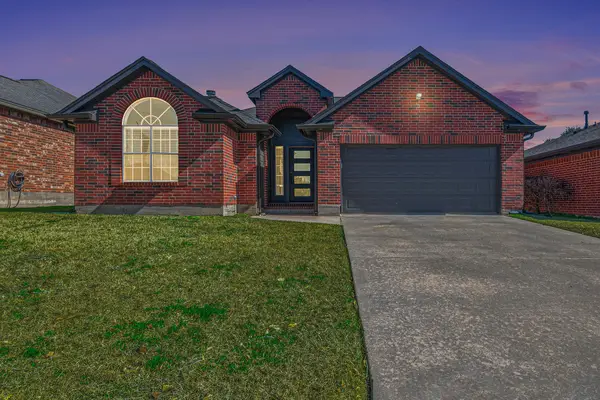 $274,900Active3 beds 2 baths1,588 sq. ft.
$274,900Active3 beds 2 baths1,588 sq. ft.6971 Gentle Breeze Drive, Willis, TX 77318
MLS# 60966480Listed by: BLAVESCO, LTD HEATHER CARLILE - New
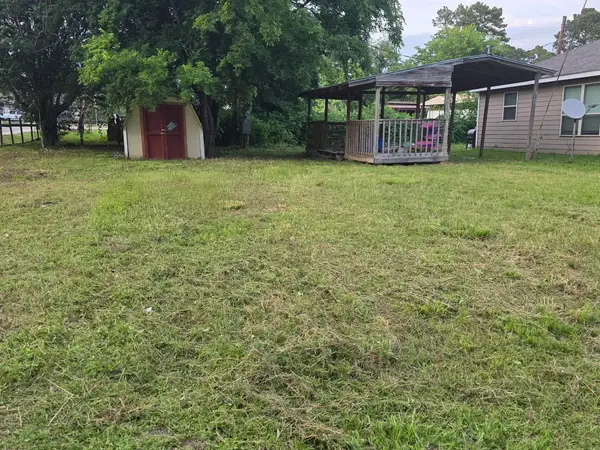 $79,900Active0 Acres
$79,900Active0 Acres11369 Underwood, Willis, TX 77318
MLS# 4083363Listed by: TEXAS LEGACY PROPERTIES - New
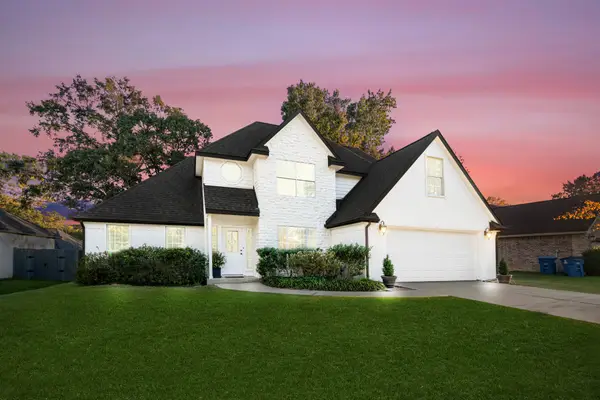 $375,000Active4 beds 2 baths2,257 sq. ft.
$375,000Active4 beds 2 baths2,257 sq. ft.12944 Point Aquarius Boulevard, Willis, TX 77318
MLS# 55956608Listed by: BERKSHIRE HATHAWAY HOMESERVICES PREMIER PROPERTIES - New
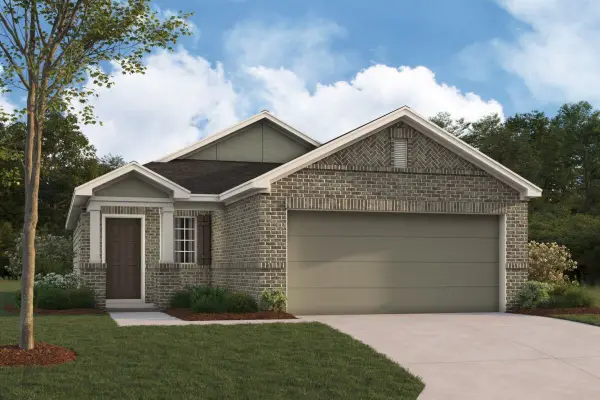 $255,990Active2 beds 1 baths1,061 sq. ft.
$255,990Active2 beds 1 baths1,061 sq. ft.534 Brook Terrance Lane, Willis, TX 77378
MLS# 7456974Listed by: M/I HOMES - New
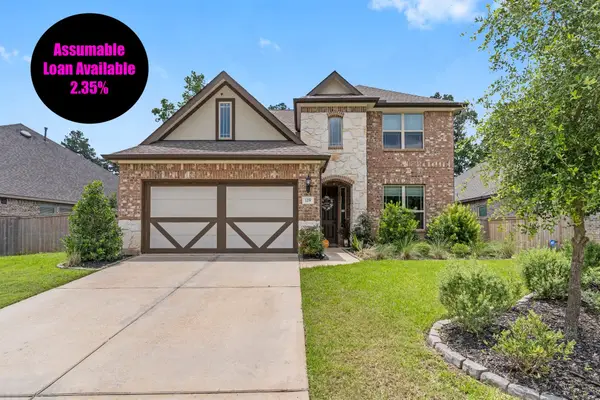 $419,000Active4 beds 3 baths2,551 sq. ft.
$419,000Active4 beds 3 baths2,551 sq. ft.119 Bluebell Woods Way, Willis, TX 77318
MLS# 35656941Listed by: OAK STORY REALTY, LLC.  $65,000Active0 Acres
$65,000Active0 AcresTBD Lot 15,16,17,8 Frontier Rd, Willis, TX 77378
MLS# 49737723Listed by: GREEN & ASSOCIATES REAL ESTATE
