13046 Valleywood Circle, Willis, TX 77318
Local realty services provided by:Better Homes and Gardens Real Estate Hometown
13046 Valleywood Circle,Willis, TX 77318
$340,000
- 3 Beds
- 2 Baths
- 1,916 sq. ft.
- Single family
- Active
Listed by: brandi stroka
Office: richards & associates real est
MLS#:75045768
Source:HARMLS
Price summary
- Price:$340,000
- Price per sq. ft.:$177.45
- Monthly HOA dues:$21.67
About this home
Coming March 2026, A Modern 3 Bed, 2 Bath, 3 Car garage features a spacious open-concept floor plan home situated on a desirable corner lot. Upon entry you are greeted by a generously sized family that seamlessly flows into open-concept kitchen and dining areas providing space for the family to enjoy. Included are several bonus features such as a spacious Master Closet, Dual vanity sinks, Large Walk-in shower, Freestanding Soaker Tub and a full-size laundry room inside the home. Custom built cabinets, Large Kitchen Island with granite countertops perfect for family gatherings. Family room is enhanced by elegant picture windows to invite the natural lighting and views of the expansive backyard. Enjoy the high 9' ceilings throughout and 10' ceilings in the foyer and living room. Community includes a boat launch, park, Lake access perfect for fishing. LOW HOA DUES! Located conveniently to Lake Conroe, I-45, Conroe and The Woodlands for easy access to dining, shopping and entertainment.
Contact an agent
Home facts
- Year built:2025
- Listing ID #:75045768
- Updated:February 25, 2026 at 12:41 PM
Rooms and interior
- Bedrooms:3
- Total bathrooms:2
- Full bathrooms:2
- Living area:1,916 sq. ft.
Heating and cooling
- Cooling:Central Air, Electric
- Heating:Central, Electric
Structure and exterior
- Roof:Composition
- Year built:2025
- Building area:1,916 sq. ft.
Schools
- High school:WILLIS HIGH SCHOOL
- Middle school:CALFEE MIDDLE SCHOOL
- Elementary school:W. LLOYD MEADOR ELEMENTARY SCHOOL
Utilities
- Sewer:Public Sewer
Finances and disclosures
- Price:$340,000
- Price per sq. ft.:$177.45
New listings near 13046 Valleywood Circle
- New
 $367,900Active3 beds 3 baths1,743 sq. ft.
$367,900Active3 beds 3 baths1,743 sq. ft.255 Mallards Rim Drive, Willis, TX 77318
MLS# 18574147Listed by: PERRY HOMES REALTY, LLC - Open Sat, 1 to 4pmNew
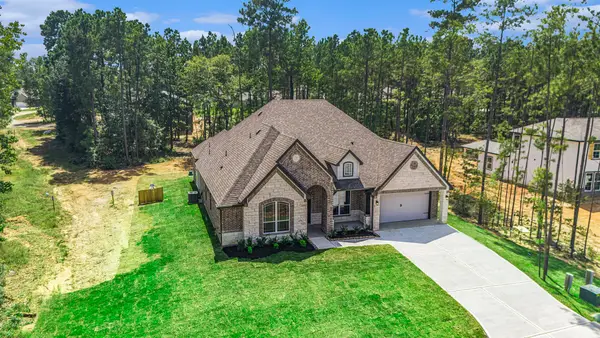 $525,990Active4 beds 3 baths2,617 sq. ft.
$525,990Active4 beds 3 baths2,617 sq. ft.11772 Oakwood Ranch, Willis, TX 77378
MLS# 20917851Listed by: RE/MAX GRAND - Open Sat, 1 to 4pmNew
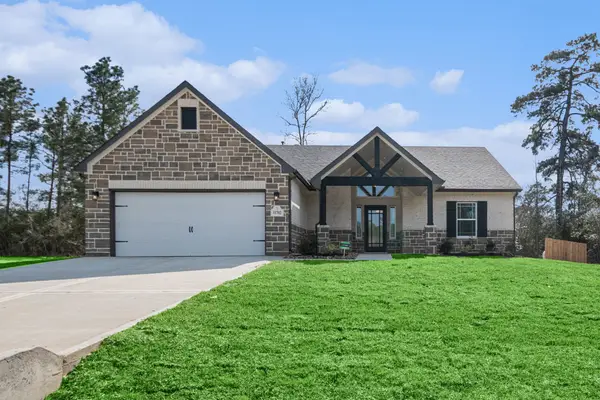 $399,990Active4 beds 2 baths1,792 sq. ft.
$399,990Active4 beds 2 baths1,792 sq. ft.11702 Oakwood Ranch, Willis, TX 77378
MLS# 51642486Listed by: RE/MAX GRAND - New
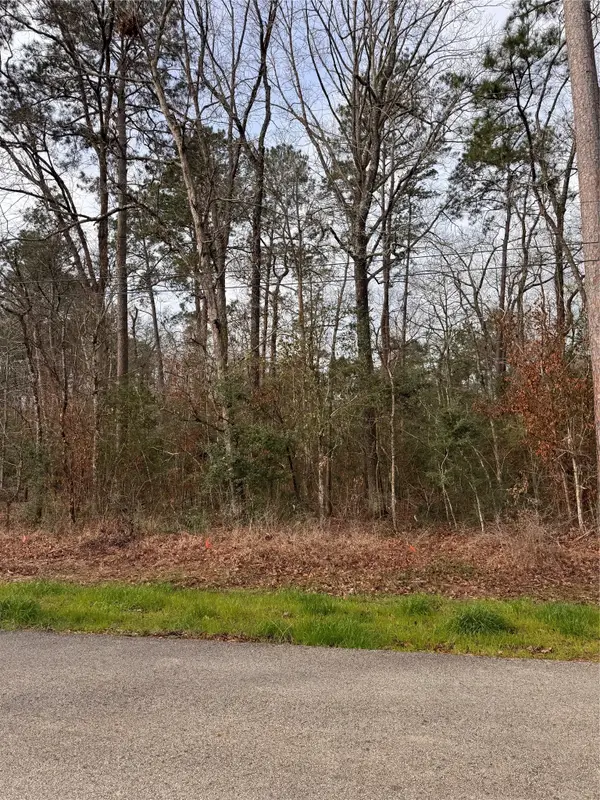 $30,000Active0.14 Acres
$30,000Active0.14 Acres121 Indian Creek Cir Circle, Willis, TX 77378
MLS# 37816803Listed by: CANO REALTY - New
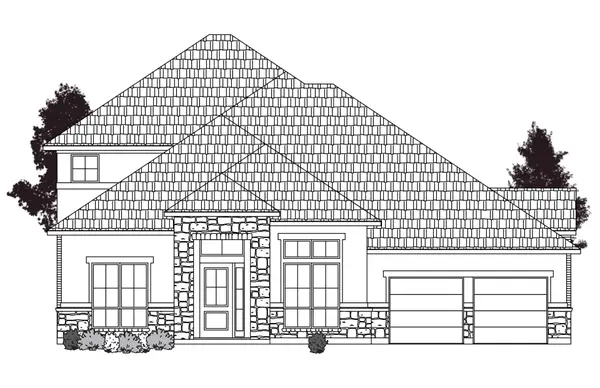 $835,900Active4 beds 4 baths4,013 sq. ft.
$835,900Active4 beds 4 baths4,013 sq. ft.126 Stellar Hills Court, Willis, TX 77318
MLS# 45253811Listed by: RAVENNA HOMES - New
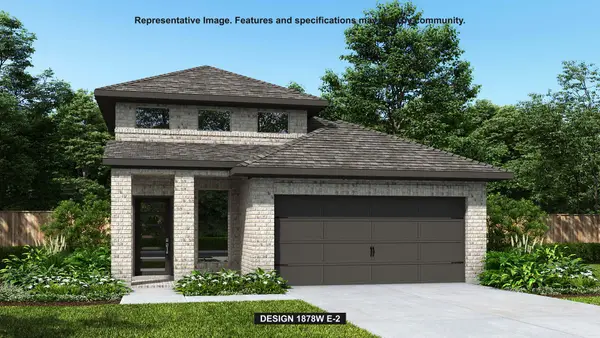 $374,900Active4 beds 3 baths1,878 sq. ft.
$374,900Active4 beds 3 baths1,878 sq. ft.251 Mallards Rim Drive, Willis, TX 77318
MLS# 19343886Listed by: PERRY HOMES REALTY, LLC - New
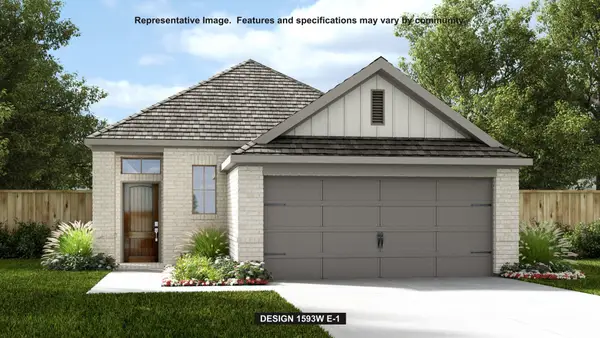 $349,900Active3 beds 2 baths1,593 sq. ft.
$349,900Active3 beds 2 baths1,593 sq. ft.640 Crested Duck Court, Willis, TX 77318
MLS# 60212795Listed by: PERRY HOMES REALTY, LLC - New
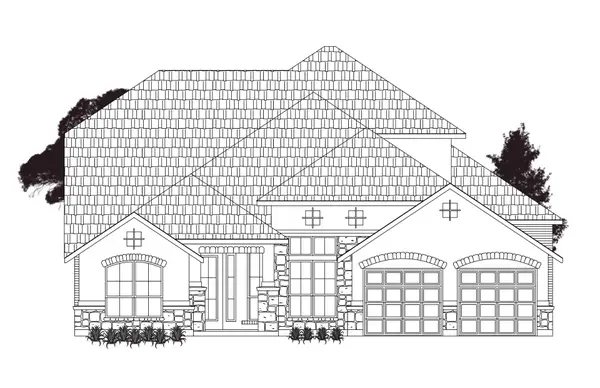 $738,900Active4 beds 5 baths3,531 sq. ft.
$738,900Active4 beds 5 baths3,531 sq. ft.331 Calmato Woods Way, Willis, TX 77318
MLS# 27268420Listed by: RAVENNA HOMES - New
 $268,990Active4 beds 2 baths1,689 sq. ft.
$268,990Active4 beds 2 baths1,689 sq. ft.686 Falling Cave Drive, Willis, TX 77378
MLS# 68045571Listed by: M/I HOMES - New
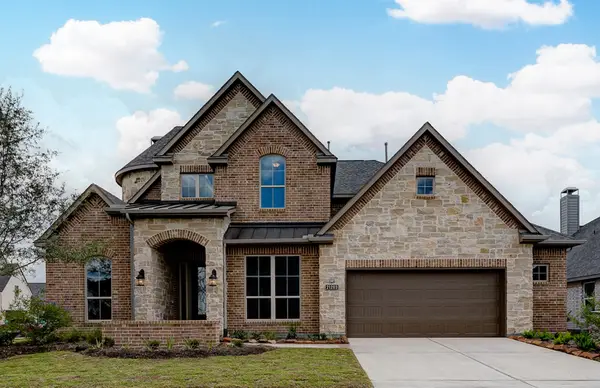 $786,900Active5 beds 5 baths3,799 sq. ft.
$786,900Active5 beds 5 baths3,799 sq. ft.454 Lontano Path, Willis, TX 77318
MLS# 71626886Listed by: RAVENNA HOMES

