14269 Burnt Mills, Willis, TX 77318
Local realty services provided by:Better Homes and Gardens Real Estate Gary Greene
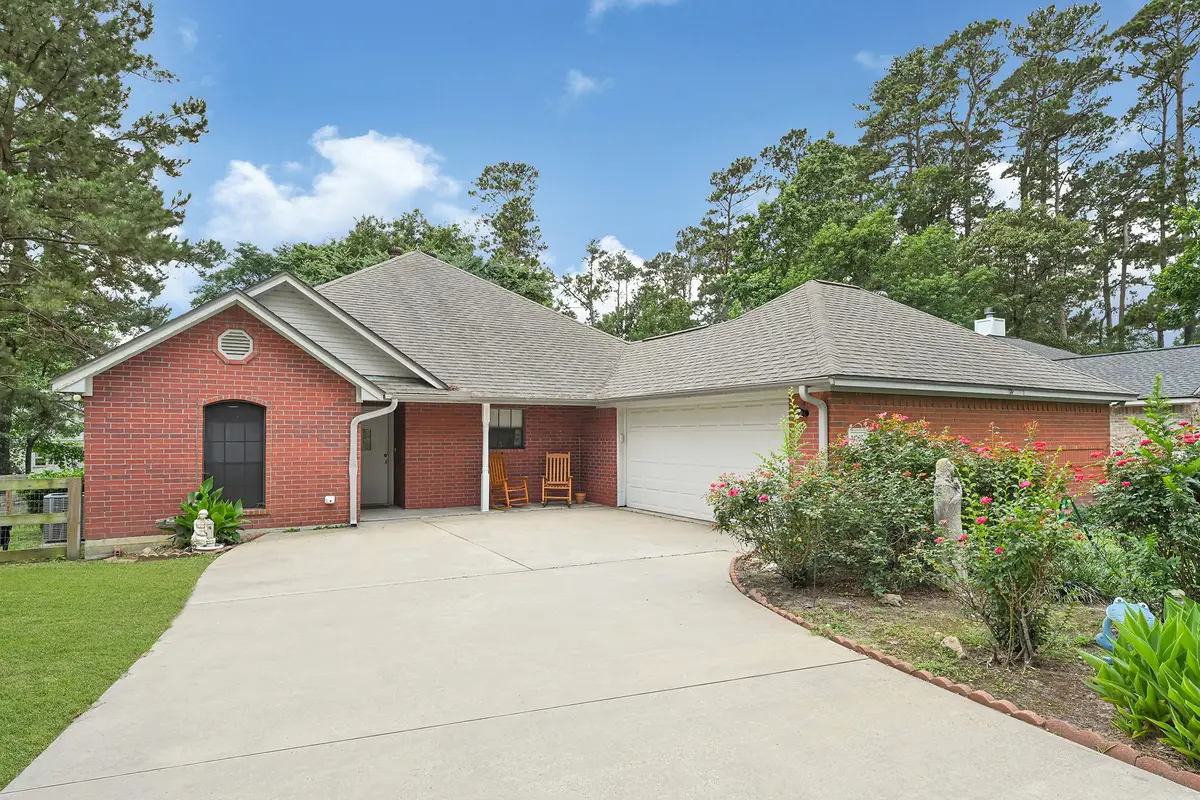
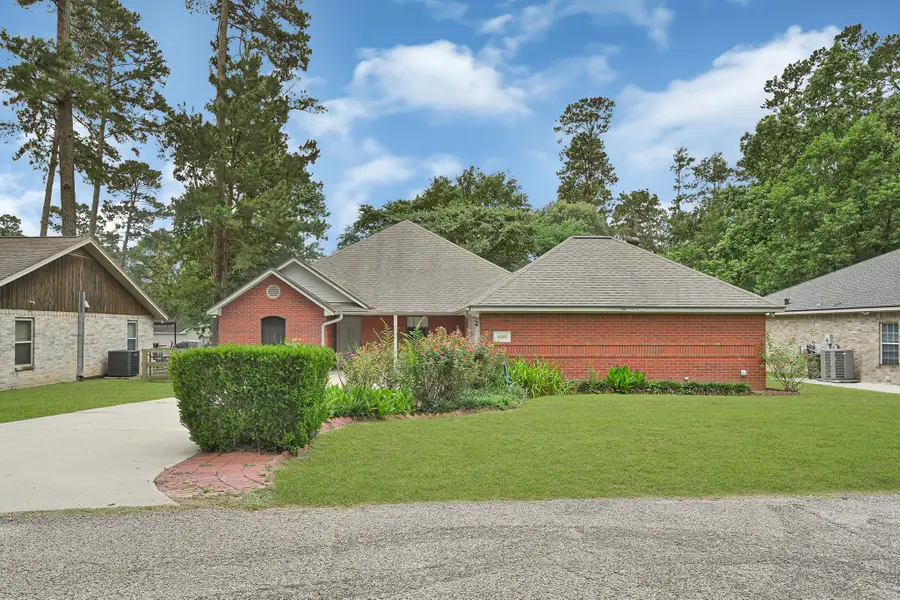
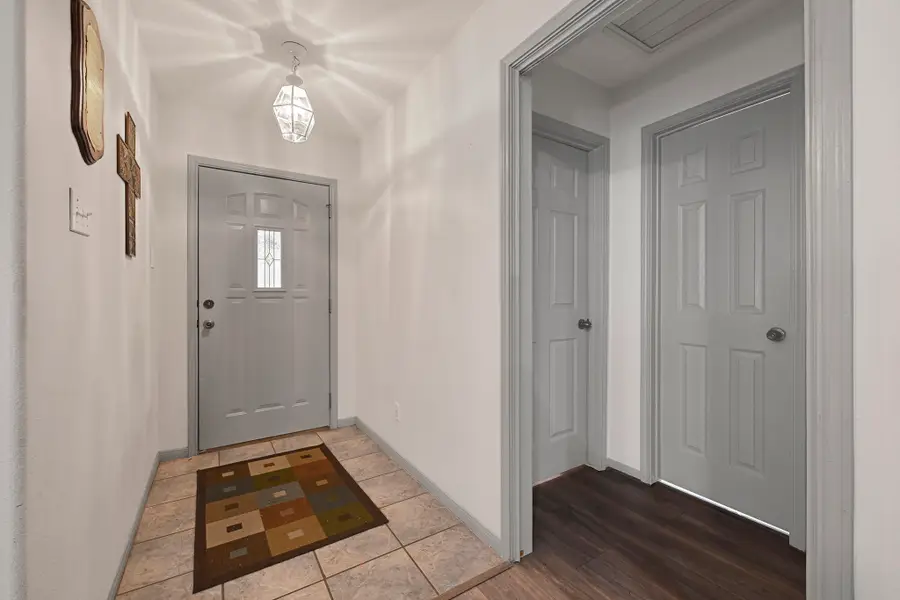
14269 Burnt Mills,Willis, TX 77318
$285,000
- 3 Beds
- 2 Baths
- 1,912 sq. ft.
- Single family
- Active
Listed by:tucker may
Office:keller williams houston central
MLS#:16390791
Source:HARMLS
Price summary
- Price:$285,000
- Price per sq. ft.:$149.06
- Monthly HOA dues:$57.5
About this home
Welcome to A Texas Treasure That Feels Like Home the Moment You Arrive! The perfect combination of peace, space, style. Quiet, well-kept neighborhood, delivering everything you love about country living with all the comforts of modern design— minutes from Lake Conroe. Gorgeous curb appeal, roomy driveway, welcoming front porch, the kind of place that instantly feels right. Bright, open floor plan, soaring ceilings, upgraded finishes create an atmosphere that’s both elevated & incredibly livable. Living room is spacious & inviting—designed for gathering, relaxing, making memories. Kitchen features granite counters, stainless steel appliances, & custom touches that make it as beautiful as it is functional. Primary suite -a sanctuary complete with a spa-like bathroom, dual vanities, soaking tub, walk-in shower, a closet that’s ready to handle anything you throw at it. Backyard is ready for your dreams. BBQs, garden beds, a sparkling pool, or simply enjoying the stars from your
patio
Contact an agent
Home facts
- Year built:1997
- Listing Id #:16390791
- Updated:August 10, 2025 at 11:36 AM
Rooms and interior
- Bedrooms:3
- Total bathrooms:2
- Full bathrooms:2
- Living area:1,912 sq. ft.
Heating and cooling
- Cooling:Central Air, Electric
- Heating:Central, Electric
Structure and exterior
- Roof:Composition
- Year built:1997
- Building area:1,912 sq. ft.
- Lot area:0.26 Acres
Schools
- High school:WILLIS HIGH SCHOOL
- Middle school:LYNN LUCAS MIDDLE SCHOOL
- Elementary school:PARMLEY ELEMENTARY SCHOOL
Utilities
- Sewer:Septic Tank
Finances and disclosures
- Price:$285,000
- Price per sq. ft.:$149.06
- Tax amount:$4,329 (2024)
New listings near 14269 Burnt Mills
- New
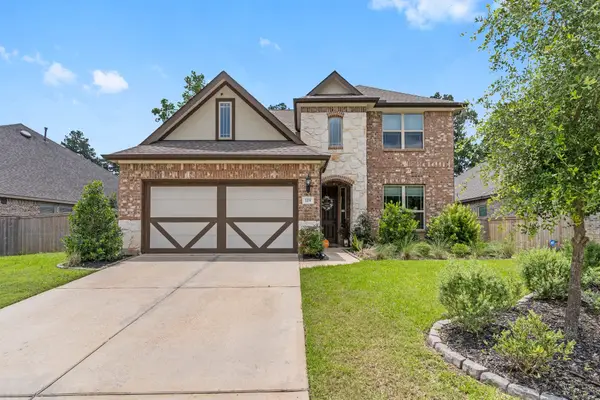 $440,000Active4 beds 3 baths2,551 sq. ft.
$440,000Active4 beds 3 baths2,551 sq. ft.119 Bluebell Woods Way, Willis, TX 77318
MLS# 41411390Listed by: OAK STORY REALTY, LLC. - New
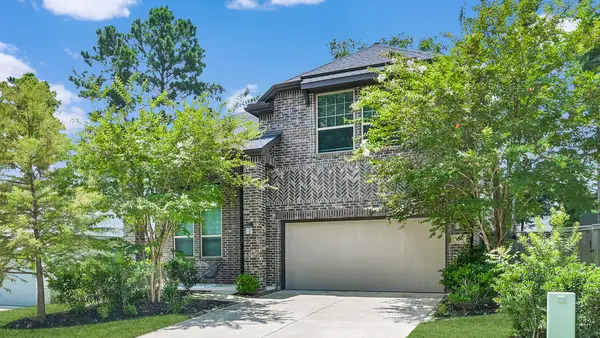 $442,000Active4 beds 3 baths2,723 sq. ft.
$442,000Active4 beds 3 baths2,723 sq. ft.309 Serenata Woods Trail, Willis, TX 77318
MLS# 22953584Listed by: EXP REALTY, LLC - New
 $410,000Active4 beds 3 baths2,769 sq. ft.
$410,000Active4 beds 3 baths2,769 sq. ft.716 Ivory Creek Court, Willis, TX 77378
MLS# 79863612Listed by: RE/MAX INTEGRITY  $381,800Active4 beds 3 baths2,663 sq. ft.
$381,800Active4 beds 3 baths2,663 sq. ft.607 Spotted Sunfish Drive, Willis, TX 77318
MLS# 79110920Listed by: OLDE HOMESTEAD PROPERTIES OF T- New
 $664,990Active4 beds 4 baths3,194 sq. ft.
$664,990Active4 beds 4 baths3,194 sq. ft.214 Wooded Rill Court, Willis, TX 77318
MLS# 80344578Listed by: TURNER MANGUM,LLC 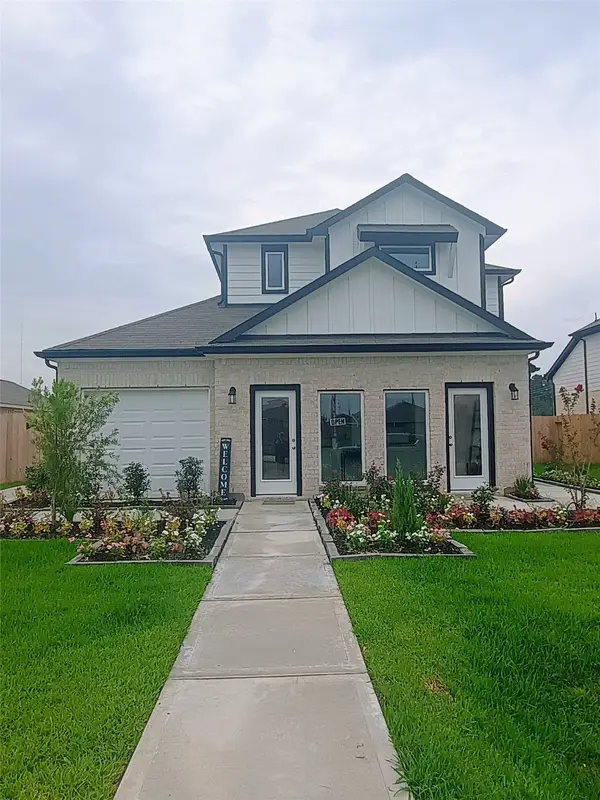 $308,410Active4 beds 4 baths2,253 sq. ft.
$308,410Active4 beds 4 baths2,253 sq. ft.12375 Sunset Canyon Way, Willis, TX 77318
MLS# 67142164Listed by: EXP REALTY LLC- New
 $270,000Active4 beds 2 baths1,688 sq. ft.
$270,000Active4 beds 2 baths1,688 sq. ft.13267 Lazy Lane, Willis, TX 77318
MLS# 45894463Listed by: FULL CIRCLE TEXAS - New
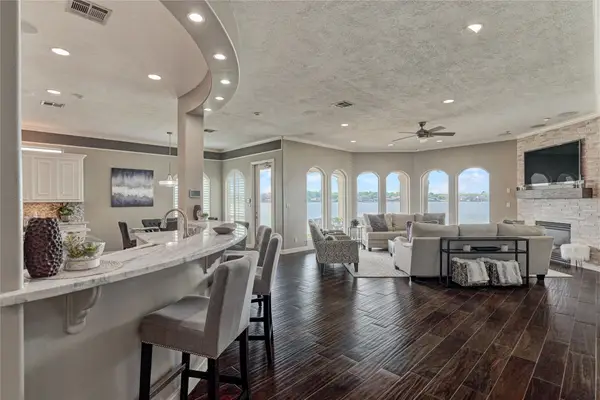 $1,199,000Active3 beds 3 baths3,009 sq. ft.
$1,199,000Active3 beds 3 baths3,009 sq. ft.13625 Lakeside Place Drive, Willis, TX 77318
MLS# 82443483Listed by: SOUTHERN LUXURY REALTY - New
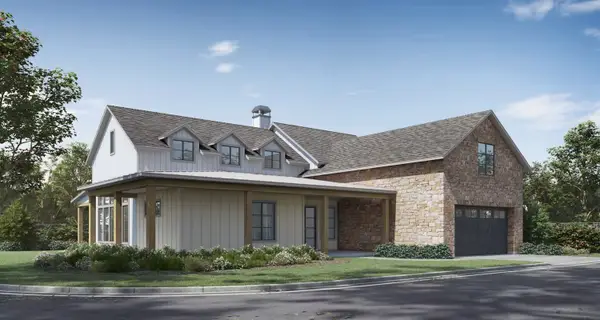 $1,360,000Active3 beds 4 baths3,498 sq. ft.
$1,360,000Active3 beds 4 baths3,498 sq. ft.14130 Ripple Ridge Drive, Willis, TX 77318
MLS# 85707503Listed by: WILLIAM DAVID REALTY LLC - New
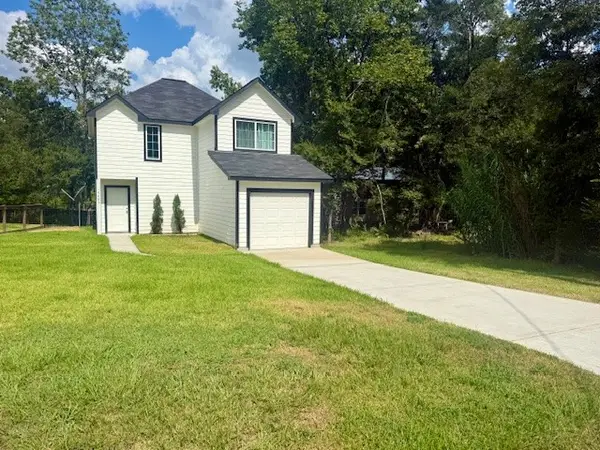 $219,900Active3 beds 3 baths1,275 sq. ft.
$219,900Active3 beds 3 baths1,275 sq. ft.14883 Fannin Road, Willis, TX 77378
MLS# 29408491Listed by: WORLD WIDE REALTY,LLC

