14306 Bluebonnet Bend Court, Willis, TX 77318
Local realty services provided by:Better Homes and Gardens Real Estate Hometown
Listed by: jimmy franklin
Office: pulte homes
MLS#:50137220
Source:HARMLS
Price summary
- Price:$365,340
- Price per sq. ft.:$231.08
- Monthly HOA dues:$259
About this home
Coming in October! Don’t miss your chance to own the stunning Hallmark floor plan by Del Webb—where modern design meets effortless living! This beautifully crafted home features 2 spacious bedrooms, 1 flex room, and 2 bathrooms, all within an open-concept layout that blends indoor comfort with outdoor charm. It’s the perfect setup for entertaining, relaxing, or enjoying the best of both worlds. Nestled in the highly desirable Del Webb Chambers Creek community, you’ll have access to an impressive lineup of resort-style amenities. Dive into or lounge by the outdoor resort-style pool and hot tub. Stay active at the state-of-the-art fitness center, sharpen your short game on the 18-hole putting green, or challenge friends on one of the dedicated pickleball courts.
Plus, a full-time Lifestyle Director curates a dynamic calendar of events and social activities, bringing a vibrant energy to this 55+ active adult, age-restricted, and securely gated community.
Contact an agent
Home facts
- Year built:2025
- Listing ID #:50137220
- Updated:December 12, 2025 at 08:40 AM
Rooms and interior
- Bedrooms:2
- Total bathrooms:2
- Full bathrooms:2
- Living area:1,581 sq. ft.
Heating and cooling
- Cooling:Central Air, Electric
- Heating:Central, Gas
Structure and exterior
- Roof:Composition
- Year built:2025
- Building area:1,581 sq. ft.
Schools
- High school:WILLIS HIGH SCHOOL
- Middle school:LYNN LUCAS MIDDLE SCHOOL
- Elementary school:C.C. HARDY ELEMENTARY SCHOOL
Utilities
- Sewer:Public Sewer
Finances and disclosures
- Price:$365,340
- Price per sq. ft.:$231.08
New listings near 14306 Bluebonnet Bend Court
- New
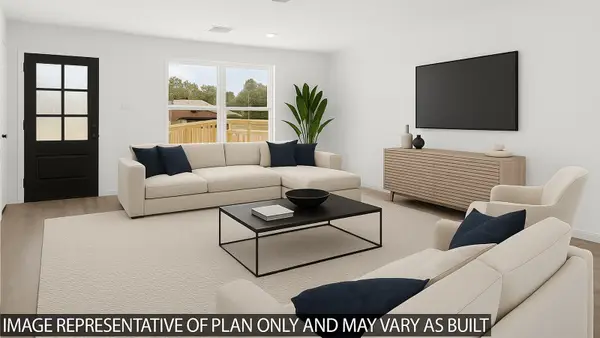 $190,990Active3 beds 3 baths1,206 sq. ft.
$190,990Active3 beds 3 baths1,206 sq. ft.13191 Turret Bend Way, Willis, TX 77378
MLS# 76915841Listed by: D.R. HORTON HOMES - New
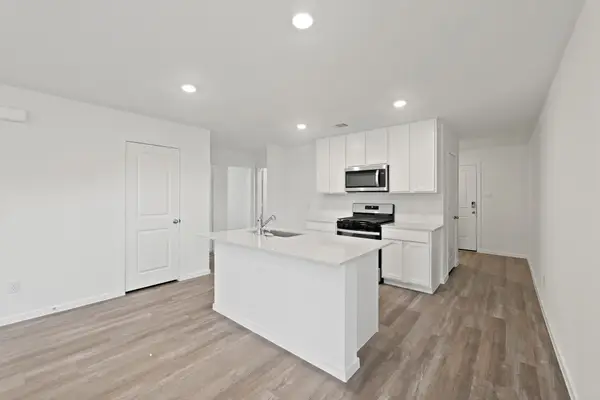 $230,990Active3 beds 2 baths1,280 sq. ft.
$230,990Active3 beds 2 baths1,280 sq. ft.11755 Ruffian Drive, Willis, TX 77318
MLS# 20186613Listed by: D.R. HORTON HOMES - New
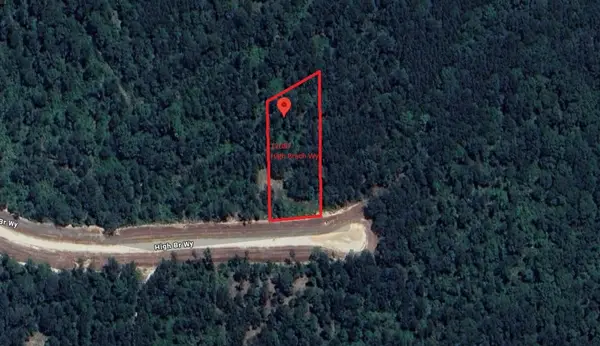 Listed by BHGRE$149,900Active2.01 Acres
Listed by BHGRE$149,900Active2.01 Acres12087 High Branch Way, Willis, TX 77378
MLS# 87611875Listed by: BETTER HOMES AND GARDENS REAL ESTATE GARY GREENE - LAKE CONROE SOUTH - New
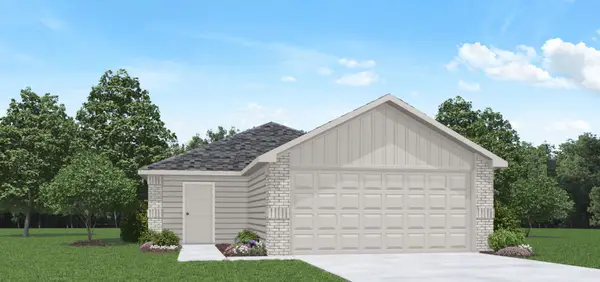 $223,990Active3 beds 2 baths1,156 sq. ft.
$223,990Active3 beds 2 baths1,156 sq. ft.11775 Ruffian Drive, Willis, TX 77318
MLS# 489260Listed by: D.R. HORTON HOMES - New
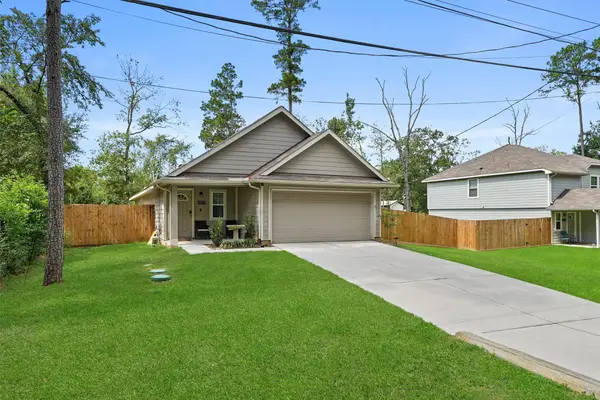 $250,000Active3 beds 2 baths1,376 sq. ft.
$250,000Active3 beds 2 baths1,376 sq. ft.15177 Coaltown Road, Willis, TX 77378
MLS# 10754597Listed by: MONARCH REAL ESTATE & RANCH - New
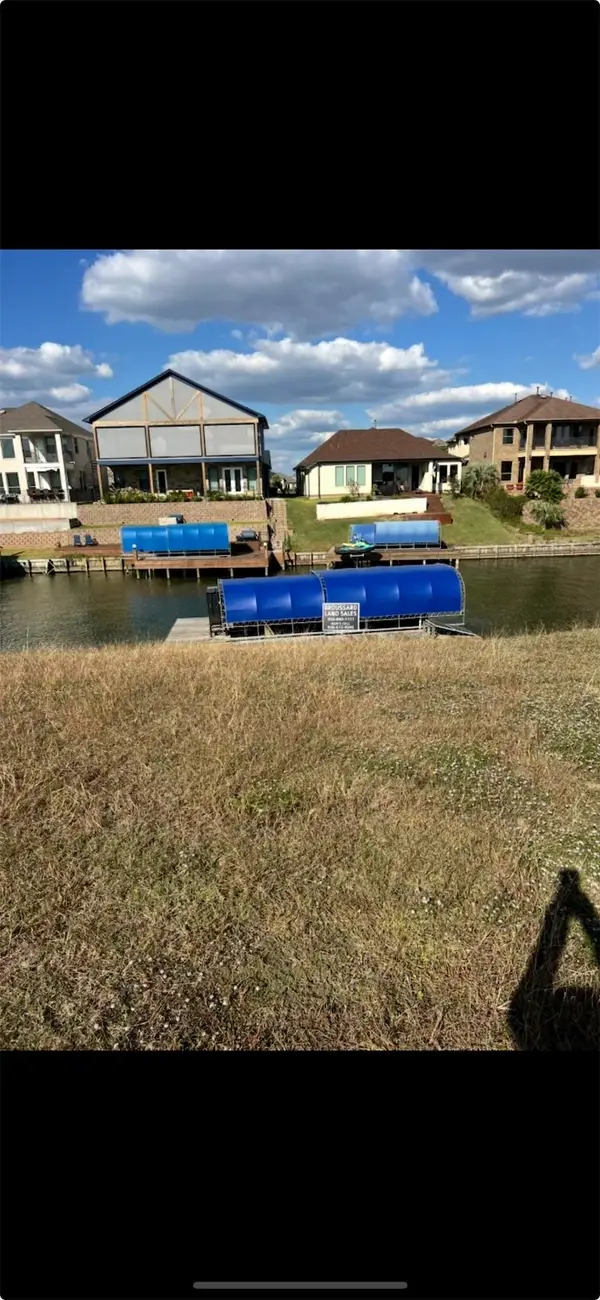 $250,000Active0.23 Acres
$250,000Active0.23 Acres12571 St Anne Ct, Willis, TX 77318
MLS# 38045770Listed by: TEXAS LAND LOCATOR - New
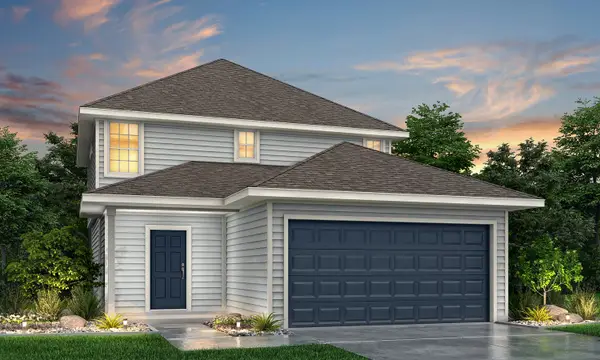 $267,015Active4 beds 3 baths1,745 sq. ft.
$267,015Active4 beds 3 baths1,745 sq. ft.9259 Grace Ridge Drive, Willis, TX 77318
MLS# 4053534Listed by: LEGEND HOME CORPORATION - New
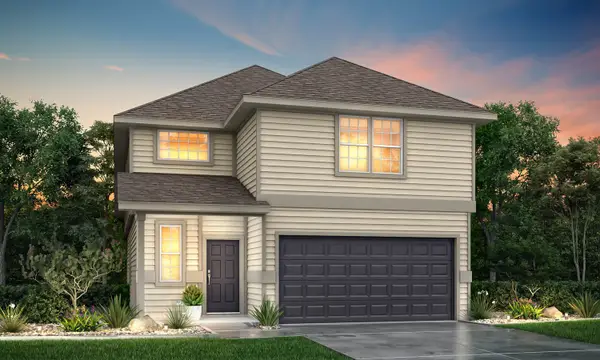 $283,912Active4 beds 3 baths2,111 sq. ft.
$283,912Active4 beds 3 baths2,111 sq. ft.9251 Grace Ridge Drive, Willis, TX 77318
MLS# 42220797Listed by: LEGEND HOME CORPORATION - New
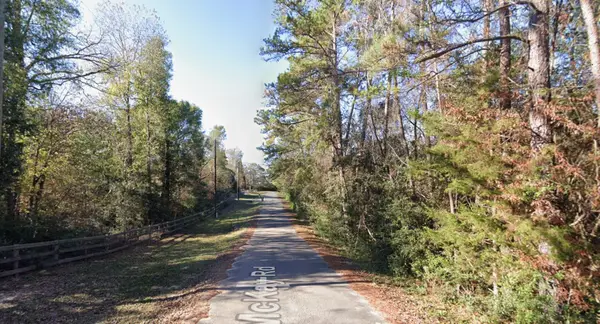 $120,000Active2.51 Acres
$120,000Active2.51 Acres15685 Mckay Road, Willis, TX 77378
MLS# 44454534Listed by: COLDWELL BANKER REALTY - BELLAIRE-METROPOLITAN - New
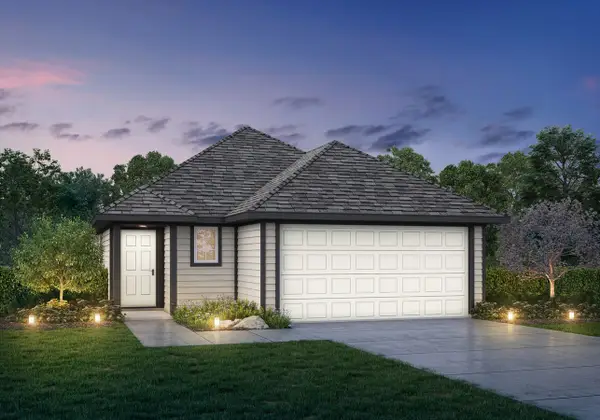 $251,386Active3 beds 2 baths1,412 sq. ft.
$251,386Active3 beds 2 baths1,412 sq. ft.9247 Grace Ridge Drive, Willis, TX 77318
MLS# 61846524Listed by: LEGEND HOME CORPORATION
