14464 Charred Oaks Drive, Willis, TX 77318
Local realty services provided by:Better Homes and Gardens Real Estate Hometown
14464 Charred Oaks Drive,Willis, TX 77318
$670,000
- 7 Beds
- 5 Baths
- 5,280 sq. ft.
- Single family
- Active
Listed by: judy shryock
Office: keller williams advantage realty
MLS#:60469673
Source:HARMLS
Price summary
- Price:$670,000
- Price per sq. ft.:$126.89
- Monthly HOA dues:$143.75
About this home
Welcome to this large, grand home, remodeled, see Upgrades, perfect for any party and definitely memorable family gatherings. A massive Family Room with a two story fireplace. You will feel the architectural design throughout the home. Upstairs offers Four bedrooms, two Hollywood Baths, a spacious Game Room, with French Doors that lead to a front Balcony outdoors. Each Bedroom upstairs has a door that leads to the rear Balcony. First floor of this home includes the Primary Bedroom and Bath Suite, Kitchen, Half Bath, Utility Room with a sink, detached 3-car garage, with full bath, and a utility work area. Included in the sale, is an income potential Garage Apartment, with two Bedrooms, a full Kitchen, full Bath and Living Room. Huge driveway with plenty of room for extra parking. Subdivision amenities are: two fishing piers, Land's End Pavilion, boat ramp and a pool. A must see!
Contact an agent
Home facts
- Year built:1988
- Listing ID #:60469673
- Updated:January 09, 2026 at 01:20 PM
Rooms and interior
- Bedrooms:7
- Total bathrooms:5
- Full bathrooms:4
- Half bathrooms:1
- Living area:5,280 sq. ft.
Heating and cooling
- Cooling:Central Air, Electric
- Heating:Central, Electric
Structure and exterior
- Roof:Composition
- Year built:1988
- Building area:5,280 sq. ft.
- Lot area:0.99 Acres
Schools
- High school:WILLIS HIGH SCHOOL
- Middle school:LYNN LUCAS MIDDLE SCHOOL
- Elementary school:PARMLEY ELEMENTARY SCHOOL
Utilities
- Sewer:Aerobic Septic, Septic Tank
Finances and disclosures
- Price:$670,000
- Price per sq. ft.:$126.89
- Tax amount:$10,380 (2024)
New listings near 14464 Charred Oaks Drive
- New
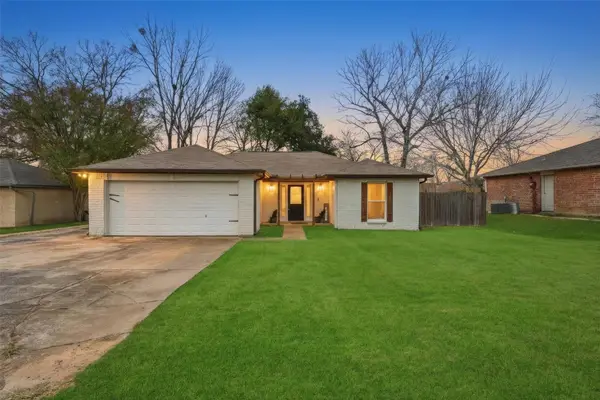 $215,000Active3 beds 2 baths1,474 sq. ft.
$215,000Active3 beds 2 baths1,474 sq. ft.12675 Lake Conroe Hills Drive, Willis, TX 77318
MLS# 94327983Listed by: BRAY REAL ESTATE GROUP LLC - New
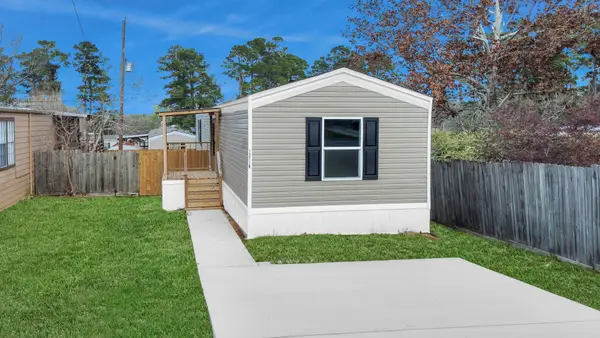 Listed by BHGRE$144,500Active3 beds 2 baths1,188 sq. ft.
Listed by BHGRE$144,500Active3 beds 2 baths1,188 sq. ft.13718 Brigadier Drive, Willis, TX 77318
MLS# 30969004Listed by: BETTER HOMES AND GARDENS REAL ESTATE GARY GREENE - THE WOODLANDS - New
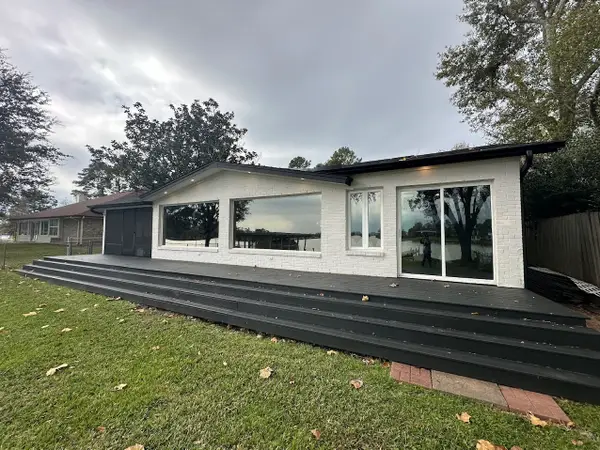 $649,900Active3 beds 2 baths1,622 sq. ft.
$649,900Active3 beds 2 baths1,622 sq. ft.15124 Cozy Cove Lane, Willis, TX 77318
MLS# 87798243Listed by: CIMA REALTY - New
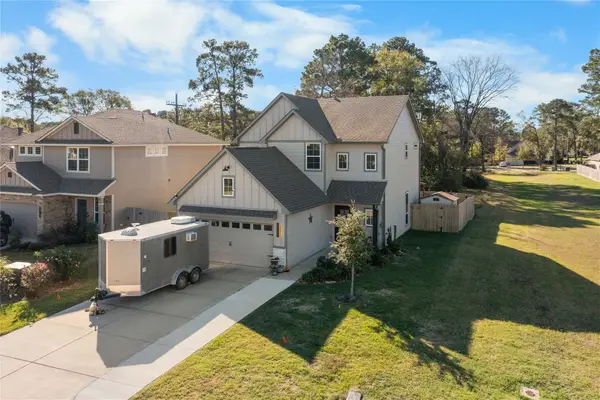 $350,000Active4 beds 3 baths1,938 sq. ft.
$350,000Active4 beds 3 baths1,938 sq. ft.14377 S Summerchase Circle, Willis, TX 77318
MLS# 34797652Listed by: CB&A, REALTORS - Open Sat, 2 to 4pmNew
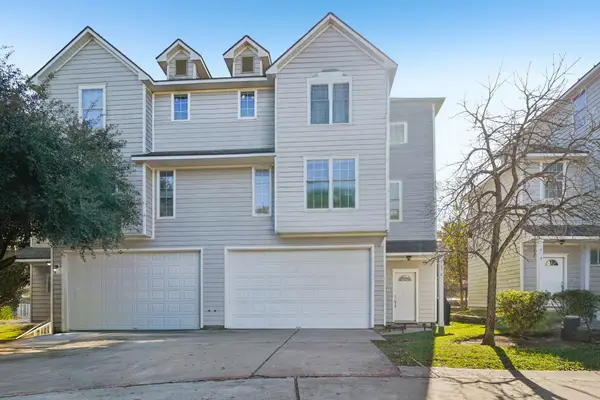 $229,990Active3 beds 3 baths1,788 sq. ft.
$229,990Active3 beds 3 baths1,788 sq. ft.163 N Binnacle Court #B, Willis, TX 77318
MLS# 27410179Listed by: REAL BROKER, LLC - New
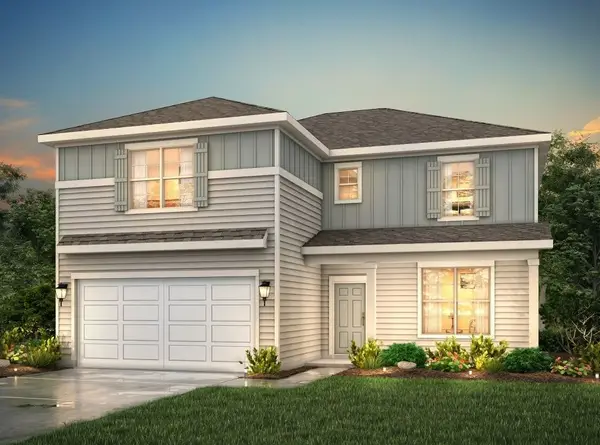 $517,900Active4 beds 4 baths3,075 sq. ft.
$517,900Active4 beds 4 baths3,075 sq. ft.18303 Alana Nell Court, Willis, TX 77378
MLS# 38794350Listed by: CENTURY COMMUNITIES - New
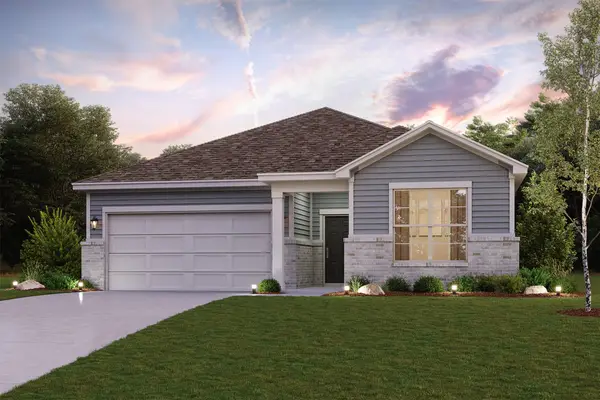 $439,900Active3 beds 2 baths1,932 sq. ft.
$439,900Active3 beds 2 baths1,932 sq. ft.11679 Wilgers Way, Willis, TX 77378
MLS# 72798175Listed by: CENTURY COMMUNITIES - New
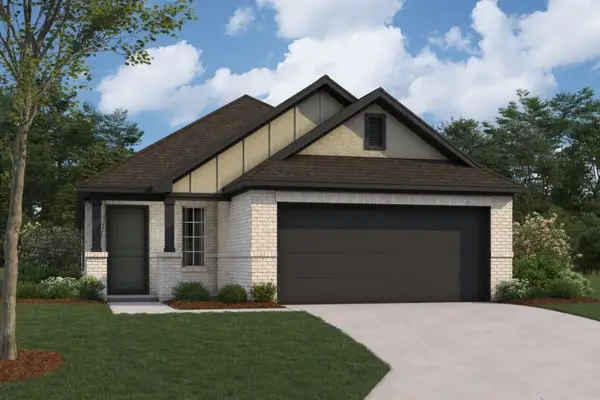 $266,990Active3 beds 2 baths1,548 sq. ft.
$266,990Active3 beds 2 baths1,548 sq. ft.726 Falling Cave Drive, Willis, TX 77378
MLS# 78082854Listed by: M/I HOMES - New
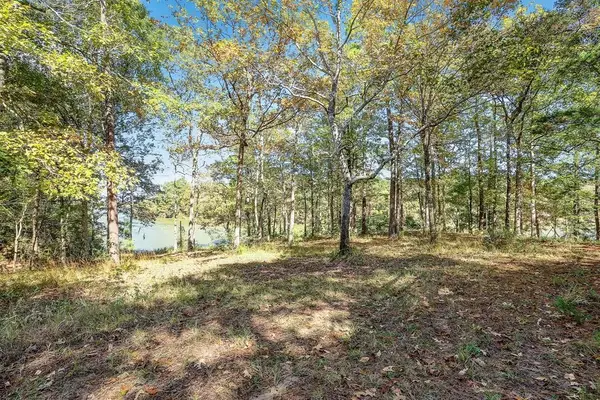 $48,500Active0 Acres
$48,500Active0 Acres14948 Colt Lane, Willis, TX 77378
MLS# 16199778Listed by: EXP REALTY LLC - New
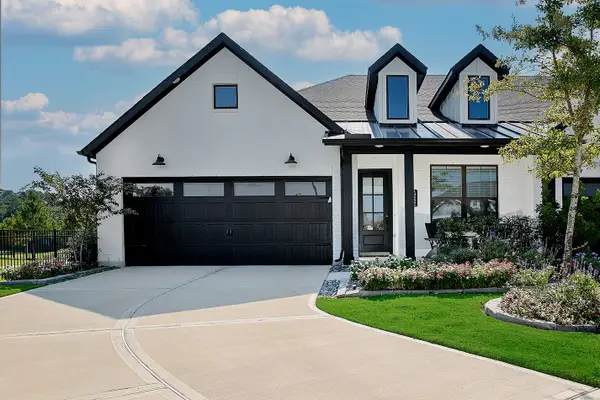 Listed by BHGRE$525,000Active2 beds 2 baths1,770 sq. ft.
Listed by BHGRE$525,000Active2 beds 2 baths1,770 sq. ft.14266 Juniper Breeze Court, Willis, TX 77318
MLS# 78443886Listed by: BETTER HOMES AND GARDENS REAL ESTATE GARY GREENE - THE WOODLANDS
