14702 Turquoise Trail, Willis, TX 77378
Local realty services provided by:Better Homes and Gardens Real Estate Hometown
14702 Turquoise Trail,Willis, TX 77378
$475,000
- 3 Beds
- 3 Baths
- 2,277 sq. ft.
- Single family
- Pending
Listed by: lorrie parker
Office: keller williams advantage realty
MLS#:45345611
Source:HARMLS
Price summary
- Price:$475,000
- Price per sq. ft.:$208.61
- Monthly HOA dues:$120.83
About this home
Nestled on 1.03 wooded acres in the sought-after Emerald Lakes community, beautiful one-story custom home offers a tranquil retreat. Step inside to discover an open-concept layout defined by extensive tile flooring, neutral paint, elegant crown molding. Abundant insulated windows fill the space with natural light, creating a bright airy atmosphere. The heart of the home is a spacious, open kitchen featuring granite countertops, stainless steel appliances, custom cabinetry, all centered around a large breakfast bar with a raised dishwasher for convenience. This space flows seamlessly into a cozy den & breakfast room with custom buffet. Formal dining room and work from home in the dedicated study, both of which boast custom cabinetry and matching granite.
Outside, a private covered patio is surrounded by mature trees, creating a perfect spot to relax and enjoy the serene, wooded backyard. The oversized, fully insulated 24x22 garage provides ample space for vehicles and storage.
Contact an agent
Home facts
- Year built:2012
- Listing ID #:45345611
- Updated:November 13, 2025 at 08:45 AM
Rooms and interior
- Bedrooms:3
- Total bathrooms:3
- Full bathrooms:2
- Half bathrooms:1
- Living area:2,277 sq. ft.
Heating and cooling
- Cooling:Central Air, Electric
- Heating:Central, Gas
Structure and exterior
- Roof:Composition
- Year built:2012
- Building area:2,277 sq. ft.
- Lot area:1.03 Acres
Schools
- High school:WILLIS HIGH SCHOOL
- Middle school:LYNN LUCAS MIDDLE SCHOOL
- Elementary school:C.C. HARDY ELEMENTARY SCHOOL
Utilities
- Sewer:Aerobic Septic, Septic Tank
Finances and disclosures
- Price:$475,000
- Price per sq. ft.:$208.61
- Tax amount:$6,956 (2024)
New listings near 14702 Turquoise Trail
- New
 $314,148Active3 beds 3 baths1,850 sq. ft.
$314,148Active3 beds 3 baths1,850 sq. ft.11749 Whirlaway Drive, Willis, TX 77318
MLS# 16105862Listed by: CORCORAN GENESIS 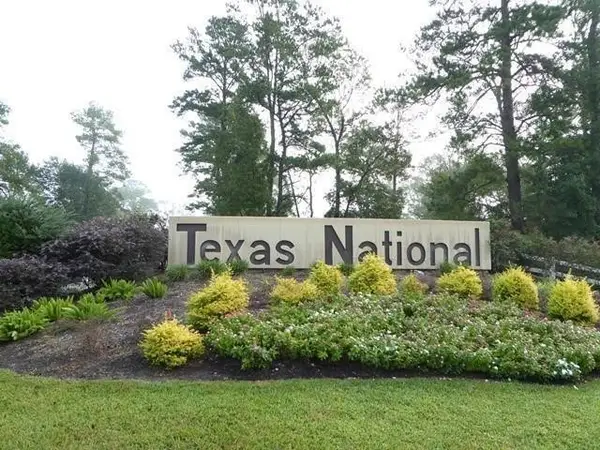 $6,000Active0.27 Acres
$6,000Active0.27 Acres0 Lot 32, Willis, TX 77378
MLS# 23635925Listed by: WALZEL PROPERTIES - CORPORATE OFFICE- New
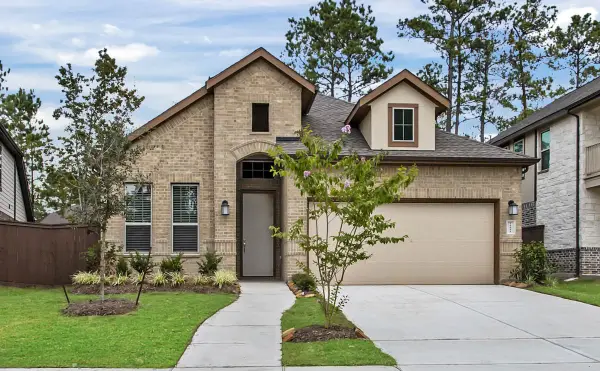 $384,190Active3 beds 2 baths1,760 sq. ft.
$384,190Active3 beds 2 baths1,760 sq. ft.211 Congo Bay Circle, Willis, TX 77318
MLS# 76308718Listed by: CHESMAR HOMES - New
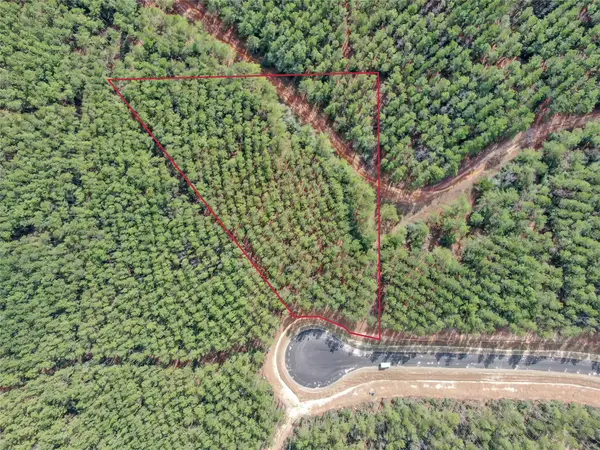 $194,000Active0 Acres
$194,000Active0 Acres16207 Golden Wood Court, Willis, TX 77378
MLS# 87506089Listed by: BLAIR REALTY GROUP - New
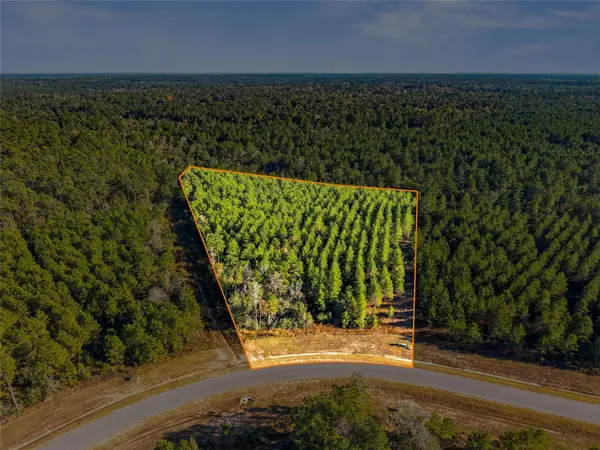 $179,999Active2.03 Acres
$179,999Active2.03 Acres12684 Oak Barrel Road, Willis, TX 77378
MLS# 11452835Listed by: SHAW REAL ESTATE - New
 $159,999Active2 Acres
$159,999Active2 Acres12696 Oak Barrel Road, Willis, TX 77378
MLS# 59044206Listed by: SHAW REAL ESTATE - New
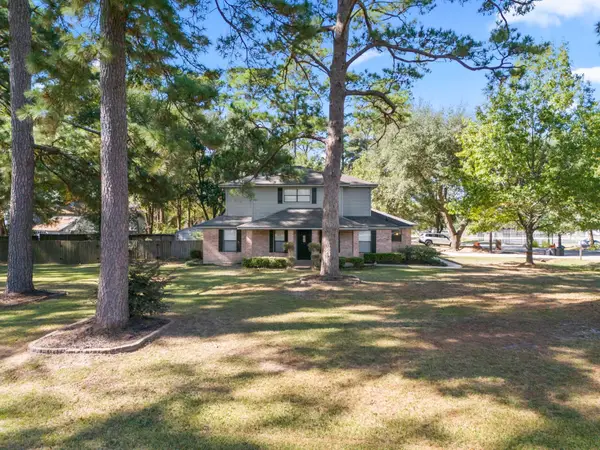 $335,000Active5 beds 2 baths2,179 sq. ft.
$335,000Active5 beds 2 baths2,179 sq. ft.15633 Corinthian Way, Willis, TX 77318
MLS# 66785238Listed by: CB&A, REALTORS - New
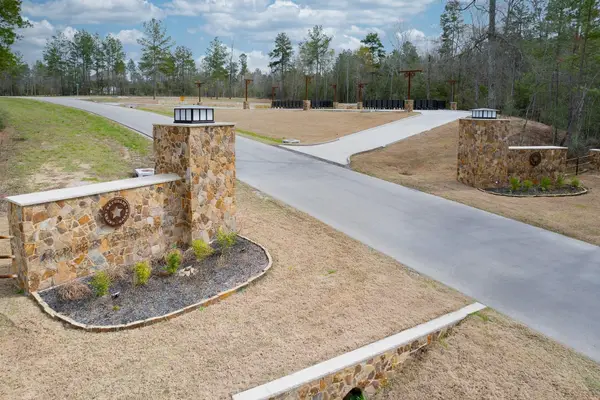 $119,900Active1.5 Acres
$119,900Active1.5 Acres10698 Ruger Road, Willis, TX 77378
MLS# 78935983Listed by: TEXAS 5TH STAR REALTY - New
 $139,000Active1 Acres
$139,000Active1 Acres16320 Ridge Oak Road, Willis, TX 77378
MLS# 48103040Listed by: NEXTHOME WOODLAND SPRINGS - New
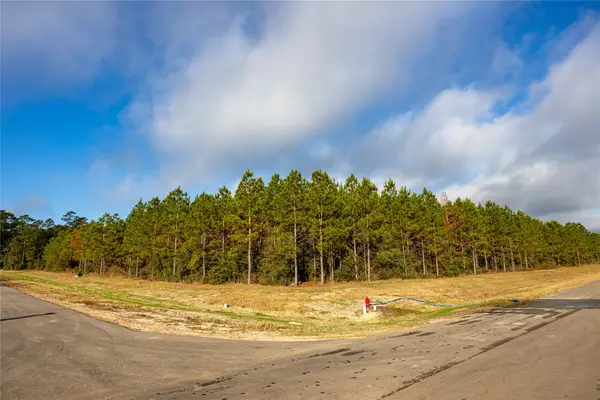 $149,000Active1 Acres
$149,000Active1 Acres16326 Ridge Oak Road, Willis, TX 77378
MLS# 5606616Listed by: NEXTHOME WOODLAND SPRINGS
