14931 Shavers Drive, Willis, TX 77318
Local realty services provided by:Better Homes and Gardens Real Estate Gary Greene
14931 Shavers Drive,Willis, TX 77318
$849,950
- 3 Beds
- 3 Baths
- 3,013 sq. ft.
- Single family
- Active
Listed by: jimmy franklin
Office: partners in building
MLS#:4550821
Source:HARMLS
Price summary
- Price:$849,950
- Price per sq. ft.:$282.09
- Monthly HOA dues:$237.5
About this home
NEW CONSTRUCTION-PARTNERS IN BUILDING CUSTOM HOME! Early stages, construction starting soon-still time to personalize floor plan and design features! This gorgeous 3013 square feet home is located in the exclusive Chambers Creek 55+ community, known for its serene golf course lifestyle. The property offers a charming, covered porch with beautiful views. Inside, there is a spacious study, and also a convenient mudroom for ample storage. The open-concept layout seamlessly combines the lounge, dining, and kitchen areas, creating an ideal space for entertaining guests or spending quality time with loved ones. The home features a spacious and luxurious primary suite as well as two secondary bedrooms. There are walk-in closets throughout, ensuring plenty of storage. There is also a dedicated golf cart storage. On the outside covered patio, you can relax and enjoy the peaceful ambiance of this beautiful community.
Contact an agent
Home facts
- Year built:2026
- Listing ID #:4550821
- Updated:February 25, 2026 at 12:41 PM
Rooms and interior
- Bedrooms:3
- Total bathrooms:3
- Full bathrooms:3
- Living area:3,013 sq. ft.
Heating and cooling
- Cooling:Central Air, Electric
- Heating:Central, Gas
Structure and exterior
- Roof:Composition
- Year built:2026
- Building area:3,013 sq. ft.
Schools
- High school:WILLIS HIGH SCHOOL
- Middle school:LYNN LUCAS MIDDLE SCHOOL
- Elementary school:C.C. HARDY ELEMENTARY SCHOOL
Utilities
- Sewer:Public Sewer
Finances and disclosures
- Price:$849,950
- Price per sq. ft.:$282.09
New listings near 14931 Shavers Drive
- New
 $367,900Active3 beds 3 baths1,743 sq. ft.
$367,900Active3 beds 3 baths1,743 sq. ft.255 Mallards Rim Drive, Willis, TX 77318
MLS# 18574147Listed by: PERRY HOMES REALTY, LLC - Open Sat, 1 to 4pmNew
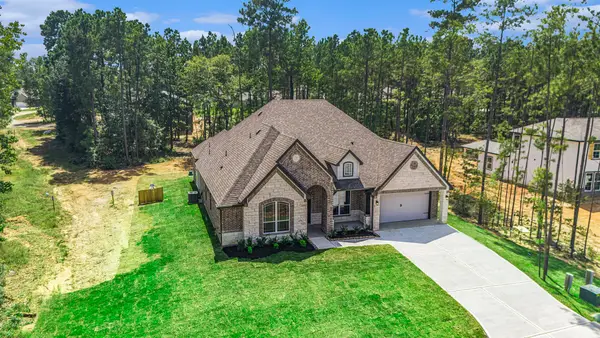 $525,990Active4 beds 3 baths2,617 sq. ft.
$525,990Active4 beds 3 baths2,617 sq. ft.11772 Oakwood Ranch, Willis, TX 77378
MLS# 20917851Listed by: RE/MAX GRAND - Open Sat, 1 to 4pmNew
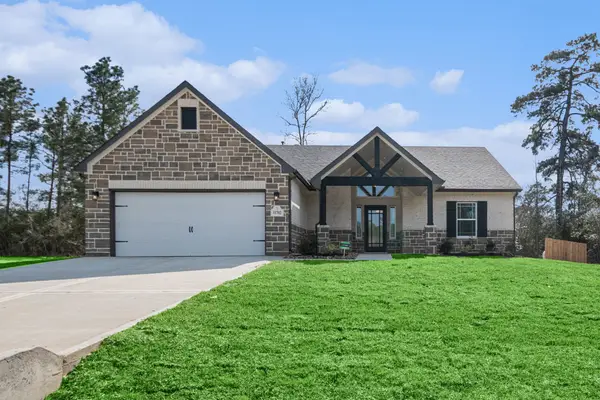 $399,990Active4 beds 2 baths1,792 sq. ft.
$399,990Active4 beds 2 baths1,792 sq. ft.11702 Oakwood Ranch, Willis, TX 77378
MLS# 51642486Listed by: RE/MAX GRAND - New
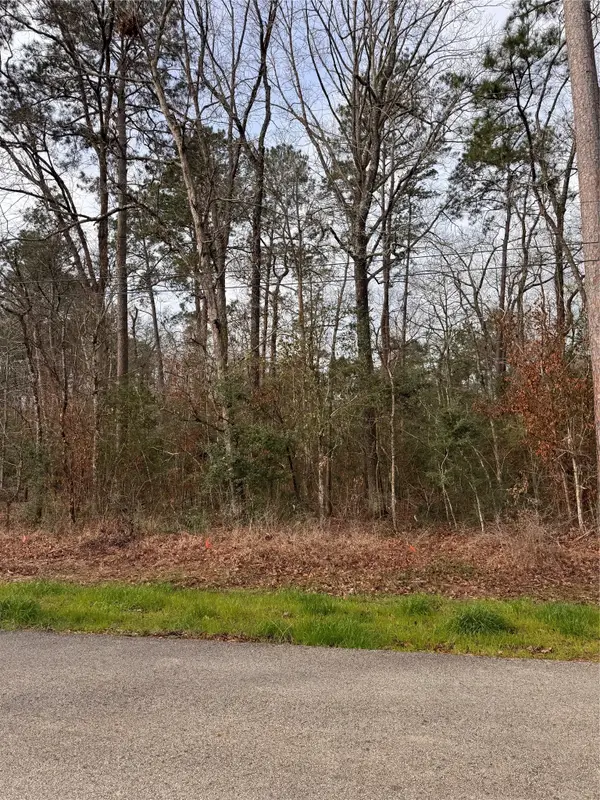 $30,000Active0.14 Acres
$30,000Active0.14 Acres121 Indian Creek Cir Circle, Willis, TX 77378
MLS# 37816803Listed by: CANO REALTY - New
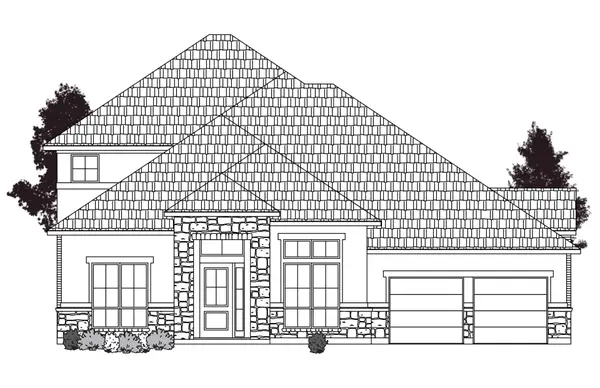 $835,900Active4 beds 4 baths4,013 sq. ft.
$835,900Active4 beds 4 baths4,013 sq. ft.126 Stellar Hills Court, Willis, TX 77318
MLS# 45253811Listed by: RAVENNA HOMES - New
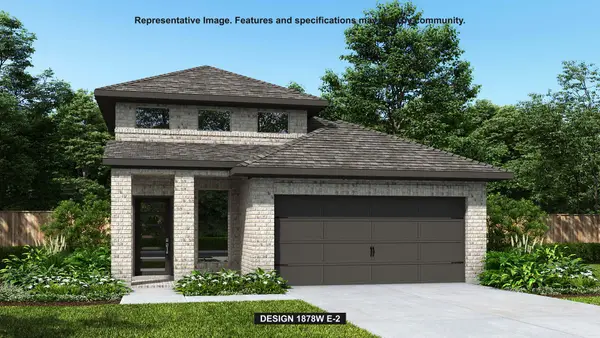 $374,900Active4 beds 3 baths1,878 sq. ft.
$374,900Active4 beds 3 baths1,878 sq. ft.251 Mallards Rim Drive, Willis, TX 77318
MLS# 19343886Listed by: PERRY HOMES REALTY, LLC - New
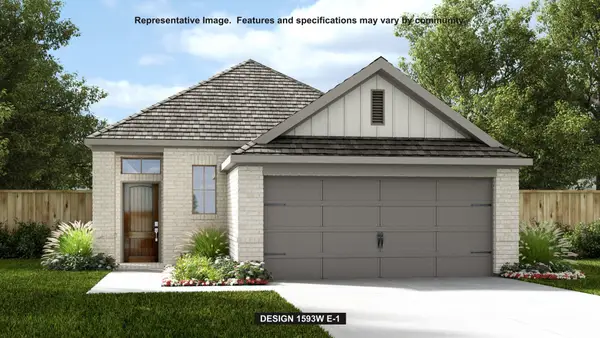 $349,900Active3 beds 2 baths1,593 sq. ft.
$349,900Active3 beds 2 baths1,593 sq. ft.640 Crested Duck Court, Willis, TX 77318
MLS# 60212795Listed by: PERRY HOMES REALTY, LLC - New
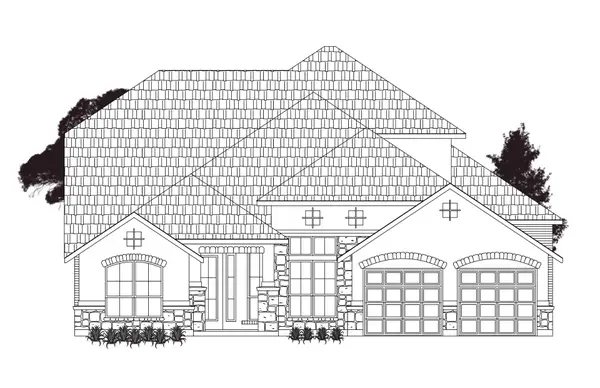 $738,900Active4 beds 5 baths3,531 sq. ft.
$738,900Active4 beds 5 baths3,531 sq. ft.331 Calmato Woods Way, Willis, TX 77318
MLS# 27268420Listed by: RAVENNA HOMES - New
 $268,990Active4 beds 2 baths1,689 sq. ft.
$268,990Active4 beds 2 baths1,689 sq. ft.686 Falling Cave Drive, Willis, TX 77378
MLS# 68045571Listed by: M/I HOMES - New
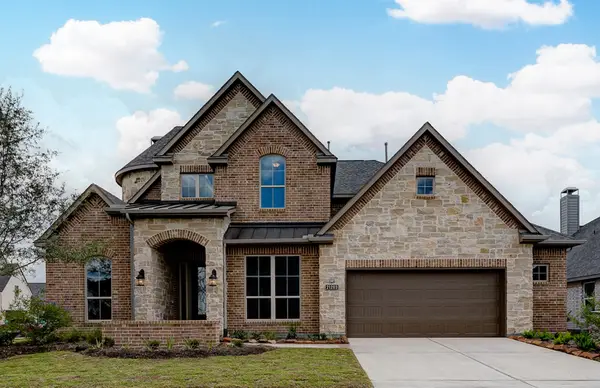 $786,900Active5 beds 5 baths3,799 sq. ft.
$786,900Active5 beds 5 baths3,799 sq. ft.454 Lontano Path, Willis, TX 77318
MLS# 71626886Listed by: RAVENNA HOMES

