15181 Forest Grove Drive, Willis, TX 77378
Local realty services provided by:Better Homes and Gardens Real Estate Hometown
15181 Forest Grove Drive,Willis, TX 77378
$800,000
- 3 Beds
- 3 Baths
- 2,734 sq. ft.
- Single family
- Active
Upcoming open houses
- Sat, Dec 1312:00 pm - 03:00 pm
Listed by: kyler ferris, donna yates
Office: ferris realty
MLS#:49036031
Source:HARMLS
Price summary
- Price:$800,000
- Price per sq. ft.:$292.61
- Monthly HOA dues:$41.25
About this home
Modern Luxury on 1.22 Acres in Republic Grand Ranch. This custom home combines sleek modern design with luxurious comfort. Set on a lush 1.22-acre wooded lot, it offers privacy & generous greenspace. Inside, the home features a $10K European-imported Kalfire fireplace, stunning quartz waterfall island, and a chef’s kitchen with premium JennAir appliances, integrated refrigerator & dishwasher, hidden pantry, and push-to-open cabinetry. Luxury vinyl plank flooring flows throughout the main living areas, and Porcelanosa tile enhances each bathroom. A whole-home Aquasana water filtration system. The outdoor spaces impress with a screened porch, outdoor kitchen with 6-burner cooktop and griddle, built-in BBQ & griddle, and a sleek modern 2024 pool & spa to complement the home’s modern aesthetic. Generator plug (only) installed. No back neighbors, so it's a private oasis! Surrounded by mature trees, yet minutes from city conveniences, this is a rare opportunity to own a refined custom home.
Contact an agent
Home facts
- Year built:2024
- Listing ID #:49036031
- Updated:December 12, 2025 at 08:09 PM
Rooms and interior
- Bedrooms:3
- Total bathrooms:3
- Full bathrooms:2
- Half bathrooms:1
- Living area:2,734 sq. ft.
Heating and cooling
- Cooling:Attic Fan, Central Air, Electric
- Heating:Propane
Structure and exterior
- Roof:Composition
- Year built:2024
- Building area:2,734 sq. ft.
- Lot area:1.22 Acres
Schools
- High school:WILLIS HIGH SCHOOL
- Middle school:LYNN LUCAS MIDDLE SCHOOL
- Elementary school:EDWARD B. CANNAN ELEMENTARY SCHOOL
Utilities
- Sewer:Septic Tank
Finances and disclosures
- Price:$800,000
- Price per sq. ft.:$292.61
- Tax amount:$8,762 (2024)
New listings near 15181 Forest Grove Drive
- New
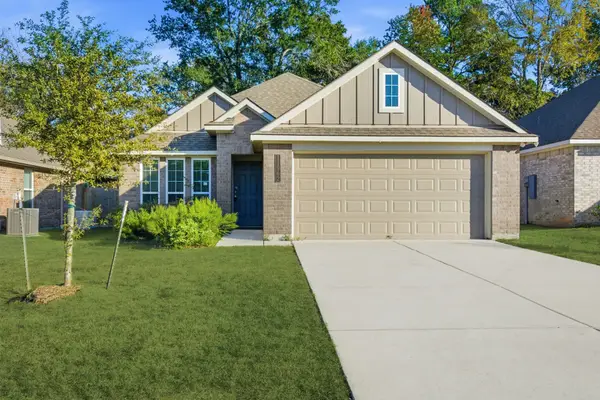 $260,000Active3 beds 2 baths1,431 sq. ft.
$260,000Active3 beds 2 baths1,431 sq. ft.11962 Sunshine Park Drive N, Willis, TX 77318
MLS# 12028015Listed by: CREEKVIEW REALTY - New
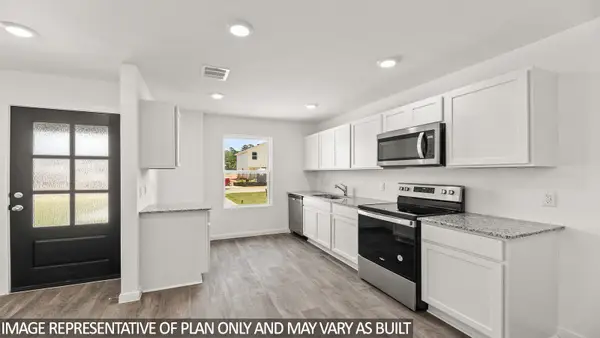 $154,990Active2 beds 1 baths816 sq. ft.
$154,990Active2 beds 1 baths816 sq. ft.13187 Turret Bend Court, Willis, TX 77378
MLS# 10811366Listed by: D.R. HORTON HOMES - New
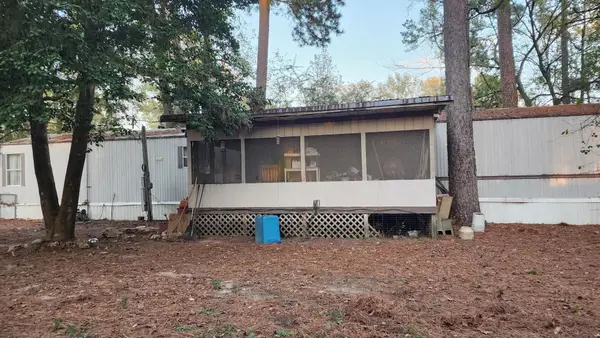 $109,999Active3 beds 2 baths1,216 sq. ft.
$109,999Active3 beds 2 baths1,216 sq. ft.104 Birchwood Drive, Willis, TX 77378
MLS# 42354407Listed by: ICON REAL ESTATE - New
 $159,990Active2 beds 2 baths813 sq. ft.
$159,990Active2 beds 2 baths813 sq. ft.11939 Detar Court, Willis, TX 77378
MLS# 49943327Listed by: D.R. HORTON HOMES - New
 $174,990Active3 beds 2 baths1,023 sq. ft.
$174,990Active3 beds 2 baths1,023 sq. ft.11943 Detar Court, Willis, TX 77378
MLS# 33024082Listed by: D.R. HORTON HOMES - New
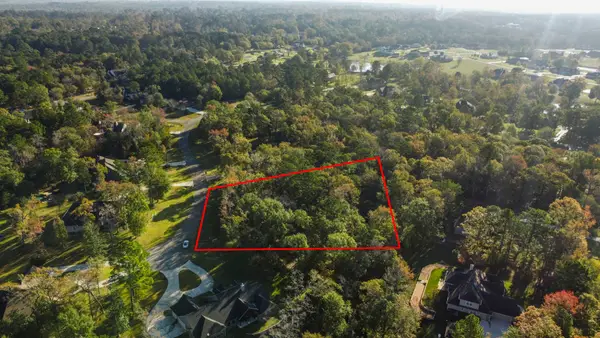 $145,000Active1.06 Acres
$145,000Active1.06 Acres1410 Amber Cove, Willis, TX 77378
MLS# 76718542Listed by: LAYNE REALTY, LLC - New
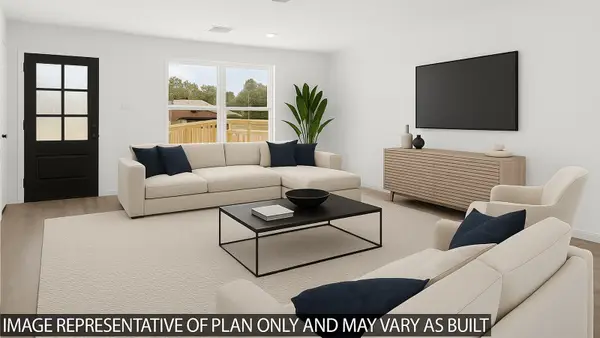 $190,990Active3 beds 3 baths1,206 sq. ft.
$190,990Active3 beds 3 baths1,206 sq. ft.13191 Turret Bend Way, Willis, TX 77378
MLS# 76915841Listed by: D.R. HORTON HOMES - New
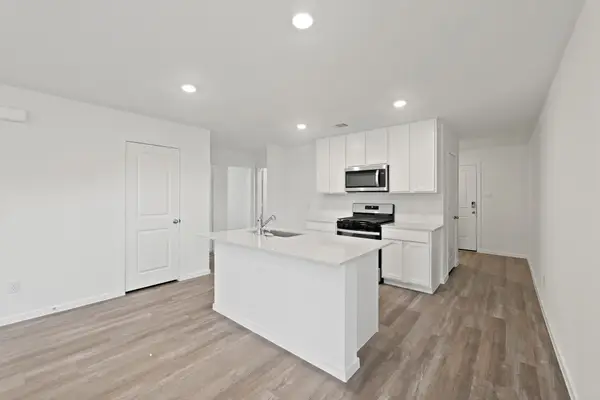 $230,990Active3 beds 2 baths1,280 sq. ft.
$230,990Active3 beds 2 baths1,280 sq. ft.11755 Ruffian Drive, Willis, TX 77318
MLS# 20186613Listed by: D.R. HORTON HOMES - New
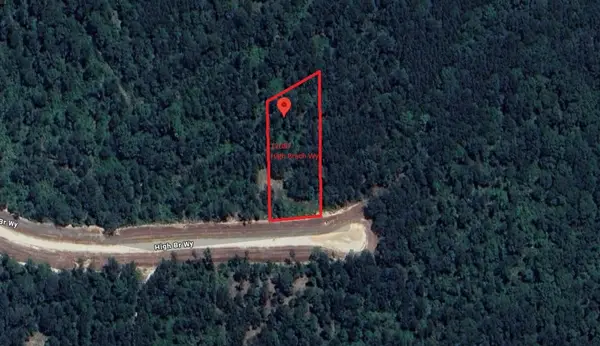 Listed by BHGRE$149,900Active2.01 Acres
Listed by BHGRE$149,900Active2.01 Acres12087 High Branch Way, Willis, TX 77378
MLS# 87611875Listed by: BETTER HOMES AND GARDENS REAL ESTATE GARY GREENE - LAKE CONROE SOUTH - New
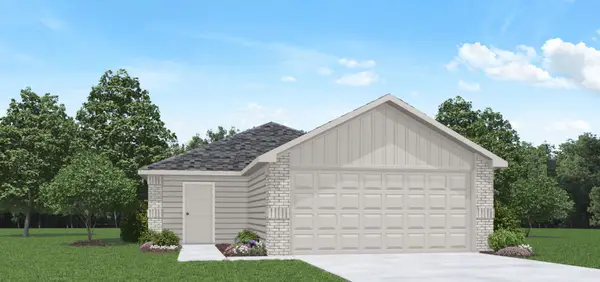 $223,990Active3 beds 2 baths1,156 sq. ft.
$223,990Active3 beds 2 baths1,156 sq. ft.11775 Ruffian Drive, Willis, TX 77318
MLS# 489260Listed by: D.R. HORTON HOMES
