15365 Arrowhead Loop Drive W, Willis, TX 77378
Local realty services provided by:Better Homes and Gardens Real Estate Hometown
15365 Arrowhead Loop Drive W,Willis, TX 77378
$236,900
- 3 Beds
- 3 Baths
- 1,554 sq. ft.
- Single family
- Pending
Listed by:adam olsen
Office:iconiq homes realty llc.
MLS#:66841172
Source:HARMLS
Price summary
- Price:$236,900
- Price per sq. ft.:$152.45
- Monthly HOA dues:$12.5
About this home
Welcome to your Dream Home! Do Not Miss The Edison by ICONIQ Homes! This thoughtfully designed 3 bedroom, 2.5 bathroom home with an attached 1-car garage and bonus room, offers the perfect balance of style, functionality, and affordability. Experience open-concept living with soaring high ceilings, an open floorplan, and modern high-end finishes.
Check Out the beautiful, open living room that flows seamlessly into the kitchen, creating a bright and inviting space for the whole family to enjoy.
Tucked away on the main level, the primary bedroom suite offers a peaceful retreat with a spa-inspired bathroom, a spacious walk-in closet, and a versatile bonus room —perfect for a private office, nursery, reading nook, or additional storage space.
Located on a great Arrowhead Lakes lot with a view of the Lake in the heart of Willis, this is your chance to make your home ICONIQ!
Contact an agent
Home facts
- Year built:2025
- Listing ID #:66841172
- Updated:October 08, 2025 at 07:41 AM
Rooms and interior
- Bedrooms:3
- Total bathrooms:3
- Full bathrooms:2
- Half bathrooms:1
- Living area:1,554 sq. ft.
Heating and cooling
- Cooling:Central Air, Electric
- Heating:Central, Electric
Structure and exterior
- Roof:Composition
- Year built:2025
- Building area:1,554 sq. ft.
Schools
- High school:WILLIS HIGH SCHOOL
- Middle school:LYNN LUCAS MIDDLE SCHOOL
- Elementary school:PARMLEY ELEMENTARY SCHOOL
Utilities
- Sewer:Septic Tank
Finances and disclosures
- Price:$236,900
- Price per sq. ft.:$152.45
New listings near 15365 Arrowhead Loop Drive W
- New
 $220,000Active4 beds 2 baths1,521 sq. ft.
$220,000Active4 beds 2 baths1,521 sq. ft.9654 Live Oak Trail, Willis, TX 77318
MLS# 96114878Listed by: SOUTHERN STAR REALTY - New
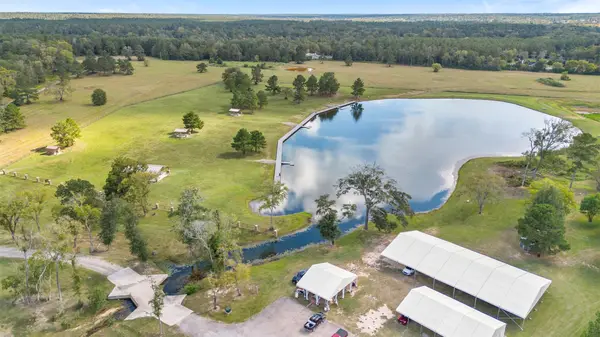 $157,900Active2.02 Acres
$157,900Active2.02 Acres15896 Ridge Oak Road, Willis, TX 77378
MLS# 74451897Listed by: REALTY ONE GROUP ICONIC - New
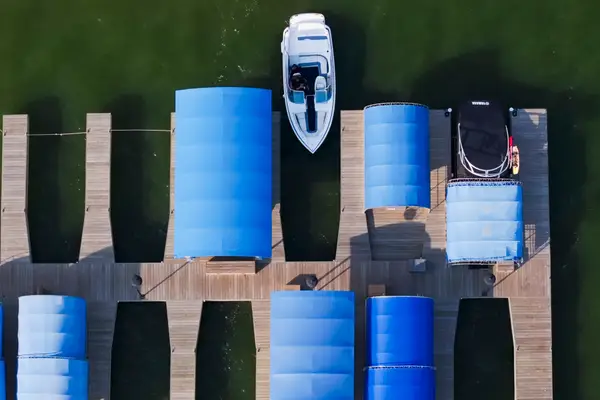 $1,099,000Active4 beds 7 baths5,503 sq. ft.
$1,099,000Active4 beds 7 baths5,503 sq. ft.10887 Decatur Street, Willis, TX 77318
MLS# 16036782Listed by: COLDWELL BANKER REALTY - THE WOODLANDS - New
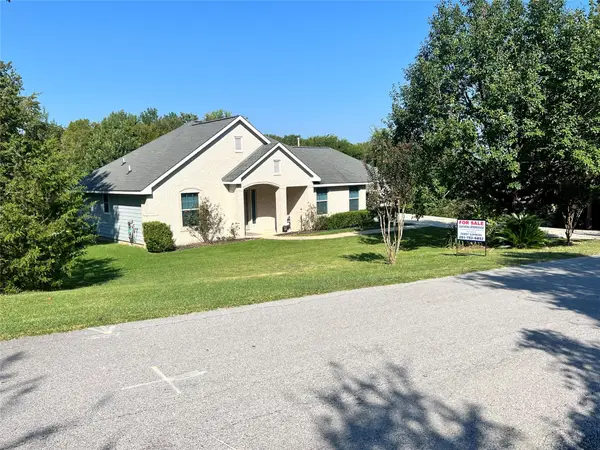 $303,999Active3 beds 2 baths1,484 sq. ft.
$303,999Active3 beds 2 baths1,484 sq. ft.12121 N Ridgeway Drive N, Willis, TX 77318
MLS# 43045897Listed by: SUMMERS BROKERAGE, PC - New
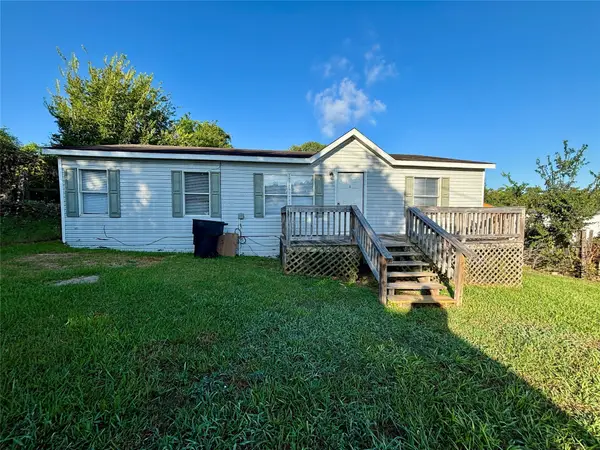 $145,000Active3 beds 2 baths1,232 sq. ft.
$145,000Active3 beds 2 baths1,232 sq. ft.14532 Enchanted View Court, Willis, TX 77318
MLS# 52822072Listed by: GREEN & ASSOCIATES REAL ESTATE - New
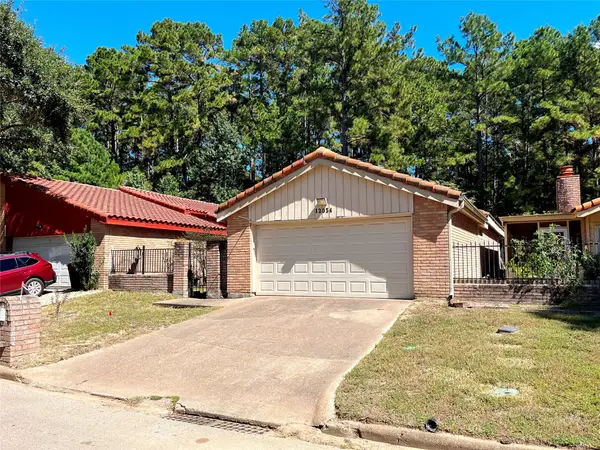 $191,000Active2 beds 2 baths1,118 sq. ft.
$191,000Active2 beds 2 baths1,118 sq. ft.12034 Texas National Boulevard, Willis, TX 77378
MLS# 28377076Listed by: CONNECT REALTY.COM - New
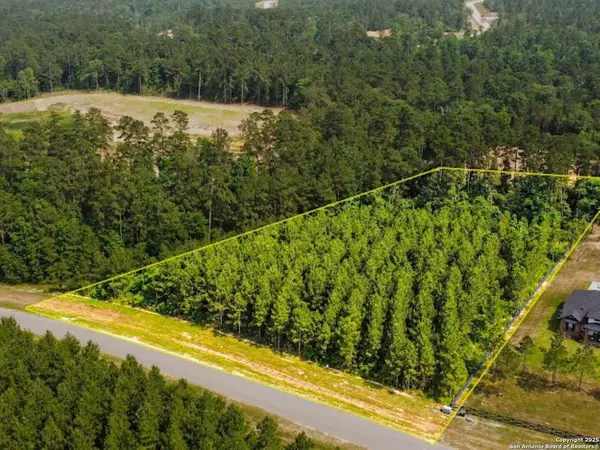 $180,000Active4.25 Acres
$180,000Active4.25 Acres15761 Ridge Rock Road, Willis, TX 77378
MLS# 72907621Listed by: PATHWAY TO HOME REALTY - New
 $1,299,000Active3 beds 2 baths
$1,299,000Active3 beds 2 baths501-509 Hines Avenue, Willis, TX 77378
MLS# 94872905Listed by: SOUTHERN STAR REALTY - New
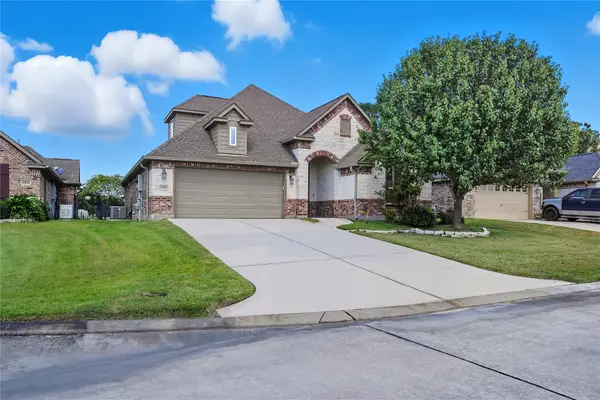 $398,000Active3 beds 2 baths2,269 sq. ft.
$398,000Active3 beds 2 baths2,269 sq. ft.5438 Zephyr Lane, Willis, TX 77318
MLS# 75585185Listed by: HOMECOIN.COM - New
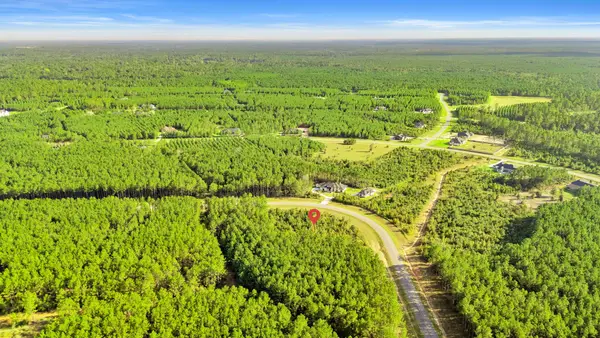 $339,500Active3.03 Acres
$339,500Active3.03 Acres16086 Forest Mill Road, Willis, TX 77378
MLS# 15984739Listed by: RE/MAX INTEGRITY
