15516 Forest Grove Drive, Willis, TX 77378
Local realty services provided by:Better Homes and Gardens Real Estate Gary Greene
15516 Forest Grove Drive,Willis, TX 77378
$735,000
- 3 Beds
- 3 Baths
- 2,371 sq. ft.
- Single family
- Active
Listed by: ryan kutter
Office: connect realty.com
MLS#:97451178
Source:HARMLS
Price summary
- Price:$735,000
- Price per sq. ft.:$310
- Monthly HOA dues:$41.25
About this home
Set on a beautiful 1.5-acre wooded lot in Republic Grand Ranch, this stunning one-story home offers the perfect blend of space, privacy, and modern comfort. The open living area features elegant lighting, warm tones, and seamless flow into a chef’s kitchen with granite counters, stainless steel appliances, and rich wood cabinetry. The spacious primary suite includes dual sinks, a soaking tub, and a large walk-in shower with tile surround and glass enclosure. Secondary bedrooms and a private study with double doors offer ample versatility for work or guests. Step outside to an entertainer’s paradise featuring an expansive covered patio with a tiki-style outdoor kitchen and bar, where laughter, good food, and quiet evenings can unfold beneath the trees. Additional parking and an energy-efficient design add everyday convenience. Enjoy country serenity with modern luxury at home. Schedule your showing TODAY to experience Republic Grand Ranch living at its best!
Contact an agent
Home facts
- Year built:2023
- Listing ID #:97451178
- Updated:January 09, 2026 at 01:20 PM
Rooms and interior
- Bedrooms:3
- Total bathrooms:3
- Full bathrooms:2
- Half bathrooms:1
- Living area:2,371 sq. ft.
Heating and cooling
- Cooling:Central Air, Gas, Zoned
- Heating:Central, Gas, Zoned
Structure and exterior
- Roof:Composition
- Year built:2023
- Building area:2,371 sq. ft.
- Lot area:1.5 Acres
Schools
- High school:WILLIS HIGH SCHOOL
- Middle school:LYNN LUCAS MIDDLE SCHOOL
- Elementary school:EDWARD B. CANNAN ELEMENTARY SCHOOL
Utilities
- Sewer:Aerobic Septic
Finances and disclosures
- Price:$735,000
- Price per sq. ft.:$310
- Tax amount:$6,567 (2024)
New listings near 15516 Forest Grove Drive
- New
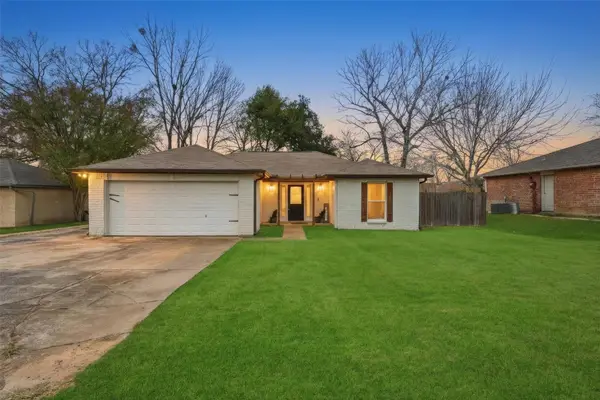 $215,000Active3 beds 2 baths1,474 sq. ft.
$215,000Active3 beds 2 baths1,474 sq. ft.12675 Lake Conroe Hills Drive, Willis, TX 77318
MLS# 94327983Listed by: BRAY REAL ESTATE GROUP LLC - New
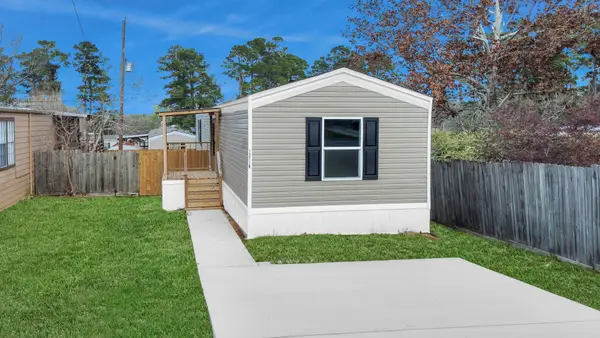 Listed by BHGRE$144,500Active3 beds 2 baths1,188 sq. ft.
Listed by BHGRE$144,500Active3 beds 2 baths1,188 sq. ft.13718 Brigadier Drive, Willis, TX 77318
MLS# 30969004Listed by: BETTER HOMES AND GARDENS REAL ESTATE GARY GREENE - THE WOODLANDS - New
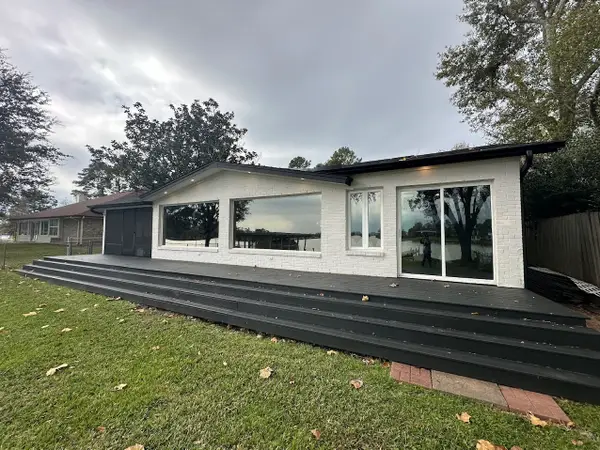 $649,900Active3 beds 2 baths1,622 sq. ft.
$649,900Active3 beds 2 baths1,622 sq. ft.15124 Cozy Cove Lane, Willis, TX 77318
MLS# 87798243Listed by: CIMA REALTY - New
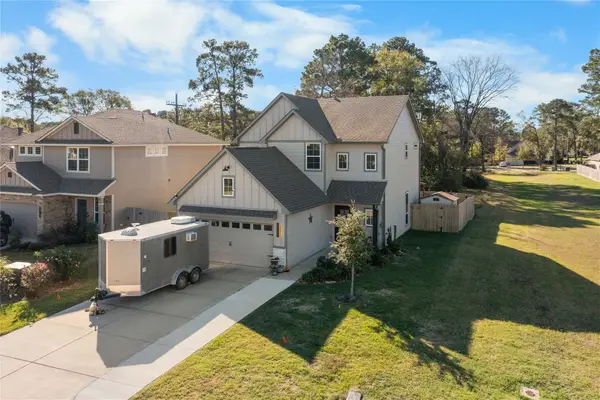 $350,000Active4 beds 3 baths1,938 sq. ft.
$350,000Active4 beds 3 baths1,938 sq. ft.14377 S Summerchase Circle, Willis, TX 77318
MLS# 34797652Listed by: CB&A, REALTORS - Open Sat, 2 to 4pmNew
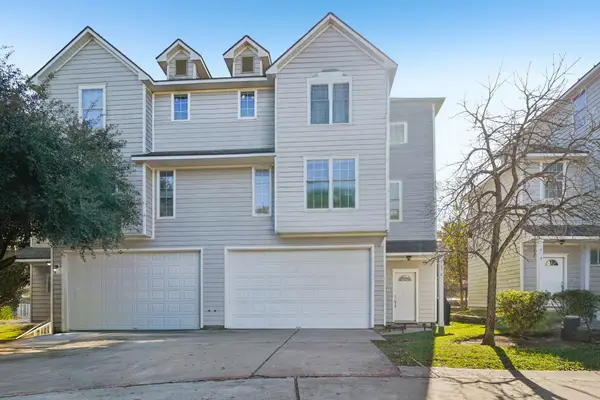 $229,990Active3 beds 3 baths1,788 sq. ft.
$229,990Active3 beds 3 baths1,788 sq. ft.163 N Binnacle Court #B, Willis, TX 77318
MLS# 27410179Listed by: REAL BROKER, LLC - New
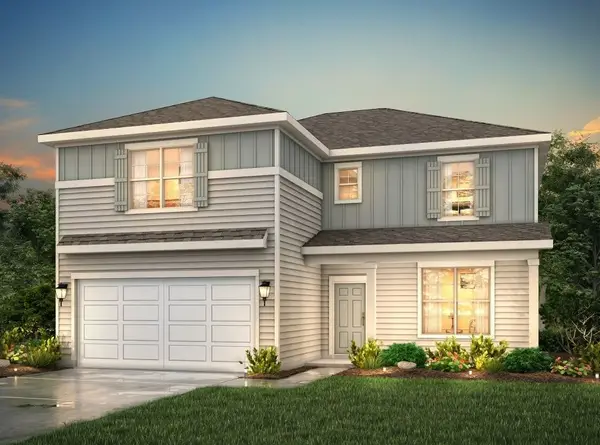 $517,900Active4 beds 4 baths3,075 sq. ft.
$517,900Active4 beds 4 baths3,075 sq. ft.18303 Alana Nell Court, Willis, TX 77378
MLS# 38794350Listed by: CENTURY COMMUNITIES - New
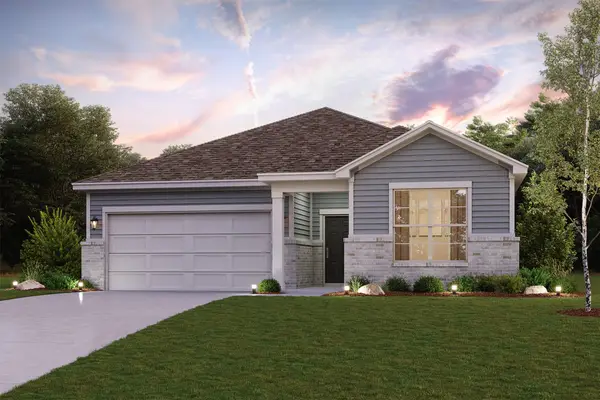 $439,900Active3 beds 2 baths1,932 sq. ft.
$439,900Active3 beds 2 baths1,932 sq. ft.11679 Wilgers Way, Willis, TX 77378
MLS# 72798175Listed by: CENTURY COMMUNITIES - New
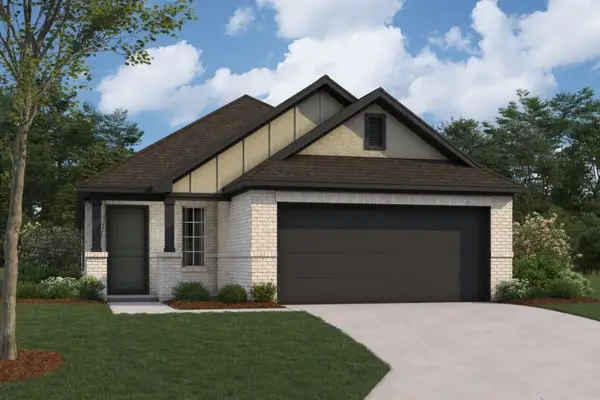 $266,990Active3 beds 2 baths1,548 sq. ft.
$266,990Active3 beds 2 baths1,548 sq. ft.726 Falling Cave Drive, Willis, TX 77378
MLS# 78082854Listed by: M/I HOMES - New
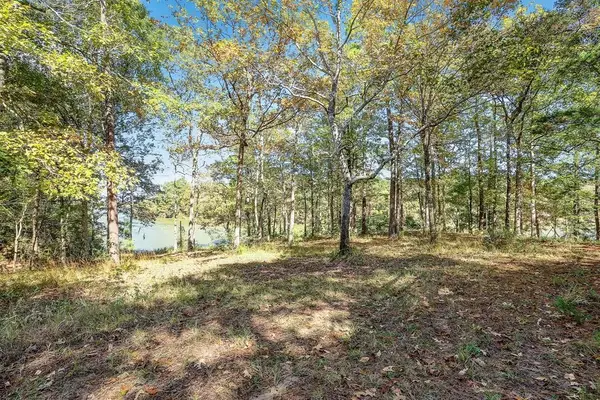 $48,500Active0 Acres
$48,500Active0 Acres14948 Colt Lane, Willis, TX 77378
MLS# 16199778Listed by: EXP REALTY LLC - New
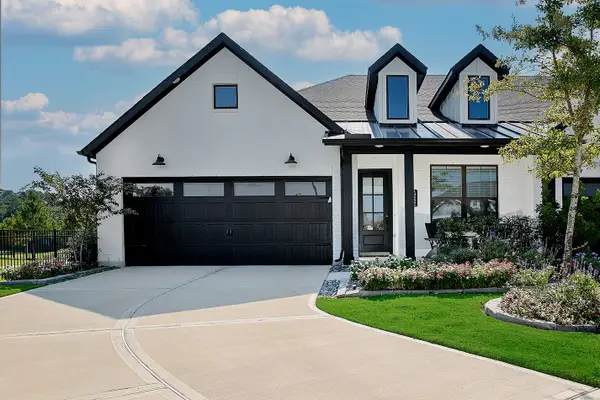 Listed by BHGRE$525,000Active2 beds 2 baths1,770 sq. ft.
Listed by BHGRE$525,000Active2 beds 2 baths1,770 sq. ft.14266 Juniper Breeze Court, Willis, TX 77318
MLS# 78443886Listed by: BETTER HOMES AND GARDENS REAL ESTATE GARY GREENE - THE WOODLANDS
