15658 Corinthian Way, Willis, TX 77318
Local realty services provided by:Better Homes and Gardens Real Estate Gary Greene
Listed by: kevin torres
Office: realty executives torres team
MLS#:81610086
Source:HARMLS
Price summary
- Price:$489,500
- Price per sq. ft.:$217.56
- Monthly HOA dues:$106
About this home
Your beautiful French Country dream awaits in Corinthian Point, lakeside community! Crafted by Ash Design + Build, this 4 bedroom, 3 bathroom home has finishes & features that rival homes of a much higher price point. Step inside to a grand foyer, white-oak hue LVP flooring, high ceilings & 8' doorways throughout. Chef’s dream kitchen - Taj Mahal quartzite countertops, venetian plastered vent hood, appliance-garage cabinets, pot filler & oversized 9x4 waterfall island, this kitchen is as functional as it is stunning. Open & airy living area w/vaulted ceiling accented with exposed wood beam, matching fireplace mantel & LOTS of windows! Luxurious primary suite w/tray ceiling, en suite with freestanding tub, floor-to-ceiling tiled shower. Also noteworthy, secondary bathrooms are just as luxurious! Also, don't miss the oversized back patio with vaulted ceiling & gas connection! Enjoy access to incredible amenities: marina, pool, clubhouse, sports courts & much more. *Video tour in listing!
Contact an agent
Home facts
- Year built:2025
- Listing ID #:81610086
- Updated:December 12, 2025 at 02:12 PM
Rooms and interior
- Bedrooms:4
- Total bathrooms:3
- Full bathrooms:3
- Living area:2,250 sq. ft.
Heating and cooling
- Cooling:Central Air, Electric
- Heating:Central, Electric
Structure and exterior
- Roof:Composition
- Year built:2025
- Building area:2,250 sq. ft.
- Lot area:0.25 Acres
Schools
- High school:WILLIS HIGH SCHOOL
- Middle school:LYNN LUCAS MIDDLE SCHOOL
- Elementary school:PARMLEY ELEMENTARY SCHOOL
Utilities
- Sewer:Public Sewer
Finances and disclosures
- Price:$489,500
- Price per sq. ft.:$217.56
New listings near 15658 Corinthian Way
- New
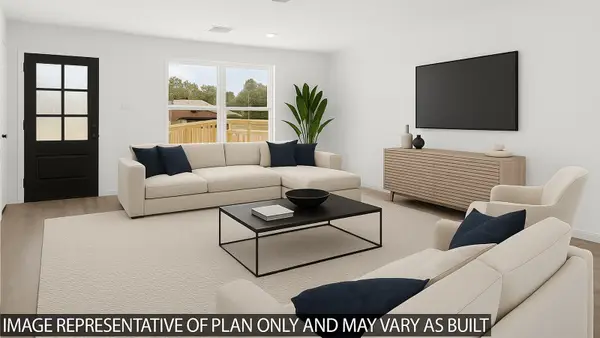 $190,990Active3 beds 3 baths1,206 sq. ft.
$190,990Active3 beds 3 baths1,206 sq. ft.13191 Turret Bend Way, Willis, TX 77378
MLS# 76915841Listed by: D.R. HORTON HOMES - New
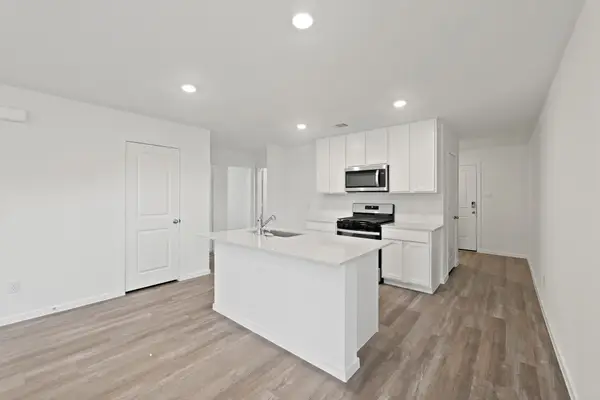 $230,990Active3 beds 2 baths1,280 sq. ft.
$230,990Active3 beds 2 baths1,280 sq. ft.11755 Ruffian Drive, Willis, TX 77318
MLS# 20186613Listed by: D.R. HORTON HOMES - New
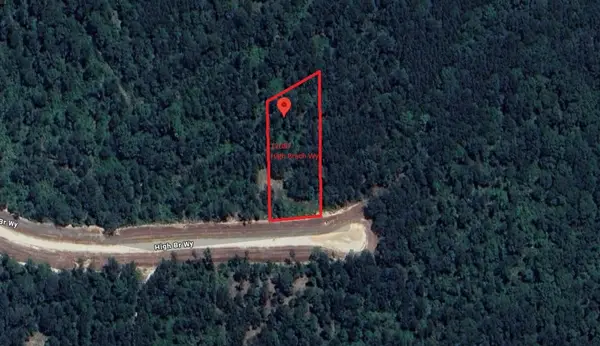 Listed by BHGRE$149,900Active2.01 Acres
Listed by BHGRE$149,900Active2.01 Acres12087 High Branch Way, Willis, TX 77378
MLS# 87611875Listed by: BETTER HOMES AND GARDENS REAL ESTATE GARY GREENE - LAKE CONROE SOUTH - New
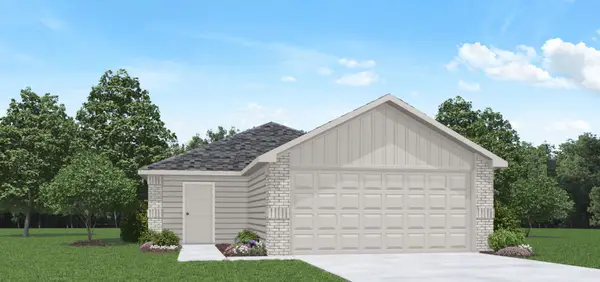 $223,990Active3 beds 2 baths1,156 sq. ft.
$223,990Active3 beds 2 baths1,156 sq. ft.11775 Ruffian Drive, Willis, TX 77318
MLS# 489260Listed by: D.R. HORTON HOMES - New
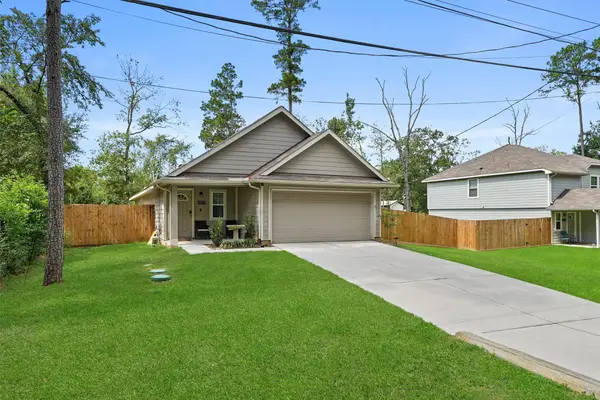 $250,000Active3 beds 2 baths1,376 sq. ft.
$250,000Active3 beds 2 baths1,376 sq. ft.15177 Coaltown Road, Willis, TX 77378
MLS# 10754597Listed by: MONARCH REAL ESTATE & RANCH - New
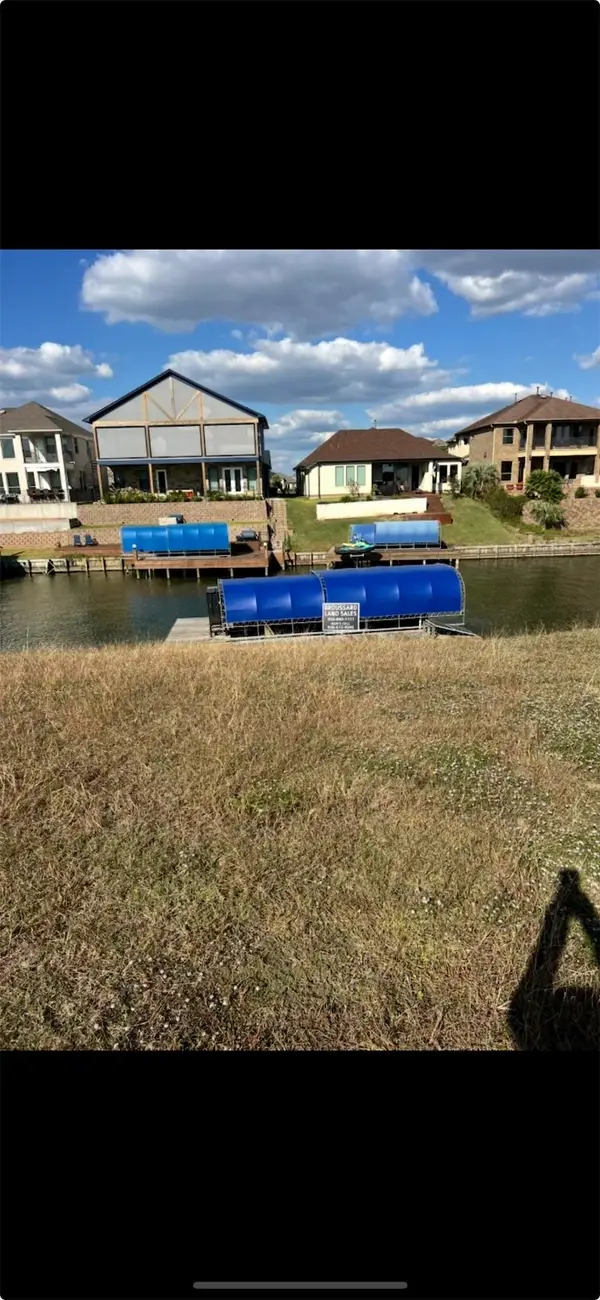 $250,000Active0.23 Acres
$250,000Active0.23 Acres12571 St Anne Ct, Willis, TX 77318
MLS# 38045770Listed by: TEXAS LAND LOCATOR - New
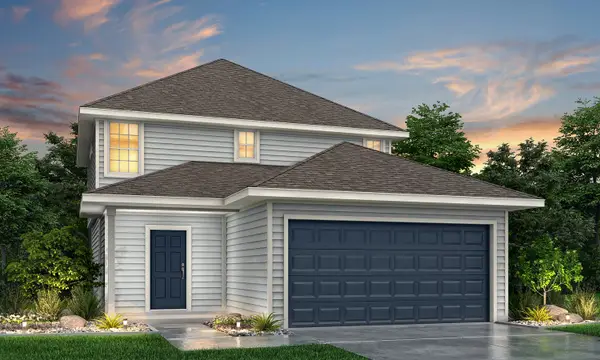 $267,015Active4 beds 3 baths1,745 sq. ft.
$267,015Active4 beds 3 baths1,745 sq. ft.9259 Grace Ridge Drive, Willis, TX 77318
MLS# 4053534Listed by: LEGEND HOME CORPORATION - New
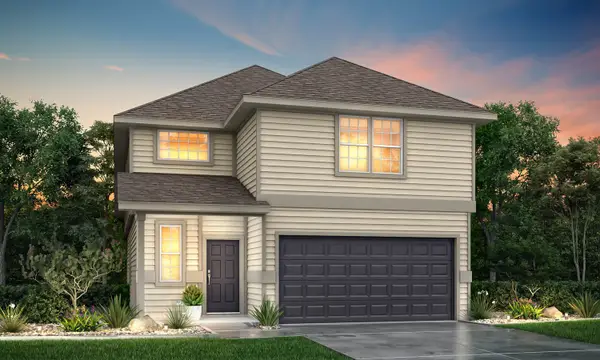 $283,912Active4 beds 3 baths2,111 sq. ft.
$283,912Active4 beds 3 baths2,111 sq. ft.9251 Grace Ridge Drive, Willis, TX 77318
MLS# 42220797Listed by: LEGEND HOME CORPORATION - New
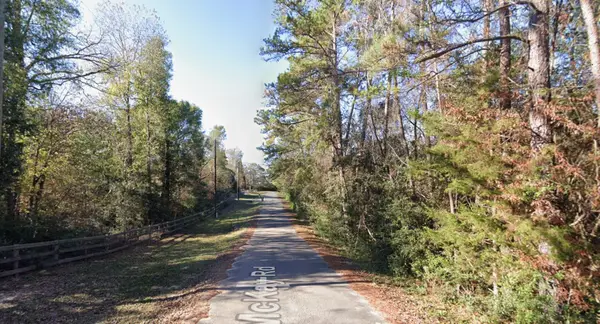 $120,000Active2.51 Acres
$120,000Active2.51 Acres15685 Mckay Road, Willis, TX 77378
MLS# 44454534Listed by: COLDWELL BANKER REALTY - BELLAIRE-METROPOLITAN - New
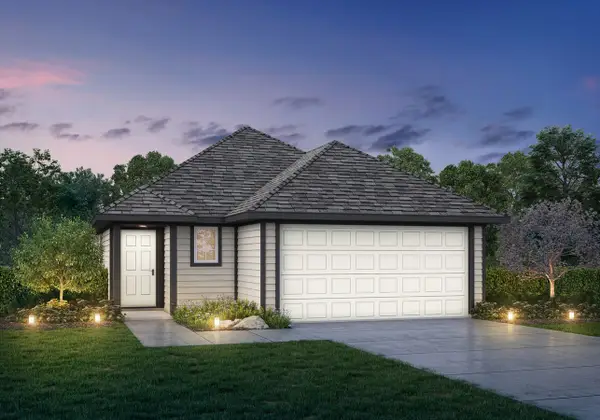 $251,386Active3 beds 2 baths1,412 sq. ft.
$251,386Active3 beds 2 baths1,412 sq. ft.9247 Grace Ridge Drive, Willis, TX 77318
MLS# 61846524Listed by: LEGEND HOME CORPORATION
