164 Gray Pine Grove Way, Willis, TX 77318
Local realty services provided by:Better Homes and Gardens Real Estate Hometown
Listed by: pamela lewis
Office: keller williams realty southwest
MLS#:9721198
Source:HARMLS
Price summary
- Price:$540,000
- Price per sq. ft.:$154.07
- Monthly HOA dues:$83.75
About this home
Big Price Reduction! Discover this beautiful Westin home where modern design meets everyday comfort! The spacious family room flows seamlessly into the gourmet kitchen, breakfast area, and formal dining—perfect for entertaining. The primary suite is a luxurious retreat, while a rare secondary bedroom with an ensuite bath on the first floor offers added flexibility. Enjoy a dedicated office downstairs and a private upstairs flex space for a second office or study. Upgrades include motorized blinds, smart garage door with MyQ & camera, whole-home water filtration & softener, Arlo doorbell plus outdoor security cameras, and an extended stained concrete patio. Nestled in The Woodlands Hills, a 2,000-acre master-planned community with 20+ parks, scenic trails, tennis courts, pools, a lazy river, a fitness center, and event space. This home offers both luxury and lifestyle and is upgraded and "move in ready! So many reasons to call it home!
Contact an agent
Home facts
- Year built:2022
- Listing ID #:9721198
- Updated:December 14, 2025 at 12:31 PM
Rooms and interior
- Bedrooms:4
- Total bathrooms:4
- Full bathrooms:3
- Half bathrooms:1
- Living area:3,505 sq. ft.
Heating and cooling
- Cooling:Central Air, Electric
- Heating:Central, Gas
Structure and exterior
- Roof:Composition
- Year built:2022
- Building area:3,505 sq. ft.
- Lot area:0.18 Acres
Schools
- High school:WILLIS HIGH SCHOOL
- Middle school:ROBERT P. BRABHAM MIDDLE SCHOOL
- Elementary school:W. LLOYD MEADOR ELEMENTARY SCHOOL
Utilities
- Sewer:Public Sewer
Finances and disclosures
- Price:$540,000
- Price per sq. ft.:$154.07
- Tax amount:$16,811 (2024)
New listings near 164 Gray Pine Grove Way
- New
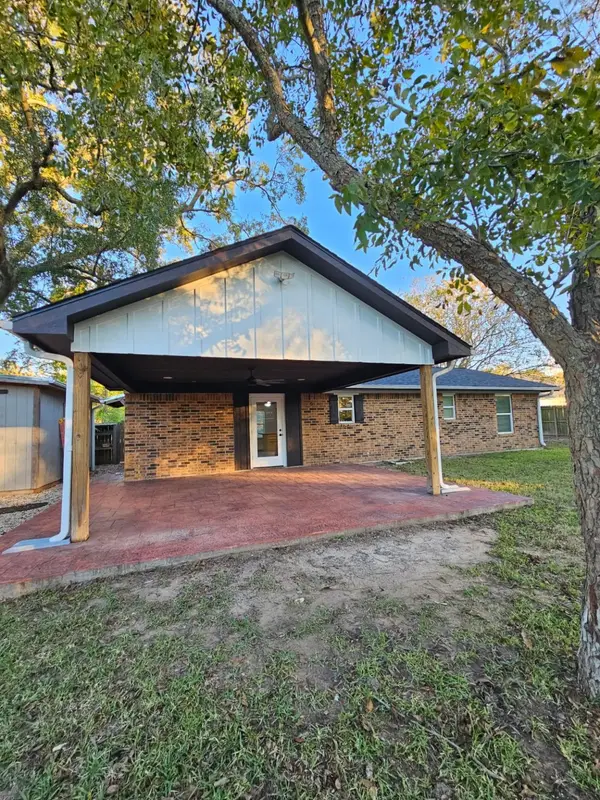 $214,000Active3 beds 2 baths1,251 sq. ft.
$214,000Active3 beds 2 baths1,251 sq. ft.201 Libby Circle W, Willis, TX 77378
MLS# 31371998Listed by: WALZEL PROPERTIES - CORPORATE OFFICE - New
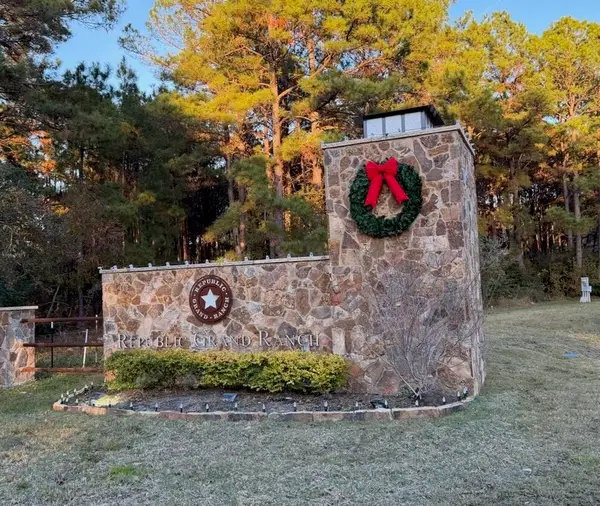 $175,000Active2 Acres
$175,000Active2 Acres15880 Wooded Trail Way, Willis, TX 77378
MLS# 41433907Listed by: KELLER WILLIAMS PREMIER REALTY - New
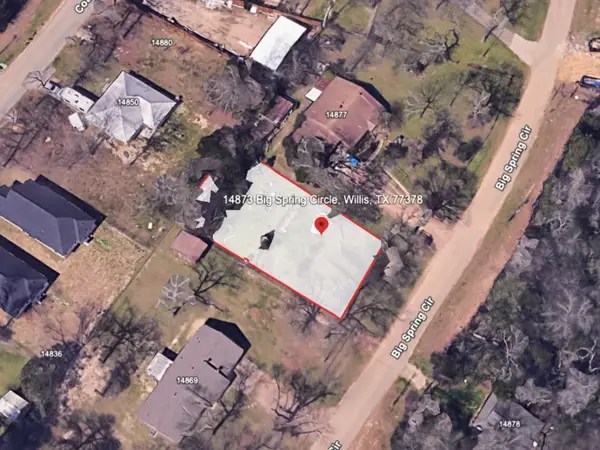 $50,000Active0.61 Acres
$50,000Active0.61 Acres14873 Big Spring Circle, Willis, TX 77378
MLS# 52133595Listed by: REALTY RIGHT - New
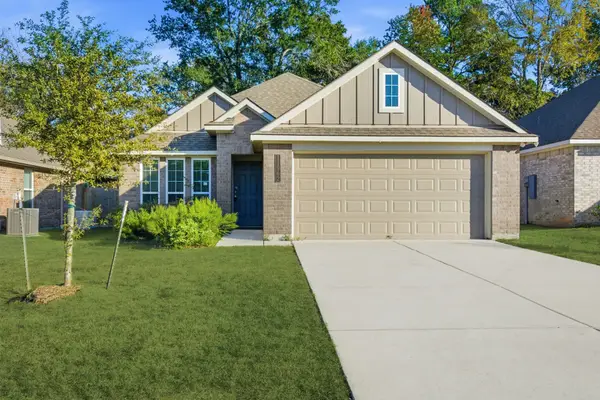 $260,000Active3 beds 2 baths1,431 sq. ft.
$260,000Active3 beds 2 baths1,431 sq. ft.11962 Sunshine Park Drive N, Willis, TX 77318
MLS# 12028015Listed by: CREEKVIEW REALTY - New
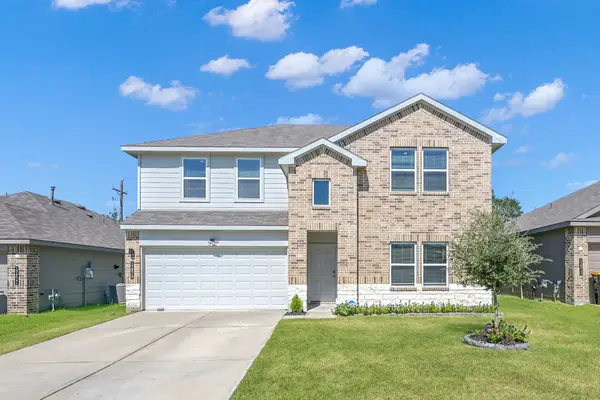 $318,000Active4 beds 3 baths2,564 sq. ft.
$318,000Active4 beds 3 baths2,564 sq. ft.12818 Sunny Pass, Willis, TX 77318
MLS# 92849018Listed by: RA BROKERS - New
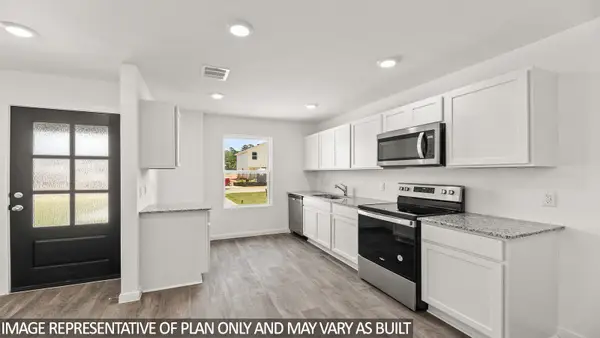 $154,990Active2 beds 1 baths816 sq. ft.
$154,990Active2 beds 1 baths816 sq. ft.13187 Turret Bend Court, Willis, TX 77378
MLS# 10811366Listed by: D.R. HORTON HOMES - New
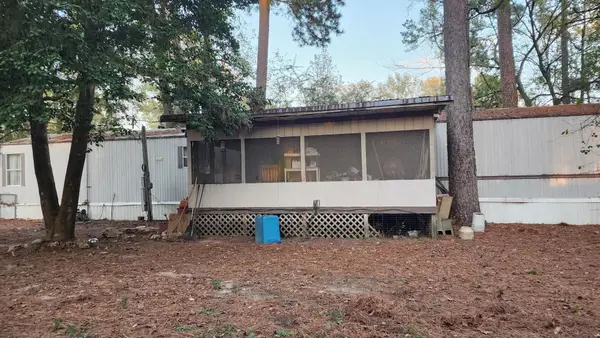 $109,999Active3 beds 2 baths1,216 sq. ft.
$109,999Active3 beds 2 baths1,216 sq. ft.104 Birchwood Drive, Willis, TX 77378
MLS# 42354407Listed by: ICON REAL ESTATE - New
 $159,990Active2 beds 2 baths813 sq. ft.
$159,990Active2 beds 2 baths813 sq. ft.11939 Detar Court, Willis, TX 77378
MLS# 49943327Listed by: D.R. HORTON HOMES - New
 $174,990Active3 beds 2 baths1,023 sq. ft.
$174,990Active3 beds 2 baths1,023 sq. ft.11943 Detar Court, Willis, TX 77378
MLS# 33024082Listed by: D.R. HORTON HOMES - New
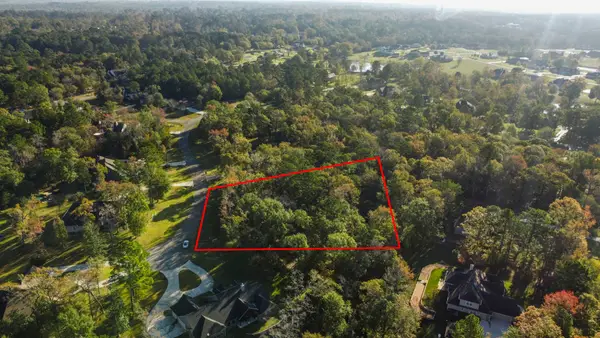 $145,000Active1.06 Acres
$145,000Active1.06 Acres1410 Amber Cove, Willis, TX 77378
MLS# 76718542Listed by: LAYNE REALTY, LLC
