443 Embden Rim Drive, Willis, TX 77318
Local realty services provided by:Better Homes and Gardens Real Estate Hometown
Listed by: beverly bradley
Office: weekley properties beverly bradley
MLS#:30571085
Source:HARMLS
Price summary
- Price:$340,000
- Price per sq. ft.:$126.25
- Monthly HOA dues:$83.75
About this home
**This home is available for self tour from the hours of 7:30 AM to 7:30 PM.** The 4 bed/2.5 bath Dahlia Plan by David Weekley is sure to feel like HOME from the moment you step inside. Cozy up to the corner fireplace on those cool Texas nights & enjoy MAXIMUM ENERGY EFFICIENCY in the hot Texas summers! Start your mornings with a peaceful cup of coffee on your covered back patio, then freshen up in your 9' deep SUPER SHOWER ready to tackle the day! Need more room? Storage GALORE - huge under stairs closet, walk-in pantry, WALK-IN CLOSETS IN ALL BEDROOMS, linen closets on BOTH levels + a TEXAS BASEMENT - ready to deck out. What else, you ask? BIG ISLAND KITCHEN ~ QUARTZ COUNTERS ~ WOOD LOOK CERAMIC TILE THROUGHOUT ~ STUDY WITH FRENCH DOORS ~ HUGE GAMEROOM ~ BIG BEDROOMS ~ FULL GUTTERS ~ FULL IRRIGATION SYSTEM + TREES IN YOUR BACKYARD ~ The Woodlands Hills offers THE BEST AMENITIES - nature trails, fitness center, lazy river, dog park, resort-style pool, parks GALORE, and so much more.
Contact an agent
Home facts
- Year built:2024
- Listing ID #:30571085
- Updated:November 27, 2025 at 08:10 AM
Rooms and interior
- Bedrooms:4
- Total bathrooms:3
- Full bathrooms:2
- Half bathrooms:1
- Living area:2,693 sq. ft.
Heating and cooling
- Cooling:Central Air, Electric, Zoned
- Heating:Central, Gas, Zoned
Structure and exterior
- Roof:Composition
- Year built:2024
- Building area:2,693 sq. ft.
Schools
- High school:WILLIS HIGH SCHOOL
- Middle school:ROBERT P. BRABHAM MIDDLE SCHOOL
- Elementary school:W. LLOYD MEADOR ELEMENTARY SCHOOL
Utilities
- Sewer:Public Sewer
Finances and disclosures
- Price:$340,000
- Price per sq. ft.:$126.25
New listings near 443 Embden Rim Drive
- New
 $248,390Active3 beds 2 baths1,548 sq. ft.
$248,390Active3 beds 2 baths1,548 sq. ft.2768 Grace Landing Drive, Willis, TX 77378
MLS# 47735023Listed by: KB HOME HOUSTON - New
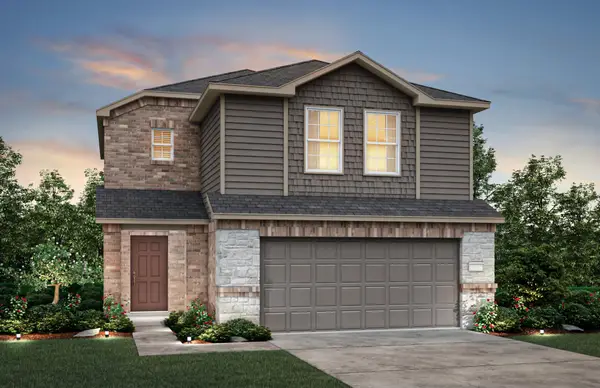 $257,340Active4 beds 3 baths1,619 sq. ft.
$257,340Active4 beds 3 baths1,619 sq. ft.406 Kinglet Drive, Conroe, TX 77378
MLS# 67132803Listed by: RISE UP REALTY LLC - New
 $349,873Active4 beds 2 baths1,933 sq. ft.
$349,873Active4 beds 2 baths1,933 sq. ft.12531 Lake Conroe Hills Drive, Willis, TX 77318
MLS# 83444964Listed by: CB&A, REALTORS - New
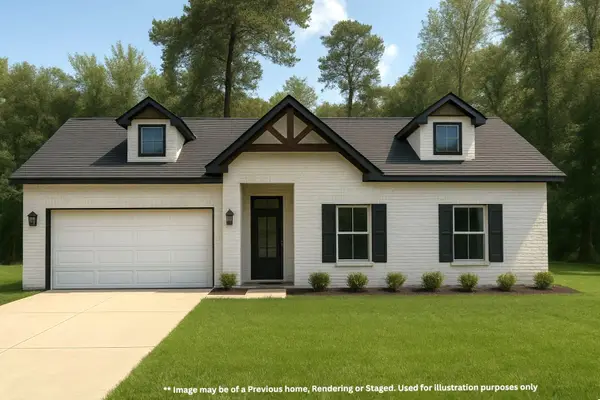 $270,000Active3 beds 2 baths1,460 sq. ft.
$270,000Active3 beds 2 baths1,460 sq. ft.15506 Arrowhead Loop W, Willis, TX 77378
MLS# 2739412Listed by: RICHARDS & ASSOCIATES REAL EST - New
 $360,000Active3 beds 2 baths2,011 sq. ft.
$360,000Active3 beds 2 baths2,011 sq. ft.15195 Conroe Heights Lane, Willis, TX 77318
MLS# 47383265Listed by: LOGOS INVESTMENT PROPERTIES & REAL ESTATE - New
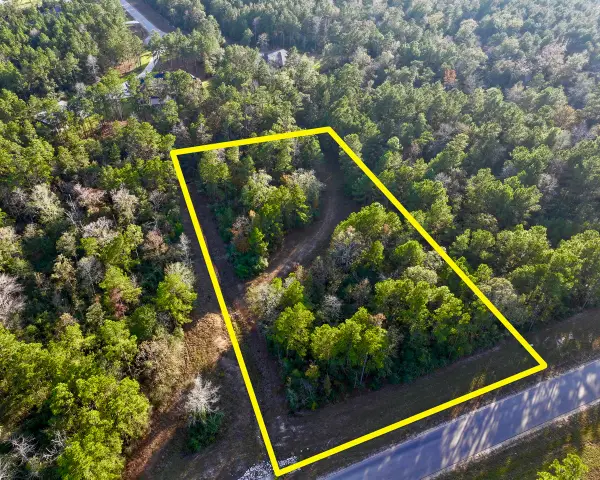 $140,000Active2 Acres
$140,000Active2 Acres10662 Ruger Road, Willis, TX 77378
MLS# 96201513Listed by: HOMELAND PROPERTIES, INC - New
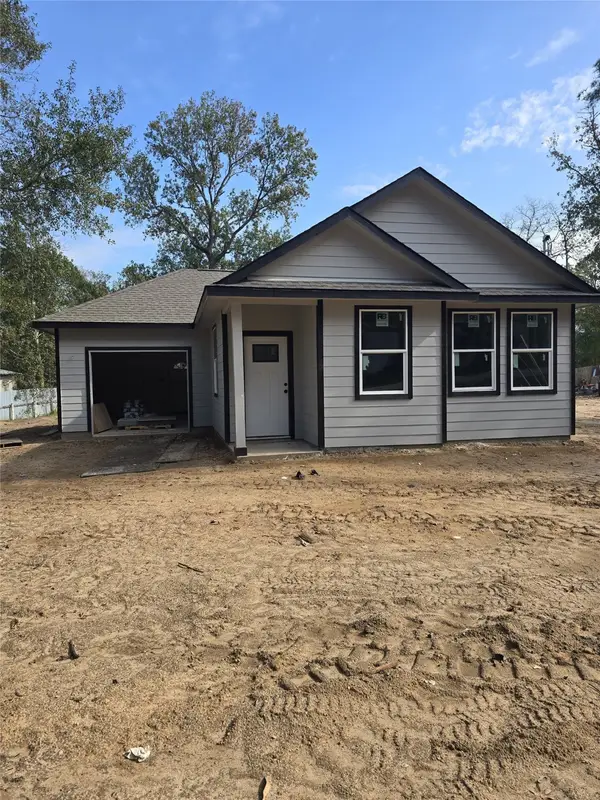 Listed by BHGRE$219,000Active3 beds 2 baths
Listed by BHGRE$219,000Active3 beds 2 baths15082 Bill Cody Trail, Willis, TX 77378
MLS# 94368378Listed by: BETTER HOMES AND GARDENS REAL ESTATE GARY GREENE - LAKE CONROE SOUTH - New
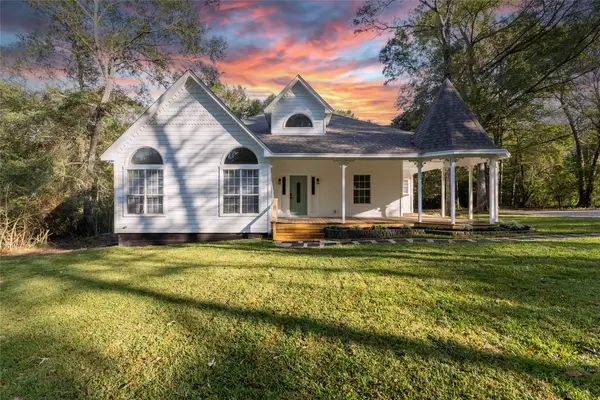 $439,000Active5 beds 4 baths3,048 sq. ft.
$439,000Active5 beds 4 baths3,048 sq. ft.15765 Tanglewood Drive, Willis, TX 77378
MLS# 69571545Listed by: DALTON WADE INC - New
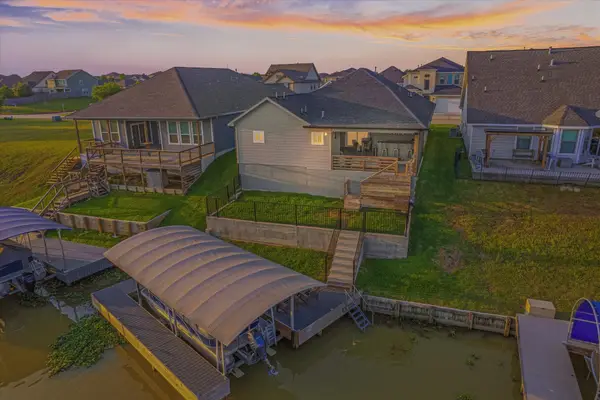 $549,900Active3 beds 3 baths1,890 sq. ft.
$549,900Active3 beds 3 baths1,890 sq. ft.10737 S Lake Mist Lane, Willis, TX 77318
MLS# 77820392Listed by: LPT REALTY, LLC 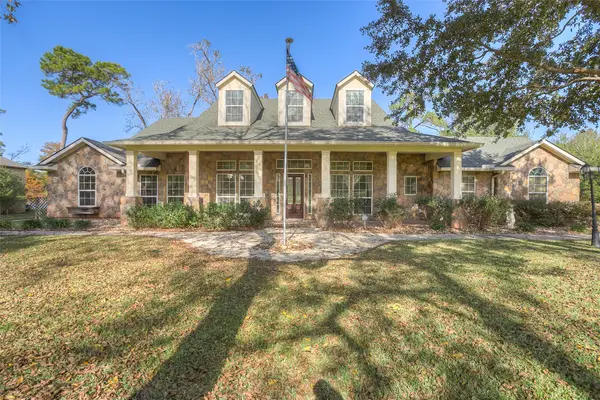 $539,000Pending3 beds 2 baths2,736 sq. ft.
$539,000Pending3 beds 2 baths2,736 sq. ft.1417 Sapphire Shores, Willis, TX 77378
MLS# 20628648Listed by: FERRIS REALTY
