556 Red Cascade Trail, Willis, TX 77318
Local realty services provided by:Better Homes and Gardens Real Estate Hometown
556 Red Cascade Trail,Willis, TX 77318
$289,684
- 3 Beds
- 3 Baths
- 1,710 sq. ft.
- Single family
- Pending
Listed by: jared turner
Office: chesmar homes
MLS#:72692541
Source:HARMLS
Price summary
- Price:$289,684
- Price per sq. ft.:$169.41
- Monthly HOA dues:$83.75
About this home
MOVE IN READY! Step into comfort and style with Chesmar's Cheverny Floorplan in the prestigious award winning community of The Woodlands Hills that's know for its extensive amount of amenities" This incredible 2 story home with no back neighbor features 3 bedrooms, 2 1/2 baths with 1710 sq ft of living space! The spacious main bedroom offers a large walk in shower, separate garden tub and oversized walk in closet! The versatile loft area upstairs provides the perfect space for that home office, play room or 2nd living area! The island kitchen boasts luxurious quartz counter tops, 42" cabinets w/under lighting, high end pendant lighting and flows seamlessly to the oversized and open family room with high end porcelain wood look ceramic tile for easy entertaining! This beauty completes with all appliances including washer/dryer and refrigerator, garage door opener, 2" blinds and full gutters! Don't wait as this home will not last!
Contact an agent
Home facts
- Year built:2025
- Listing ID #:72692541
- Updated:December 12, 2025 at 08:40 AM
Rooms and interior
- Bedrooms:3
- Total bathrooms:3
- Full bathrooms:2
- Half bathrooms:1
- Living area:1,710 sq. ft.
Heating and cooling
- Cooling:Central Air, Electric, Gas
- Heating:Central, Electric, Gas
Structure and exterior
- Roof:Composition
- Year built:2025
- Building area:1,710 sq. ft.
Schools
- High school:WILLIS HIGH SCHOOL
- Middle school:ROBERT P. BRABHAM MIDDLE SCHOOL
- Elementary school:W. LLOYD MEADOR ELEMENTARY SCHOOL
Utilities
- Sewer:Public Sewer
Finances and disclosures
- Price:$289,684
- Price per sq. ft.:$169.41
New listings near 556 Red Cascade Trail
- New
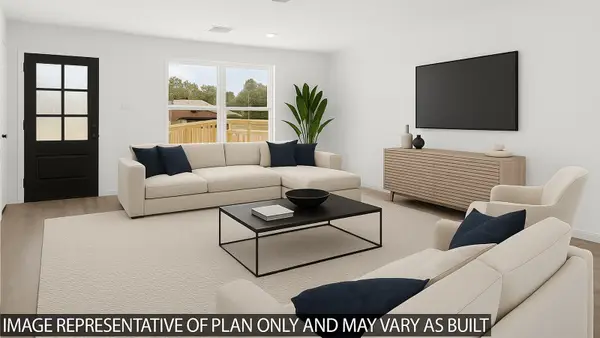 $190,990Active3 beds 3 baths1,206 sq. ft.
$190,990Active3 beds 3 baths1,206 sq. ft.13191 Turret Bend Way, Willis, TX 77378
MLS# 76915841Listed by: D.R. HORTON HOMES - New
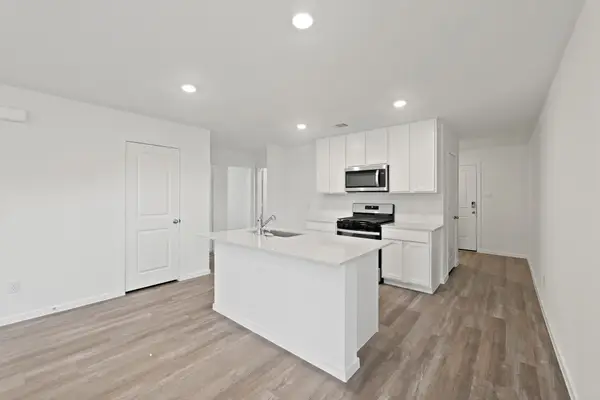 $230,990Active3 beds 2 baths1,280 sq. ft.
$230,990Active3 beds 2 baths1,280 sq. ft.11755 Ruffian Drive, Willis, TX 77318
MLS# 20186613Listed by: D.R. HORTON HOMES - New
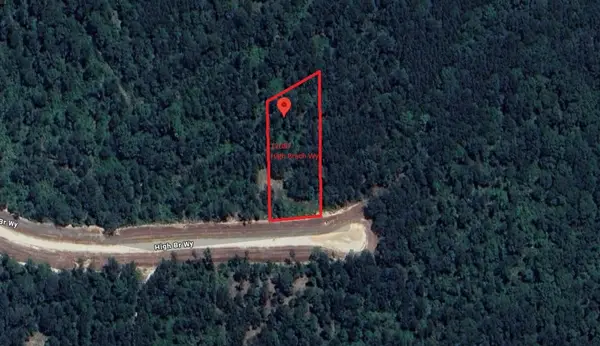 Listed by BHGRE$149,900Active2.01 Acres
Listed by BHGRE$149,900Active2.01 Acres12087 High Branch Way, Willis, TX 77378
MLS# 87611875Listed by: BETTER HOMES AND GARDENS REAL ESTATE GARY GREENE - LAKE CONROE SOUTH - New
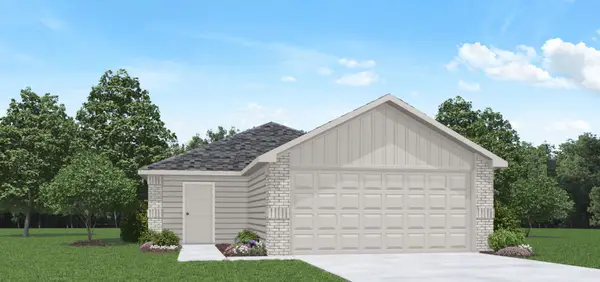 $223,990Active3 beds 2 baths1,156 sq. ft.
$223,990Active3 beds 2 baths1,156 sq. ft.11775 Ruffian Drive, Willis, TX 77318
MLS# 489260Listed by: D.R. HORTON HOMES - New
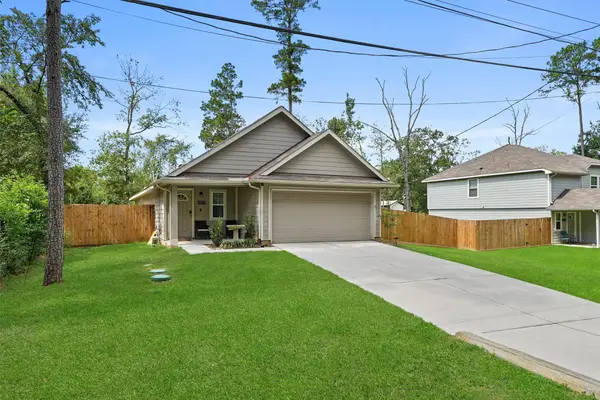 $250,000Active3 beds 2 baths1,376 sq. ft.
$250,000Active3 beds 2 baths1,376 sq. ft.15177 Coaltown Road, Willis, TX 77378
MLS# 10754597Listed by: MONARCH REAL ESTATE & RANCH - New
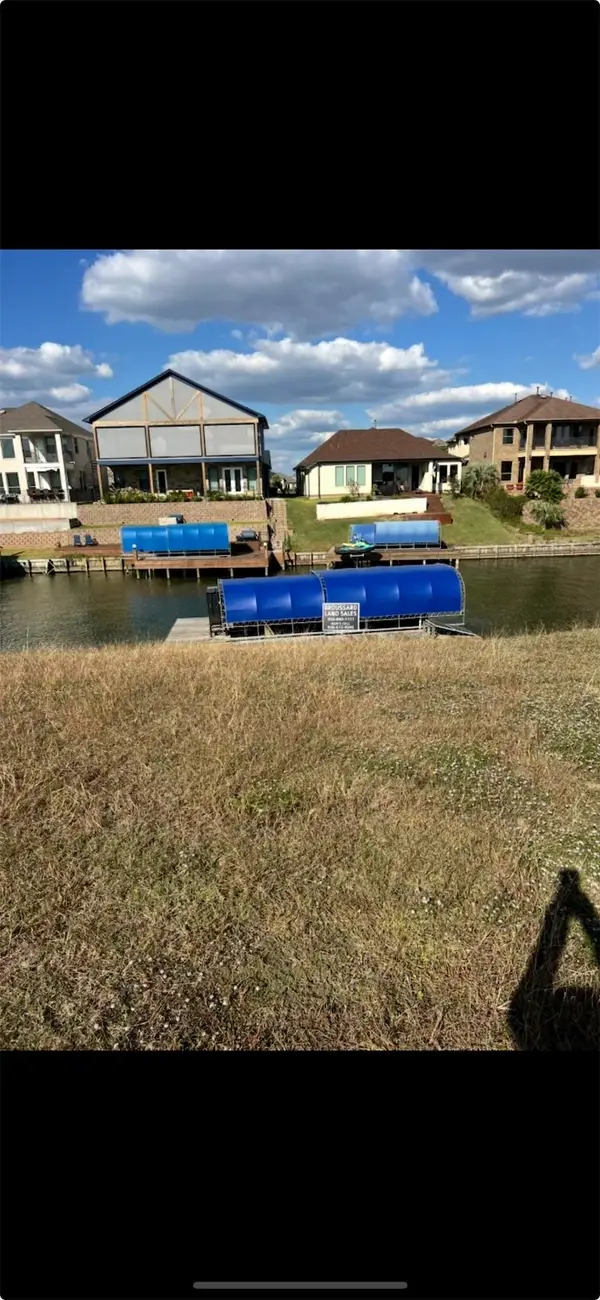 $250,000Active0.23 Acres
$250,000Active0.23 Acres12571 St Anne Ct, Willis, TX 77318
MLS# 38045770Listed by: TEXAS LAND LOCATOR - New
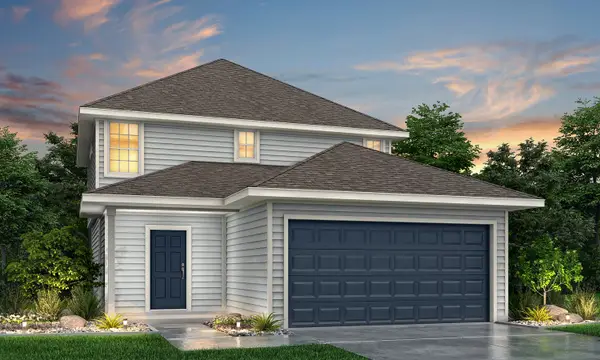 $267,015Active4 beds 3 baths1,745 sq. ft.
$267,015Active4 beds 3 baths1,745 sq. ft.9259 Grace Ridge Drive, Willis, TX 77318
MLS# 4053534Listed by: LEGEND HOME CORPORATION - New
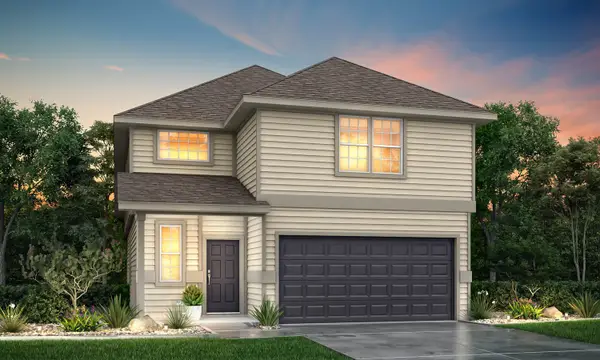 $283,912Active4 beds 3 baths2,111 sq. ft.
$283,912Active4 beds 3 baths2,111 sq. ft.9251 Grace Ridge Drive, Willis, TX 77318
MLS# 42220797Listed by: LEGEND HOME CORPORATION - New
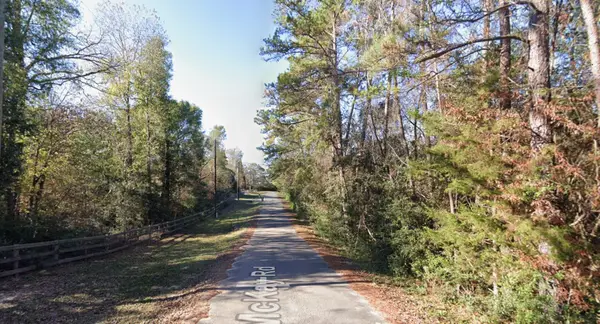 $120,000Active2.51 Acres
$120,000Active2.51 Acres15685 Mckay Road, Willis, TX 77378
MLS# 44454534Listed by: COLDWELL BANKER REALTY - BELLAIRE-METROPOLITAN - New
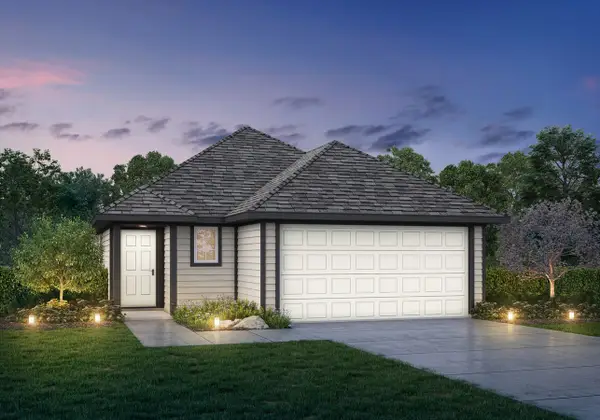 $251,386Active3 beds 2 baths1,412 sq. ft.
$251,386Active3 beds 2 baths1,412 sq. ft.9247 Grace Ridge Drive, Willis, TX 77318
MLS# 61846524Listed by: LEGEND HOME CORPORATION
