6059 Woodland Lakes Loop, Willis, TX 77378
Local realty services provided by:Better Homes and Gardens Real Estate Gary Greene
6059 Woodland Lakes Loop,Willis, TX 77378
$369,000
- 3 Beds
- 2 Baths
- 1,615 sq. ft.
- Single family
- Active
Listed by:connie shugart
Office:shug realty group llc.
MLS#:53383684
Source:HARMLS
Price summary
- Price:$369,000
- Price per sq. ft.:$228.48
About this home
Welcome to your serene country retreat! This charming 1-story, 3-Bdrm/2-Bath home sits on a spacious 2.57-acre lot adorned w/ mature trees and natural landscaping, offering privacy and tranquility. Inside, enjoy a lrg family room featuring a cozy gas fireplace w/brick surround. The kitchen includes S/S dishwasher & electric range, sink window, and spacious breakfast room. The primary suite boasts dual sinks, 2 closets, linen closet, and private commode. 9/2025 luxury vinyl plank flooring graces the kitchen and baths, while carpet adds comfort to the living areas and bedrooms. Outdoor living is easy w/ both front & rear covered patios. Additional features include a gated entry, 2-car garage, 2-car carport, storage shed, well, septic, propane tank & fans. 9/2025 updates: interior & exterior paint; cabinet hardware; and bathroom lighting, faucets & towel bars. 4 sides brick for lasting value! No HOA. Unrestricted property use. Low Tax Rate. Horses allowed. Close to shopping & restaurants
Contact an agent
Home facts
- Year built:1998
- Listing ID #:53383684
- Updated:October 03, 2025 at 12:04 PM
Rooms and interior
- Bedrooms:3
- Total bathrooms:2
- Full bathrooms:2
- Living area:1,615 sq. ft.
Heating and cooling
- Cooling:Central Air, Electric
- Heating:Central, Electric
Structure and exterior
- Roof:Composition
- Year built:1998
- Building area:1,615 sq. ft.
- Lot area:2.57 Acres
Schools
- High school:WILLIS HIGH SCHOOL
- Middle school:LYNN LUCAS MIDDLE SCHOOL
- Elementary school:PARMLEY ELEMENTARY SCHOOL
Utilities
- Water:Well
- Sewer:Septic Tank
Finances and disclosures
- Price:$369,000
- Price per sq. ft.:$228.48
- Tax amount:$4,652 (2024)
New listings near 6059 Woodland Lakes Loop
- New
 $369,000Active3 beds 2 baths1,615 sq. ft.
$369,000Active3 beds 2 baths1,615 sq. ft.6059 Woodland Lakes Loop, Willis, TX 77378
MLS# 53383684Listed by: SHUG REALTY GROUP LLC - New
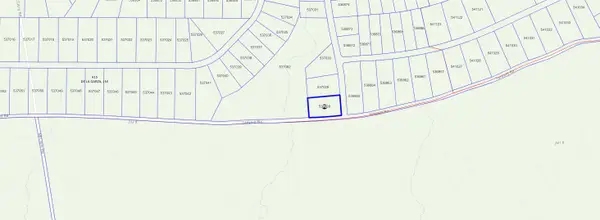 $159,000Active1.51 Acres
$159,000Active1.51 Acres15211 Rubicon Road, Willis, TX 77378
MLS# 37836265Listed by: KELLER WILLIAMS SIGNATURE - New
 $235,000Active3 beds 2 baths1,270 sq. ft.
$235,000Active3 beds 2 baths1,270 sq. ft.12912 Lake Conroe Bay Road, Willis, TX 77318
MLS# 79611010Listed by: RE/MAX INTEGRITY - New
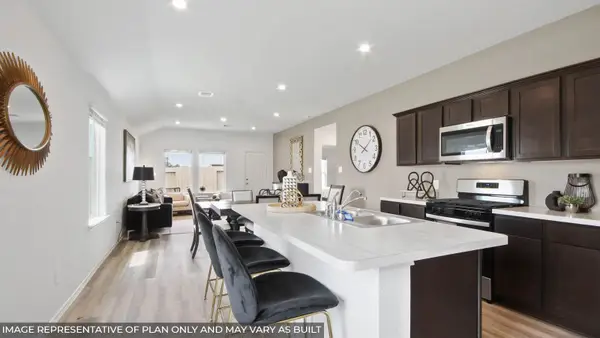 $303,990Active3 beds 2 baths1,489 sq. ft.
$303,990Active3 beds 2 baths1,489 sq. ft.13038 Sorrento Bay Drive, Willis, TX 77318
MLS# 2329914Listed by: D.R. HORTON HOMES - New
 $287,000Active3 beds 2 baths1,642 sq. ft.
$287,000Active3 beds 2 baths1,642 sq. ft.11841 Lakeview Manor Drive, Willis, TX 77318
MLS# 2950032Listed by: KELLER WILLIAMS REALTY PROFESSIONALS - New
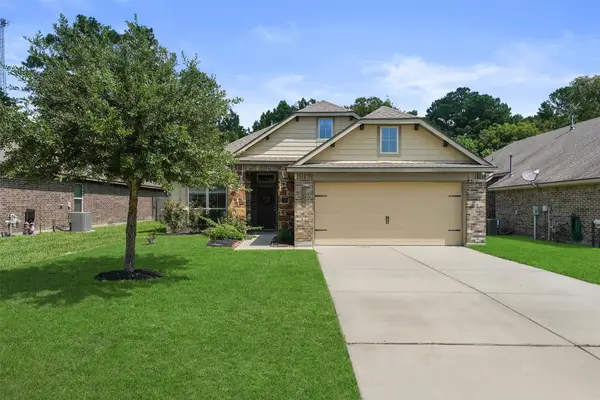 $284,900Active4 beds 3 baths1,903 sq. ft.
$284,900Active4 beds 3 baths1,903 sq. ft.14344 N Summerchase Circle, Willis, TX 77318
MLS# 13855785Listed by: DOUGLAS ELLIMAN REAL ESTATE - New
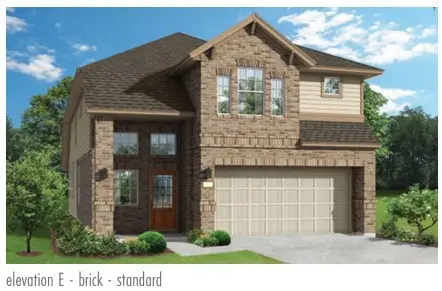 $414,106Active4 beds 4 baths2,206 sq. ft.
$414,106Active4 beds 4 baths2,206 sq. ft.707 Campbell Crossing Court, Willis, TX 77318
MLS# 51709030Listed by: CHESMAR HOMES - Open Sat, 1 to 4pmNew
 $1,700,000Active3 beds 3 baths3,383 sq. ft.
$1,700,000Active3 beds 3 baths3,383 sq. ft.14238 Calvary Road, Willis, TX 77318
MLS# 86947137Listed by: WALZEL PROPERTIES - CONROE - New
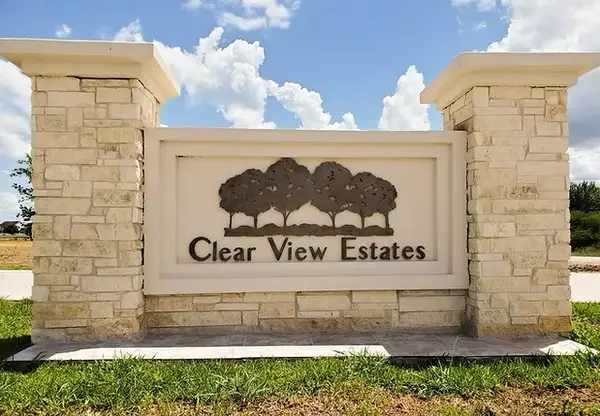 $39,900Active0.15 Acres
$39,900Active0.15 Acres11033 Ondrea Lane, Willis, TX 77318
MLS# 25031060Listed by: BLAVESCO, LTD HEATHER CARLILE
