9818 Twin Shores Drive, Willis, TX 77318
Local realty services provided by:Better Homes and Gardens Real Estate Hometown
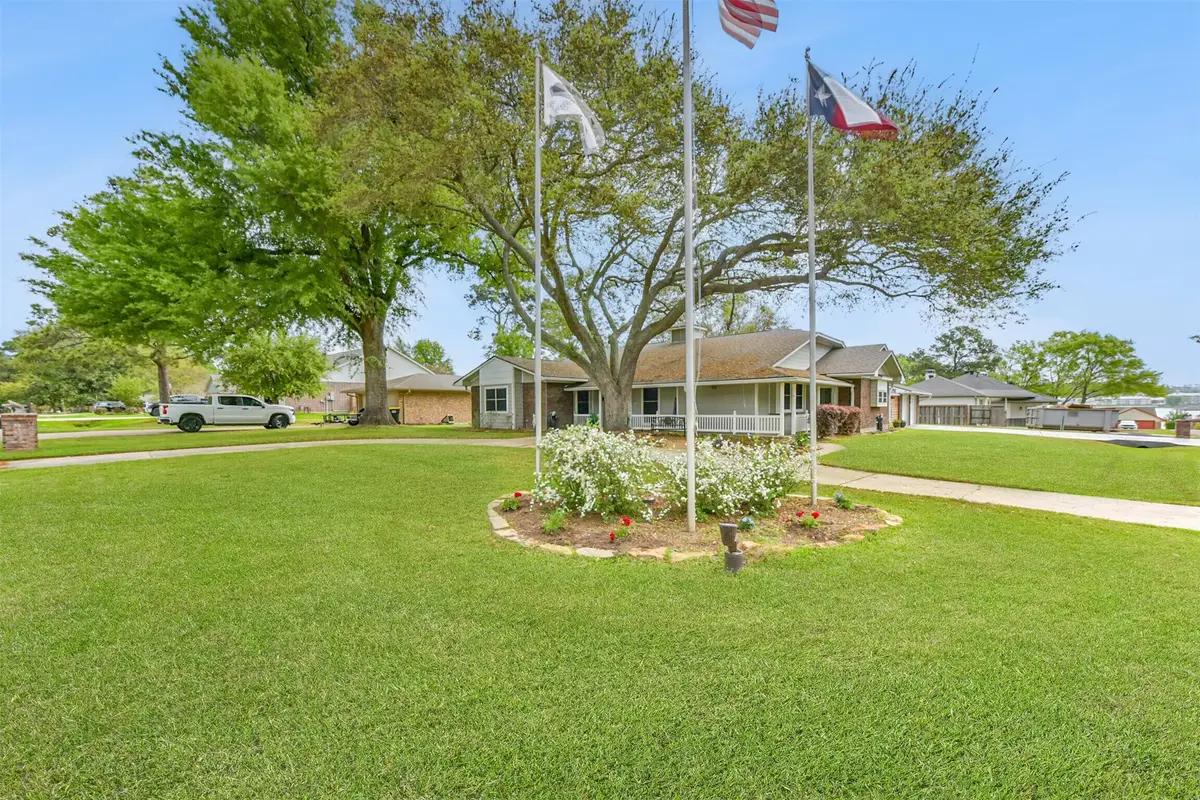
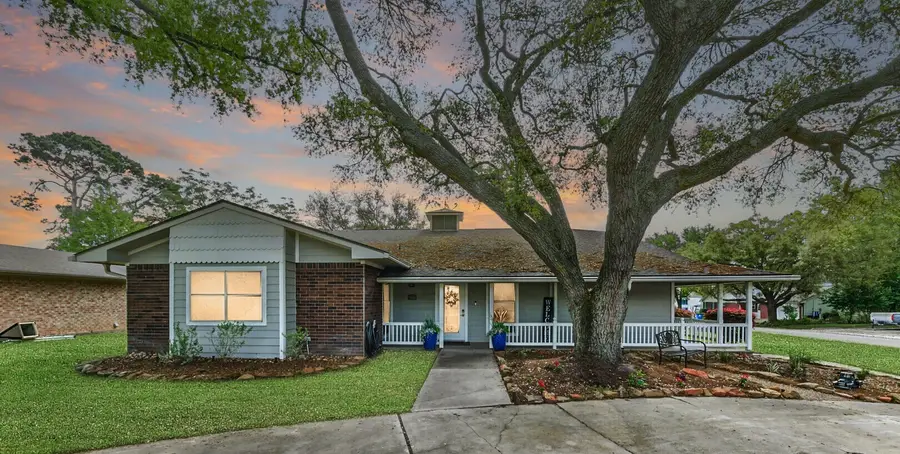
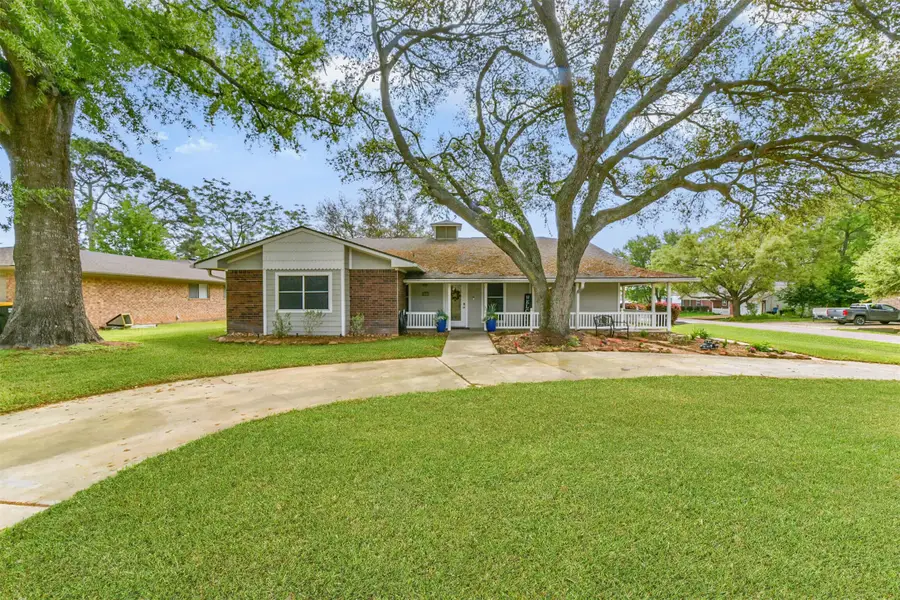
Listed by:sara jimenez
Office:the sears group
MLS#:91351507
Source:HARMLS
Price summary
- Price:$564,900
- Price per sq. ft.:$207.15
About this home
Charming Ranch-Style Home with Separate Garage Apartment, steps from Lake Conroe!
Welcome to this beautifully remodeled ranch-style property nestled in the serene and sought-after neighborhood of Twin Shores. A total of 3543 sq ft, this property offers multiple living spaces to meet a variety of needs, including main house 2727 sq ft, garage apt 432 sq ft, and flex room under apt 384 sq ft. Enjoy lake breezes and cozy backyard living in a home filled with unique upgrades and thoughtful features, such as a wrap-around porch for relaxing, waterfall and koi pond creating a peaceful outdoor oasis, custom dry bar and walk-in pantry, built-in toaster oven and warming drawer,2 fridge connections for added convenience,2 tankless water heaters, luxurious Jacuzzi walk-in tub,5 exterior doors offering access and flexibility, a whole-property generator ensuring peace of mind. All offers are welcome; don’t miss this incredible opportunity to own a unique and versatile home in a lakeside community.
Contact an agent
Home facts
- Year built:1978
- Listing Id #:91351507
- Updated:August 17, 2025 at 11:35 AM
Rooms and interior
- Bedrooms:4
- Total bathrooms:3
- Full bathrooms:2
- Half bathrooms:1
- Living area:2,727 sq. ft.
Heating and cooling
- Cooling:Central Air, Electric
- Heating:Central, Gas
Structure and exterior
- Roof:Composition
- Year built:1978
- Building area:2,727 sq. ft.
- Lot area:0.27 Acres
Schools
- High school:WILLIS HIGH SCHOOL
- Middle school:ROBERT P. BRABHAM MIDDLE SCHOOL
- Elementary school:LAGWAY ELEMENTARY SCHOOL
Utilities
- Sewer:Public Sewer
Finances and disclosures
- Price:$564,900
- Price per sq. ft.:$207.15
- Tax amount:$10,473 (2024)
New listings near 9818 Twin Shores Drive
- New
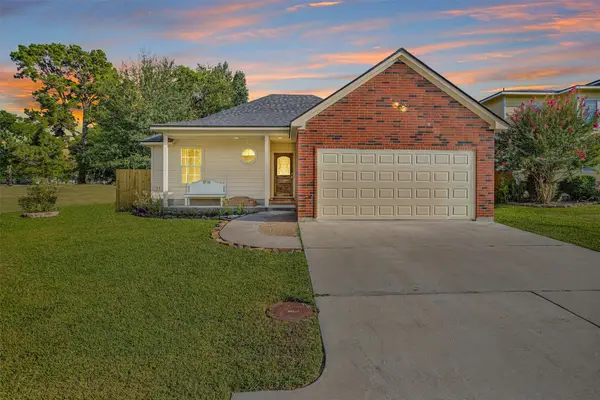 $289,500Active3 beds 2 baths1,416 sq. ft.
$289,500Active3 beds 2 baths1,416 sq. ft.13068 Hydra Court, Willis, TX 77318
MLS# 5276567Listed by: CENTURY 21 REALTY PARTNERS - New
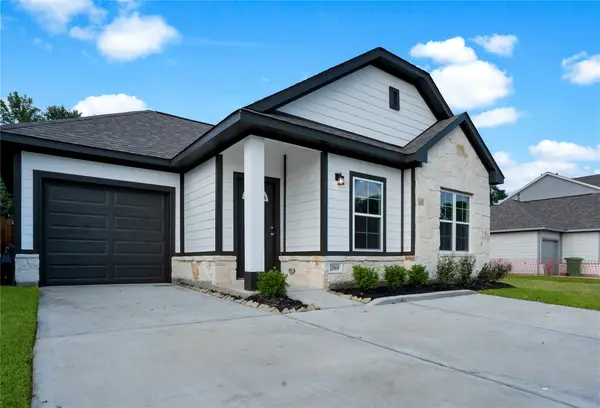 $233,776Active3 beds 2 baths1,170 sq. ft.
$233,776Active3 beds 2 baths1,170 sq. ft.11869 East Gate Dr, Willis, TX 77318
MLS# 27571350Listed by: ALL CITY REAL ESTATE - New
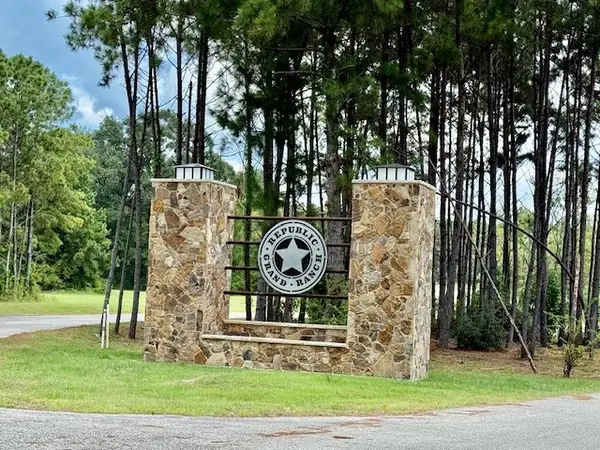 $158,000Active2 Acres
$158,000Active2 Acres10769 Ruger Rd, Willis, TX 77378
MLS# 16778802Listed by: GREAT WALL REALTY LLC - New
 $160,000Active0 Acres
$160,000Active0 Acres10790 Ruger Rd, Willis, TX 77378
MLS# 25195235Listed by: GREAT WALL REALTY LLC - New
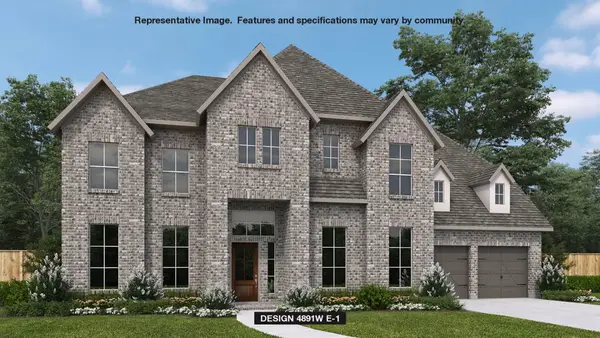 $850,900Active5 beds 5 baths4,891 sq. ft.
$850,900Active5 beds 5 baths4,891 sq. ft.118 Pinehill Trails Court, Willis, TX 77318
MLS# 22096274Listed by: PERRY HOMES REALTY, LLC - New
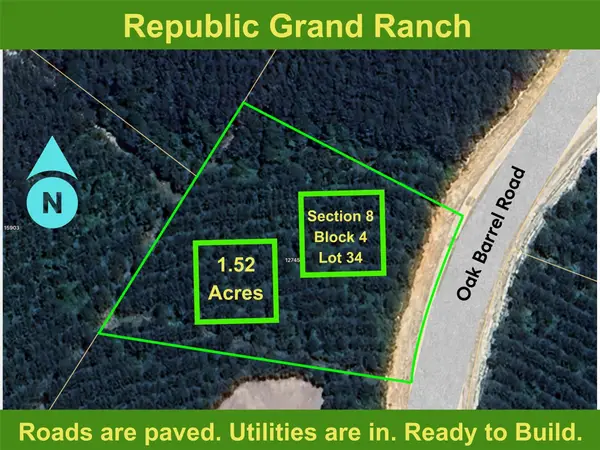 $139,900Active1.52 Acres
$139,900Active1.52 Acres12745 Oak Barrel Road, Willis, TX 77378
MLS# 48378593Listed by: KELLER WILLIAMS REALTY THE WOODLANDS - New
 $802,900Active4 beds 4 baths3,300 sq. ft.
$802,900Active4 beds 4 baths3,300 sq. ft.126 Pinehill Trails Court, Willis, TX 77318
MLS# 79670776Listed by: PERRY HOMES REALTY, LLC - New
 $270,000Active4 beds 3 baths
$270,000Active4 beds 3 baths5604 S Buffalo Circle, Willis, TX 77378
MLS# 96351009Listed by: LIONS GATE REALTY - New
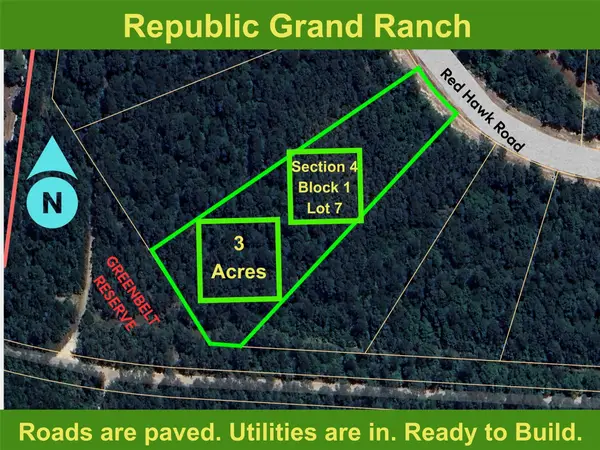 $239,900Active3 Acres
$239,900Active3 Acres15369 Red Hawk Road, Willis, TX 77378
MLS# 97865448Listed by: KELLER WILLIAMS REALTY THE WOODLANDS - New
 $265,000Active4 beds 2 baths1,666 sq. ft.
$265,000Active4 beds 2 baths1,666 sq. ft.13560 Lake Breeze Lane, Willis, TX 77318
MLS# 64893934Listed by: BRIDGE TOWER REALTORS
