4812 Misty Meadow Drive, Willow Park, TX 76087
Local realty services provided by:Better Homes and Gardens Real Estate Lindsey Realty
4812 Misty Meadow Drive,Willow Park, TX 76087
$500,000
- 4 Beds
- 2 Baths
- 2,356 sq. ft.
- Single family
- Active
Listed by: aaron jistel512-827-2252
Office: listingspark
MLS#:20859908
Source:GDAR
Price summary
- Price:$500,000
- Price per sq. ft.:$212.22
About this home
Welcome to this fully updated 4-bedroom, 2-bathroom home, which sits on just under an acre in Willow Park, in the highly sought-after Aledo ISD. This residence seamlessly blends functionality and style in 2,356 square feet. Beautiful wooden beams and a striking fireplace highlight the spacious living room. The kitchen features ample counter space and modern appliances, making meal preparation a pleasure. A dining room and a separate breakfast area provide abundant space for entertaining and for casual family meals. Retreat to the generously sized bedrooms and updated bathrooms that exude a spa-like quality. Step outside to an expansive yard with a renovated, sparkling pool, perfect for relaxation and fun under the sun. With proximity to excellent schools, this home is convenient for families. Experience tranquility with easy access to Fort Worth and Weatherford, each 15-20 minutes away. Don’t miss the opportunity to make this stunning property your own.
Contact an agent
Home facts
- Year built:1984
- Listing ID #:20859908
- Added:312 day(s) ago
- Updated:January 10, 2026 at 01:10 PM
Rooms and interior
- Bedrooms:4
- Total bathrooms:2
- Full bathrooms:2
- Living area:2,356 sq. ft.
Heating and cooling
- Heating:Central
Structure and exterior
- Roof:Composition
- Year built:1984
- Building area:2,356 sq. ft.
- Lot area:0.95 Acres
Schools
- High school:Aledo
- Middle school:Aledo
- Elementary school:Annetta
Finances and disclosures
- Price:$500,000
- Price per sq. ft.:$212.22
- Tax amount:$8,195
New listings near 4812 Misty Meadow Drive
- New
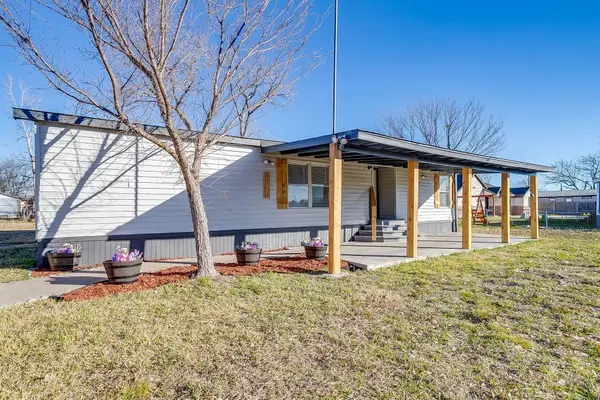 $260,000Active3 beds 2 baths1,344 sq. ft.
$260,000Active3 beds 2 baths1,344 sq. ft.1320 Pete Drive, Willow Park, TX 76008
MLS# 21143455Listed by: LEAGUE REAL ESTATE - New
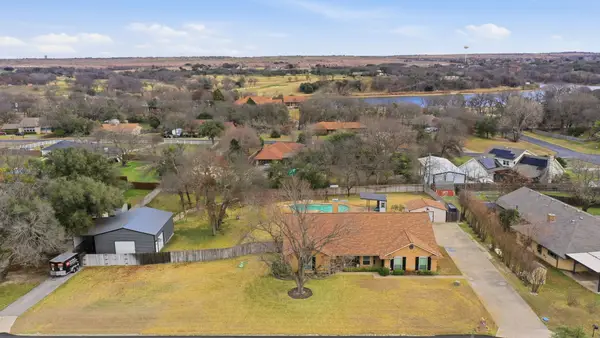 $545,000Active4 beds 2 baths2,387 sq. ft.
$545,000Active4 beds 2 baths2,387 sq. ft.509 Queensway Road, Willow Park, TX 76087
MLS# 21140962Listed by: KELLER WILLIAMS HERITAGE WEST  $429,990Active4 beds 2 baths1,837 sq. ft.
$429,990Active4 beds 2 baths1,837 sq. ft.108 Morning Dew Drive, Willow Park, TX 76008
MLS# 21136546Listed by: HISTORYMAKER HOMES $424,990Active4 beds 2 baths1,837 sq. ft.
$424,990Active4 beds 2 baths1,837 sq. ft.225 Whitetail Drive, Willow Park, TX 76008
MLS# 21136580Listed by: HISTORYMAKER HOMES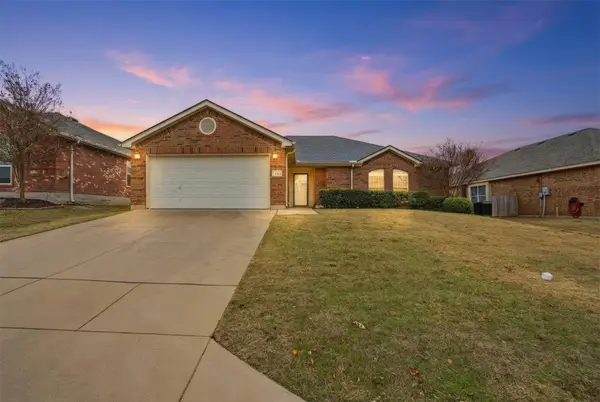 $345,000Active3 beds 2 baths1,430 sq. ft.
$345,000Active3 beds 2 baths1,430 sq. ft.115 Pony Express Trail, Willow Park, TX 76087
MLS# 81947231Listed by: KELLER WILLIAMS REALTY SOUTHWEST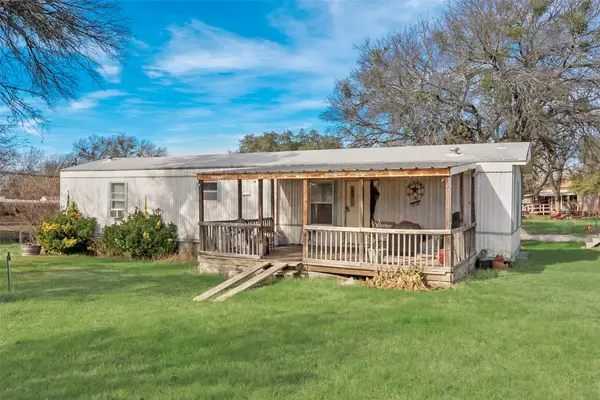 $127,405Pending2 beds 2 baths960 sq. ft.
$127,405Pending2 beds 2 baths960 sq. ft.1162 Pete Court, Willow Park, TX 76008
MLS# 21014043Listed by: RENDON REALTY, LLC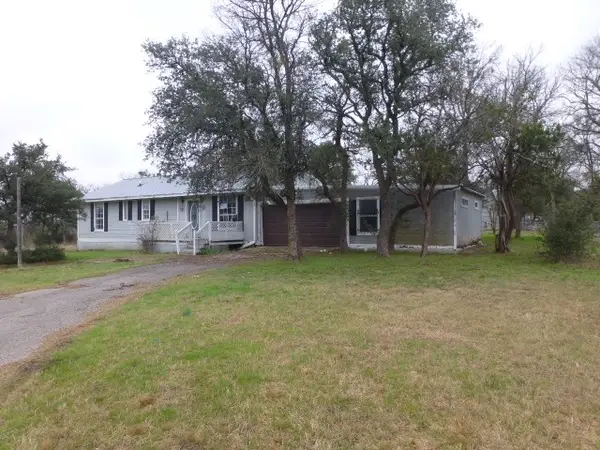 $160,000Active2 beds 2 baths1,300 sq. ft.
$160,000Active2 beds 2 baths1,300 sq. ft.1425 Robyn Drive, Willow Park, TX 76008
MLS# 21129804Listed by: ELIST REALTY, LLC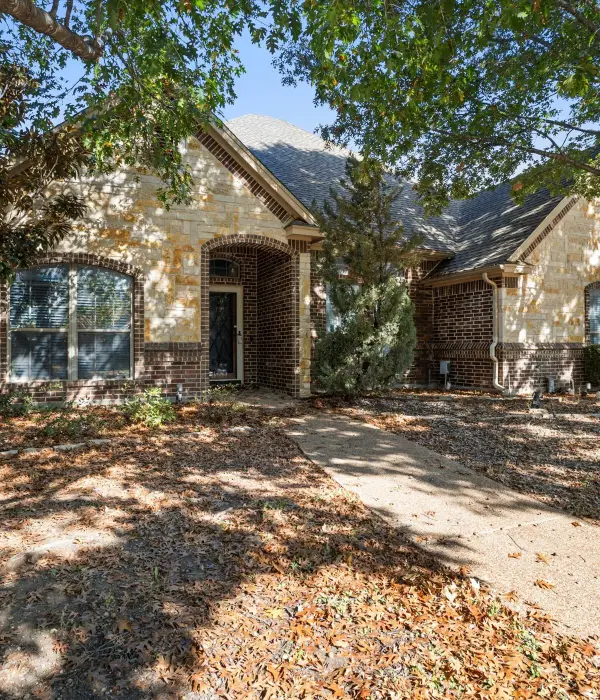 $400,000Active4 beds 2 baths2,245 sq. ft.
$400,000Active4 beds 2 baths2,245 sq. ft.100 Castle Pines Drive, Willow Park, TX 76008
MLS# 21129360Listed by: BRIGGS FREEMAN SOTHEBY'S INT'L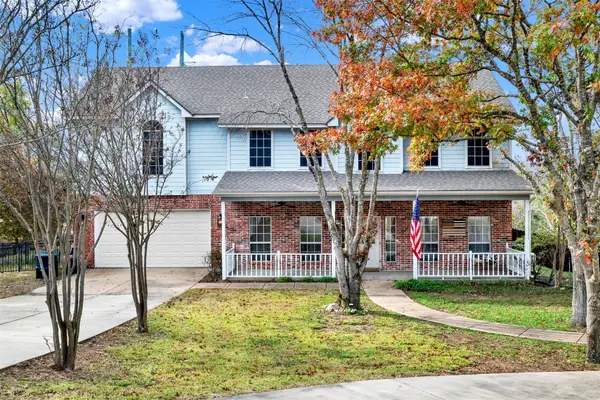 $700,000Active3 beds 3 baths2,986 sq. ft.
$700,000Active3 beds 3 baths2,986 sq. ft.152 Valley View Court, Willow Park, TX 76087
MLS# 21104729Listed by: KELLER WILLIAMS REALTY DPR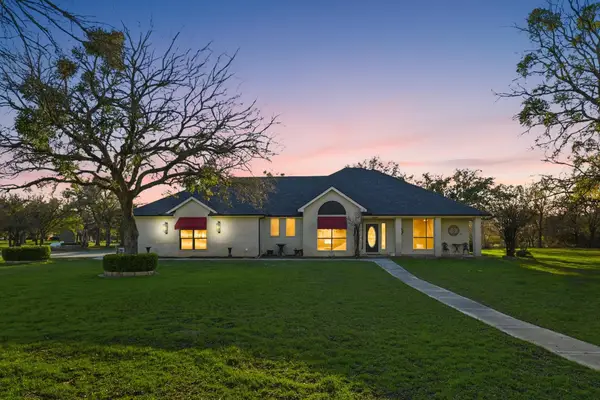 $535,000Active3 beds 3 baths2,208 sq. ft.
$535,000Active3 beds 3 baths2,208 sq. ft.3801 Ridge Road, Willow Park, TX 76087
MLS# 21121146Listed by: SCOTTCO REALTY GROUP LLC
