712 Squaw Creek Road, Willow Park, TX 76087
Local realty services provided by:Better Homes and Gardens Real Estate Senter, REALTORS(R)
Listed by:joseph romero817-731-8466
Office:briggs freeman sotheby's int'l
MLS#:20895908
Source:GDAR
Price summary
- Price:$1,250,000
- Price per sq. ft.:$587.41
About this home
A Modern Sanctuary in the Hills of Willow Park. Tucked beneath a canopy of mature trees, The Collector's Canopy House is a mid-century modern inspired estate that quietly commands attention. Poised in the rolling hills of Willow Park, this refined residence offers a lifestyle of serenity, sophistication, and subtle grandeur. Every detail reflects thoughtful design-from the curated landscaping to the home's seamless connection to nature. Just steps from tranquil lake views and moments from Squaw Creek and Oeste Ranch golf courses, the location speaks to those who seek both beauty and balance. Beyond its architecture, this estate is a dream for the discerning collector. With space to house up to 24 cars, the garage is more than functional, it's an experience. Additional covered storage for boats, RVs, and oversized vehicles sits beneath two porte-cocheres and a custom carport, offering both convenience and protection. The lush, manicured grounds invite peaceful reflection, while the storm shelter adds a layer of security to this tranquil escape. Just minutes from the Shops at Willow Park and the local performing arts center, The Canopy House blends privacy with proximity in a way that feels effortlessly elevated. A rare offering. A lifestyle redefined.
Contact an agent
Home facts
- Year built:1976
- Listing ID #:20895908
- Added:167 day(s) ago
- Updated:October 03, 2025 at 07:46 PM
Rooms and interior
- Bedrooms:3
- Total bathrooms:4
- Full bathrooms:3
- Half bathrooms:1
- Living area:2,128 sq. ft.
Heating and cooling
- Cooling:Central Air, Electric
- Heating:Central, Electric
Structure and exterior
- Roof:Metal
- Year built:1976
- Building area:2,128 sq. ft.
- Lot area:1.18 Acres
Schools
- High school:Aledo
- Middle school:Aledo
- Elementary school:Patricia Dean Boswell Mccall
Utilities
- Water:Well
Finances and disclosures
- Price:$1,250,000
- Price per sq. ft.:$587.41
- Tax amount:$18,085
New listings near 712 Squaw Creek Road
- Open Sat, 12 to 2pmNew
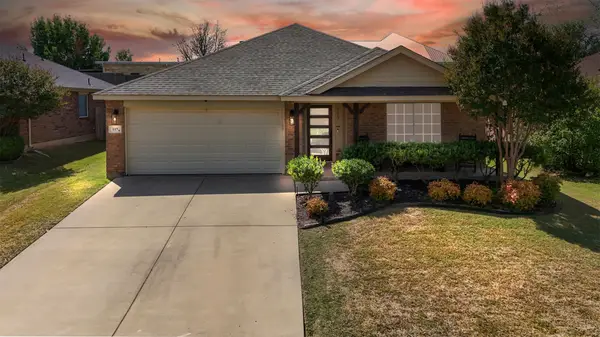 $370,000Active4 beds 2 baths1,849 sq. ft.
$370,000Active4 beds 2 baths1,849 sq. ft.117 Pony Express Trail, Willow Park, TX 76087
MLS# 21074466Listed by: UNITED REAL ESTATE DFW - New
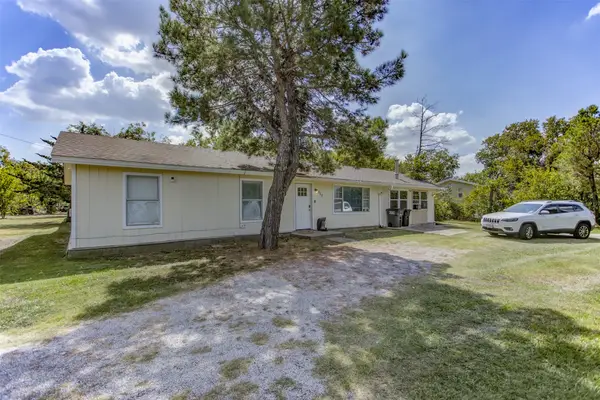 $350,000Active3 beds 2 baths2,040 sq. ft.
$350,000Active3 beds 2 baths2,040 sq. ft.608 Beverly Drive, Willow Park, TX 76008
MLS# 21066809Listed by: RAILHEAD REALTY, LLC - New
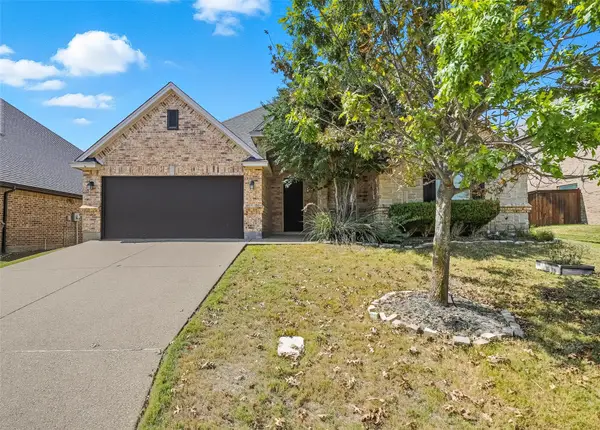 $384,500Active3 beds 2 baths2,022 sq. ft.
$384,500Active3 beds 2 baths2,022 sq. ft.240 Spyglass Drive, Willow Park, TX 76008
MLS# 21071585Listed by: CHASE REALTY DFW - New
 $399,990Active3 beds 2 baths1,824 sq. ft.
$399,990Active3 beds 2 baths1,824 sq. ft.348 Deer Ridge Drive, Willow Park, TX 76008
MLS# 21071274Listed by: HISTORYMAKER HOMES - Open Sat, 11am to 5pm
 $474,990Active4 beds 3 baths2,635 sq. ft.
$474,990Active4 beds 3 baths2,635 sq. ft.328 Deer Ridge Drive, Willow Park, TX 76087
MLS# 20862894Listed by: HISTORYMAKER HOMES - Open Sat, 11am to 5pm
 $479,990Active4 beds 3 baths2,765 sq. ft.
$479,990Active4 beds 3 baths2,765 sq. ft.329 Deer Ridge Drive, Willow Park, TX 76087
MLS# 20863036Listed by: HISTORYMAKER HOMES - New
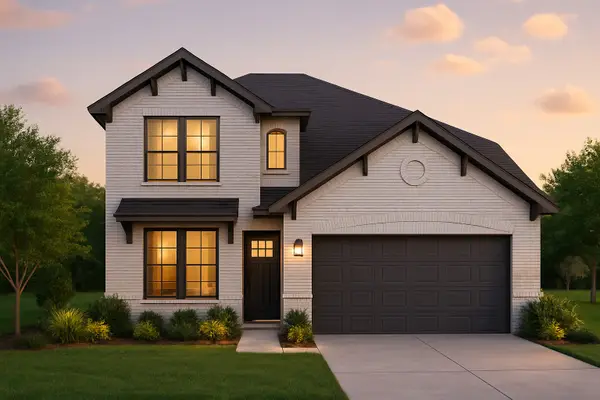 $524,990Active4 beds 3 baths2,765 sq. ft.
$524,990Active4 beds 3 baths2,765 sq. ft.112 Morning Dew, Willow Park, TX 76008
MLS# 21071156Listed by: HISTORYMAKER HOMES - New
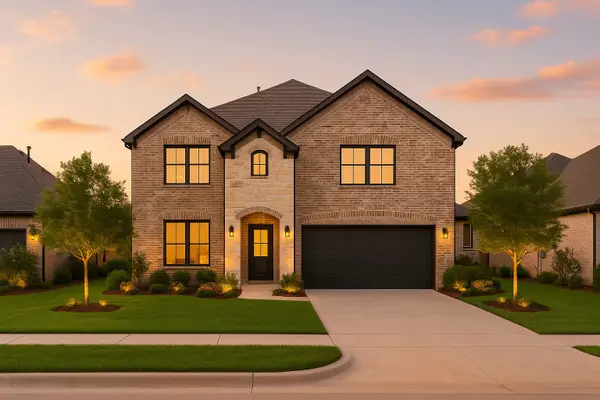 $534,990Active5 beds 4 baths3,044 sq. ft.
$534,990Active5 beds 4 baths3,044 sq. ft.224 Whitetail, Willow Park, TX 76008
MLS# 21071083Listed by: HISTORYMAKER HOMES - New
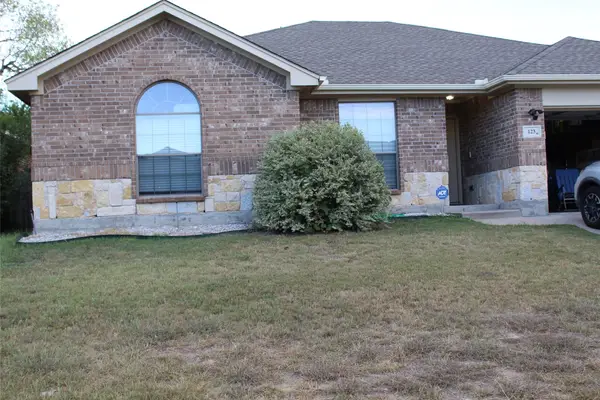 $357,000Active4 beds 2 baths1,775 sq. ft.
$357,000Active4 beds 2 baths1,775 sq. ft.123 Pony Express Trail, Willow Park, TX 76087
MLS# 21060424Listed by: CENTURY 21 JUDGE FITE CO. 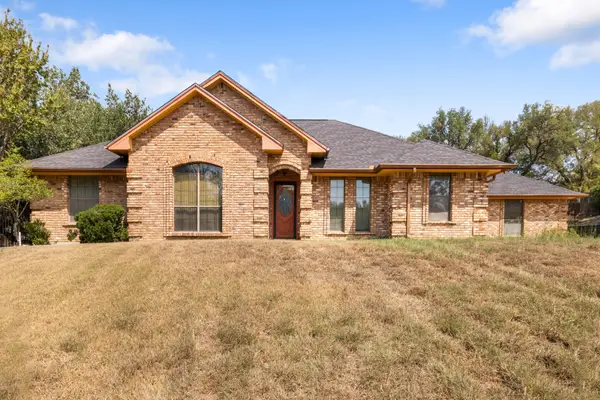 $420,000Active3 beds 2 baths2,108 sq. ft.
$420,000Active3 beds 2 baths2,108 sq. ft.302 Fairway Drive, Willow Park, TX 76087
MLS# 21062261Listed by: NORVELL & CO LLC
