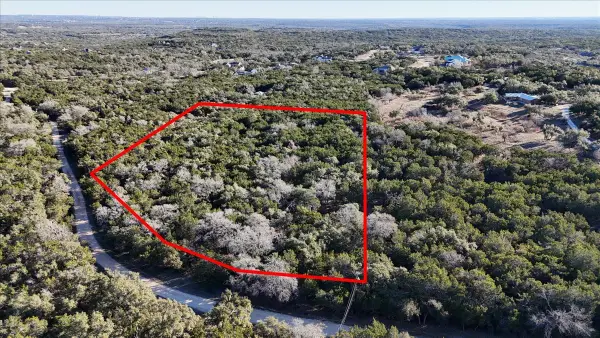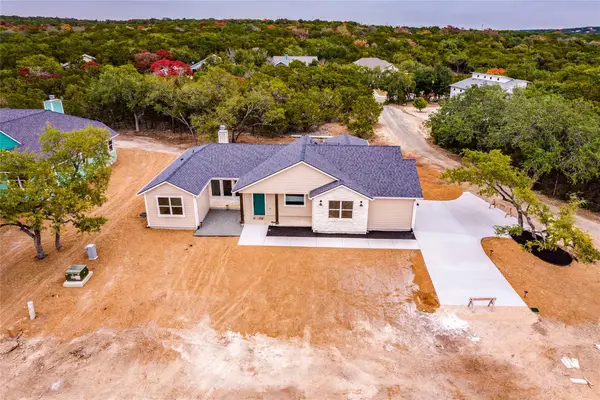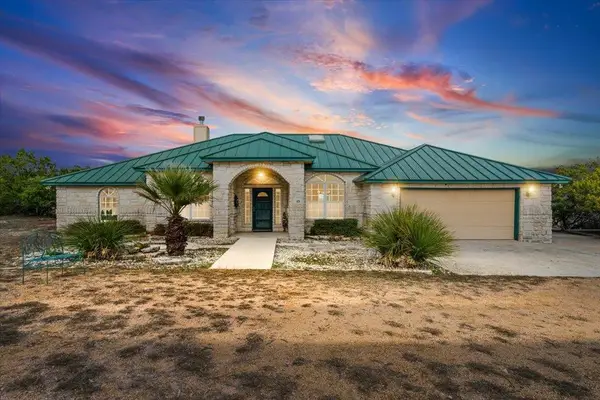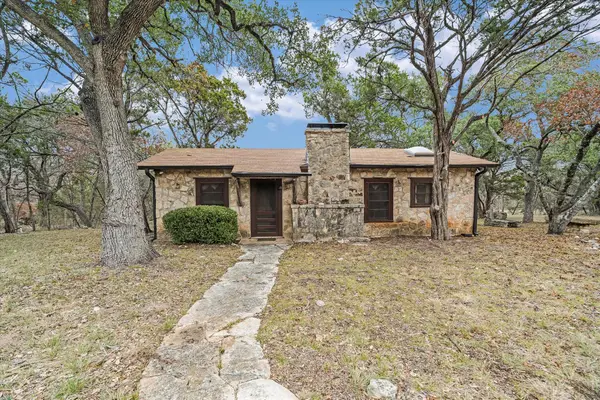11 Summertime Cir, Wimberley, TX 78676
Local realty services provided by:Better Homes and Gardens Real Estate Hometown
Listed by: josh chagoya, sylvia muzzy
Office: all city real estate ltd. co
MLS#:9692846
Source:ACTRIS
11 Summertime Cir,Wimberley, TX 78676
$485,000
- 3 Beds
- 2 Baths
- 1,896 sq. ft.
- Single family
- Pending
Price summary
- Price:$485,000
- Price per sq. ft.:$255.8
- Monthly HOA dues:$18.75
About this home
One-Story Modern Farmhouse Under Construction * This one-story modern farmhouse sits on nearly a quarter-acre lot and offers exceptional design and functionality. Inside, the open floor plan boasts high ceilings, a dedicated dining room, and an office. The living area showcases a floor-to-ceiling burning fireplace, seamlessly connected to the kitchen. Highlights include a large island, open shelving, soft-close cabinets and a walk-in pantry. The primary suite features a spacious bedroom, a modern ensuite with a frameless glass walk-in shower, double vanity, and a roomy walk-in closet. Two additional bedrooms, a full bath with sleek, light-colored finishes. The covered back patio offers a shaded retreat, perfect for relaxing under the renowned Wimberley dark skies. Photo is from previous build, builder is building same home on 11 Summertime Cir with variances. Call to find out what other homes are available in this neighborhood...more under construction!
Contact an agent
Home facts
- Year built:2025
- Listing ID #:9692846
- Updated:January 08, 2026 at 08:21 AM
Rooms and interior
- Bedrooms:3
- Total bathrooms:2
- Full bathrooms:2
- Living area:1,896 sq. ft.
Heating and cooling
- Cooling:Central, Electric
- Heating:Central, Electric
Structure and exterior
- Roof:Composition, Shingle
- Year built:2025
- Building area:1,896 sq. ft.
Schools
- High school:Wimberley
- Elementary school:Jacobs Well
Utilities
- Water:Public
- Sewer:Public Sewer
Finances and disclosures
- Price:$485,000
- Price per sq. ft.:$255.8
- Tax amount:$742 (2024)
New listings near 11 Summertime Cir
- New
 $590,000Active11.22 Acres
$590,000Active11.22 Acres1800 S Rainbow Ranch Road, Wimberley, TX 78676
MLS# 13950762Listed by: KELLER WILLIAMS REALTY AUSTIN - New
 $875,000Active-- beds -- baths
$875,000Active-- beds -- baths3700 Fm 2325 #Tract 3, Wimberley, TX 78676
MLS# 2902123Listed by: THE SAMFORD GROUP LLC - New
 $849,945Active-- beds -- baths
$849,945Active-- beds -- baths3700 Fm 2325 Tract 2 #Tract 2, Wimberley, TX 78676
MLS# 4075949Listed by: THE SAMFORD GROUP LLC - New
 $525,000Active4 beds 2 baths1,870 sq. ft.
$525,000Active4 beds 2 baths1,870 sq. ft.106 Masonic Lodge Rd, Wimberley, TX 78676
MLS# 2043910Listed by: GIBSON PROPERTIES - New
 $550,000Active0 Acres
$550,000Active0 Acres00 Brookmeadow Dr, Wimberley, TX 78676
MLS# 1832179Listed by: INTELLIGENT REAL ESTATE, INC. - New
 $469,000Active3 beds 2 baths1,587 sq. ft.
$469,000Active3 beds 2 baths1,587 sq. ft.10 Mesquite Trl, Wimberley, TX 78676
MLS# 5612006Listed by: CORNERSTONE REAL PROPERTY LLC - New
 $790,000Active4 beds 3 baths2,717 sq. ft.
$790,000Active4 beds 3 baths2,717 sq. ft.101 Valley Vista Rd, Wimberley, TX 78676
MLS# 8280016Listed by: KELLER WILLIAMS REALTY - New
 $510,000Active4 beds 2 baths1,889 sq. ft.
$510,000Active4 beds 2 baths1,889 sq. ft.8 Huisache Ln, Wimberley, TX 78676
MLS# 9401522Listed by: CORNERSTONE REAL PROPERTY LLC - New
 $750,000Active1 beds 1 baths570 sq. ft.
$750,000Active1 beds 1 baths570 sq. ft.700 Cypress Creek Ln, Wimberley, TX 78676
MLS# 9755400Listed by: KELLER WILLIAMS WIMBERLEY - New
 $850,000Active3 beds 2 baths1,688 sq. ft.
$850,000Active3 beds 2 baths1,688 sq. ft.765 Skyline Ridge Lookout, Wimberley, TX 78676
MLS# 1189198Listed by: KELLER WILLIAMS WIMBERLEY
