1124 River Mountain Rd, Wimberley, TX 78676
Local realty services provided by:Better Homes and Gardens Real Estate Hometown
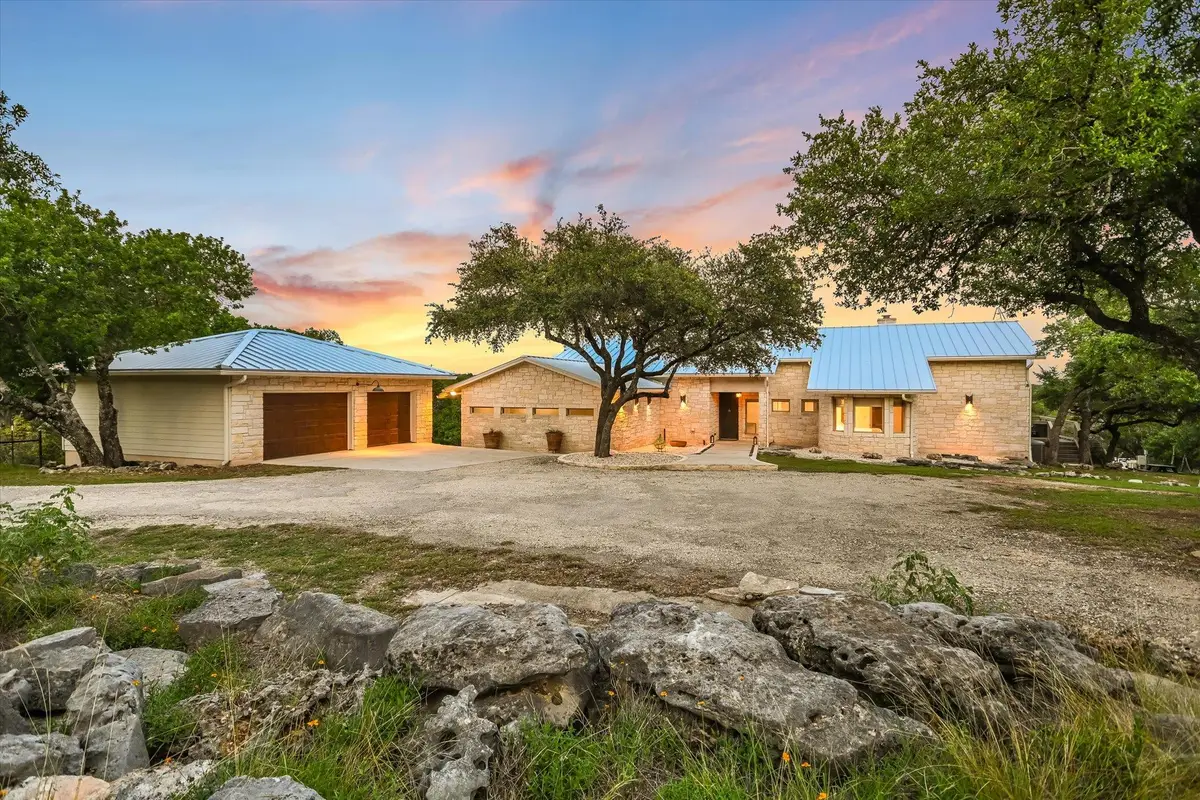
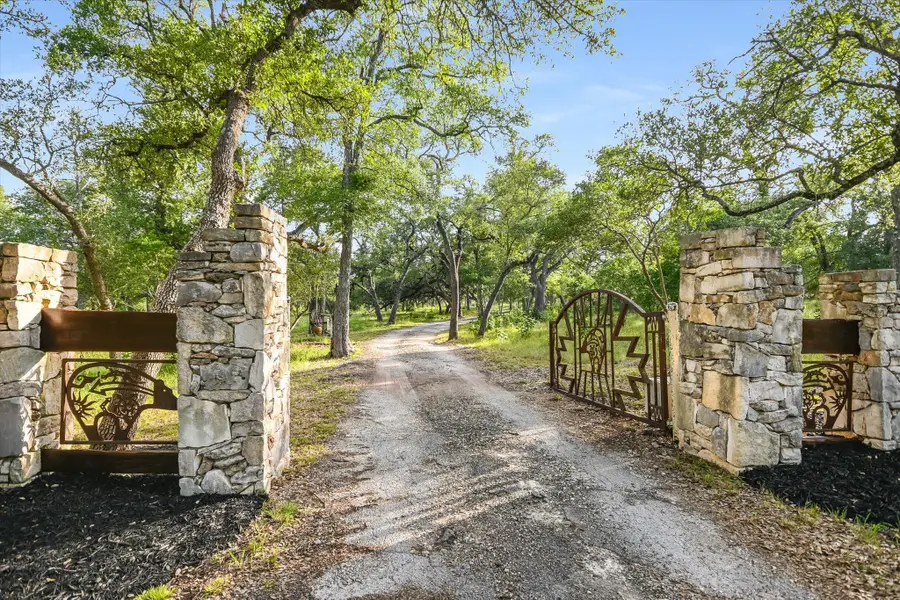
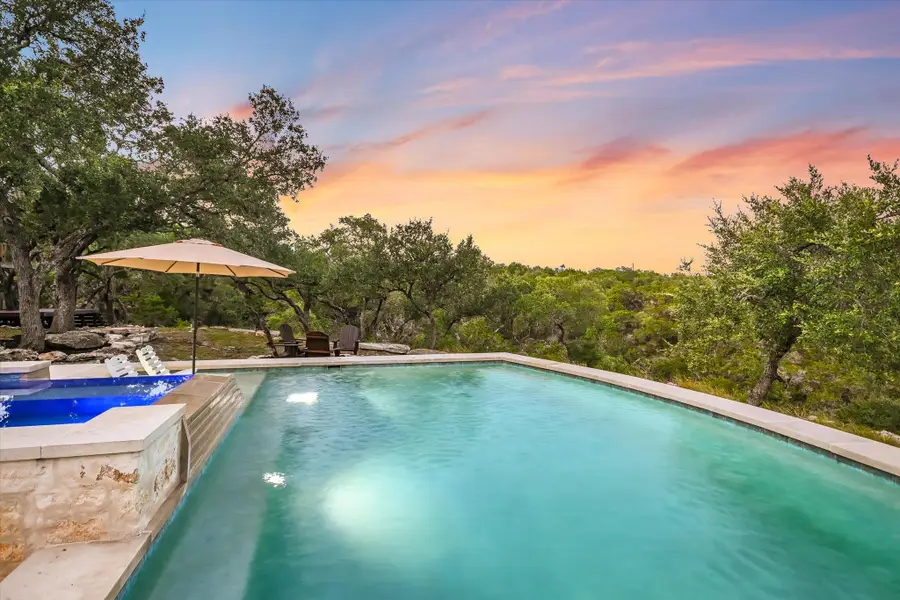
Listed by:allison aj harwood
Office:re/max real properties
MLS#:7055284
Source:ACTRIS
Price summary
- Price:$1,247,000
- Price per sq. ft.:$435.71
- Monthly HOA dues:$12.5
About this home
Southwestern-Inspired Hill Country Retreat on 8.5+/- acres with Pool & Blanco River Access. Embrace the perfect fusion of Santa Fe charm and Texas Hill Country living in this private retreat, tucked beneath majestic live oaks on 8.536+/- ag-exempt acres. Behind an artisan stone and iron gated entrance, this thoughtfully designed residence blends timeless craftsmanship with modern amenities in a secluded, park-like setting. The 3-bed, 2.5-bath home features smooth stucco finishes, arched niches, and a signature kiva-style fireplace anchoring the expansive living area. A standing seam metal roof (new in 2024) complements the enduring design. Soaring ceilings, polished concrete floors, and walls of windows frame panoramic Hill Country vistas and fiery sunsets. The kitchen offers granite counters, custom cabinetry, and stainless appliances flowing into the dining and living spaces. A flexible bonus room provides options for an office, studio, or guest space. The private owner’s suite includes patio access and a spa-like bath with custom tile, a copper soaking tub, and artisan details. Outdoor living shines with a covered sunroom and retractable louvered roof for year-round enjoyment. The backyard oasis features a sparkling pool with water feature, spa, lounging areas, and a cozy firepit for peaceful Hill Country evenings. Detached 2-car garage, private well, rainwater system, chicken coop, & exclusive access to the HOA Blanco River Park for swimming, kayaking, and fishing. The contiguous Lot 67 with 5.456+/- acres is also available—ideal for increased seclusion, horses, or a multi-generational compound. Minutes to charming Wimberley shops, restaurants, wineries, and river recreation. Exceptional privacy with space to roam, stargaze, or build your Hill Country legacy. Ample room for gardens, guest casita, workshop. All information is deemed reliable but not guaranteed; buyers are encouraged to verify details. Some photos have been digitally enhanced and virtually staged.
Contact an agent
Home facts
- Year built:2001
- Listing Id #:7055284
- Updated:August 13, 2025 at 07:13 AM
Rooms and interior
- Bedrooms:3
- Total bathrooms:3
- Full bathrooms:2
- Half bathrooms:1
- Living area:2,862 sq. ft.
Heating and cooling
- Cooling:Central, Electric
- Heating:Central, Electric
Structure and exterior
- Roof:Metal
- Year built:2001
- Building area:2,862 sq. ft.
Schools
- High school:Wimberley
- Elementary school:Jacobs Well
Utilities
- Water:Well
- Sewer:Aerobic Septic, Septic Tank
Finances and disclosures
- Price:$1,247,000
- Price per sq. ft.:$435.71
New listings near 1124 River Mountain Rd
- New
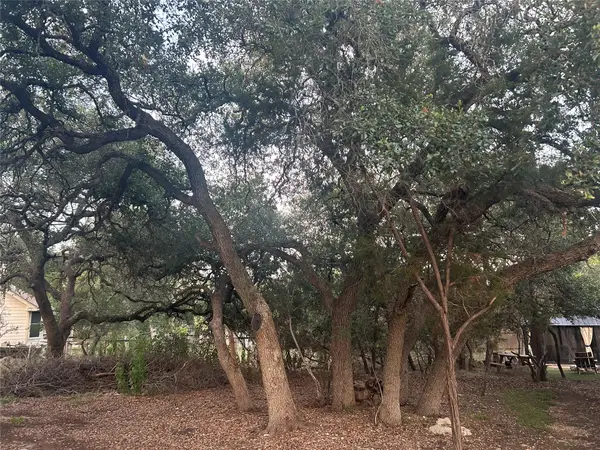 $59,000Active0 Acres
$59,000Active0 Acres3 Wishing Well Ln, Wimberley, TX 78676
MLS# 1655132Listed by: CENTURY 21 RANDALL MORRIS & AS - New
 $434,900Active5 beds 3 baths3,116 sq. ft.
$434,900Active5 beds 3 baths3,116 sq. ft.1152 Little Hills Way, Lavon, TX 75166
MLS# 21035330Listed by: HOMESUSA.COM - New
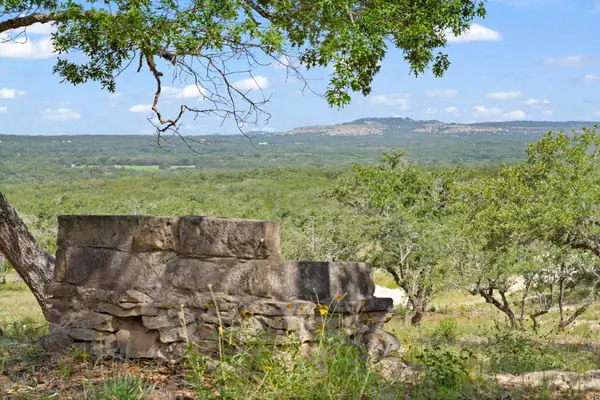 $2,500,000Active0 Acres
$2,500,000Active0 AcresTBD Farm To Market 2325 Rd, Wimberley, TX 78676
MLS# 8824625Listed by: KUPER SOTHEBY'S INT'L REALTY - New
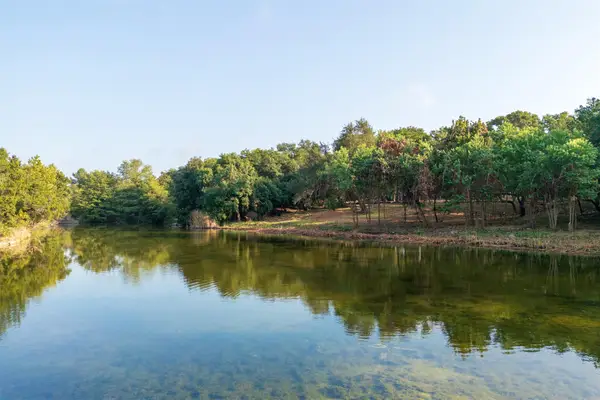 $834,900Active0 Acres
$834,900Active0 Acres303 Deer Lake Rd, Wimberley, TX 78676
MLS# 4554021Listed by: HOMESTEAD & RANCH REAL ESTATE - New
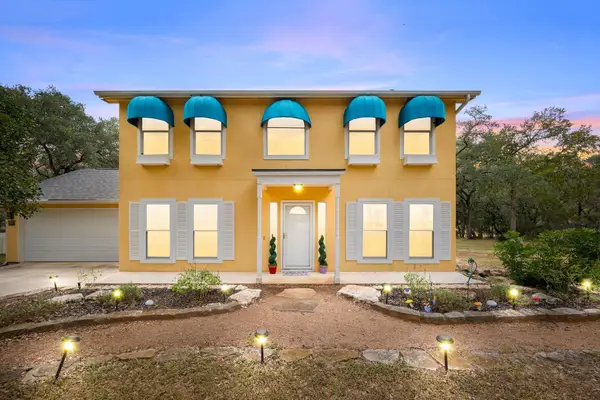 $499,000Active4 beds 3 baths1,960 sq. ft.
$499,000Active4 beds 3 baths1,960 sq. ft.20 Westwood Dr, Wimberley, TX 78676
MLS# 9178005Listed by: REDFIN CORPORATION - New
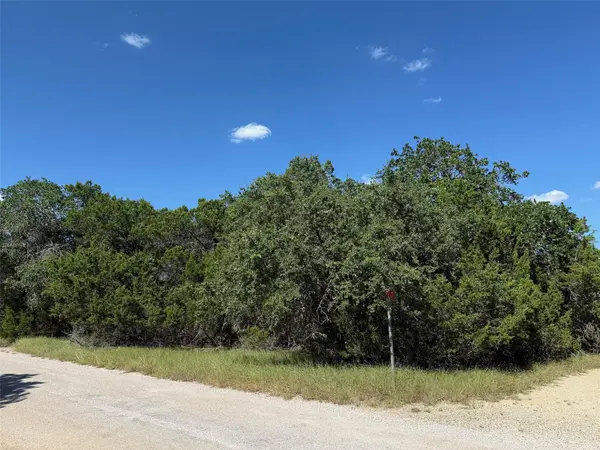 $45,000Active0 Acres
$45,000Active0 Acres2 Sage Ct, Wimberley, TX 78676
MLS# 8980863Listed by: ZILKER PROPERTIES OF AUSTIN - New
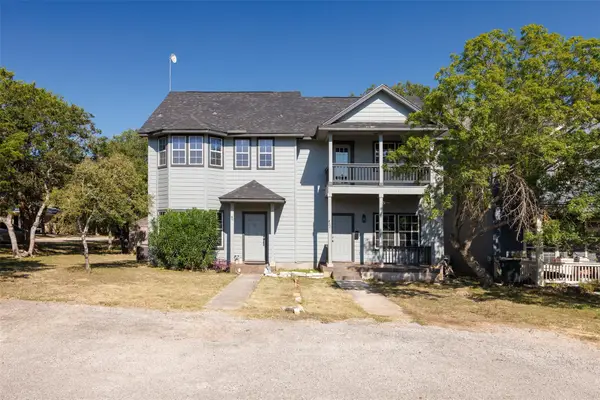 $649,900Active-- beds -- baths2,672 sq. ft.
$649,900Active-- beds -- baths2,672 sq. ft.38 and 40 Deer Ridge Rd, Wimberley, TX 78676
MLS# 9651048Listed by: ZADICK REALTY GROUP - New
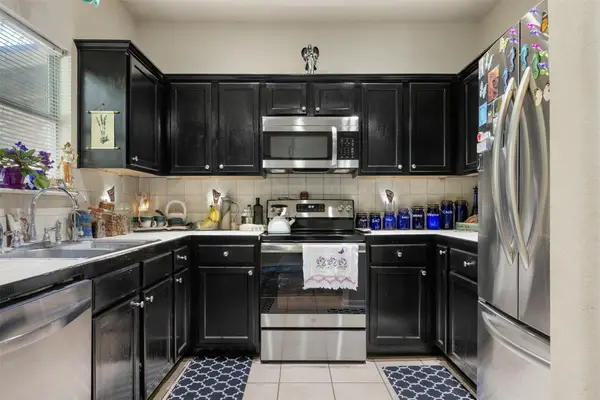 $299,900Active3 beds 3 baths1,308 sq. ft.
$299,900Active3 beds 3 baths1,308 sq. ft.40 Deer Ridge Rd, Wimberley, TX 78676
MLS# 5595381Listed by: ZADICK REALTY GROUP - New
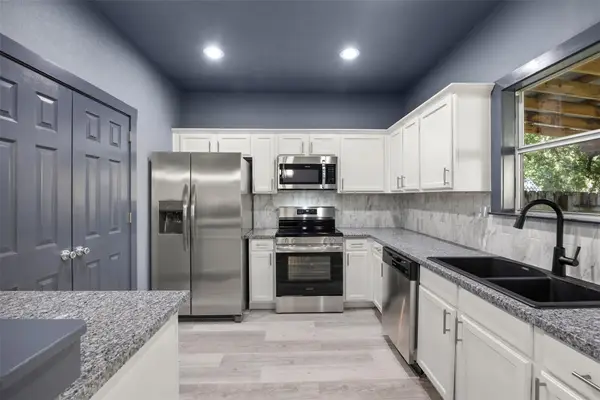 $349,999Active2 beds 3 baths1,364 sq. ft.
$349,999Active2 beds 3 baths1,364 sq. ft.38 Deer Ridge Rd, Wimberley, TX 78676
MLS# 9140927Listed by: ZADICK REALTY GROUP - New
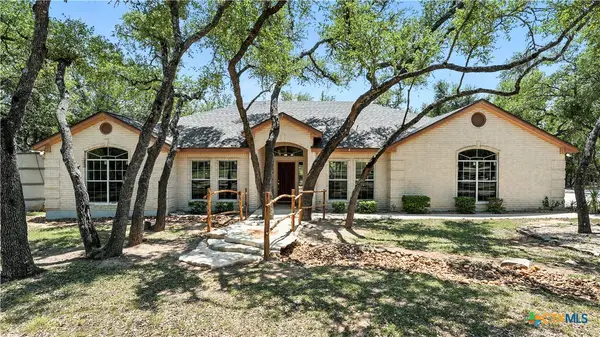 $789,000Active4 beds 3 baths2,780 sq. ft.
$789,000Active4 beds 3 baths2,780 sq. ft.410 Arrowhead Pass, Wimberley, TX 78676
MLS# 589242Listed by: RIVERCREST REALTY

