14 Summertime Cir, Wimberley, TX 78676
Local realty services provided by:Better Homes and Gardens Real Estate Winans
Listed by: josh chagoya, sylvia muzzy
Office: all city real estate ltd. co
MLS#:8635825
Source:ACTRIS
14 Summertime Cir,Wimberley, TX 78676
$479,000
- 3 Beds
- 2 Baths
- 1,935 sq. ft.
- Single family
- Active
Price summary
- Price:$479,000
- Price per sq. ft.:$247.55
- Monthly HOA dues:$18.75
About this home
Move-in ready and thoughtfully positioned near the end of a quiet cul-de-sac, this modern farmhouse sits on a generous 0.305-acre level lot—offering space, privacy, and usability rarely found in the area. Built by Philip Allen Homes, the property reflects quality construction and a smart, livable floor plan designed for everyday comfort.
Inside, the open layout features high ceilings, upgraded tile flooring throughout—no carpet—and a corner wood-burning fireplace with floor-to-ceiling stone that anchors the living space. A dedicated dining room with cathedral ceilings overlooks the backyard, creating a distinct and light-filled setting for gatherings. Extended cabinetry lines the dining and kitchen walls for optimal storage and display, while the stone-finished island serves as the centerpiece of the kitchen. Additional upgrades include a stainless steel Viking vent hood, WiFi-enabled electric range, and a microwave built into the lower cabinetry.
The home offers 3 bedrooms and 2 full bathrooms, with the primary suite privately tucked at the rear. The ensuite bath includes a frameless glass walk-in shower with bench seat, a separate soaking tub with custom tile surround, double vanity with framed mirror, private water closet, and a spacious walk-in closet with built-in shelving.
Outdoor living is enjoyed from the covered back patio overlooking the level yard and Wimberley’s dark skies. Conveniently located near downtown Wimberley with easy access to San Marcos, Austin, and Canyon Lake—all approximately 25 minutes away. The home is move-in ready; staging will be removed prior to closing. Schedule your private showing today.
Contact an agent
Home facts
- Year built:2025
- Listing ID #:8635825
- Updated:February 25, 2026 at 12:24 AM
Rooms and interior
- Bedrooms:3
- Total bathrooms:2
- Full bathrooms:2
- Living area:1,935 sq. ft.
Heating and cooling
- Cooling:Central, Electric
- Heating:Central, Electric
Structure and exterior
- Roof:Asphalt, Composition, Shingle
- Year built:2025
- Building area:1,935 sq. ft.
Schools
- High school:Wimberley
- Elementary school:Jacobs Well
Utilities
- Water:Public
- Sewer:Public Sewer
Finances and disclosures
- Price:$479,000
- Price per sq. ft.:$247.55
- Tax amount:$742 (2024)
New listings near 14 Summertime Cir
- New
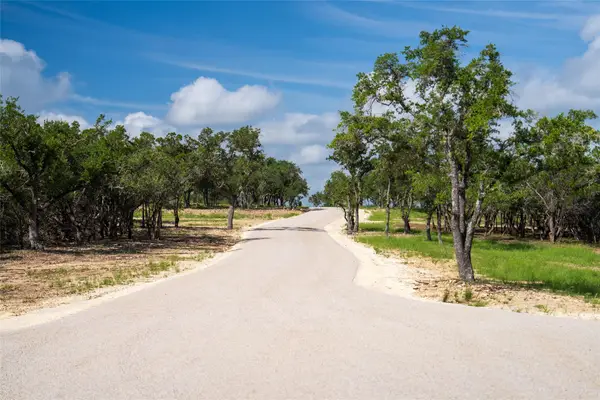 $1,150,000Active0 Acres
$1,150,000Active0 AcresTBD - 2 Pump Station Rd Rd, Wimberley, TX 78676
MLS# 7260375Listed by: COMPASS RE TEXAS, LLC - New
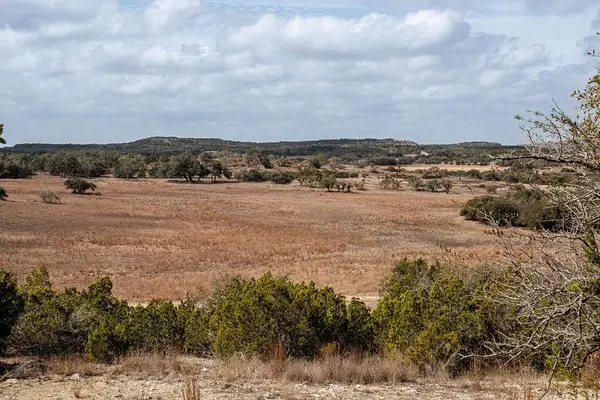 $475,000Active-- beds -- baths
$475,000Active-- beds -- baths0 Clearwater Grotto, Wimberley, TX 78676
MLS# 1109840Listed by: TOPPER REAL ESTATE - New
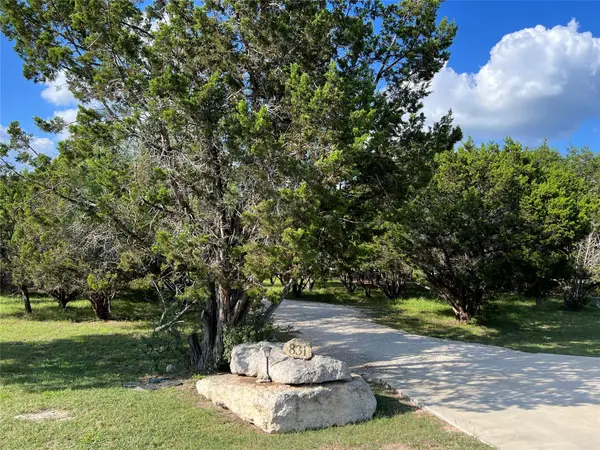 $1,185,000Active5 beds 3 baths2,986 sq. ft.
$1,185,000Active5 beds 3 baths2,986 sq. ft.831 Southriver Rd, Wimberley, TX 78676
MLS# 5033920Listed by: DAYBREAK REAL ESTATE, LLC - New
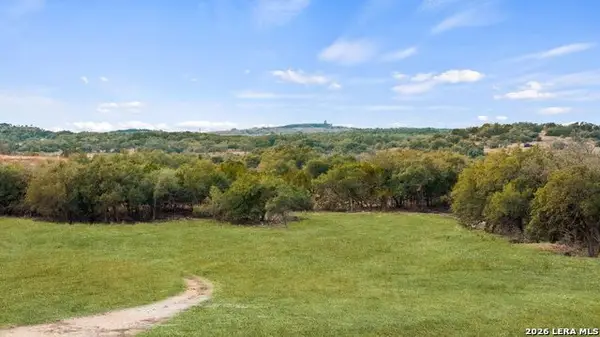 $499,000Active-- beds -- baths
$499,000Active-- beds -- baths0 Limestone Hollow, Wimberley, TX 78676
MLS# 1943692Listed by: TOPPER REAL ESTATE - New
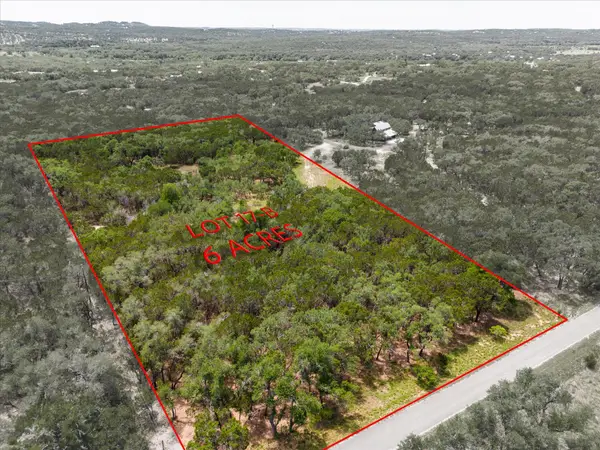 $419,400Active0 Acres
$419,400Active0 AcresTBD LOT 17-B Deer Run, Wimberley, TX 78676
MLS# 2099257Listed by: COMPASS RE TEXAS, LLC - New
 $1,897,000Active3 beds 2 baths1,400 sq. ft.
$1,897,000Active3 beds 2 baths1,400 sq. ft.900 Longhorn Trl, Wimberley, TX 78676
MLS# 3129516Listed by: COMPASS RE TEXAS, LLC - New
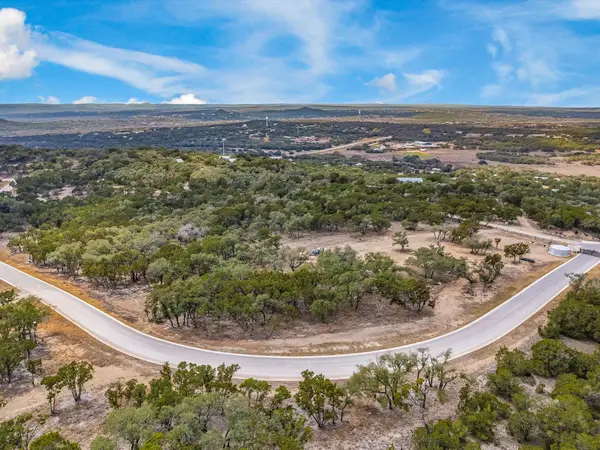 $495,000Active0 Acres
$495,000Active0 Acres0 Moonridge Ln, Wimberley, TX 78676
MLS# 6427026Listed by: KELLER WILLIAMS WIMBERLEY - New
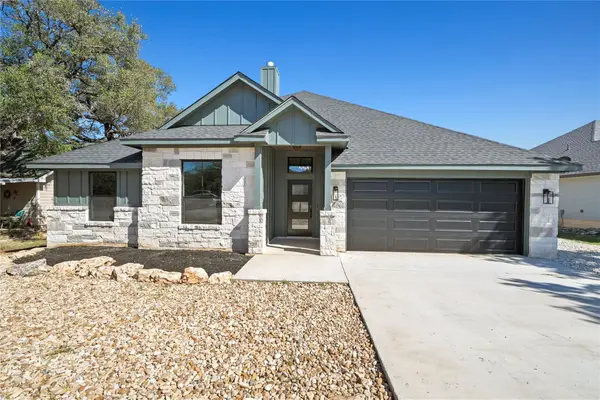 $459,000Active3 beds 2 baths1,720 sq. ft.
$459,000Active3 beds 2 baths1,720 sq. ft.4 Cedar Valley Ct, Wimberley, TX 78676
MLS# 9282174Listed by: HILLS OF TEXAS SKY REALTY - New
 $37,000Active0 Acres
$37,000Active0 Acres26 Heathrow Ln, Wimberley, TX 78676
MLS# 9364989Listed by: CENTURY 21 RANDALL MORRIS & AS - New
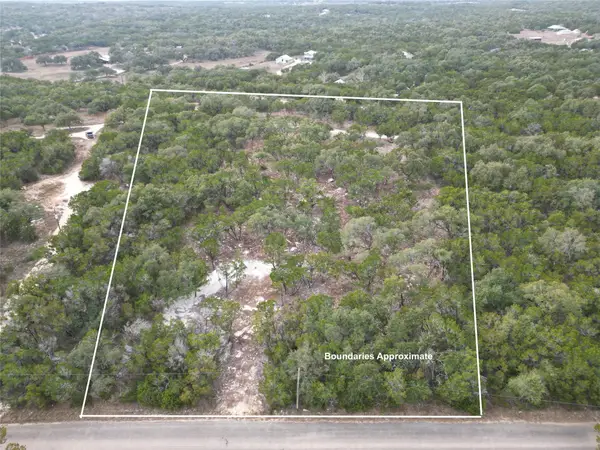 $289,000Active0 Acres
$289,000Active0 AcresTBD Lot 2 Pump Station Rd, Wimberley, TX 78676
MLS# 1610407Listed by: CENTRAL METRO REALTY

