156 Lazy Leaf Ln, Wimberley, TX 78676
Local realty services provided by:Better Homes and Gardens Real Estate Winans
Listed by: rebecca farrell
Office: gimme shelter!
MLS#:6736807
Source:ACTRIS
156 Lazy Leaf Ln,Wimberley, TX 78676
$777,000
- 3 Beds
- 3 Baths
- 1,850 sq. ft.
- Single family
- Active
Price summary
- Price:$777,000
- Price per sq. ft.:$420
About this home
Expansive spectacular views over looking valley and ridge hillside built cabin, artist designed custom and green built, high ceilings, open plan with much light. The Low E windows allow fantastic sunsets and sky gazing. Opens to 3.33+ green space w/intermittent creek off front side, subject lot is .67 acre. Huge master has office or sitting area, dbl sized walk-in shower, dbl sinks, granite thruout. One of a kind 2 sided mason stone fireplace, double french doors onto 40' balcony main level, 10' upper, 20' deck in front. 7" well insulated radiant barrier sheathing wrap walls w/silver corrugated Galvalume, maintenance free fire and heat resistant metal siding. 5 ton a/c for total 1860 sf, low PEC electric bills.Rainwater filtration system and aerobic septic almost takes home off the grid. Solar would be last step. Very private peaceful property, sky views amazing. Property has been used as STR on VRBO & AirBnB located outside of Wimberley City Limits in ETJ, no HOA. Five minutes east of downtown Wimberley. I-35, Kyle and San Marcos to the east at 15-20 miles, S. Austin at 25. Dripping Springs to the north and Canyon Lake and San Antonio to the South. Wimberley in the heart of Texas Hill Country is a premier destination with such beauty and character in the Texas Hill Country with a Community of artisans, musicians, professionals and retirees with excellent schools, shopping, and restaurants. Blue Hole Regional Park is the City of Wimberley's with hiking and swimming, and other outdoor activities, plus a music venue. There are many vineyards, distilleries, breweries, wedding venues thru out these areas. Two International Airports North and South within 1 hours drive. Texas State and University of Texas. Home is rented until January 31st then to March 31st month to month. No drive by private road. No showings...contact agent/owner for details.
Contact an agent
Home facts
- Year built:2014
- Listing ID #:6736807
- Updated:December 30, 2025 at 08:44 PM
Rooms and interior
- Bedrooms:3
- Total bathrooms:3
- Full bathrooms:2
- Half bathrooms:1
- Living area:1,850 sq. ft.
Heating and cooling
- Cooling:Central, Electric
- Heating:Central, Electric, Fireplace(s), Wood
Structure and exterior
- Roof:Metal
- Year built:2014
- Building area:1,850 sq. ft.
Schools
- High school:Wimberley
- Elementary school:Jacobs Well
Utilities
- Water:Cistern, Private
- Sewer:Aerobic Septic, Private Sewer, Septic Tank
Finances and disclosures
- Price:$777,000
- Price per sq. ft.:$420
New listings near 156 Lazy Leaf Ln
- New
 $1,472,000Active29.44 Acres
$1,472,000Active29.44 Acres525 Outlook Drive, Wimberley, TX 78676
MLS# 13463780Listed by: RE/MAX PROFESSIONALS - New
 $1,245,000Active3 beds 2 baths2,095 sq. ft.
$1,245,000Active3 beds 2 baths2,095 sq. ft.1401 Red Hawk Rd, Wimberley, TX 78676
MLS# 8357045Listed by: DAYBREAK REAL ESTATE, LLC - New
 $310,000Active3 beds 3 baths1,510 sq. ft.
$310,000Active3 beds 3 baths1,510 sq. ft.24 Marina Cir, Wimberley, TX 78676
MLS# 5497849Listed by: REALTY OF AMERICA, LLC - New
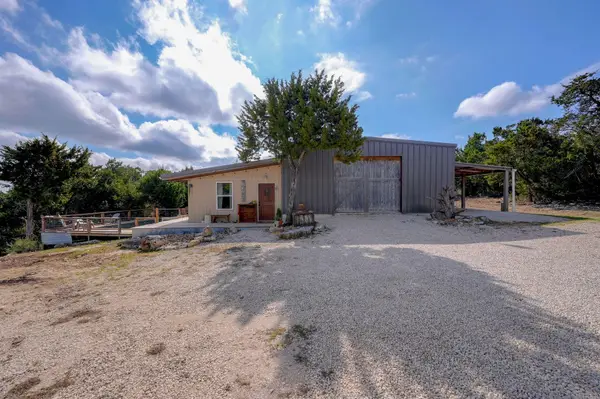 $475,000Active2 beds 1 baths850 sq. ft.
$475,000Active2 beds 1 baths850 sq. ft.7655 Mount Sharp Rd, Wimberley, TX 78676
MLS# 9186368Listed by: HILLS OF TEXAS SKY REALTY - New
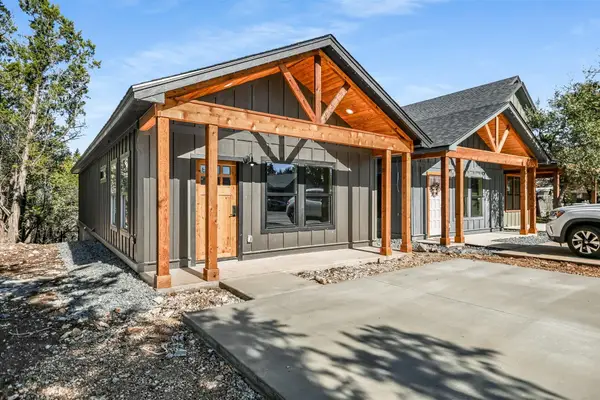 $317,000Active2 beds 3 baths1,013 sq. ft.
$317,000Active2 beds 3 baths1,013 sq. ft.122 Shady Bluff Dr, Wimberley, TX 78676
MLS# 5464239Listed by: WIMBERLEY REAL ESTATE COMPANY - New
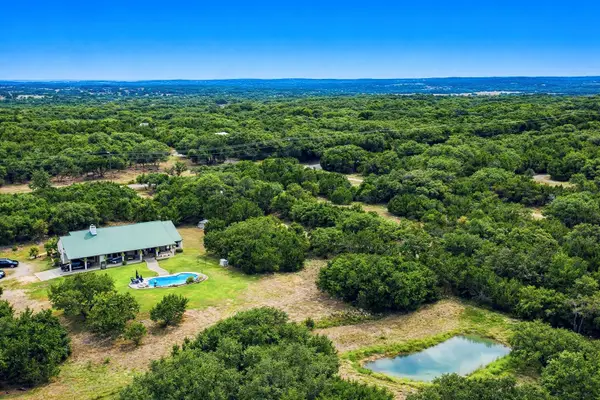 $999,000Active5 beds 4 baths3,233 sq. ft.
$999,000Active5 beds 4 baths3,233 sq. ft.101 Fischer Cove Dr, Wimberley, TX 78676
MLS# 9333507Listed by: HOMESTEAD & RANCH REAL ESTATE - New
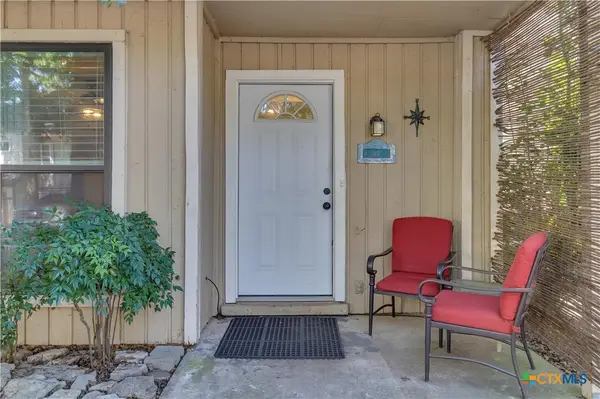 $297,900Active3 beds 3 baths1,323 sq. ft.
$297,900Active3 beds 3 baths1,323 sq. ft.27 Marina Circle, Wimberley, TX 78676
MLS# 599880Listed by: HOMESTEAD & RANCH REAL ESTATE  $965,000Active3 beds 3 baths2,573 sq. ft.
$965,000Active3 beds 3 baths2,573 sq. ft.304 Hub, Wimberley, TX 78676
MLS# 1929438Listed by: LPT REALTY, LLC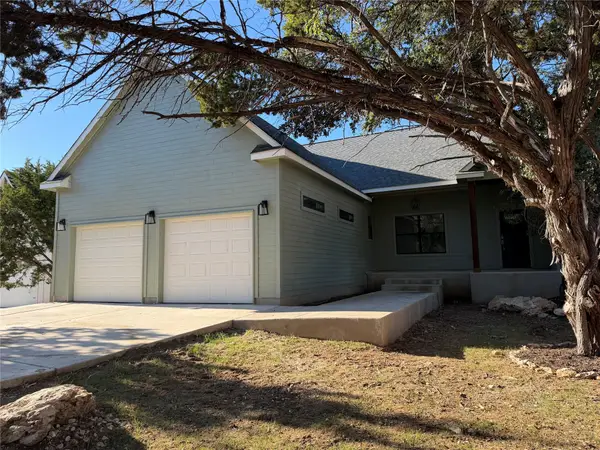 $599,000Active3 beds 2 baths2,135 sq. ft.
$599,000Active3 beds 2 baths2,135 sq. ft.4 Senisa St, Wimberley, TX 78676
MLS# 7929178Listed by: FALAYA, LLC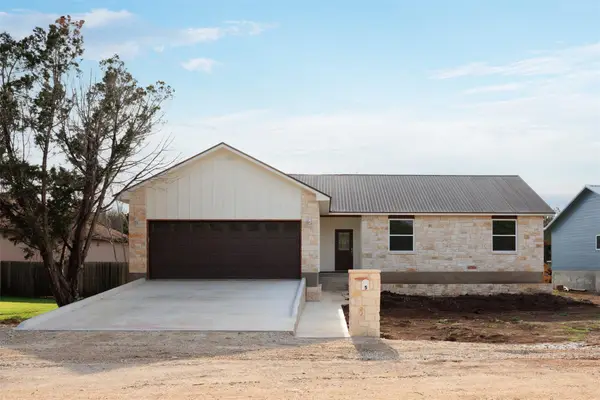 $349,000Active3 beds 2 baths1,508 sq. ft.
$349,000Active3 beds 2 baths1,508 sq. ft.5 Quiet Meadow Cir, Wimberley, TX 78676
MLS# 5039414Listed by: CENTURY 21 RANDALL MORRIS & AS
