1801 Montell Rd, Wimberley, TX 78676
Local realty services provided by:Better Homes and Gardens Real Estate Hometown
Listed by:mardee calkins
Office:kuper sotheby's int'l realty
MLS#:2458077
Source:ACTRIS
1801 Montell Rd,Wimberley, TX 78676
$2,200,000
- 5 Beds
- 5 Baths
- 3,811 sq. ft.
- Farm
- Active
Price summary
- Price:$2,200,000
- Price per sq. ft.:$577.28
About this home
Hill Country Modern Hacienda with Panoramic Views
Perched at 1,600 feet in the Texas Hill Country, this modern hacienda offers privacy, luxury, and endless vistas. Set on 20.65 pristine acres, the home blends contemporary design with timeless charm, featuring a classic stucco exterior and red clay roof that harmonize beautifully with the natural surroundings. A private gate and winding drive lead to this secluded retreat, where indoor and outdoor living flow seamlessly.
Expansive windows frame breathtaking views throughout the open living and dining spaces, filling the home with natural light. The chef’s kitchen is a dream for culinary enthusiasts, boasting Thermador appliances, a 48-inch KitchenAid gas range, custom cabinetry, and stone countertops—perfect for entertaining or intimate gatherings.
The primary suite is a serene escape with a spa-like ensuite and private outdoor access to watch the sunrise. Two additional guest suites offer privacy and comfort for family or visitors, ideal for weekend stays or longer visits.
Beyond the main home, a 40 x 60-foot air-conditioned, insulated workshop offers endless possibilities for hobbies, storage, a home business, or a party barn.
Outdoor spaces invite relaxation and connection with nature: a high-fenced garden with vintage roses and vegetables, private hiking trails, and a south porch with a hanging bed to soak in dramatic sunrises.
Just minutes from charming Hill Country towns, wineries, and outdoor attractions, this property is more than a home—it’s a lifestyle destination, offering tranquility, luxury, and breathtaking scenery in one exceptional package.
Contact an agent
Home facts
- Year built:2022
- Listing ID #:2458077
- Updated:September 16, 2025 at 01:05 PM
Rooms and interior
- Bedrooms:5
- Total bathrooms:5
- Full bathrooms:4
- Half bathrooms:1
- Living area:3,811 sq. ft.
Heating and cooling
- Cooling:ENERGY STAR Qualified Equipment
- Heating:Fireplace(s), Hot Water
Structure and exterior
- Roof:Spanish Tile
- Year built:2022
- Building area:3,811 sq. ft.
Schools
- High school:Blanco
- Elementary school:Blanco
Utilities
- Water:Well
- Sewer:Aerobic Septic
Finances and disclosures
- Price:$2,200,000
- Price per sq. ft.:$577.28
New listings near 1801 Montell Rd
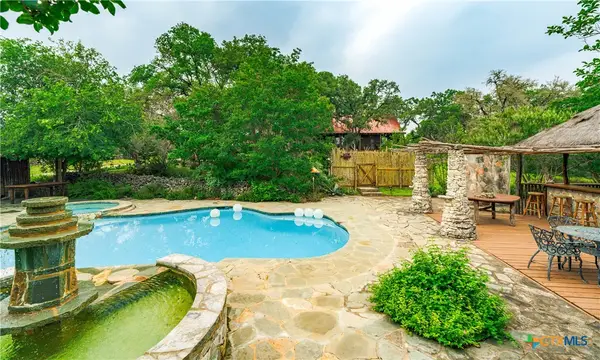 $2,499,500Active4 beds 2 baths
$2,499,500Active4 beds 2 baths1218 Oakwood Loop, Wimberley, TX 78676
MLS# 548370Listed by: KELLER WILLIAMS REALTY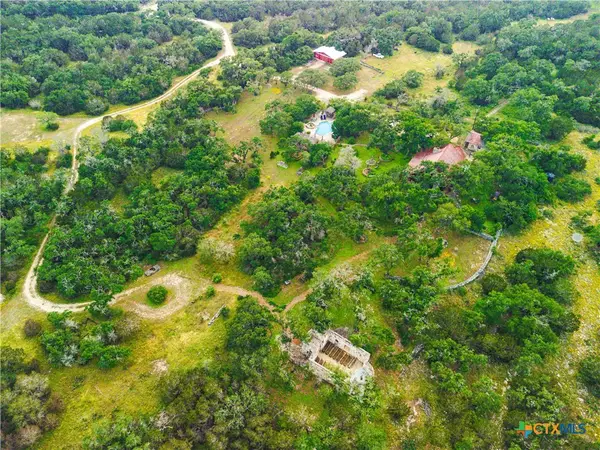 $1,994,500Active20 Acres
$1,994,500Active20 Acres000 Oakwood Loop, Wimberley, TX 78676
MLS# 584716Listed by: KELLER WILLIAMS REALTY - SW $2,499,500Active0 Acres
$2,499,500Active0 Acres1218 Oakwood Loop, Wimberley, TX 78676
MLS# 91343Listed by: KELLER WILLIAMS REALTY - AUSTIN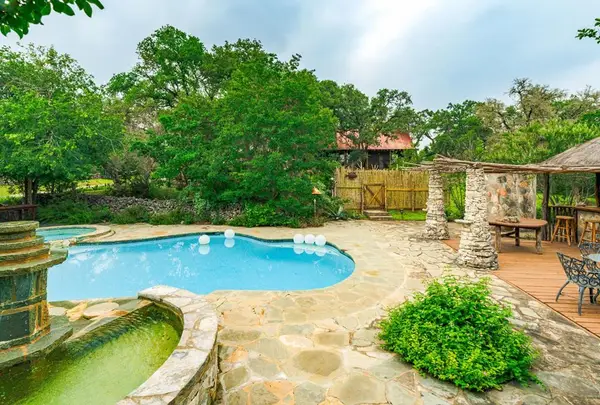 $1,494,500Active0 Acres
$1,494,500Active0 Acres1218 Oakwood Loop, Wimberley, TX 78676
MLS# 98108Listed by: KELLER WILLIAMS REALTY - AUSTIN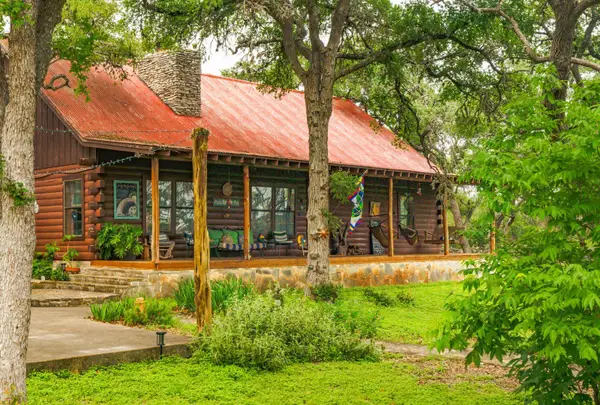 $1,494,500Active4 beds 2 baths2,300 sq. ft.
$1,494,500Active4 beds 2 baths2,300 sq. ft.0000 Oakwood Loop, Wimberley, TX 78676
MLS# 1890589Listed by: KELLER WILLIAMS REALTY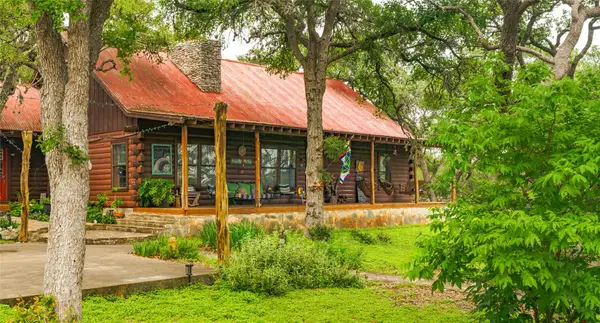 $1,994,500Active4 beds 2 baths2,300 sq. ft.
$1,994,500Active4 beds 2 baths2,300 sq. ft.1218 Oakwood Loop, Wimberley, TX 78676
MLS# 9475619Listed by: KELLER WILLIAMS REALTY- New
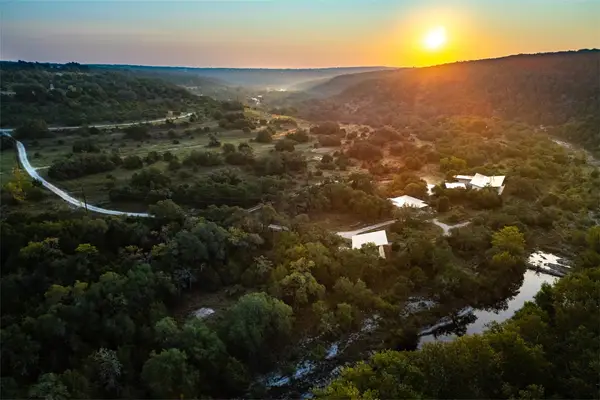 $3,432,000Active3 beds 3 baths2,245 sq. ft.
$3,432,000Active3 beds 3 baths2,245 sq. ft.670 Red Hawk Rd, Wimberley, TX 78676
MLS# 3137489Listed by: CENTURY 21 RANDALL MORRIS & AS - New
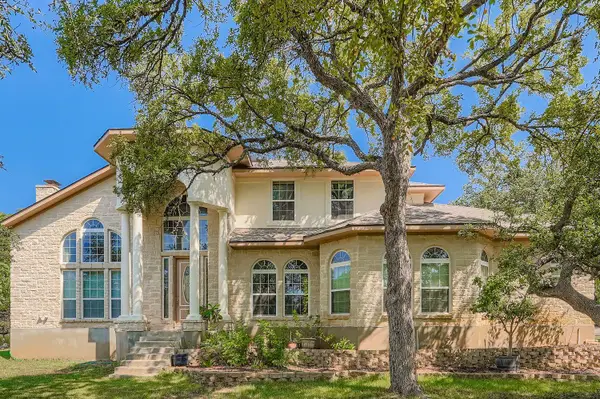 $804,000Active3 beds 3 baths3,201 sq. ft.
$804,000Active3 beds 3 baths3,201 sq. ft.900 Wayside Dr, Wimberley, TX 78676
MLS# 2538018Listed by: ORCHARD BROKERAGE - New
 $990,000Active6 beds 4 baths5,013 sq. ft.
$990,000Active6 beds 4 baths5,013 sq. ft.501 Sandy Point Rd, Wimberley, TX 78676
MLS# 3336088Listed by: KUPER SOTHEBY'S INT'L REALTY
