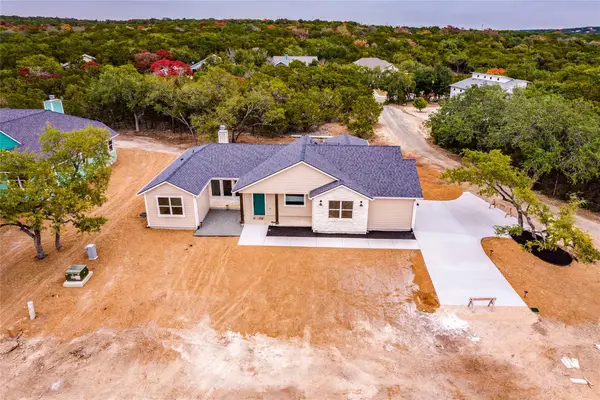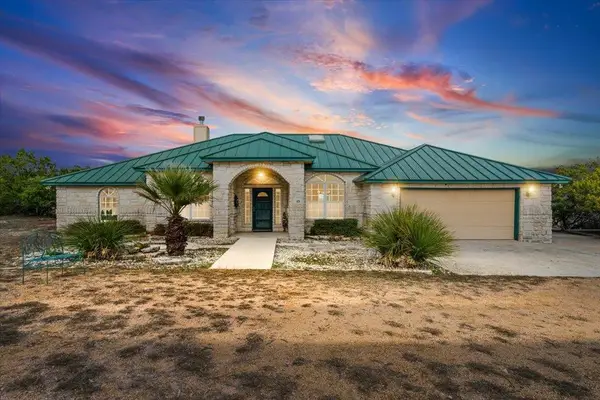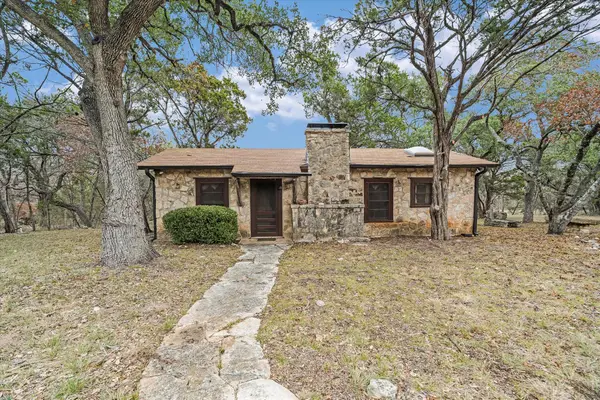201 Gold Nugget Rd, Wimberley, TX 78676
Local realty services provided by:Better Homes and Gardens Real Estate Winans
Listed by: patrick eitel, alice lebkuecher
Office: keller williams realty
MLS#:8910537
Source:ACTRIS
Price summary
- Price:$3,750,000
- Price per sq. ft.:$666.79
- Monthly HOA dues:$40
About this home
El Cosmico, Marfa meets Hotel San Jose. This extraordinary 26.5-acre gated hilltop estate redefines Hill Country luxury with TWO exquisitely appointed residences, horizon-stretching views, and impeccable resort-style amenities—all just minutes from downtown Wimberley.
The 2019 custom-built primary residence offers 3,832 square feet with 4 bedrooms, 4.5 baths, expansive windows, vaulted ceilings, beamed details, and multiple fireplaces. A chef’s kitchen anchors the home with quartz countertops, Viking dual-fuel range, Sub-Zero refrigerator, Bosch dishwasher, and an 11-foot island with built-in outlets. The owner’s suite is a retreat unto itself, featuring dual closets, spa-inspired bath with a jetted soaking tub, walk-in rain shower, towel warmer, and a private sunset deck.
A secondary 1,792-square-foot residence with 3 bedrooms and 2 baths has been fully updated, offering ideal guest accommodations, multigenerational living, or rental income potential.
The property’s centerpiece is a true entertainer’s haven: resort-style pool and spa, cabana, pergola, outdoor kitchen, bocce ball court, and firepit. Additional features include a private well, 30,000-gallon rainwater collection tank, three EV charging stations, and two RV hookups. Once part of the esteemed Gold Family ranch, this private retreat balances modern luxury with Texas heritage.
Perfectly positioned less than 15 minutes from downtown Wimberley, 201 Gold Nugget Road delivers an unparalleled blend of natural beauty, refined finishes, and modern amenities. Whether as a family compound, private retreat, or full-time residence, it embodies the very best of Hill Country living. Wildlife Management application in process for substantial property tax savings in 2027.**Property is also an AirBNB the more lead time on showings the better. Over $65,000 in Airbnb revenue already booked.Great corporate property or second home.Own a beautiful second home compound and have Airbnb pay your taxes and expenses!
Contact an agent
Home facts
- Year built:2019
- Listing ID #:8910537
- Updated:January 08, 2026 at 04:30 PM
Rooms and interior
- Bedrooms:4
- Total bathrooms:5
- Full bathrooms:4
- Half bathrooms:1
- Living area:5,624 sq. ft.
Heating and cooling
- Cooling:Central, Electric
- Heating:Central, Electric
Structure and exterior
- Roof:Metal
- Year built:2019
- Building area:5,624 sq. ft.
Schools
- High school:Wimberley
- Elementary school:Blue Hole
Utilities
- Water:Well
- Sewer:Septic Tank
Finances and disclosures
- Price:$3,750,000
- Price per sq. ft.:$666.79
- Tax amount:$30,042 (2024)
New listings near 201 Gold Nugget Rd
- New
 $875,000Active-- beds -- baths
$875,000Active-- beds -- baths3700 Fm 2325 #Tract 3, Wimberley, TX 78676
MLS# 2902123Listed by: THE SAMFORD GROUP LLC - New
 $849,945Active-- beds -- baths
$849,945Active-- beds -- baths3700 Fm 2325 Tract 2 #Tract 2, Wimberley, TX 78676
MLS# 4075949Listed by: THE SAMFORD GROUP LLC - New
 $525,000Active4 beds 2 baths1,870 sq. ft.
$525,000Active4 beds 2 baths1,870 sq. ft.106 Masonic Lodge Rd, Wimberley, TX 78676
MLS# 2043910Listed by: GIBSON PROPERTIES - New
 $550,000Active0 Acres
$550,000Active0 Acres00 Brookmeadow Dr, Wimberley, TX 78676
MLS# 1832179Listed by: INTELLIGENT REAL ESTATE, INC. - New
 $469,000Active3 beds 2 baths1,587 sq. ft.
$469,000Active3 beds 2 baths1,587 sq. ft.10 Mesquite Trl, Wimberley, TX 78676
MLS# 5612006Listed by: CORNERSTONE REAL PROPERTY LLC - New
 $790,000Active4 beds 3 baths2,717 sq. ft.
$790,000Active4 beds 3 baths2,717 sq. ft.101 Valley Vista Rd, Wimberley, TX 78676
MLS# 8280016Listed by: KELLER WILLIAMS REALTY - New
 $510,000Active4 beds 2 baths1,889 sq. ft.
$510,000Active4 beds 2 baths1,889 sq. ft.8 Huisache Ln, Wimberley, TX 78676
MLS# 9401522Listed by: CORNERSTONE REAL PROPERTY LLC - New
 $750,000Active1 beds 1 baths570 sq. ft.
$750,000Active1 beds 1 baths570 sq. ft.700 Cypress Creek Ln, Wimberley, TX 78676
MLS# 9755400Listed by: KELLER WILLIAMS WIMBERLEY - New
 $850,000Active3 beds 2 baths1,688 sq. ft.
$850,000Active3 beds 2 baths1,688 sq. ft.765 Skyline Ridge Lookout, Wimberley, TX 78676
MLS# 1189198Listed by: KELLER WILLIAMS WIMBERLEY - New
 $3,500,000Active0 Acres
$3,500,000Active0 Acres2993 Pump Station Rd, Wimberley, TX 78676
MLS# 4170868Listed by: EPIQUE REALTY LLC
