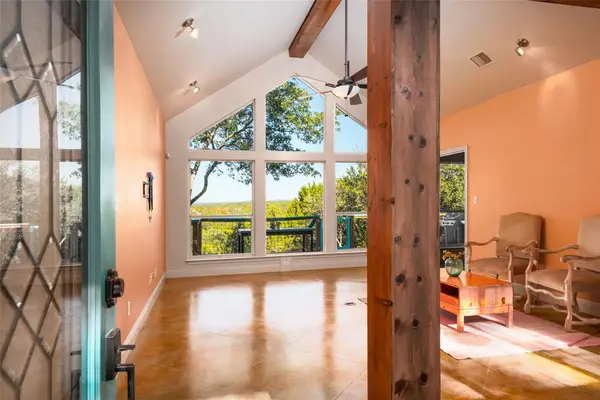401 Trail Ridge Rd, Wimberley, TX 78676
Local realty services provided by:Better Homes and Gardens Real Estate Hometown
Listed by: kym wunsch, housseinatou boiro
Office: berkshire hathaway tx realty
MLS#:8020075
Source:ACTRIS
Price summary
- Price:$2,499,000
- Price per sq. ft.:$655.22
- Monthly HOA dues:$12.5
About this home
Texas Hill Country Luxury Retreat
Experience the perfect balance of luxury, comfort, and sustainability in this custom-built home on 5 ag-exempt acres in the exclusive River Mountain Ranch community. Thoughtfully designed and impeccably maintained, the property includes a main residence, private guest casita, and a wealth of features rarely found together.
Highlights:
Outdoor living: ozone pool, hot tub, sauna, outdoor shower, fenced garden with hydroponic beds, barn, greenhouse, potting shed.
Self-sufficient systems: two 27,000-gallon rainwater tanks (54,000 total), deep irrigation well, solar panels, and 22kw whole-house generator.
Elegant interiors: hand-scraped oak floors, limestone arches, fireplace, sunroom, wet bar with wine fridge, office, home gym, and oversized 3-car garage with workshop.
Chef’s kitchen + scullery: induction cooktop, dual ovens, French door fridge, huge walk-in pantry, plus second fridge, dishwasher, sink, and extra cabinetry for effortless entertaining.
Location: Just 15 minutes from downtown Wimberley, known for its arts, dining, live music, and charming square. Residents enjoy private Blanco River access, abundant wildlife, and star-filled skies in this certified Dark Sky Community. Easy commute to Austin, Buda, or Kyle, with top-rated Wimberley ISD schools nearby.
The Lifestyle:
This property blends natural beauty, high-end design, and sustainable living. Whether as a full-time residence, family compound, or weekend retreat, it’s a rare opportunity to embrace the very best of Hill Country living.
Contact an agent
Home facts
- Year built:2016
- Listing ID #:8020075
- Updated:November 14, 2025 at 04:50 PM
Rooms and interior
- Bedrooms:5
- Total bathrooms:5
- Full bathrooms:3
- Half bathrooms:2
- Living area:3,814 sq. ft.
Heating and cooling
- Cooling:Central
- Heating:Central
Structure and exterior
- Roof:Metal
- Year built:2016
- Building area:3,814 sq. ft.
Schools
- High school:Wimberley
- Elementary school:Jacobs Well
Utilities
- Water:Private, Well
- Sewer:Septic Tank
Finances and disclosures
- Price:$2,499,000
- Price per sq. ft.:$655.22
- Tax amount:$15,231 (2024)
New listings near 401 Trail Ridge Rd
- New
 $525,000Active4 beds 2 baths2,104 sq. ft.
$525,000Active4 beds 2 baths2,104 sq. ft.11 Elmwood Cir, Wimberley, TX 78676
MLS# 7362593Listed by: KELLER WILLIAMS REALTY - New
 $699,000Active3 beds 2 baths1,950 sq. ft.
$699,000Active3 beds 2 baths1,950 sq. ft.1071 Rolling Hills Dr, Wimberley, TX 78676
MLS# 1755776Listed by: CENTURY 21 RANDALL MORRIS & AS - New
 $399,000Active0 Acres
$399,000Active0 Acres841 Rolling Hills Dr, Wimberley, TX 78676
MLS# 6405793Listed by: CENTURY 21 RANDALL MORRIS & AS - New
 $305,000Active3 beds 2 baths2,128 sq. ft.
$305,000Active3 beds 2 baths2,128 sq. ft.1 Davis St, Wimberley, TX 78676
MLS# 1742491Listed by: TARPON BLUE REAL ESTATE - New
 $277,349Active4 beds 2 baths1,720 sq. ft.
$277,349Active4 beds 2 baths1,720 sq. ft.131 Glenwood Drive, Balch Springs, TX 75181
MLS# 21108834Listed by: TURNER MANGUM,LLC - New
 $349,900Active3 beds 2 baths1,551 sq. ft.
$349,900Active3 beds 2 baths1,551 sq. ft.5 Cedar Valley Ct, Wimberley, TX 78676
MLS# 3979571Listed by: HOMESTEAD & RANCH REAL ESTATE - Open Sat, 1 to 3pmNew
 $429,000Active3 beds 2 baths1,434 sq. ft.
$429,000Active3 beds 2 baths1,434 sq. ft.190 Shady Bluff Dr, Wimberley, TX 78676
MLS# 9304843Listed by: HILLS OF TEXAS SKY REALTY - New
 $2,599,999Active5 beds 5 baths5,656 sq. ft.
$2,599,999Active5 beds 5 baths5,656 sq. ft.222 Winn Valley Dr, Wimberley, TX 78676
MLS# 6735654Listed by: KELLER WILLIAMS - LAKE TRAVIS - New
 $385,000Active3 beds 2 baths1,368 sq. ft.
$385,000Active3 beds 2 baths1,368 sq. ft.5 Las Flores Dr, Wimberley, TX 78676
MLS# 4757424Listed by: LPT REALTY, LLC - New
 $2,300,000Active-- beds -- baths4,928 sq. ft.
$2,300,000Active-- beds -- baths4,928 sq. ft.601 Sandy Point Road, Wimberley, TX 78676
MLS# 597388Listed by: REAL BROKER
